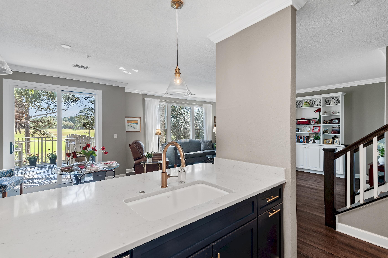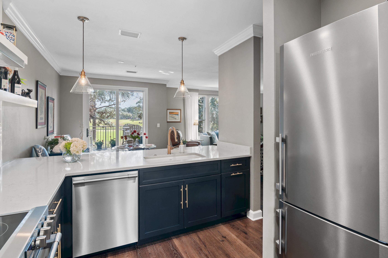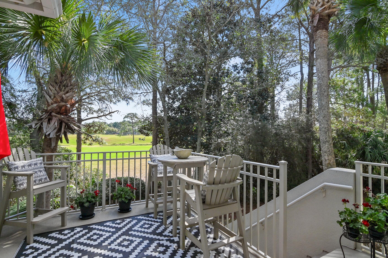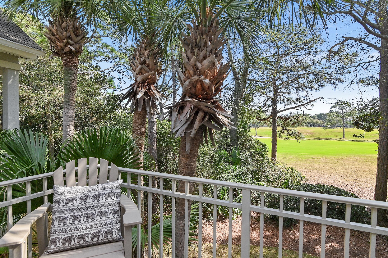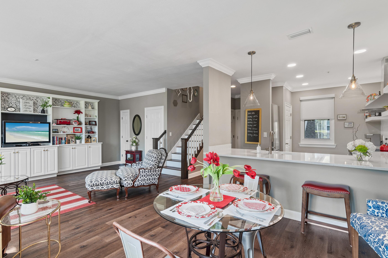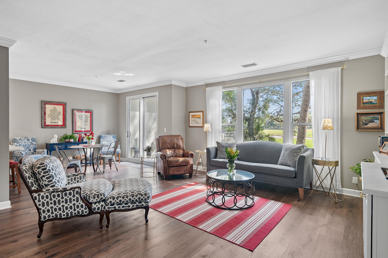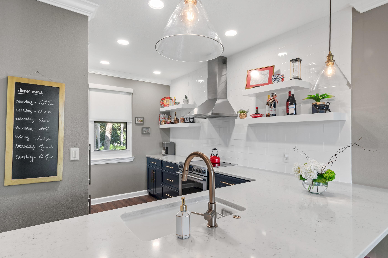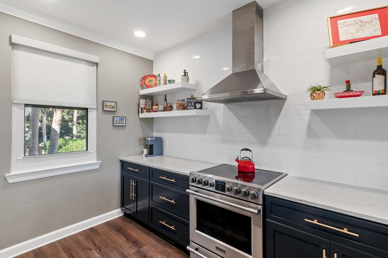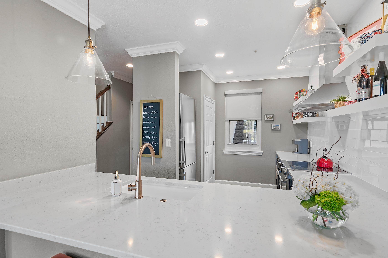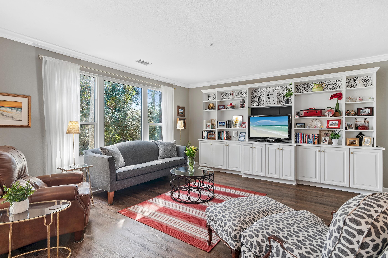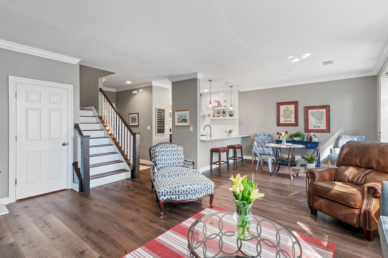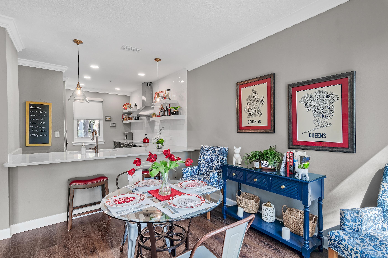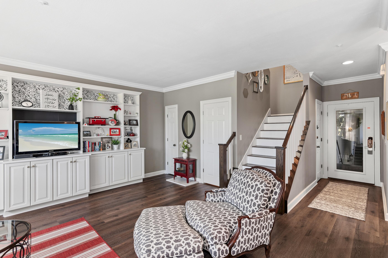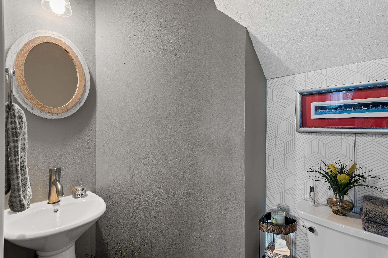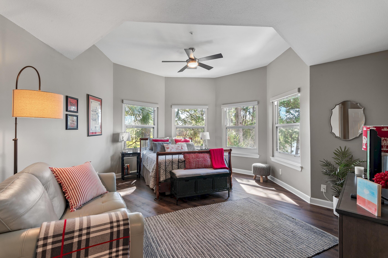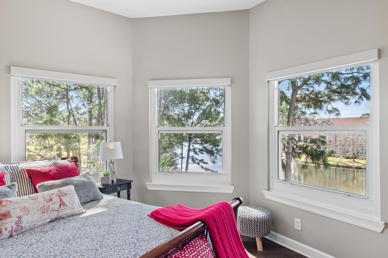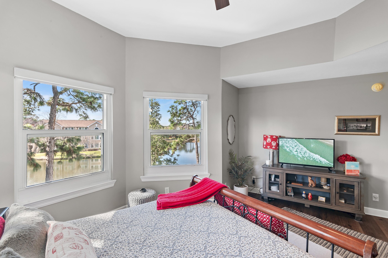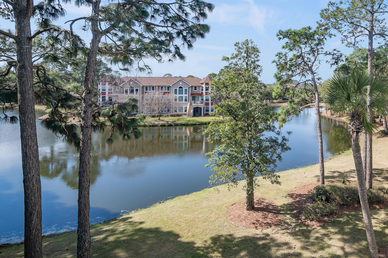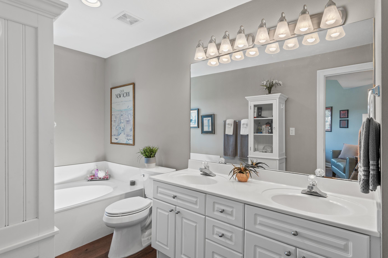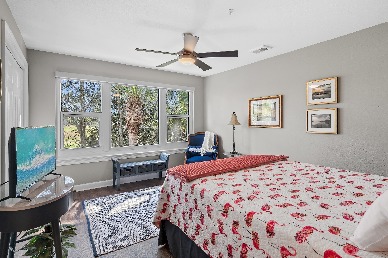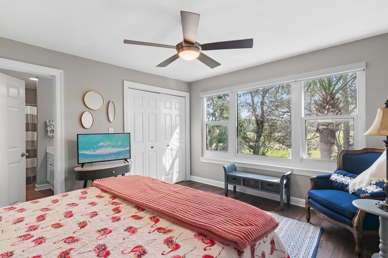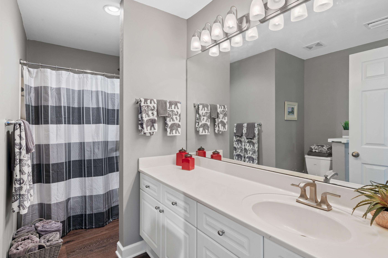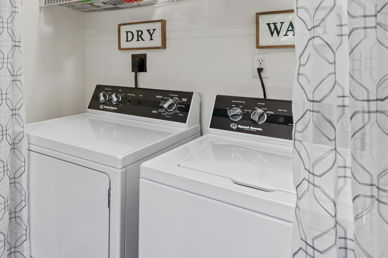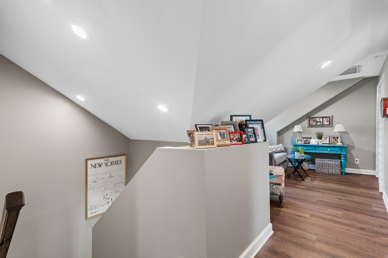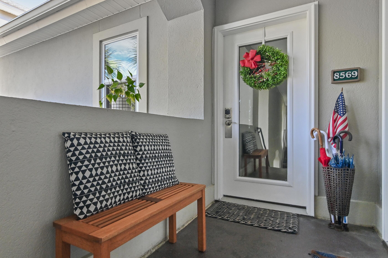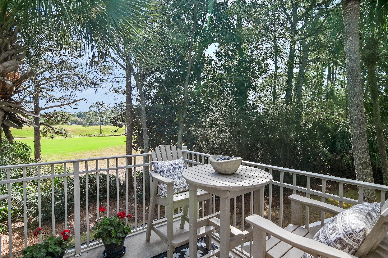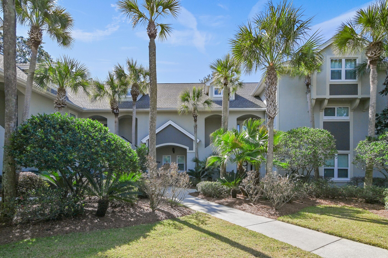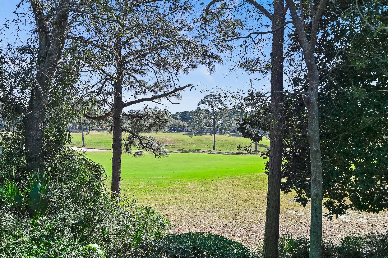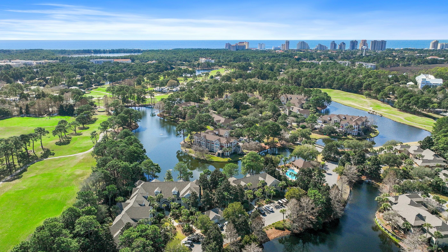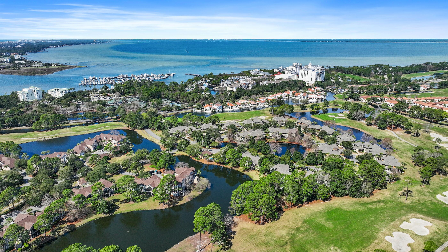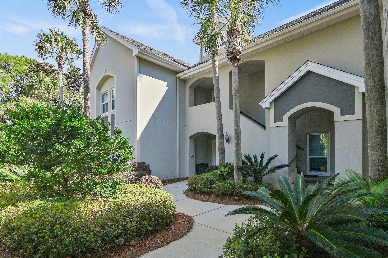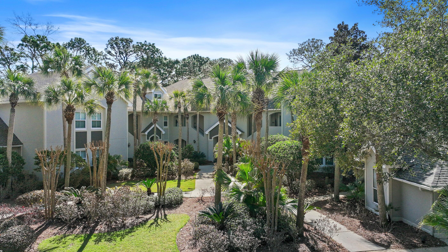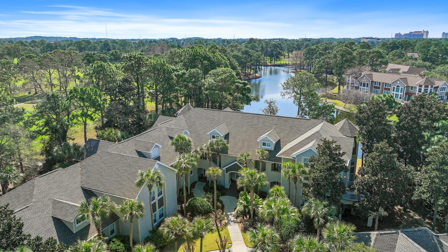Miramar Beach, FL 32550
Property Inquiry
Contact Brittney Sullins about this property!
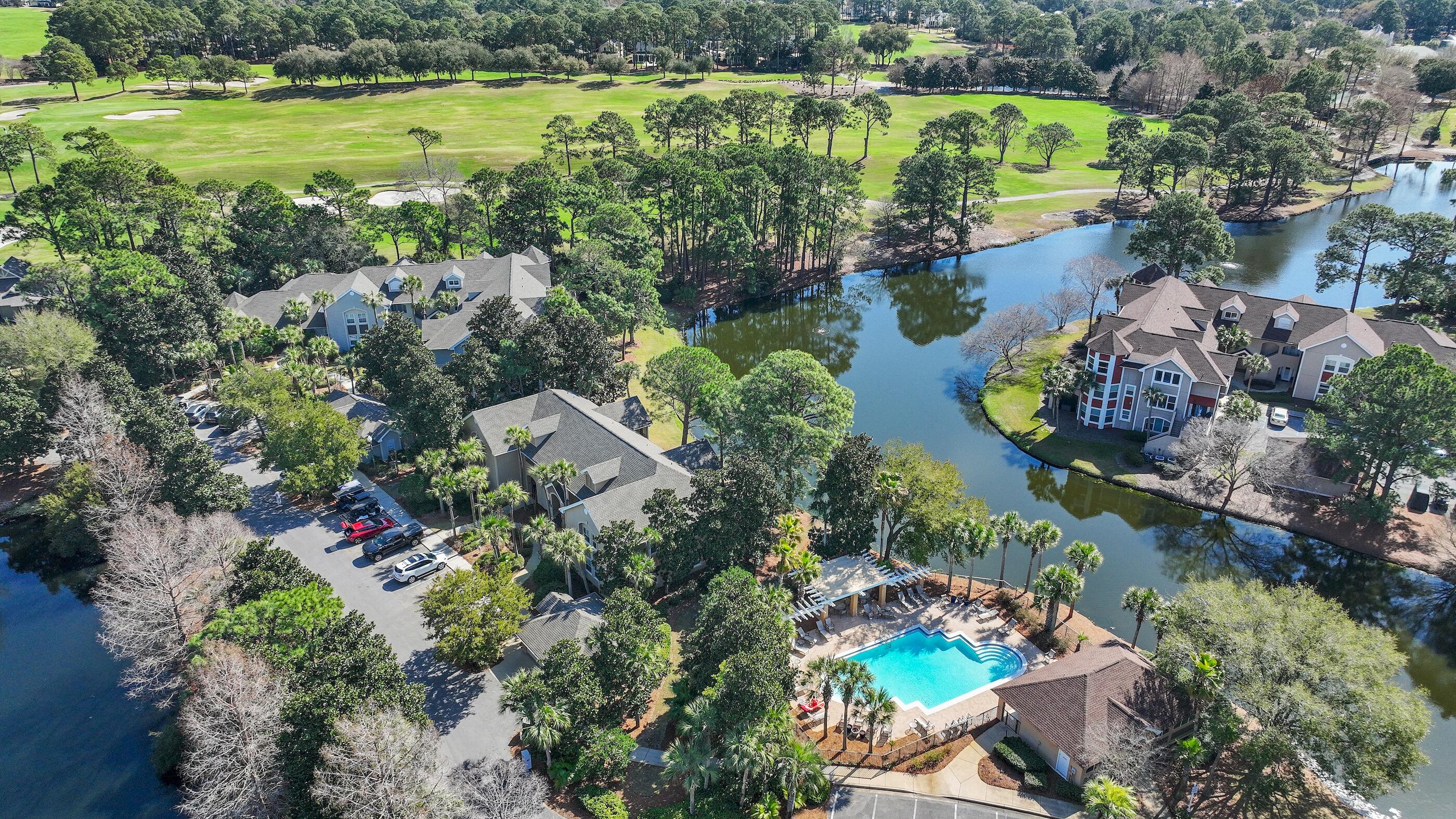
Property Details
Experience breathtaking lake and golf course views from this newly renovated, pristine two bedroom condo with a bonus loft located in the prestigious Sandestin Golf and Beach Resort. The main floor features spacious living and dining, a well-appointed kitchen with bright quartz countertops, a cooktop stove, vent and open shelving for an airy ambiance. Completing the main level is a half bath, storage closet and private patio overlooking the fairway of the beautiful Baytowne golf course. Upstairs, a versatile loft area offers space for an office or lounge. The primary suite boasts a walk-in closet and panoramic scenic views, while the guest suite also enjoys golf course vistas. The Roof is just 2 years old with appliances all replaced in 2020 and fresh paint. Schedule your showing today! This resort-style community offers powdery white sand beaches, championship golf, tennis, multiple pools, a marina, fitness center, spa and The Village of Baytowne Wharf with dining, shopping and entertainment. Perfect for full-time living or an incredible investment opportunity with rental projections of $63K/year. Don't miss this chance; schedule a tour today!
| UNIT # | 8569 |
| COUNTY | Walton |
| SUBDIVISION | TURNBERRY VILLAS CONDO |
| PARCEL ID | 26-2S-21-42610-000-8569 |
| TYPE | Condominium |
| STYLE | N/A |
| ACREAGE | 0 |
| LOT ACCESS | N/A |
| LOT SIZE | N/A |
| HOA INCLUDE | Accounting,Ground Keeping,Land Recreation,Licenses/Permits,Master Association,Security,Trash |
| HOA FEE | 1200.00 (Monthly) |
| UTILITIES | Electric,Public Sewer,Public Water,TV Cable |
| PROJECT FACILITIES | Beach,Deed Access,Dock,Fishing,Gated Community,Golf,Marina,Pavillion/Gazebo,Pets Allowed,Picnic Area,Short Term Rental - Allowed,Tennis,TV Cable,Waterfront |
| ZONING | N/A |
| PARKING FEATURES | N/A |
| APPLIANCES | Dishwasher,Dryer,Freezer,Microwave,Range Hood,Refrigerator,Smoke Detector,Stove/Oven Electric,Washer |
| ENERGY | AC - Central Elect,Water Heater - Elect |
| INTERIOR | Built-In Bookcases,Ceiling Crwn Molding,Floor Vinyl,Furnished - Some,Lighting Recessed,Newly Painted,Owner's Closet,Renovated,Washer/Dryer Hookup,Window Treatment All |
| EXTERIOR | Patio Open |
| ROOM DIMENSIONS | Living Room : 18 x 16 Dining Room : 12 x 9 Kitchen : 13 x 12 Master Bedroom : 17.4 x 16.8 Bedroom : 12 x 11.8 |
Schools
Location & Map
Enter Main Gate at the North Entrance and take the first right in the circle onto Baytowne Village Drive. Take a left at Baytowne Avenue and a right onto Turnberry Drive. Straight to Turnberry II, Building 10 will be on your right. Unit 8569 is up the stairs to the left.

