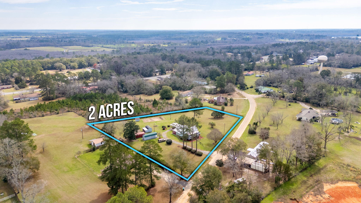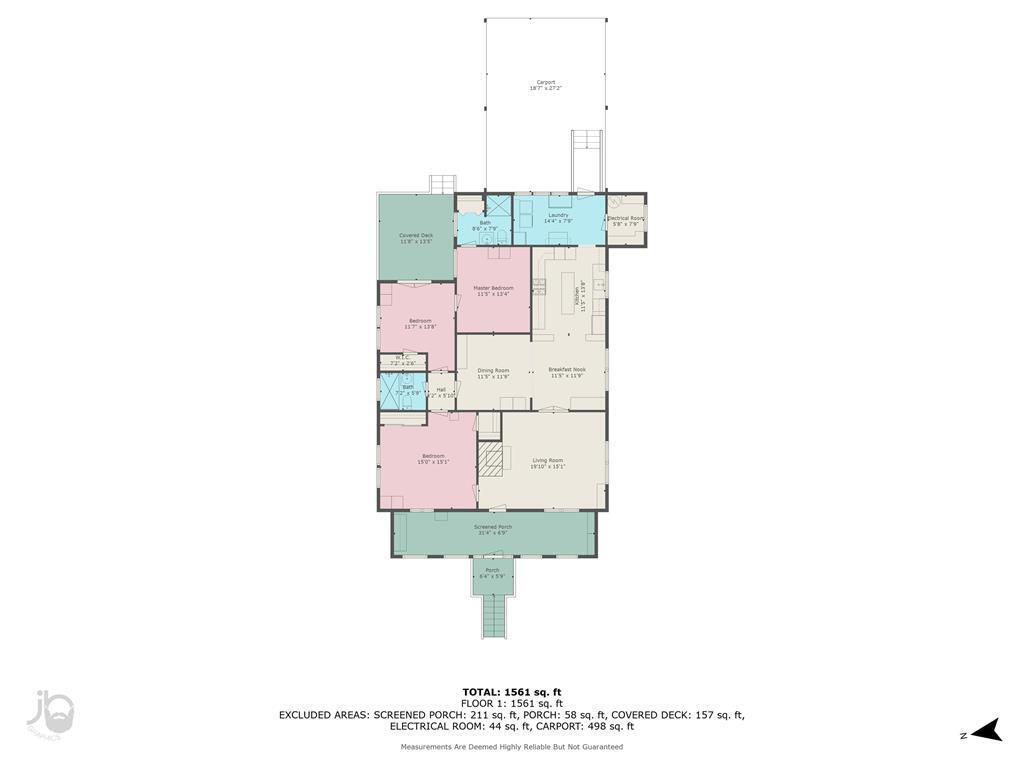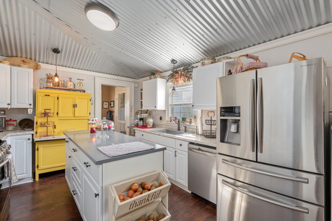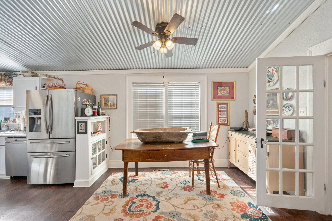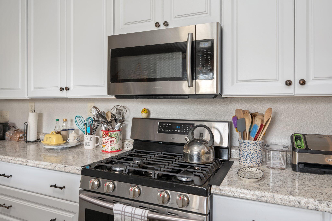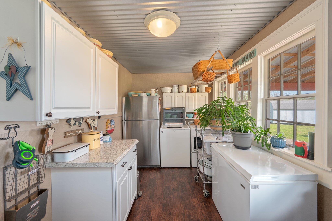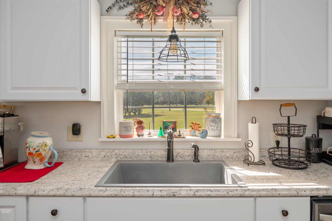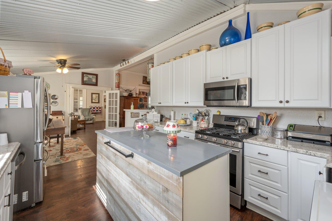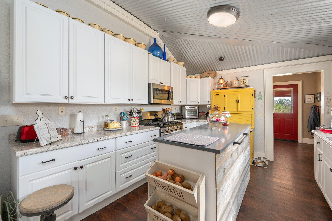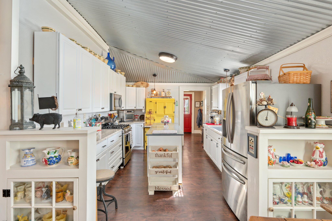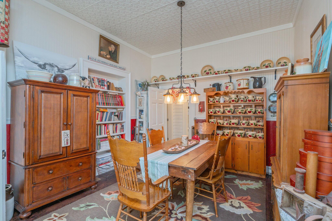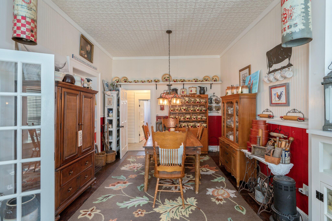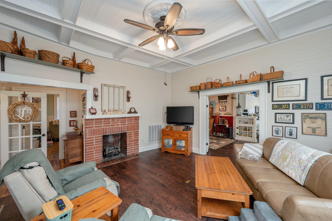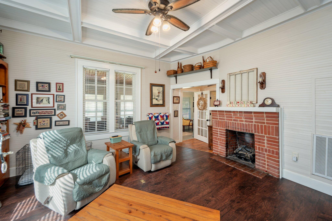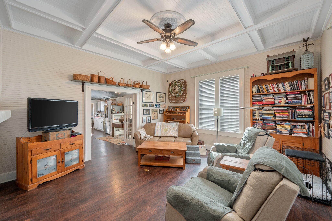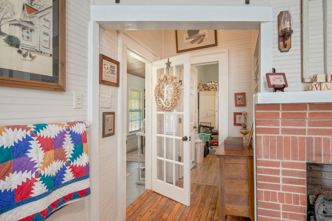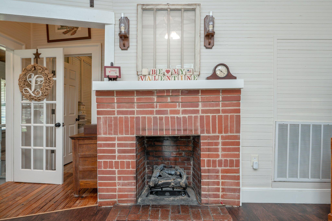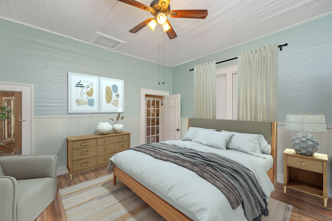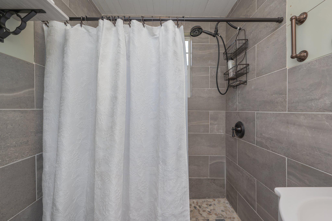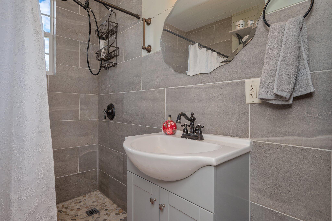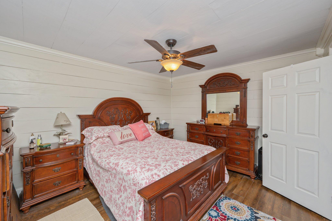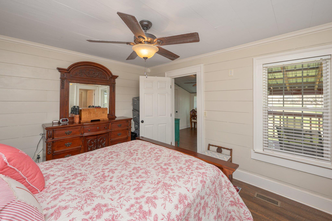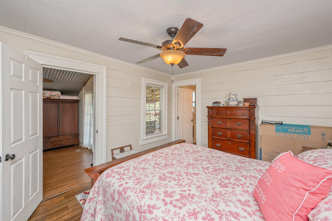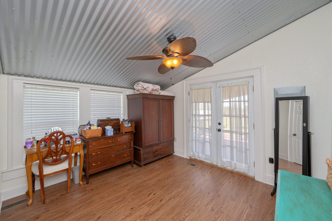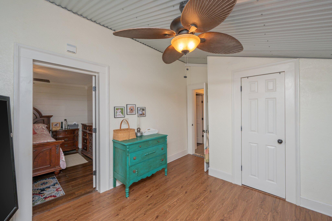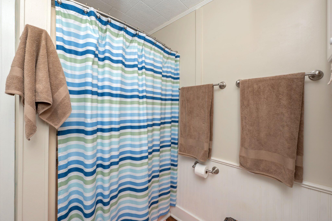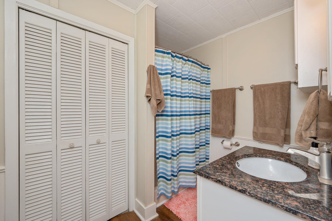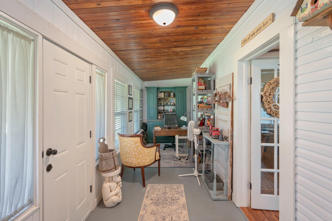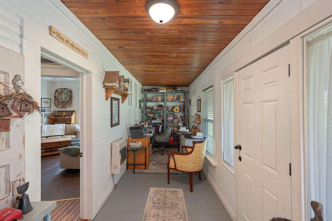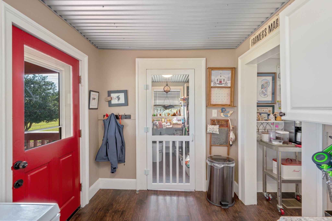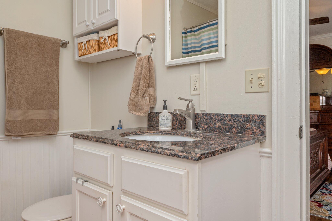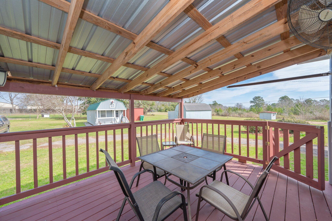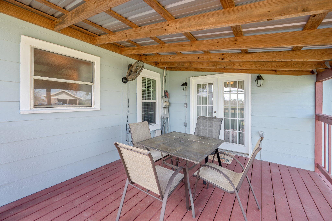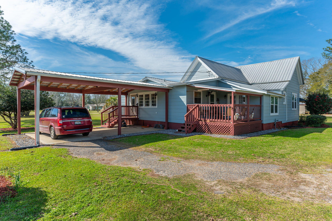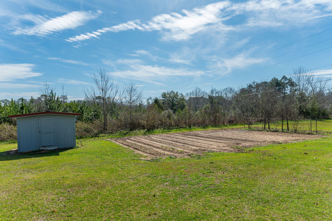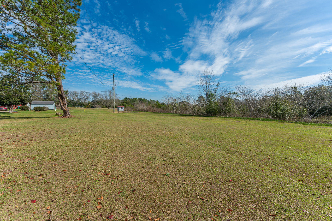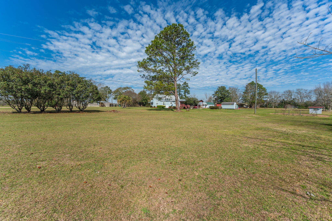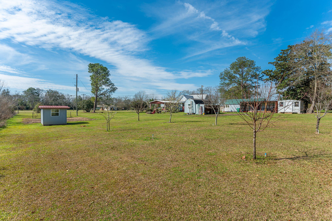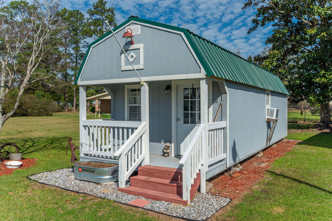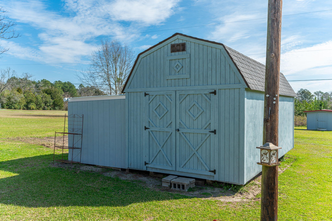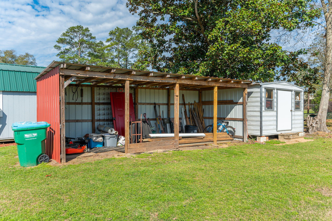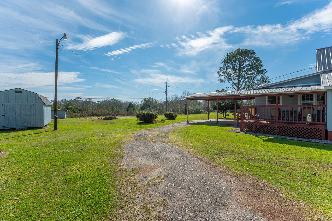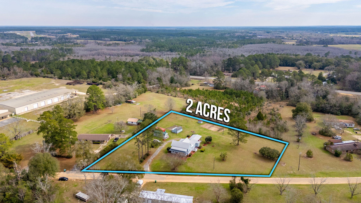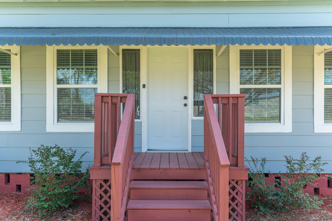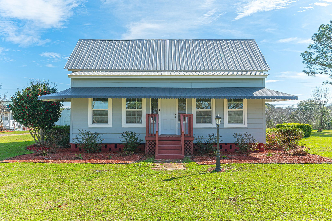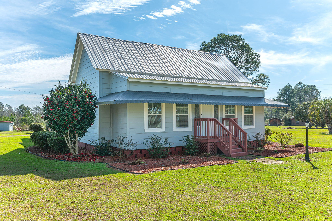Florala, AL 36442
Property Inquiry
Contact Christa Merrifield about this property!
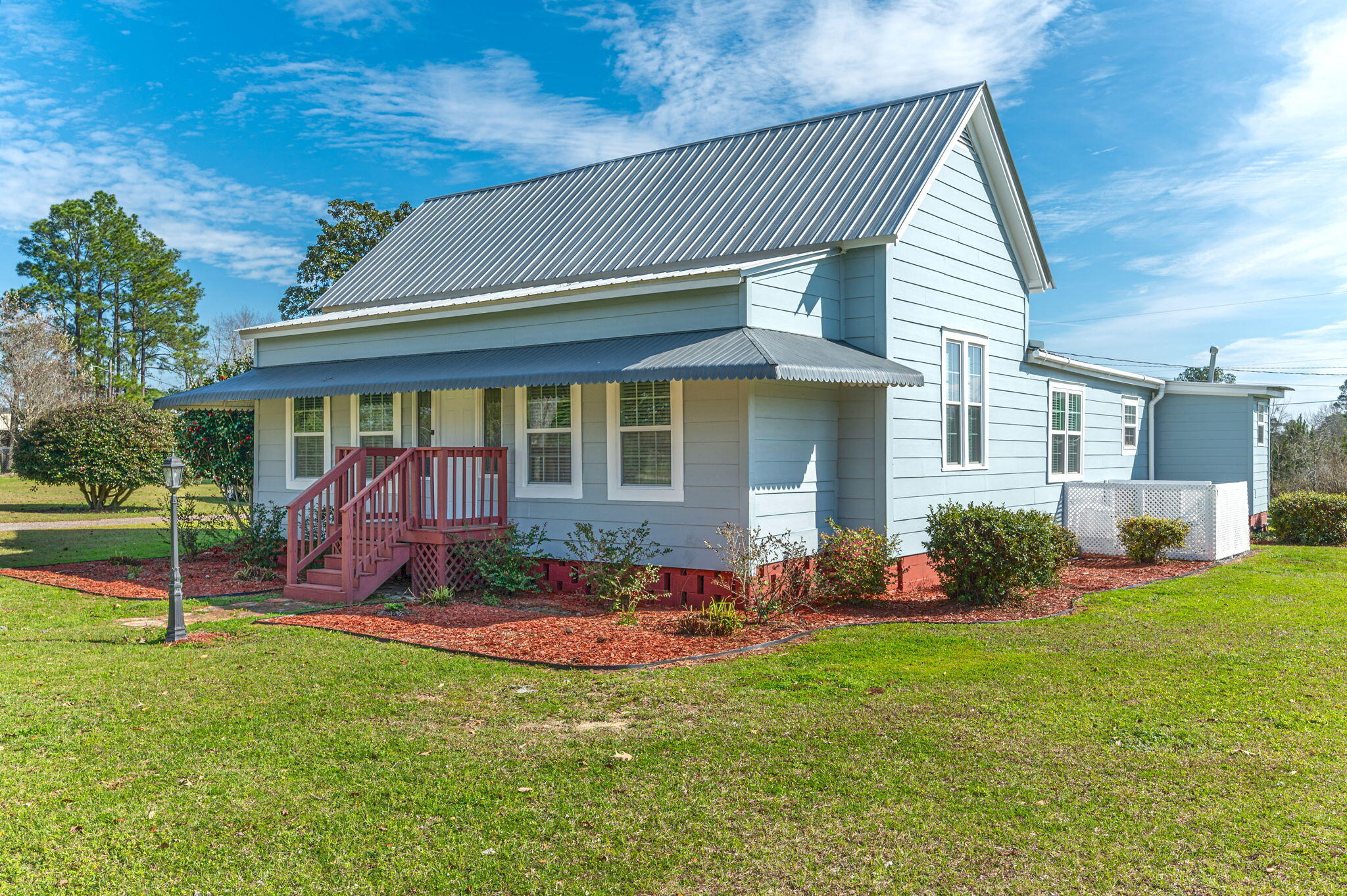
Property Details
Listed at Appraised Value! Beautifully renovated 3/2 where modern meet country charm. Situated on 2 acres, this property has undergone extensive updates including new metal roof, plumbing, and electrical systems. The heart of the home features kitchen with Samsung appliances, 5-burner gas range, and custom cabinets with extra-tall uppers. Minutes from Florala State Park, property boasts impressive outdoor amenities including two insulated modular buildings with electricity, multiple storage sheds, and thriving mini-orchard with apple and peach trees, plus blackberries. Built-in irrigation system maintains the garden areas and fruit trees, while fire pit creates the perfect spot for evening gatherings. Inside, you'll find thoughtful upgrades , including vinyl windows, custom blinds, and ne flooring. The master showcases elegant crown molding, while both bathrooms have been completely remodeled with modern fixtures. A gas fireplace insert adds cozy ambiance to living spaces.
| COUNTY | Covington |
| SUBDIVISION | N/A |
| PARCEL ID | 23 29 08 27 0 001 017.000 |
| TYPE | Attached Single Unit |
| STYLE | Victorian |
| ACREAGE | 2 |
| LOT ACCESS | City Road,Paved Road |
| LOT SIZE | 374X382X364X143 |
| HOA INCLUDE | N/A |
| HOA FEE | N/A |
| UTILITIES | Electric,Phone,Public Water,Septic Tank,TV Cable |
| PROJECT FACILITIES | N/A |
| ZONING | Agriculture,City |
| PARKING FEATURES | Carport Attached,Covered |
| APPLIANCES | Dishwasher,Dryer,Microwave,Refrigerator W/IceMk,Stove/Oven Gas,Washer |
| ENERGY | AC - Central Elect,Ceiling Fans,Heat Pump Air To Air |
| INTERIOR | Built-In Bookcases,Ceiling Crwn Molding,Fireplace,Fireplace Gas,Floor Laminate,Floor Tile,Pantry,Renovated |
| EXTERIOR | Barn,Deck Covered,Renovated,Sprinkler System,Workshop,Yard Building |
| ROOM DIMENSIONS | Kitchen : 12 x 14 Dining Room : 12 x 12 Breakfast Room : 12 x 12 Living Room : 20 x 15 Master Bedroom : 12 x 13 Master Bathroom : 8 x 8 Bedroom : 12 x 14 Bedroom : 15 x 15 Full Bathroom : 7 x 6 Screened Porch : 32 x 7 Other : 6 x 6 Laundry : 14 x 8 Covered Porch : 12 x 14 Carport : 19 x 27 Workshop : 24 x 8 Workshop : 28 x 12 Workshop : 20 x 10 Workshop : 12 x 10 |
Schools
Location & Map
Hwy 331 North, turn left on Caton Road, home is on right.

