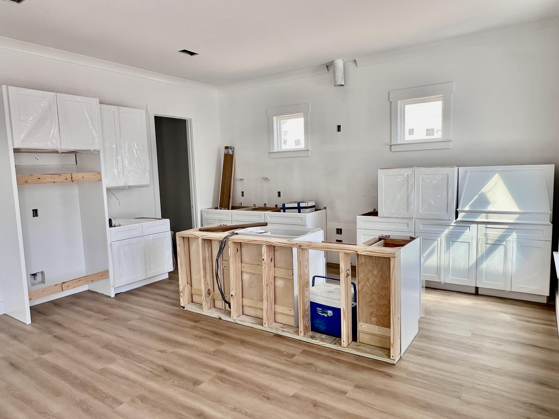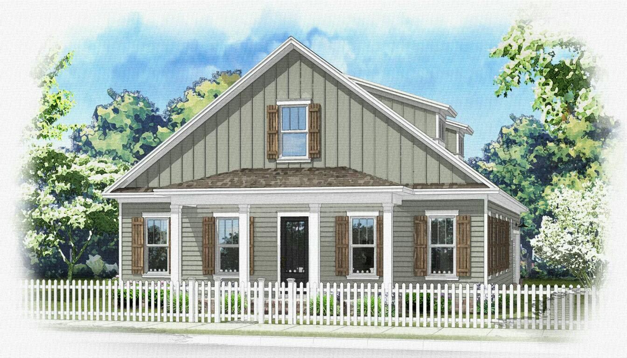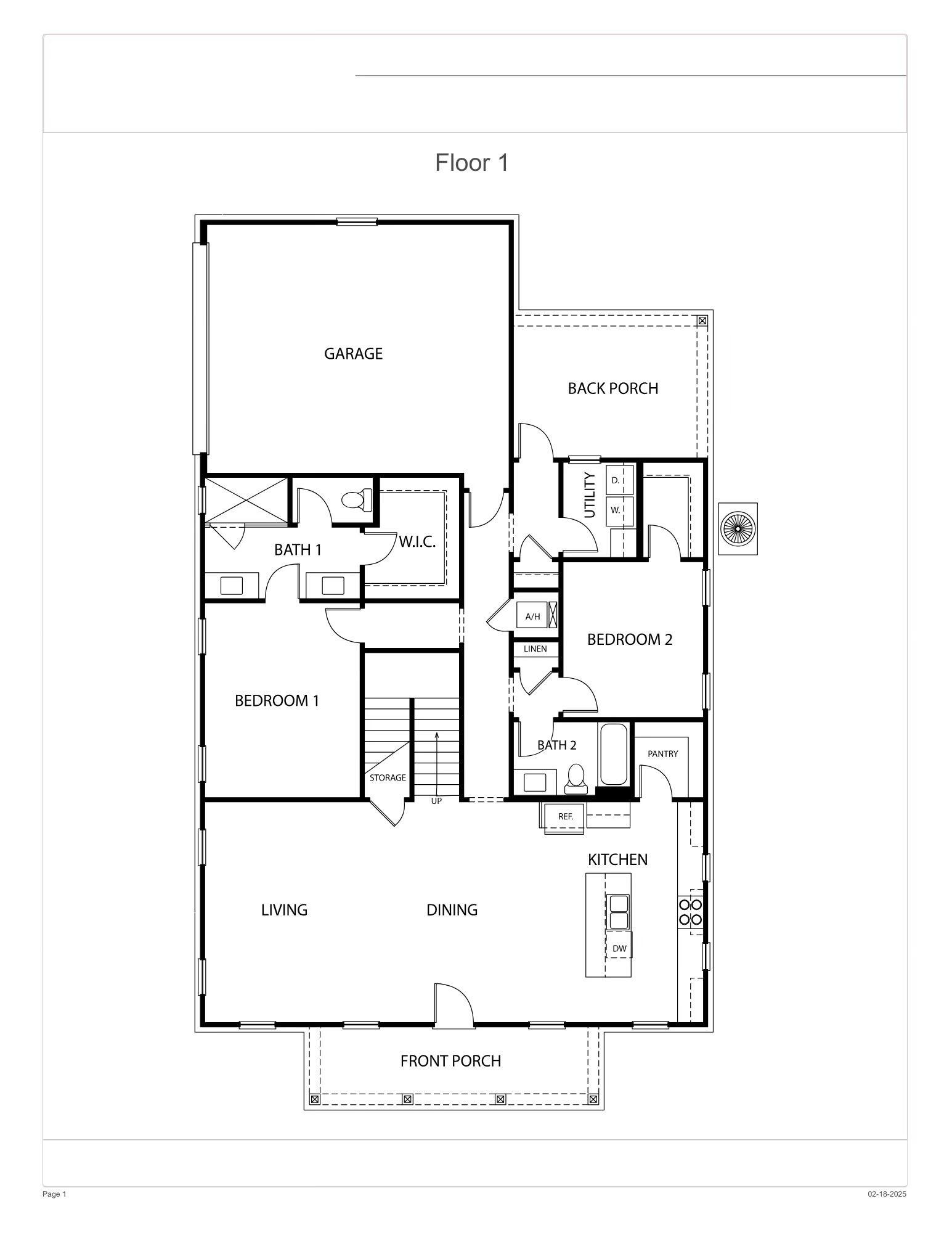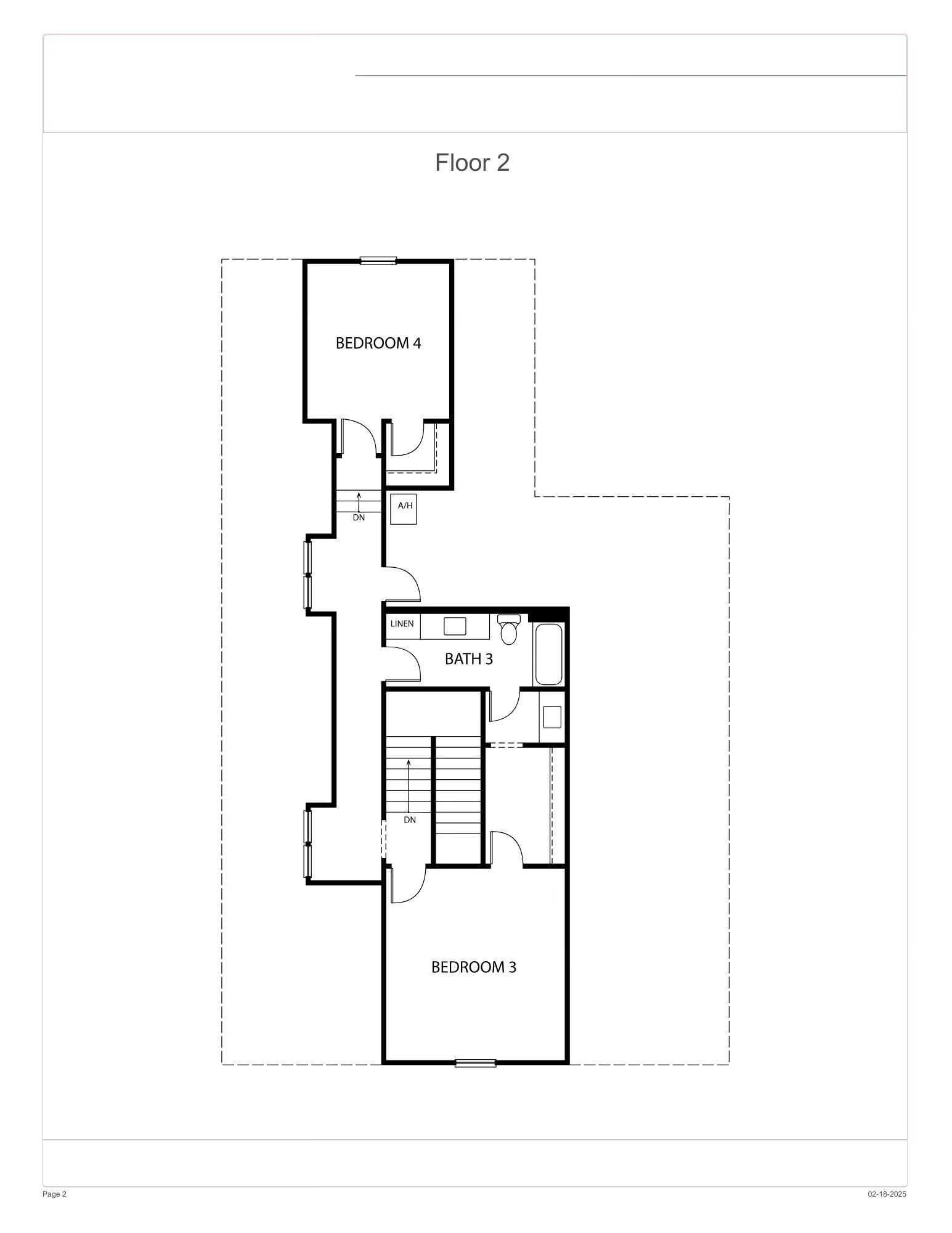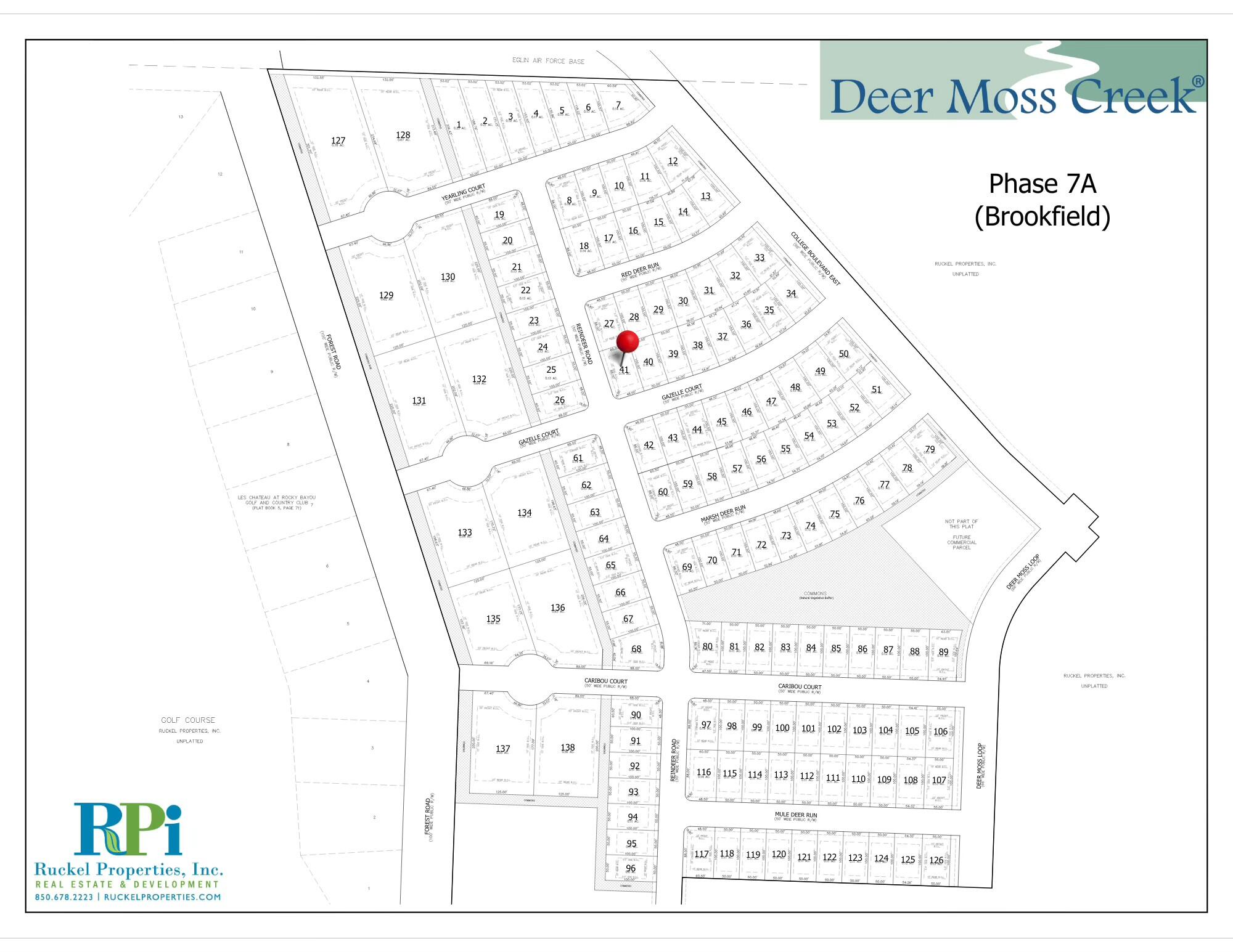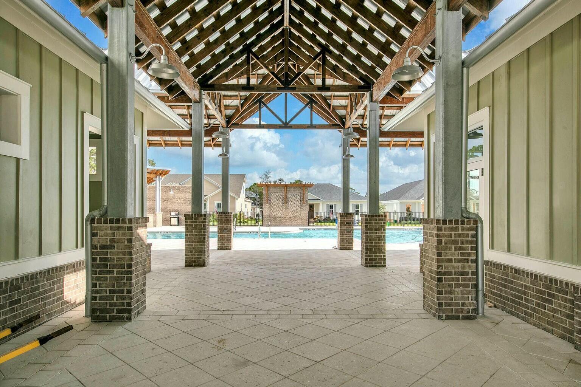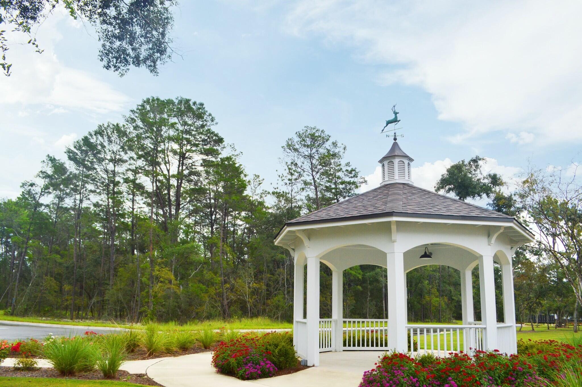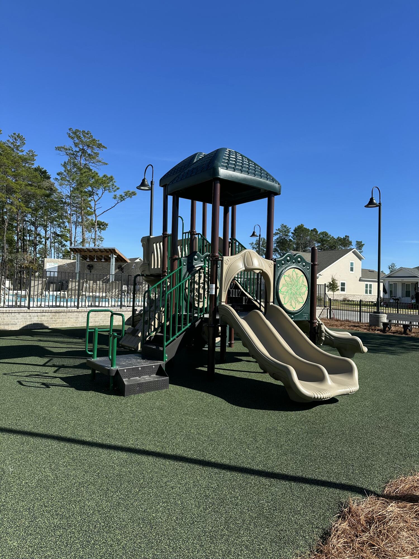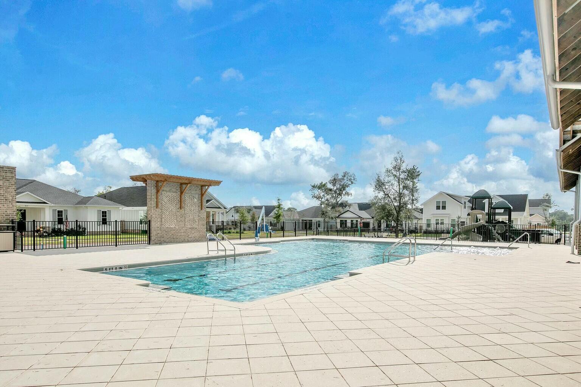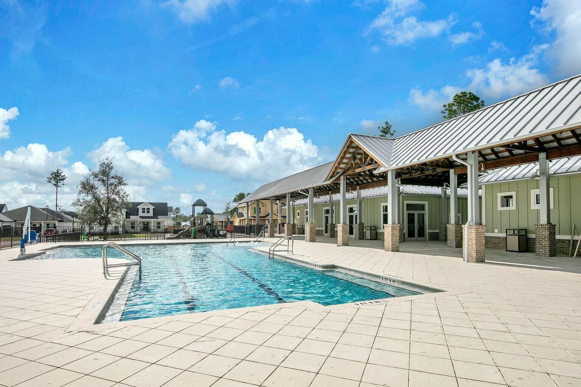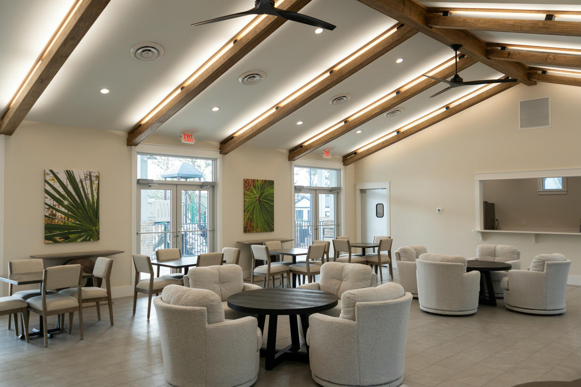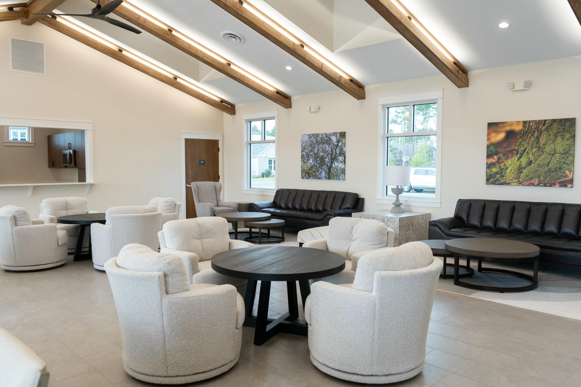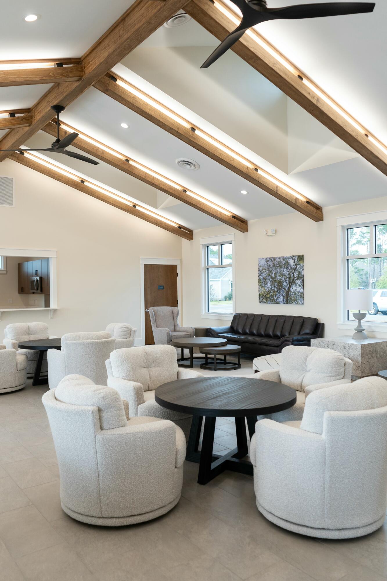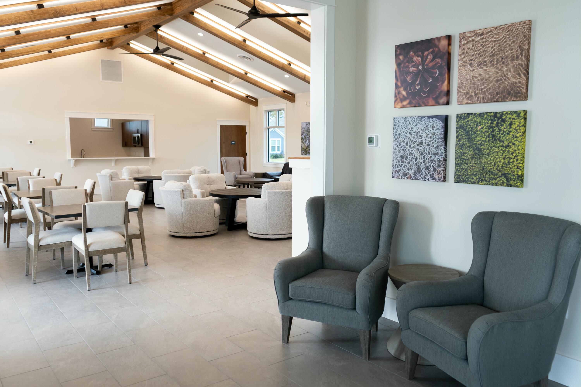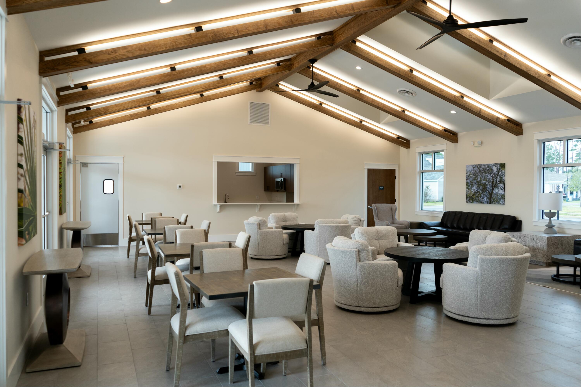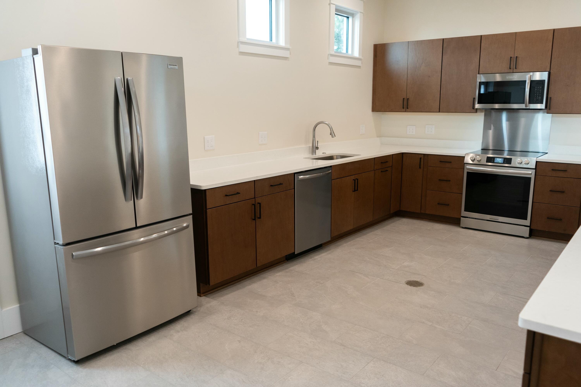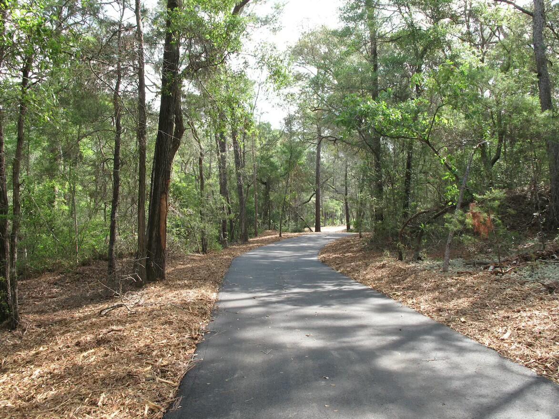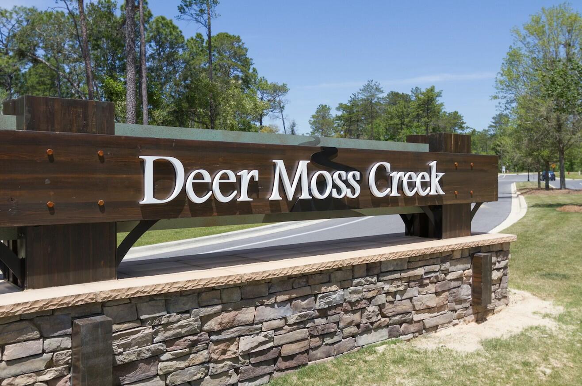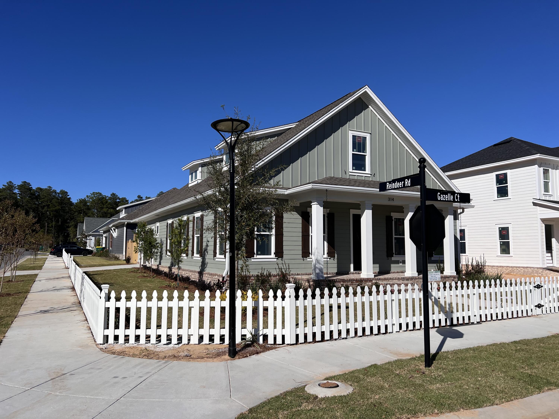Niceville, FL 32578
Property Inquiry
Contact Yeska Sand about this property!
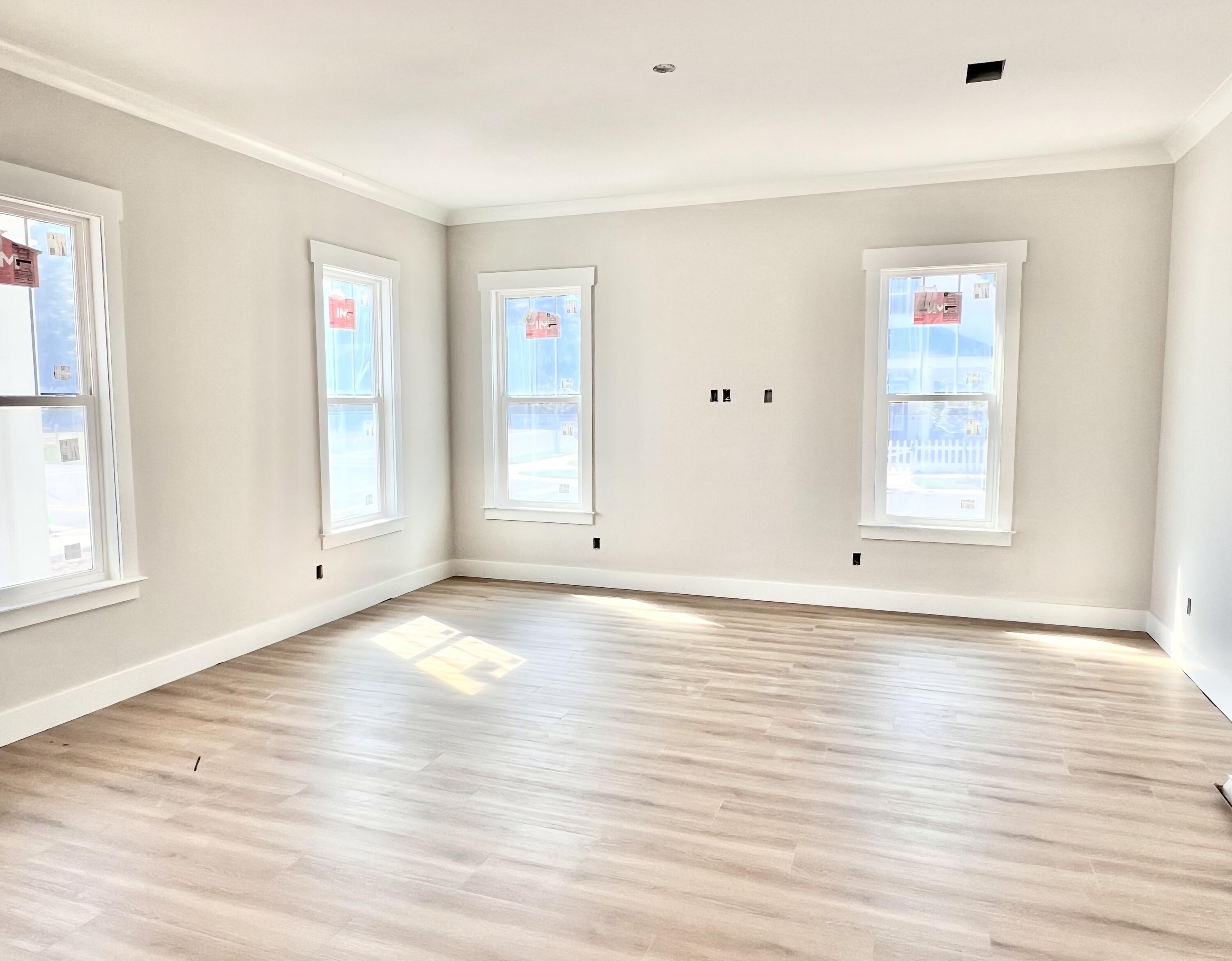
Property Details
CONSTRUCTION TO BE COMPLETED BY NOV/DEC 2025! This highly sought-after Juniper 2 floor plan is back and better than ever, offering 2,500 sq. ft. of beautifully designed living space. The home will boast luxury vinyl flooring throughout, sleek quartz countertops, and fully cased double-pane windows, adding a touch of elegance and energy efficiency. The first level features a spacious master suite and an additional bedroom, ideal for guests or a home office. Upstairs, you'll find two more generously sized bedrooms, providing plenty of space for family or visitors. With three full bathrooms, there's no shortage of convenience for everyone.Located on a desirable corner lot, this home also boasts an attached two-car garage for extra storage and ease. Nestled within the family-friendly Deer Moss Creek community, ...
| COUNTY | Okaloosa |
| SUBDIVISION | Deer Moss Creek |
| PARCEL ID | 03-1S-22-1000-0000-0410 |
| TYPE | Detached Single Family |
| STYLE | Craftsman Style |
| ACREAGE | 0 |
| LOT ACCESS | City Road,Paved Road |
| LOT SIZE | 60.50x88x48.50x100 |
| HOA INCLUDE | Accounting,Management,Recreational Faclty |
| HOA FEE | 230.00 (Quarterly) |
| UTILITIES | Gas - Natural,Public Sewer,Public Water,TV Cable |
| PROJECT FACILITIES | Community Room,Pavillion/Gazebo,Playground,Pool,TV Cable |
| ZONING | Resid Single Family |
| PARKING FEATURES | Garage,Garage Attached |
| APPLIANCES | Auto Garage Door Opn,Dishwasher,Disposal,Microwave,Range Hood,Refrigerator,Smoke Detector,Stove/Oven Gas,Warranty Provided |
| ENERGY | AC - 2 or More,AC - Central Elect,Ceiling Fans,Double Pane Windows,Heat Cntrl Electric,Water Heater - Tnkls |
| INTERIOR | Ceiling Crwn Molding,Floor Tile,Floor Vinyl,Kitchen Island,Lighting Recessed,Pantry,Shelving,Split Bedroom,Washer/Dryer Hookup,Woodwork Painted |
| EXTERIOR | Columns,Fenced Back Yard,Fenced Lot-Part,Patio Covered,Porch,Rain Gutter,Sprinkler System |
| ROOM DIMENSIONS | Living Room : 17.8 x 15.9 Dining Area : 11.2 x 17.8 Kitchen : 17.8 x 12.1 Master Bedroom : 12.4 x 15 Bedroom : 12 x 11.2 Bedroom : 15.2 x 14.6 Bedroom : 11.8 x 12.8 Garage : 24.2 x 19.6 |
Schools
Location & Map
HWY 20 to Rocky Bayou Drive. Turn left on to Forest Road at 3-way stop. Follow Forest Road approx. 1 mile. Turn right on to College Blvd E, then third right on to Gazelle Court. Home will be the last home on the right corner.

