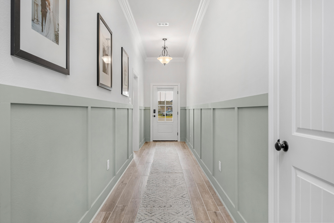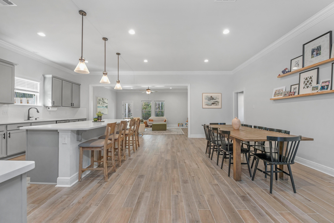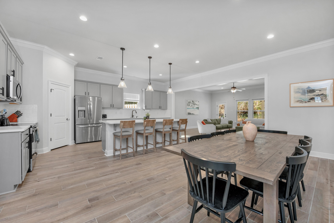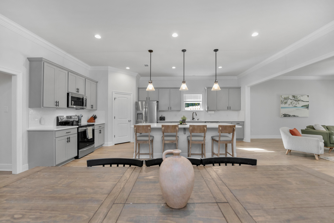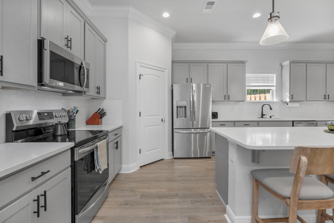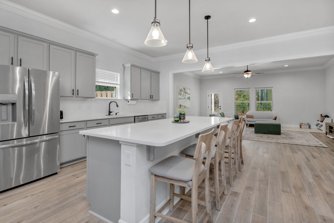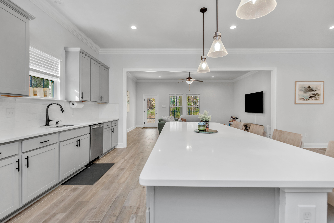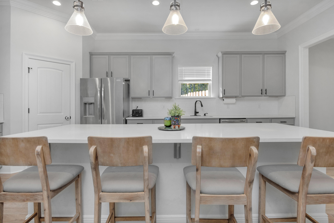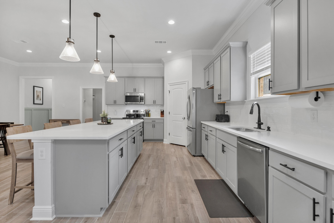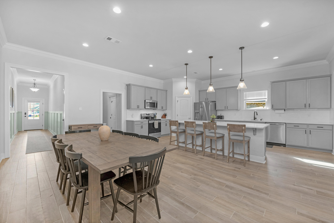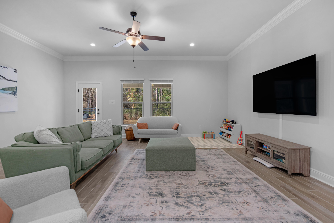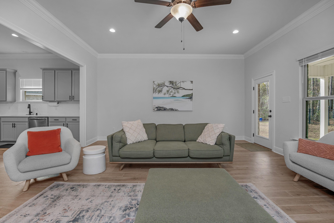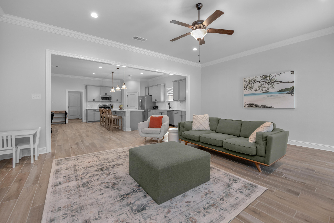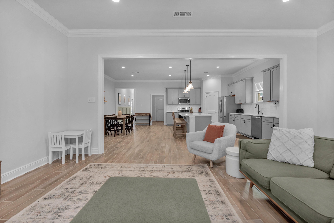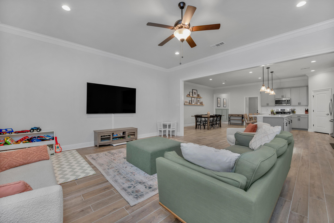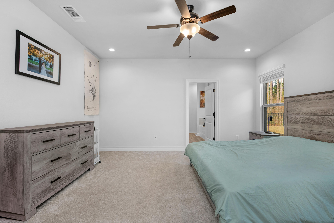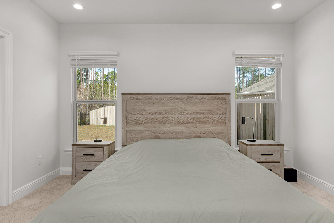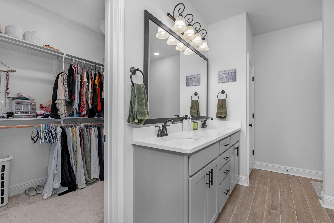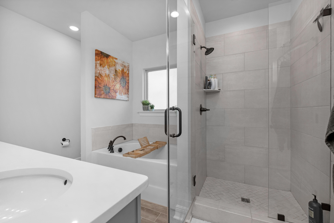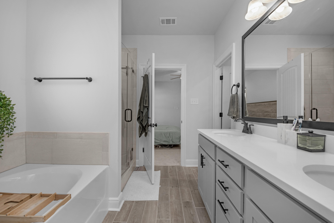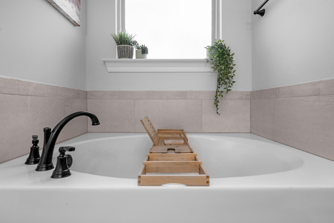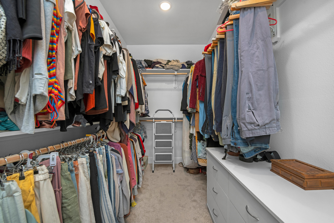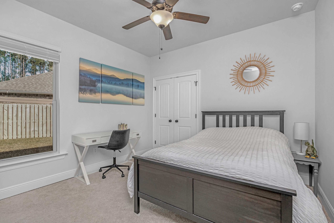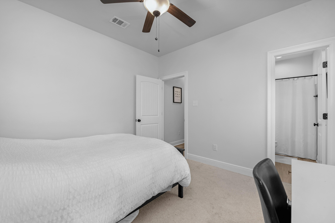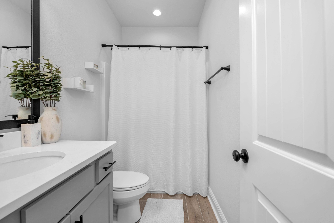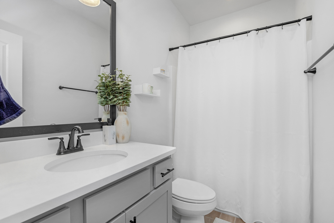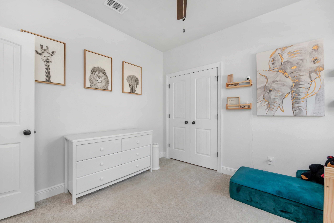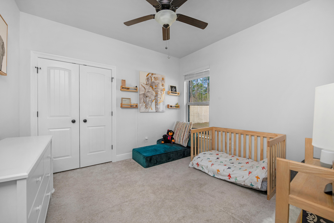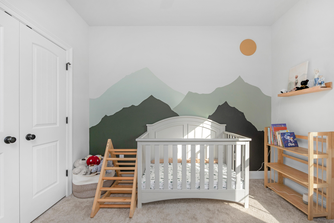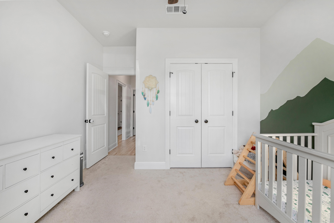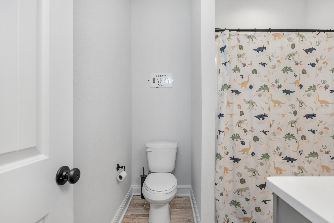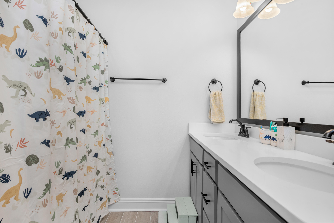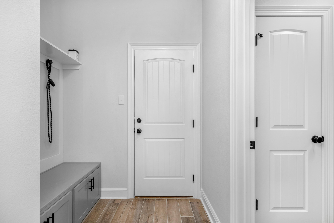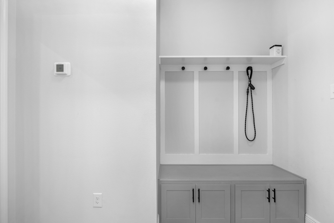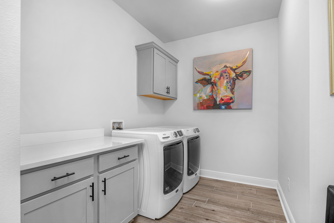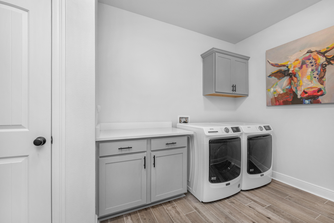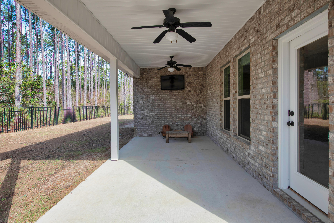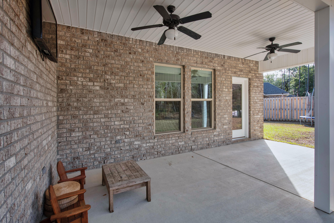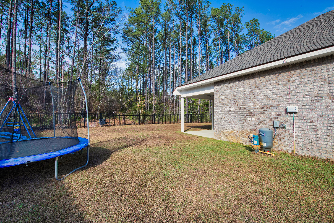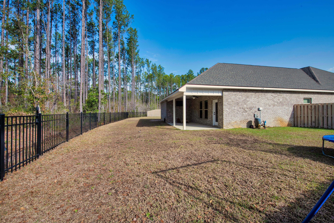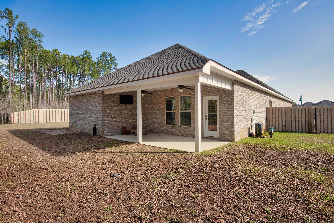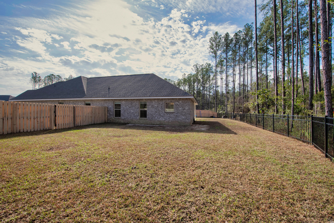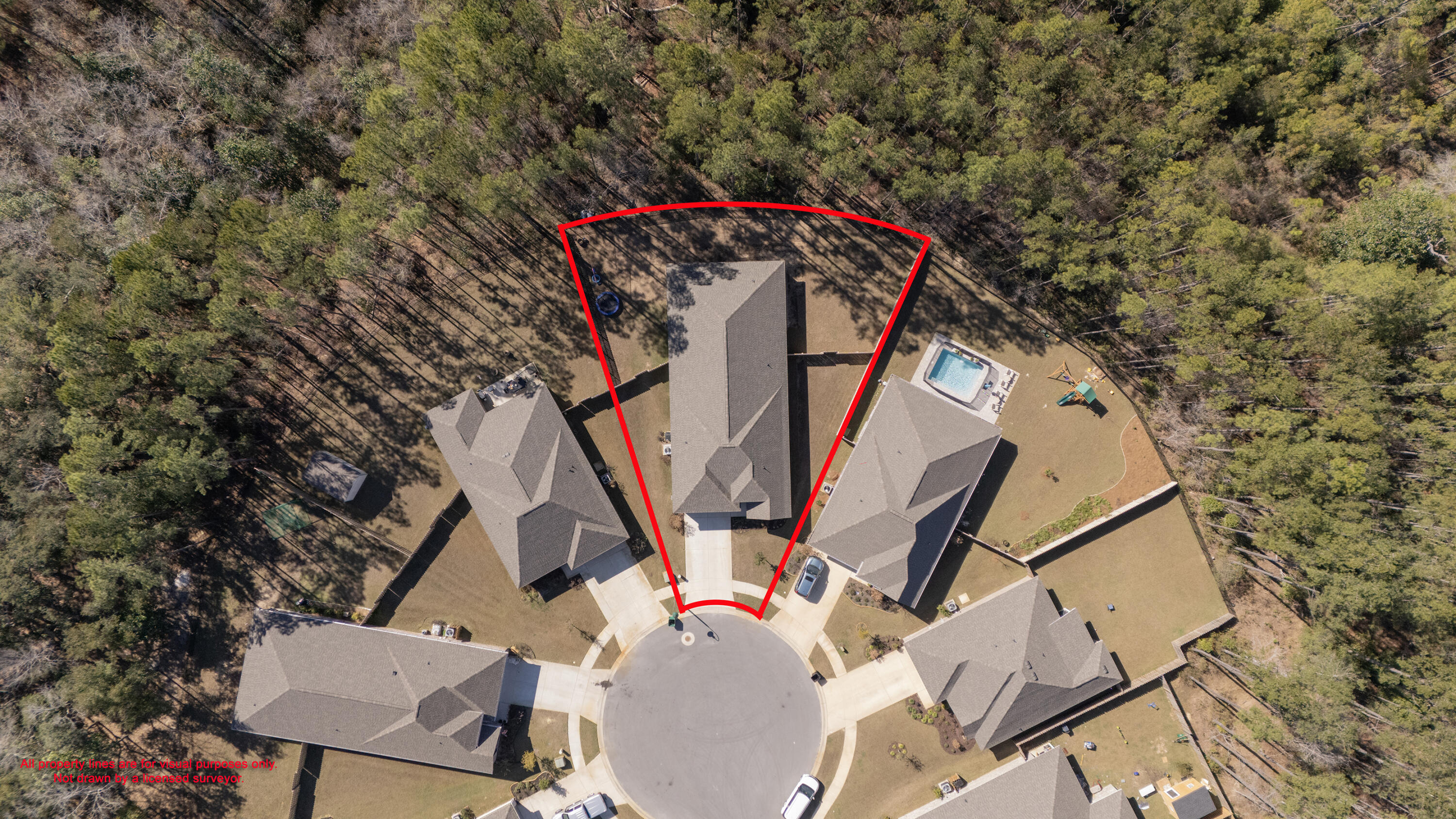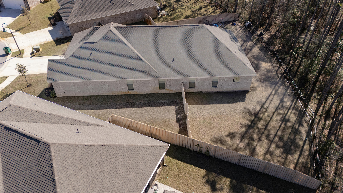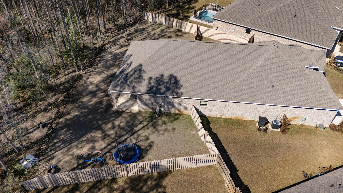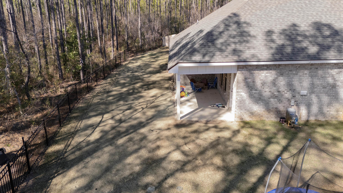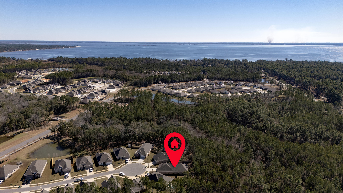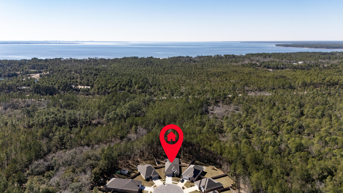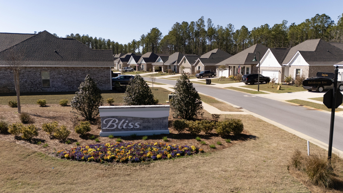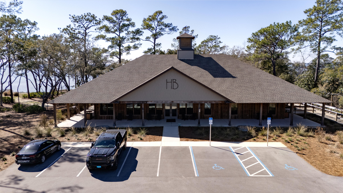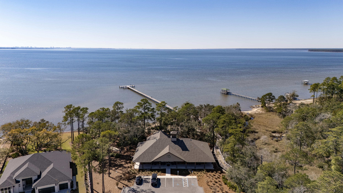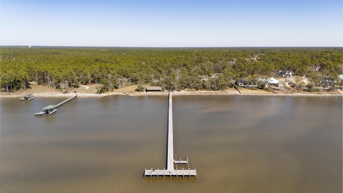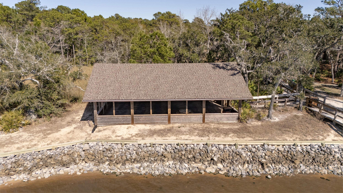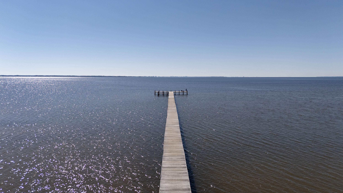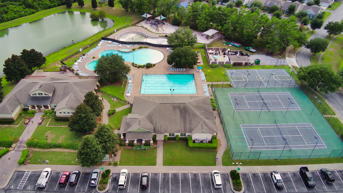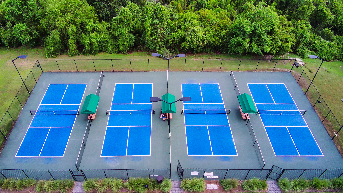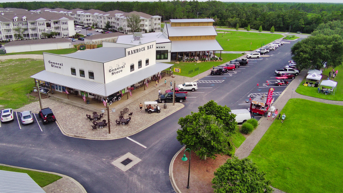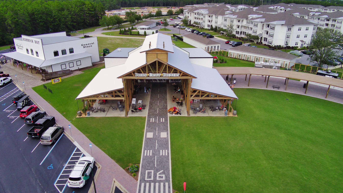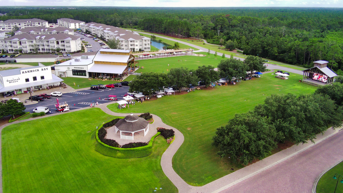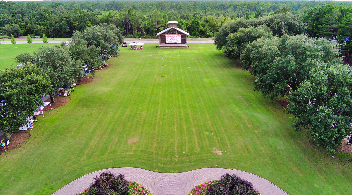Freeport, FL 32439
Property Inquiry
Contact Abbott Martin Group about this property!
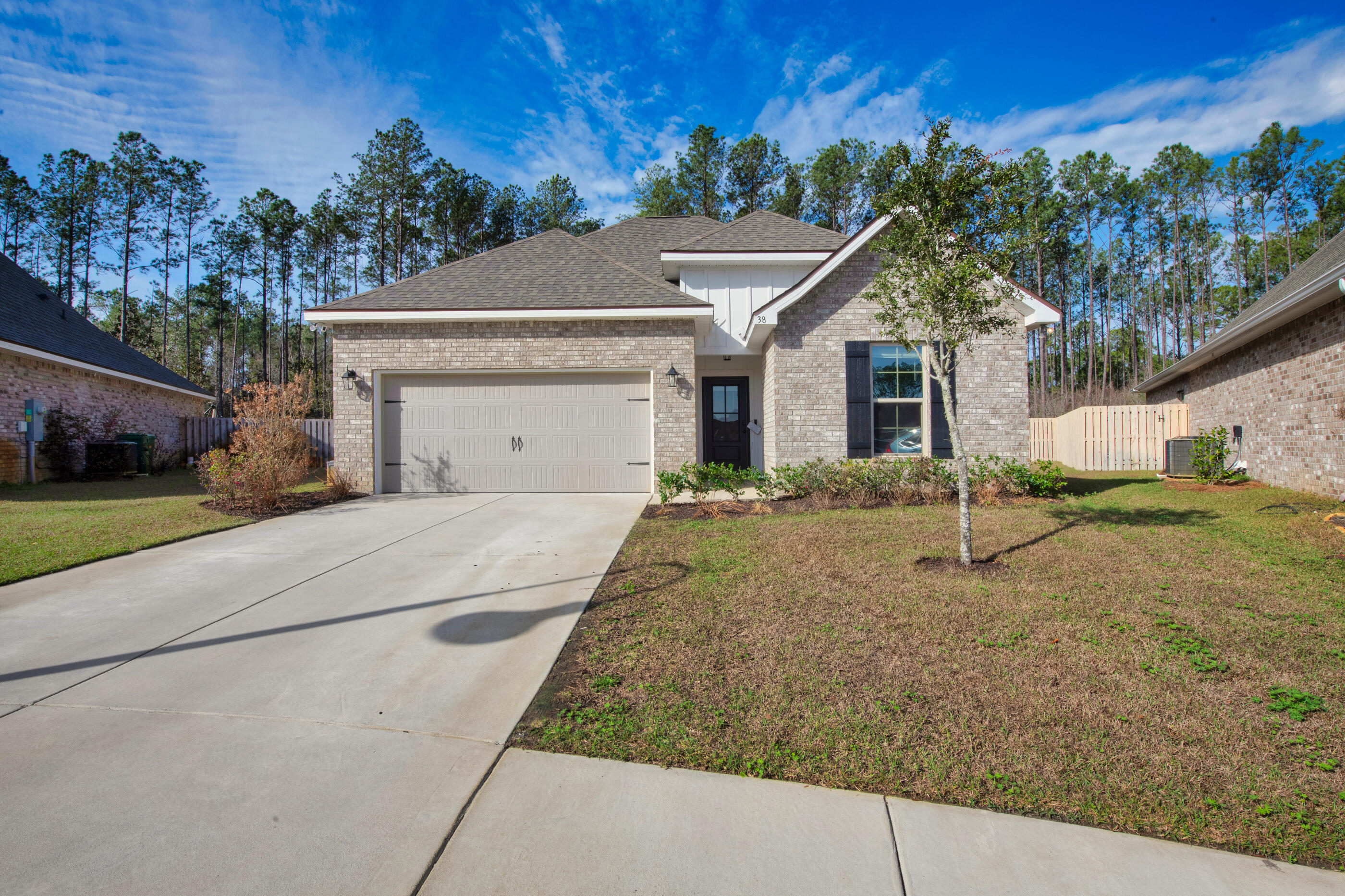
Property Details
The best value in Hammock Bay right now! This home has almost no wear & tear as it was lived in for less than two years, but was given significant upgrades that will bring your buyers immediate value. The sellers put close to $20k worth of value into the home after closing; wood fence and stain on the sides & front, black aluminum fence on the back, fridge, washer/dryer and trim work. The property is also situated at the end of a quiet cul-de-sac, backed up to the forest, that will give you all the peace and privacy you could want. The house is a short walk away from the HB South amenity center that is due to open this summer that includes a pool, bball and pickleball courts, a playground and access to the creek and bay. Seller is willing to consider concessions with acceptable offer.
| COUNTY | Walton |
| SUBDIVISION | BLISS AT HAMMOCK BAY |
| PARCEL ID | 30-1S-19-23022-000-0110 |
| TYPE | Detached Single Family |
| STYLE | Traditional |
| ACREAGE | 0 |
| LOT ACCESS | Paved Road |
| LOT SIZE | 35X130X127X129 |
| HOA INCLUDE | Accounting,Legal,Management,Recreational Faclty,Security |
| HOA FEE | 392.04 (Quarterly) |
| UTILITIES | Electric,Public Sewer,Public Water,Underground |
| PROJECT FACILITIES | Community Room,Exercise Room,Pavillion/Gazebo,Pets Allowed,Pickle Ball,Picnic Area,Playground,Pool,Short Term Rental - Not Allowed,Tennis |
| ZONING | Resid Single Family |
| PARKING FEATURES | Garage,Garage Attached |
| APPLIANCES | Auto Garage Door Opn,Dishwasher,Disposal,Dryer,Fire Alarm/Sprinkler,Freezer,Microwave,Oven Self Cleaning,Refrigerator,Refrigerator W/IceMk,Smoke Detector,Smooth Stovetop Rnge,Stove/Oven Electric,Washer |
| ENERGY | AC - Central Elect,Ceiling Fans,Double Pane Windows,Heat Cntrl Electric,Water Heater - Elect |
| INTERIOR | Ceiling Crwn Molding,Ceiling Raised,Ceiling Vaulted,Floor Tile,Floor WW Carpet New,Kitchen Island,Lighting Recessed,Pantry,Pull Down Stairs,Washer/Dryer Hookup |
| EXTERIOR | Fenced Back Yard,Patio Covered,Sprinkler System |
| ROOM DIMENSIONS | Living Room : 20 x 17 Kitchen : 12 x 21 Garage : 19 x 21 Dining Room : 11 x 21 Master Bedroom : 15 x 14 Bedroom : 11 x 10 Bedroom : 11 x 10 Bedroom : 11 x 10 Mud Room : 8 x 4 Laundry : 12 x 8 Master Bathroom : 15 x 12 |
Schools
Location & Map
From US-98 E/Emerald Coast Pkwy W, turn left onto US-331 N, turn left onto E Main St, turn left onto E Bay Loop Rd/County Hwy 83A E, turn right onto Kaleidoscope Cv., turn left on Cozy Cv,, property will be straight ahead in the cul-de-sac.

