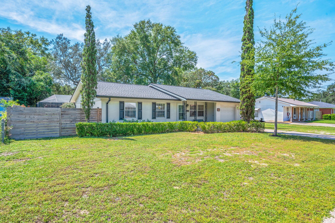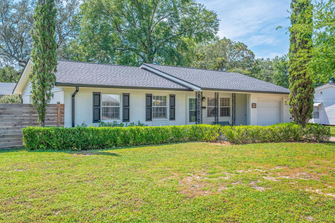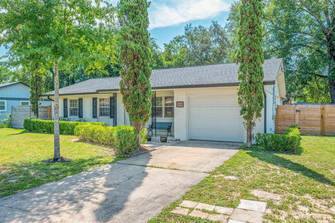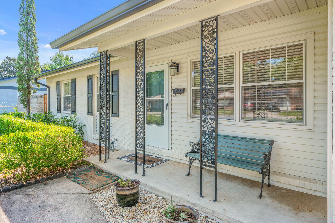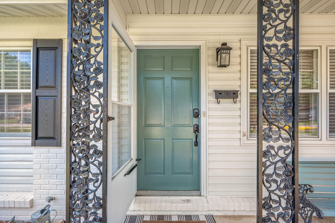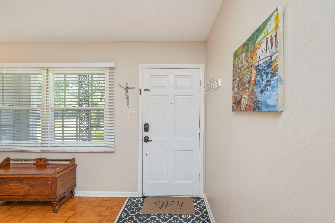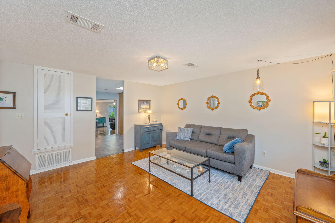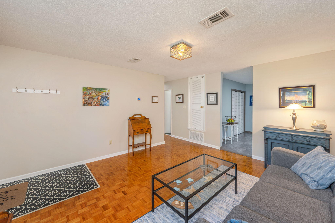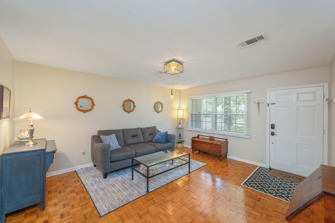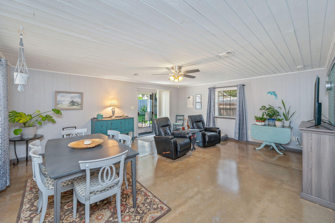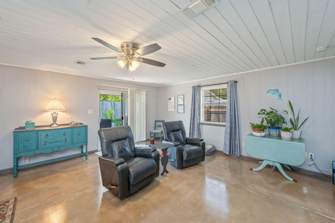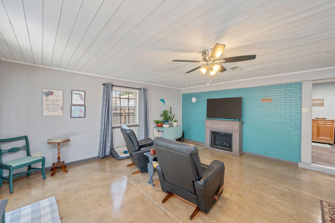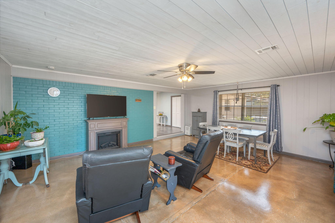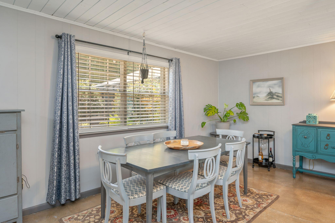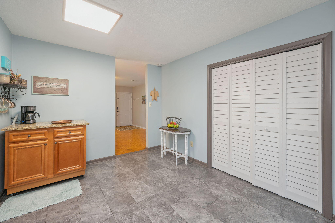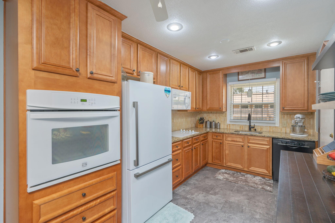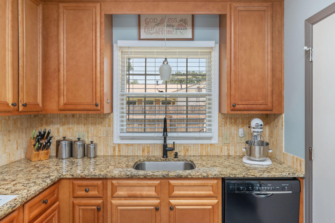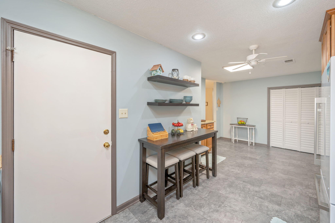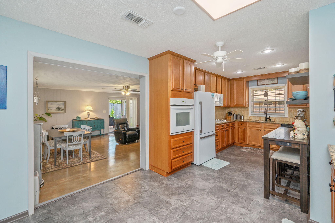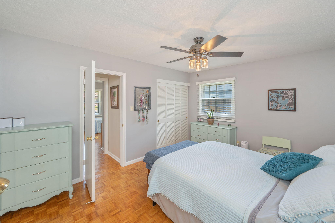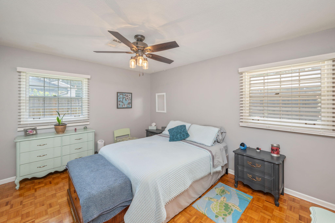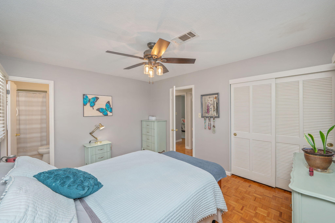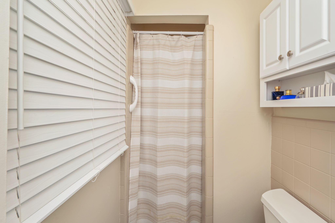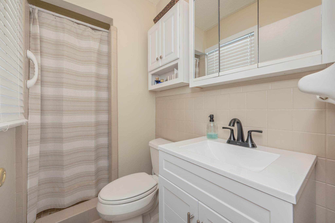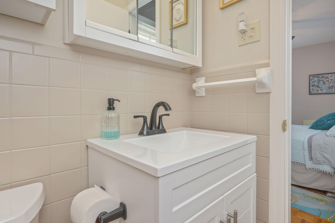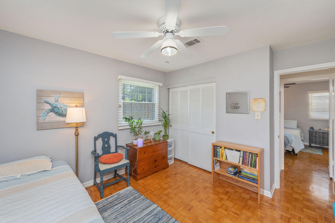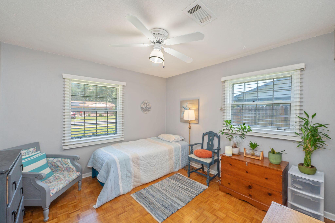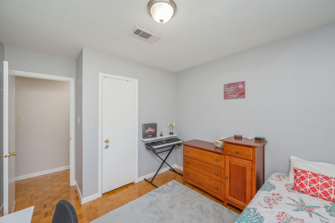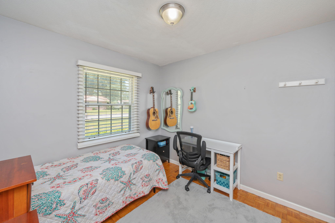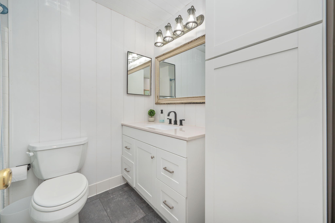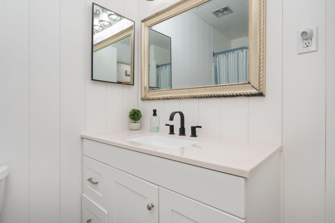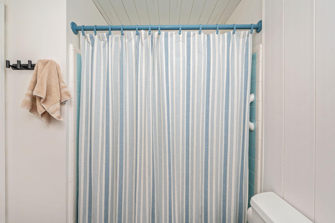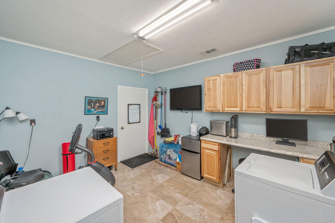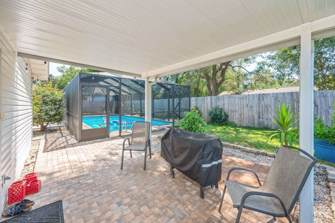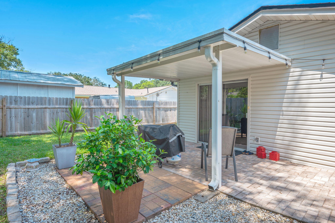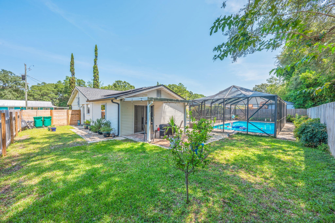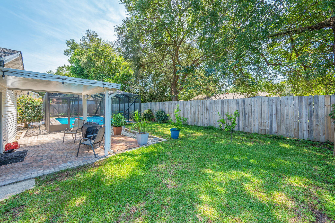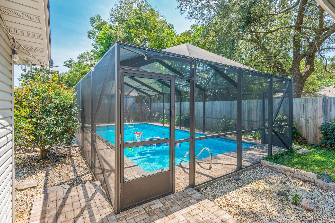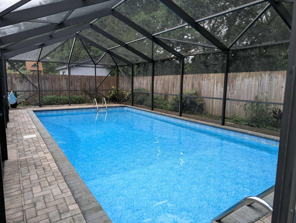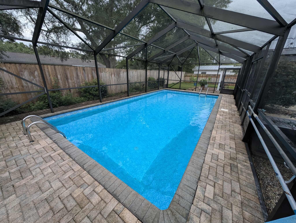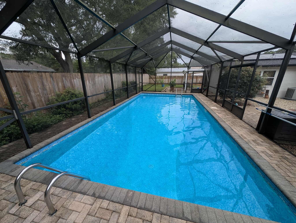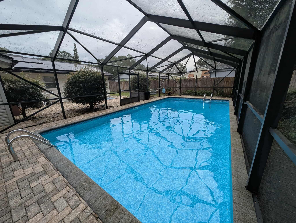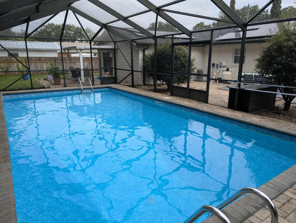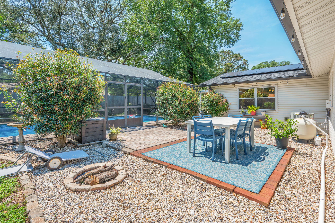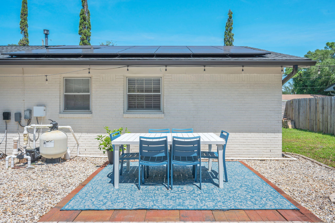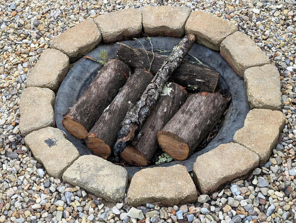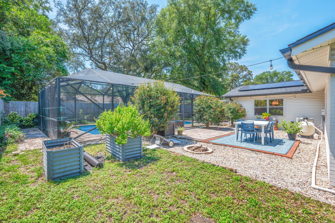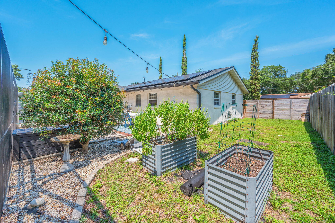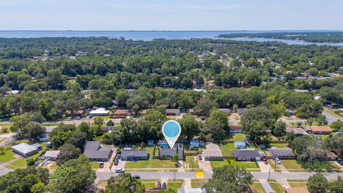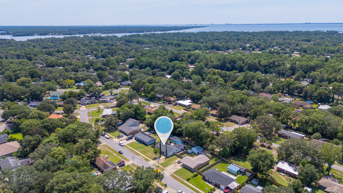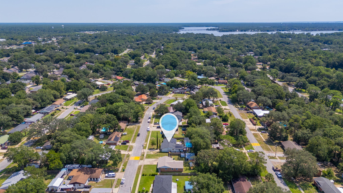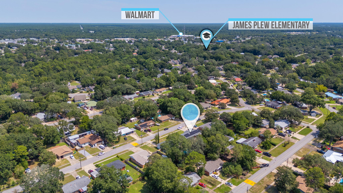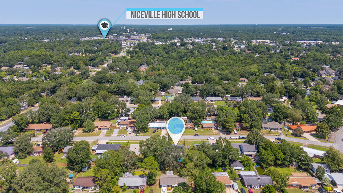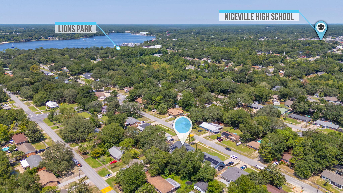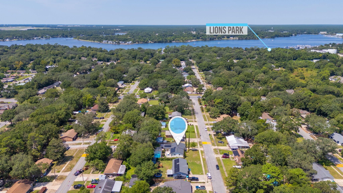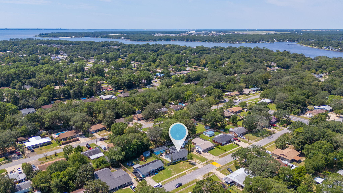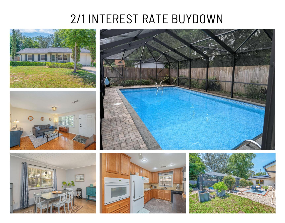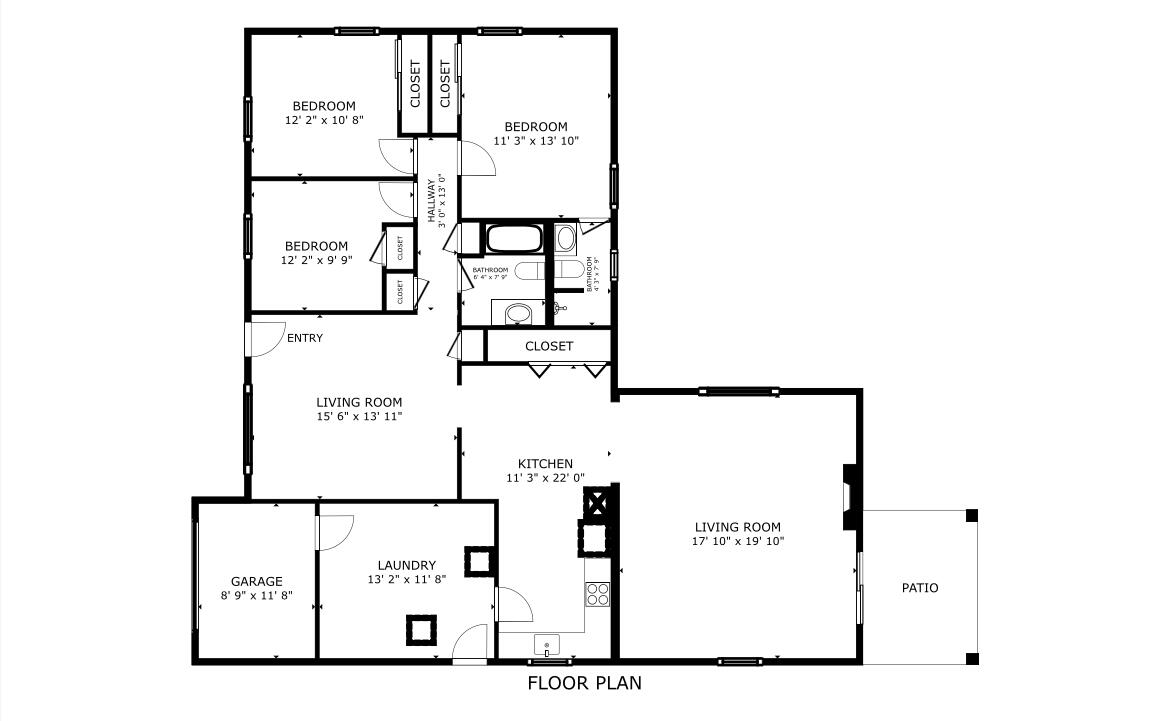Niceville, FL 32578
Property Inquiry
Contact Christina Black about this property!
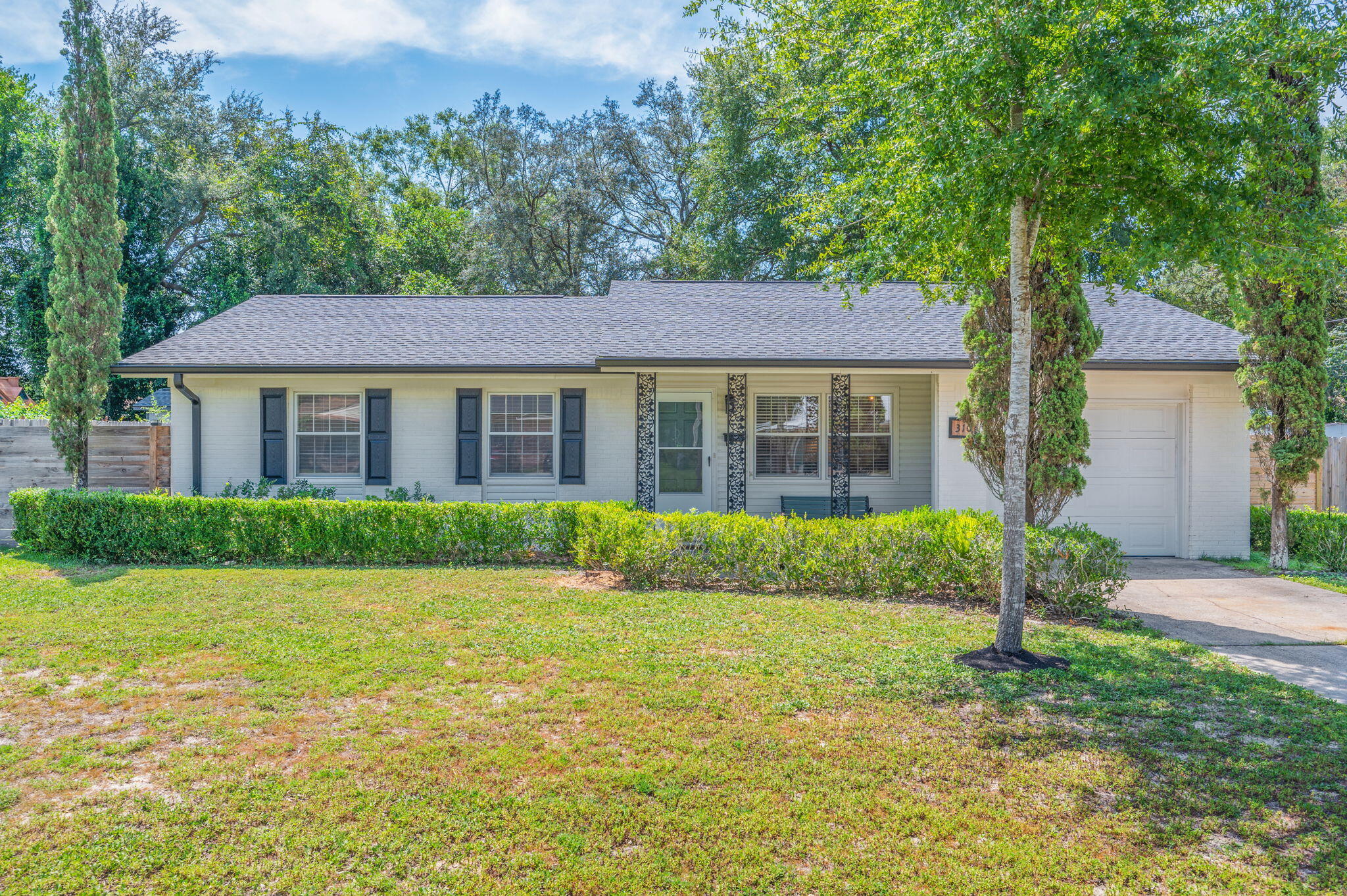
Property Details
EXTRA EXTRAS - Read all about it!!! This motivated seller is inviting you to dive into your own private oasis with this exceptional home, featuring a spectacular covered, screened-in 15x30 saltwater pool as its centerpiece. This gorgeous retreat is not just for show; it's a low-maintenance dream, perfect for year-round enjoyment thanks to a recently replaced pool pump and the easy upkeep of the saltwater system. Step outside to discover multiple entertaining spaces, including a covered paver patio and another extended patio with a hot tub (which will convey), all set within your pristine backyard. Inside, this 3-bedroom 2-bathroom home perfectly blends classic character with modern upgrades. The heart of the home features multiple living areas, from a spacious living room to a cozy den with a stylish shiplap ceiling and polished concrete floors. The kitchen is fully equipped with updated appliances (in wall Kenmore oven, Bosch Dishwasher, new refrigerator less than 1 yr.), granite countertops, and new luxury vinyl tile (LVT) flooring that extends into the bathrooms and the heated/cooled laundry room. Beautifully preserved original parquet hardwood flooring adds a timeless charm to the rest of the home. The converted garage offers versatile space: half is a heated and cooled indoor laundry room perfect for hobbies, while the other half provides organized storage for all your outdoor gear. This property is as efficient as it is charming, boasting a new roof, gutters, and fully paid-off solar panels (all installed in 2021), which provide incredible long-term value AND savings! Experience the perfect blend of charm, comfort, and low-maintenance luxury in close proximity to both Ruckle Middle School and Niceville High School. Best Yet? Seller is offering a $2,500 spend anyway credit AND a 2/1 rate buy down (ask your agent for more details); PLUS they will leave behind their SPEED QUEEN washer and dryer and mounted TV in the laundry room for you!!! Don't miss your chance to make this exceptional home yours. Schedule your showing today!
| COUNTY | Okaloosa |
| SUBDIVISION | CAROL ANNE MANOR |
| PARCEL ID | 08-1S-22-0360-000B-0060 |
| TYPE | Detached Single Family |
| STYLE | Traditional |
| ACREAGE | 0 |
| LOT ACCESS | City Road,Paved Road |
| LOT SIZE | 81 X 116 X 81 X 116 |
| HOA INCLUDE | N/A |
| HOA FEE | N/A |
| UTILITIES | Electric,Gas - Natural,Public Sewer,Public Water |
| PROJECT FACILITIES | N/A |
| ZONING | Resid Single Family |
| PARKING FEATURES | N/A |
| APPLIANCES | Cooktop,Dishwasher,Microwave,Refrigerator,Smoke Detector,Stove/Oven Electric |
| ENERGY | AC - Central Elect,Water Heater - Gas |
| INTERIOR | Converted Garage,Floor Hardwood,Floor Laminate,Floor Vinyl,Pantry,Washer/Dryer Hookup,Window Treatment All |
| EXTERIOR | Deck Open,Fenced Privacy,Patio Covered,Pool - Vinyl Liner |
| ROOM DIMENSIONS | Living Room : 15 x 13.5 Dining Area : 8.5 x 11 Kitchen : 12 x 8.6 Family Room : 19.5 x 17 Master Bedroom : 10.8 x 13.6 Master Bathroom : 7.6 x 4 Bedroom : 10.8 x 10.1 Bedroom : 9.2 x 9.5 Full Bathroom : 13 x 5.1 Laundry : 12.6 x 11.1 Storage : 11.6 x 8 |
Schools
Location & Map
From Hwy 20: Turn onto Palm Blvd. Left onto 22nd St. Home is on the Right.

