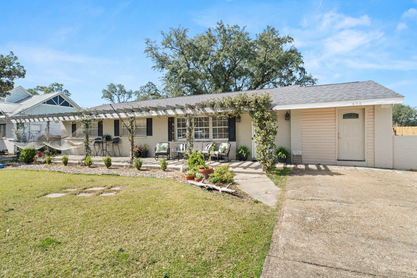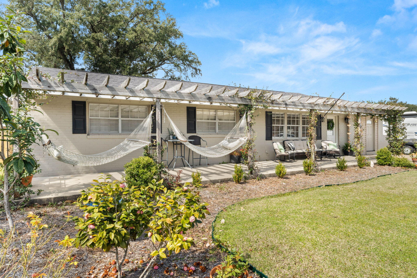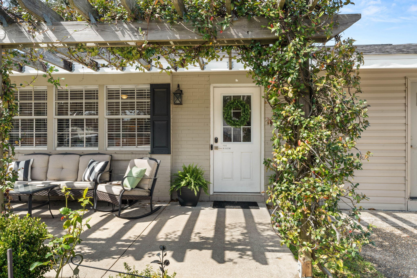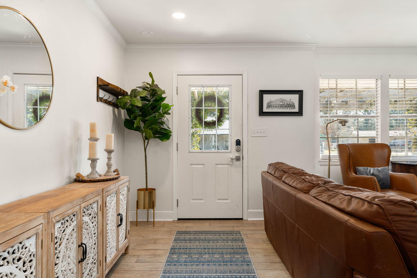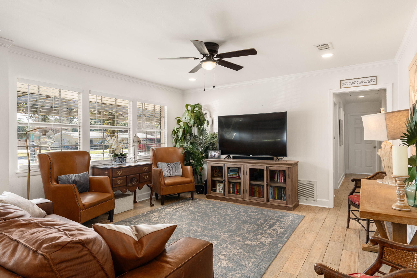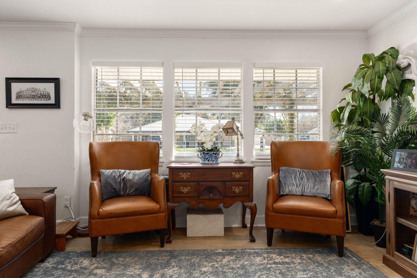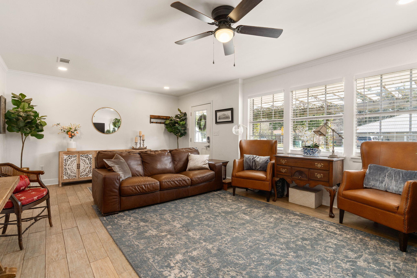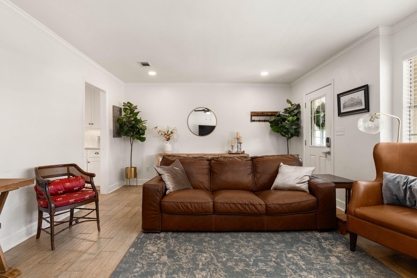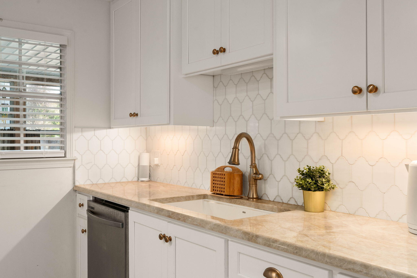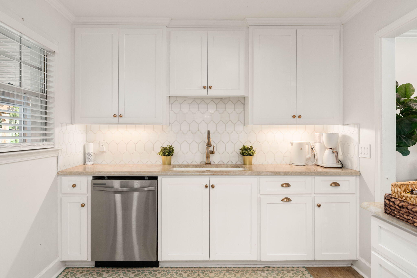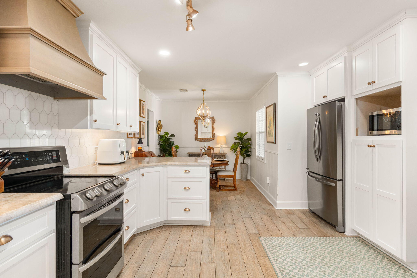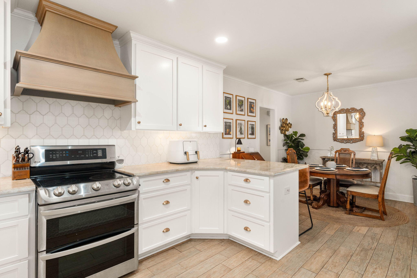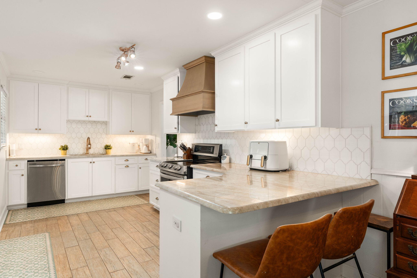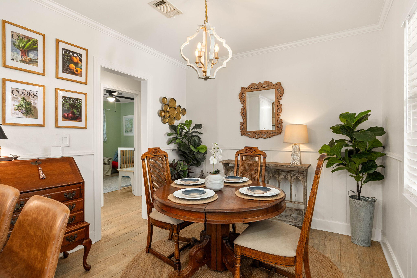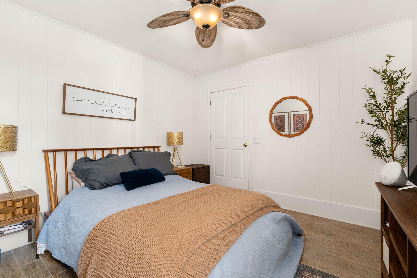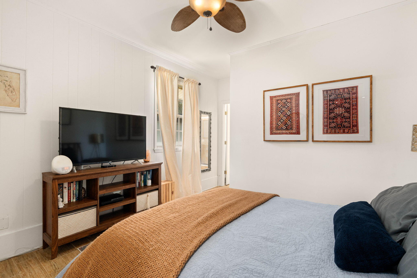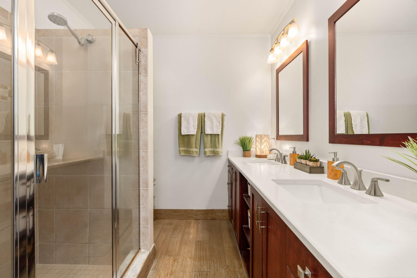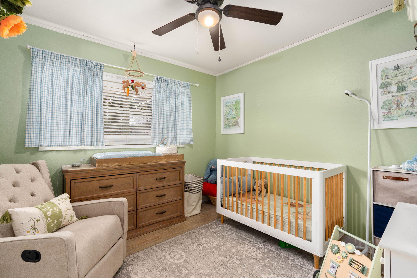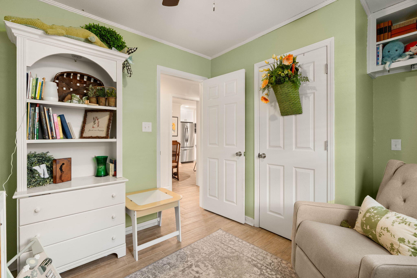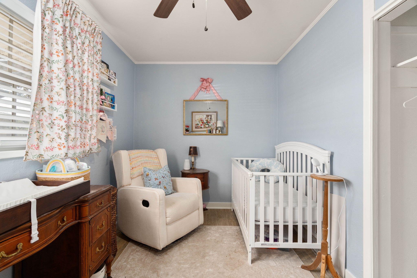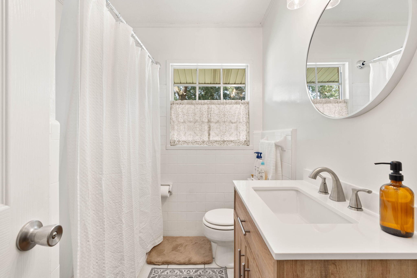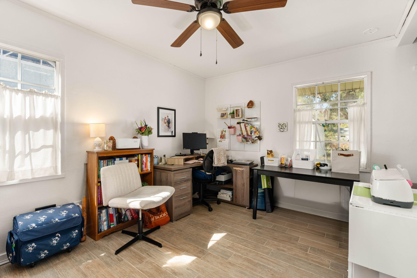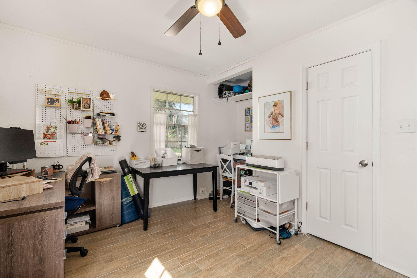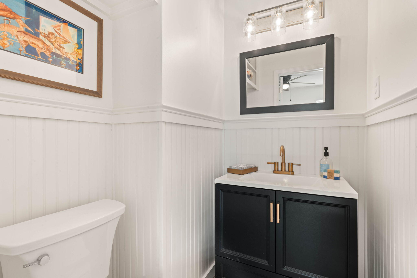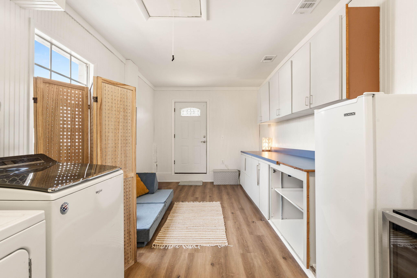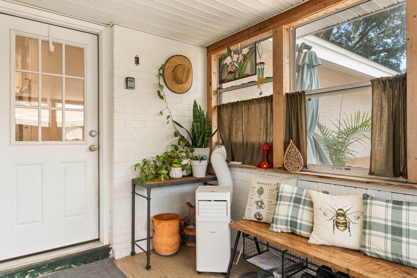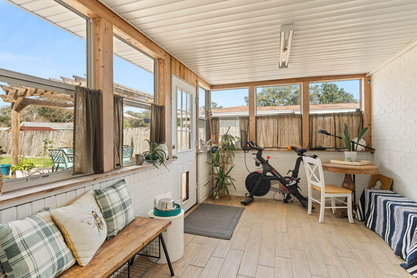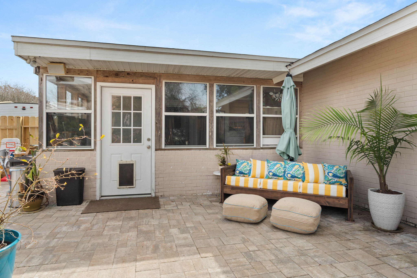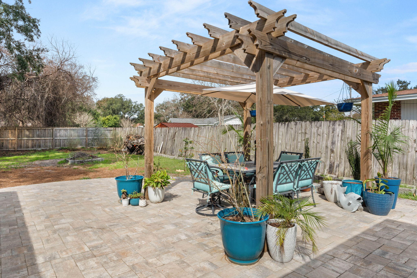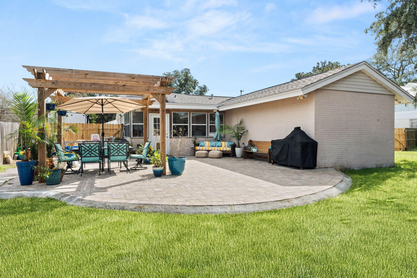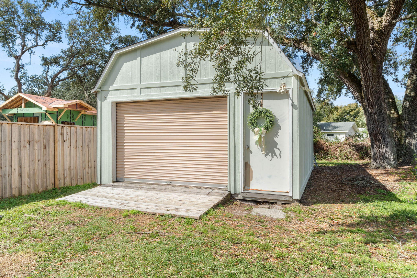Gulf Breeze, FL 32561
Property Inquiry
Contact Abbott Martin Group about this property!
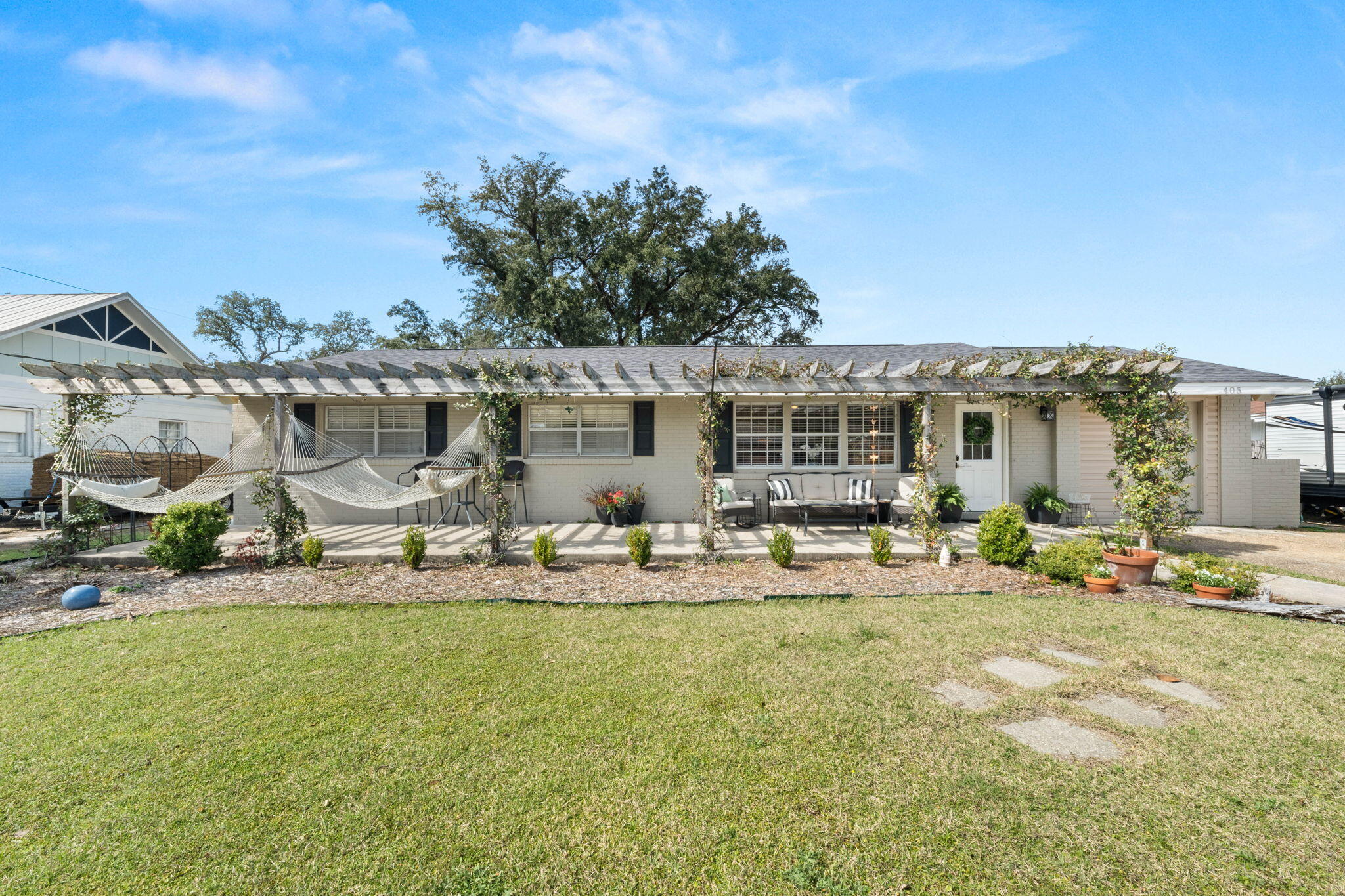
Property Details
Welcome to this beautifully updated 4-bedroom, 2.5-bath home in Gulf Breeze Proper, just minutes from top-rated schools, pristine beaches, and premier dining. Thoughtfully upgraded, this home blends modern style with everyday functionality. The fully renovated kitchen is a chef's dream, featuring Wood Shaker cabinets, Taj Mahal Quartzite countertops, stainless steel appliances, a farmhouse sink, a custom vent hood, and a stunning marble backsplash. Designed for both efficiency and style, this space is perfect for everything from quick meals to hosting gatherings. The spacious living area flows seamlessly to a newly added bonus room, offering incredible versatility--ideal as a home office, gym, or play area for the kids. This room features brand-new LVP flooring, fresh paint, and all-new ductwork, ensuring comfort and durability. The adjacent enlarged laundry room provides ample space and extra storage for convenience. The primary suite is generously sized, while a hallway leads to three additional bedrooms, offering privacy and functionality. The updated bathrooms enhance the home's modern appeal, and the bright sunroom provides a serene space to unwind. Step outside to a spacious backyard designed for entertaining! Enjoy relaxing under the pergola, hosting barbecues, or letting kids and pets roam freely. A 15x20 shed in excellent condition offers additional storage for outdoor gear and tools. Major upgrades include: a new roof (home & shed), new HVAC system, and new water heater, providing peace of mind for years to come. Don't miss this rare opportunity to own a move-in ready home in one of Gulf Breeze's most sought-after locations! Schedule your showing today!
| COUNTY | Santa Rosa |
| SUBDIVISION | CASABLANCA |
| PARCEL ID | 06-3S-29-0540-03400-0160 |
| TYPE | Detached Single Family |
| STYLE | Ranch |
| ACREAGE | 0 |
| LOT ACCESS | City Road,Paved Road |
| LOT SIZE | 93x150 |
| HOA INCLUDE | N/A |
| HOA FEE | N/A |
| UTILITIES | Electric,Public Water,Septic Tank |
| PROJECT FACILITIES | N/A |
| ZONING | Resid Single Family |
| PARKING FEATURES | N/A |
| APPLIANCES | Dishwasher,Disposal,Microwave,Range Hood,Refrigerator,Stove/Oven Electric |
| ENERGY | AC - Central Elect,Ceiling Fans,Heat Cntrl Electric,Water Heater - Elect |
| INTERIOR | Breakfast Bar,Ceiling Crwn Molding,Floor Tile,Lighting Recessed,Pantry,Washer/Dryer Hookup |
| EXTERIOR | Fenced Back Yard,Fenced Privacy,Patio Open,Porch Screened,Yard Building |
| ROOM DIMENSIONS | Living Room : 13.5 x 27 Kitchen : 13 x 27 Master Bedroom : 11.5 x 11 Master Bathroom : 11.5 x 11 Bedroom : 13.5 x 8 Bedroom : 10 x 10 Bedroom : 12.5 x 10 |
Schools
Location & Map
From the Gulf Breeze Pkwy., turn West onto Fairpoint Dr., turn South onto Navarre St., property will be on the right.

