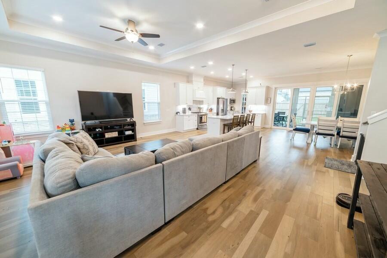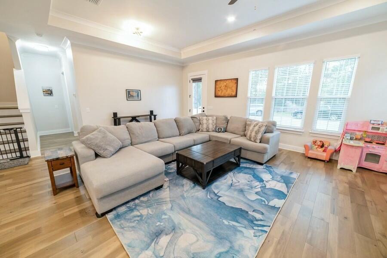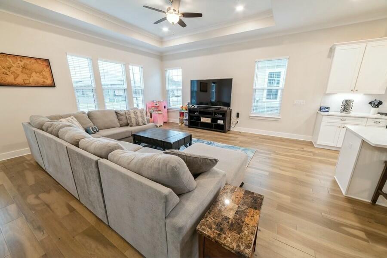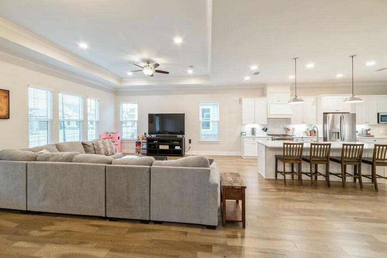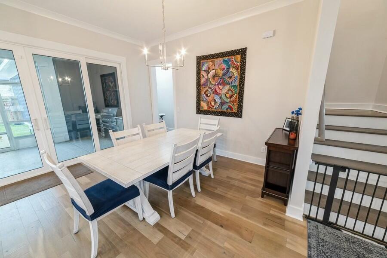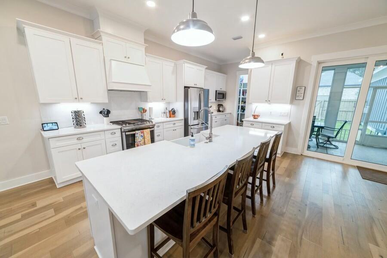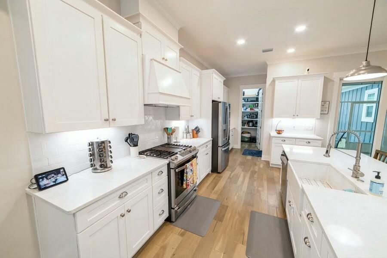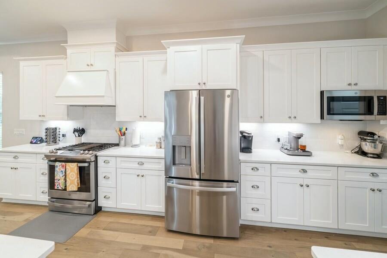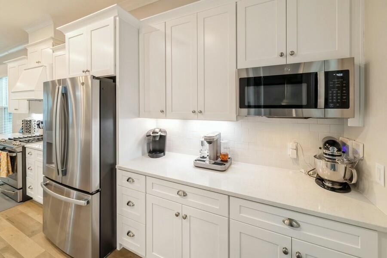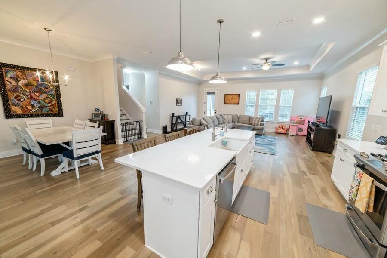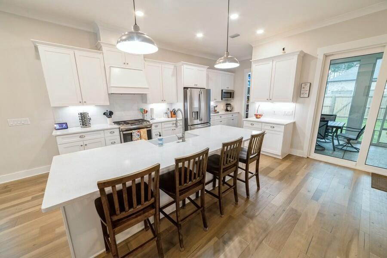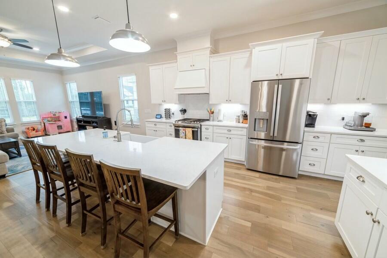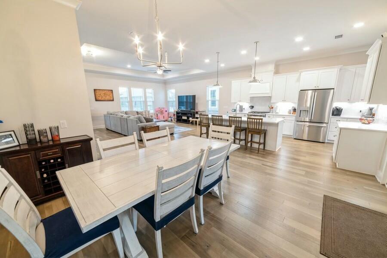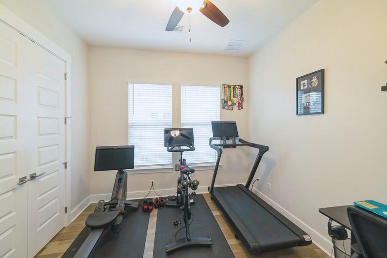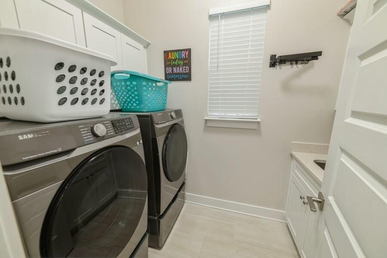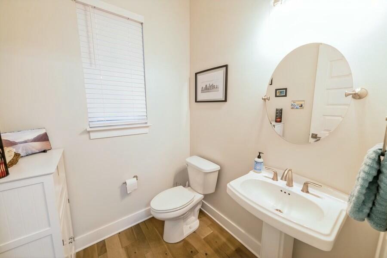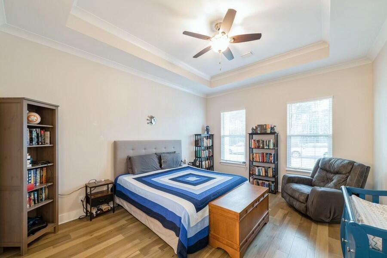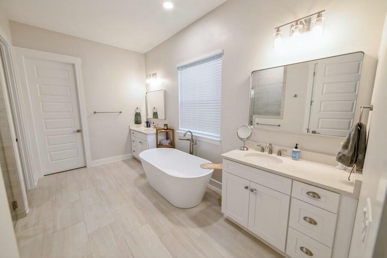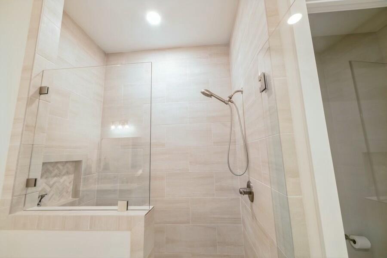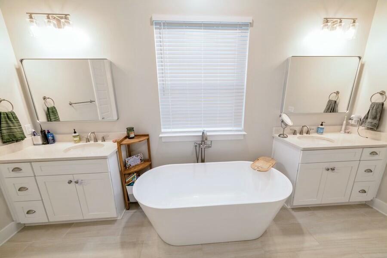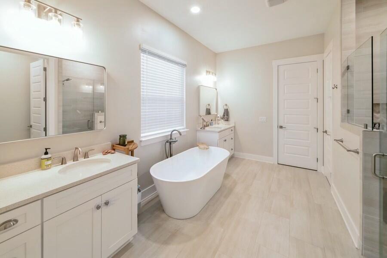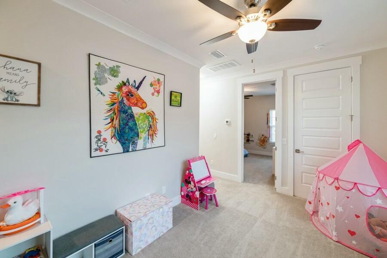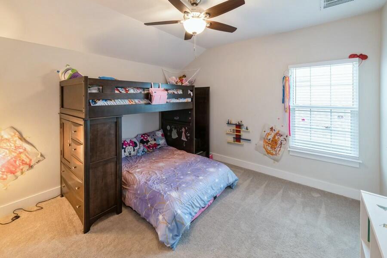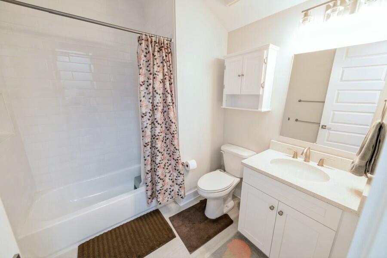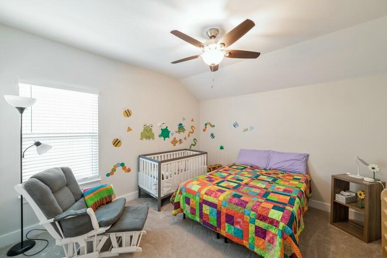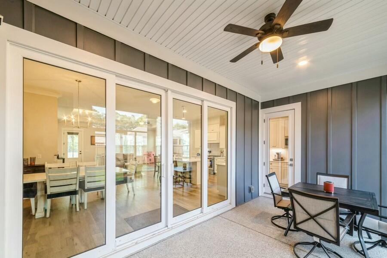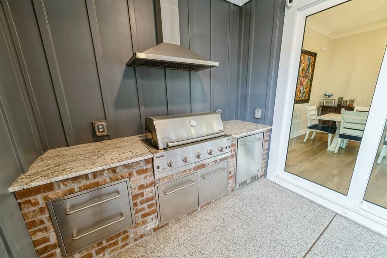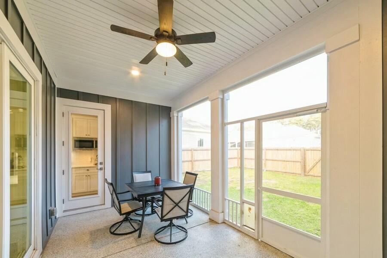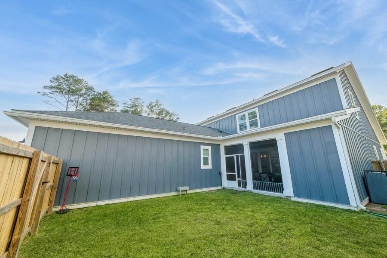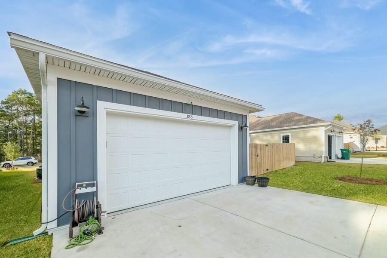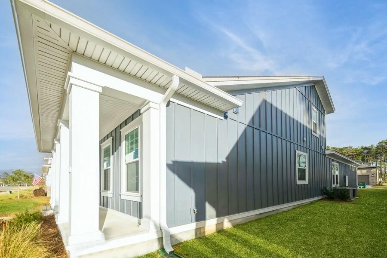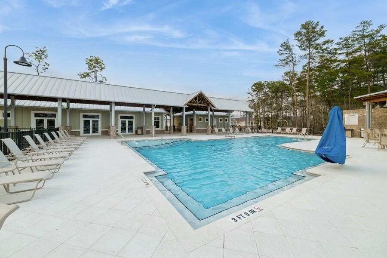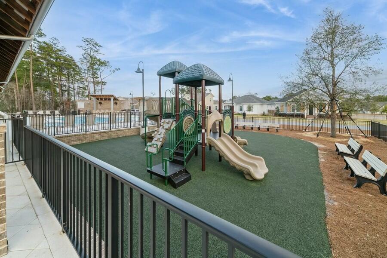Niceville, FL 32578
Property Inquiry
Contact Tracy Jennette about this property!
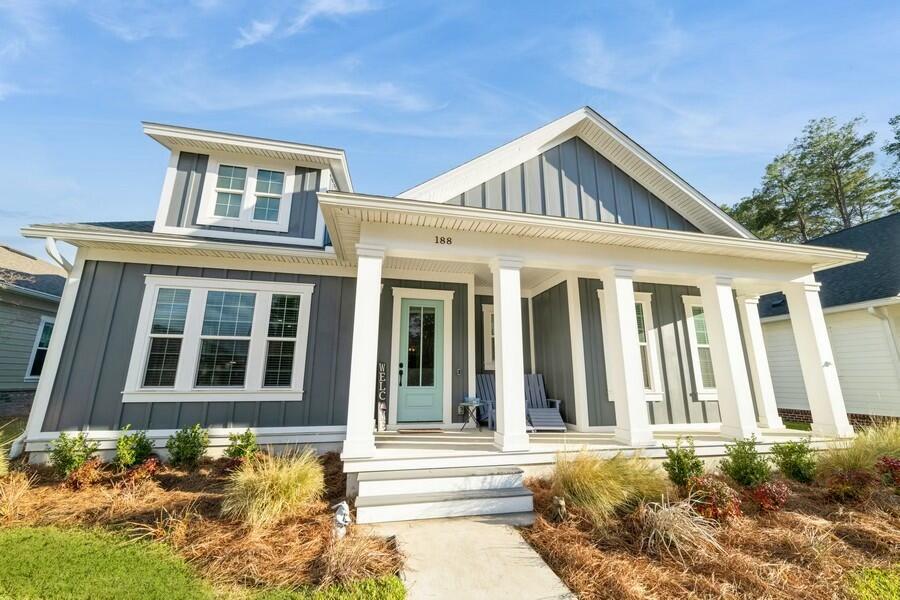
Property Details
Kick out clause in place. Motivated seller. Assumable loan at 5.25% available. Deer Moss Creek is Niceville's newest neighborhood where modern elegance meets community charm! This stunning 4-bedroom, 2.5-bath home offers a spacious, thoughtfully designed layout with engineered hardwood floors throughout the main living areas. The chef's kitchen is a dream, featuring quartz countertops, ample storage, and a large pantry. Step outside to the screen porch, complete with an outdoor kitchen perfect for entertaining! The primary suite has a soaking tub, a large walk-in shower, and a custom-designed walk-in closet. Upstairs, you'll find two additional bedrooms, a loft, and a full bath. Deer Moss offers a Club house and community pool along with scenic walking trails.
| COUNTY | Okaloosa |
| SUBDIVISION | Deer Moss Creek |
| PARCEL ID | 11-1S-22-5000-0000-1480 |
| TYPE | Detached Single Family |
| STYLE | Craftsman Style |
| ACREAGE | 0 |
| LOT ACCESS | City Road,Paved Road |
| LOT SIZE | 60x120 |
| HOA INCLUDE | Accounting,Management,Master Association,Recreational Faclty |
| HOA FEE | 230.00 (Quarterly) |
| UTILITIES | Electric,Gas - Natural,Public Sewer,Public Water,TV Cable,Underground |
| PROJECT FACILITIES | Community Room,Pavillion/Gazebo,Playground,Pool |
| ZONING | Resid Single Family |
| PARKING FEATURES | Garage Attached |
| APPLIANCES | Auto Garage Door Opn,Dishwasher,Disposal,Microwave,Refrigerator,Stove/Oven Gas |
| ENERGY | AC - Central Elect,Ceiling Fans,Double Pane Windows,Heat Pump Air To Air,Water Heater - Tnkls |
| INTERIOR | Ceiling Raised,Floor Hardwood,Floor WW Carpet,Kitchen Island,Lighting Recessed,Pantry,Woodwork Painted |
| EXTERIOR | Fenced Privacy,Porch Screened,Sprinkler System |
| ROOM DIMENSIONS | Living Room : 16.83 x 23.17 Master Bedroom : 16 x 13.5 Bedroom : 11 x 12 Bedroom : 12.5 x 12 Bedroom : 12.67 x 12 Loft : 13.83 x 10 |
Schools
Location & Map
Rocky Bayou Dr to Deer Moss Loop turn onto the 2nd Caraway and the home will be on the left.

