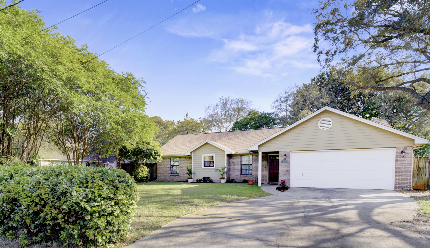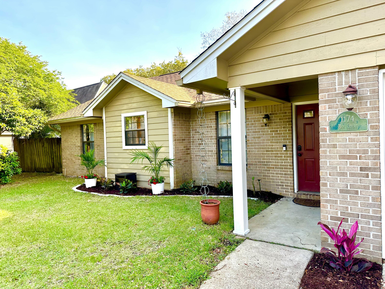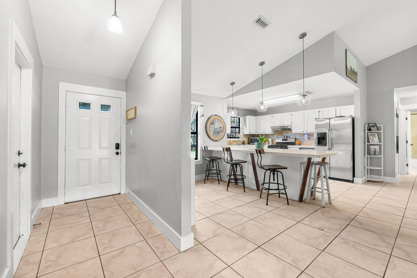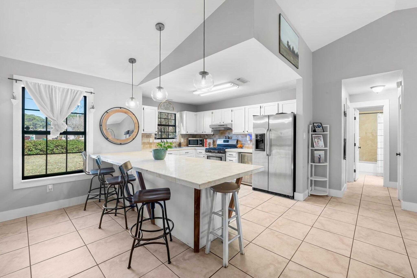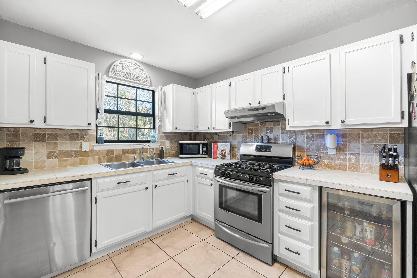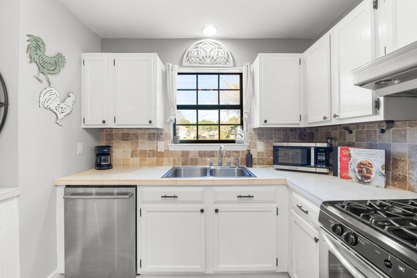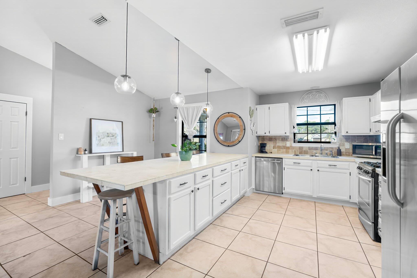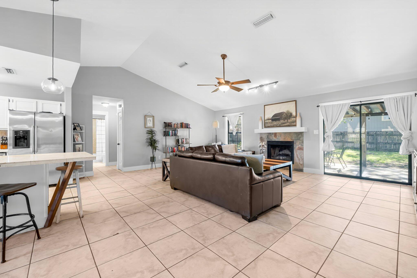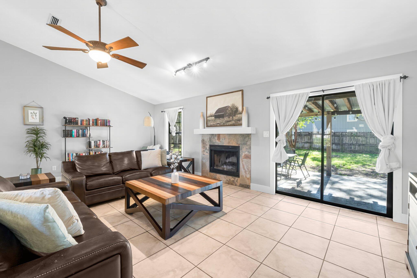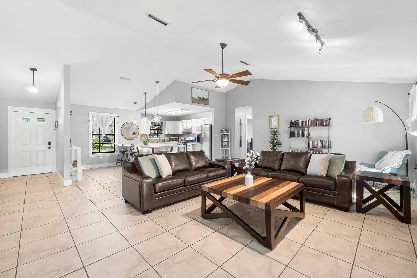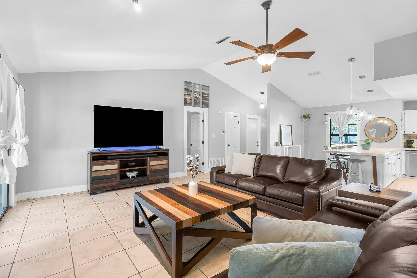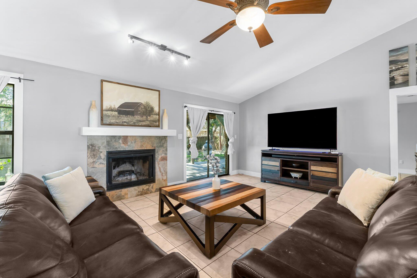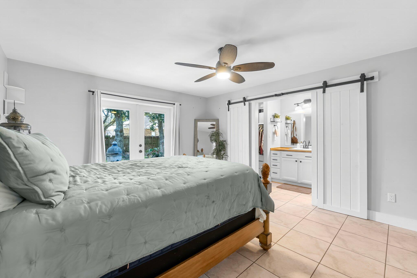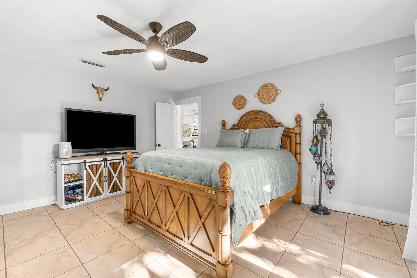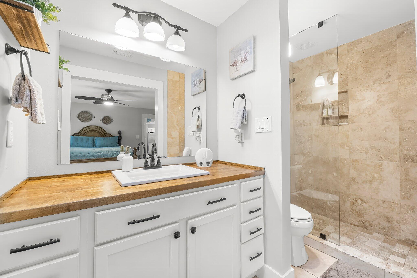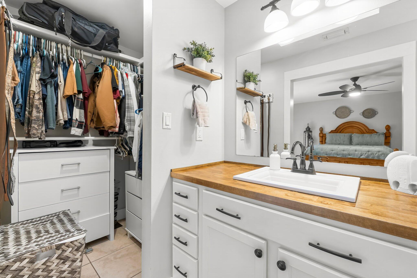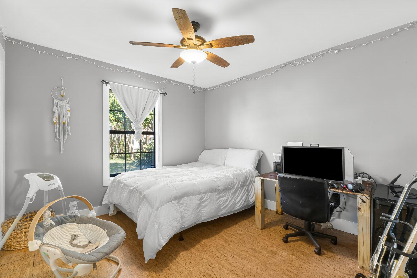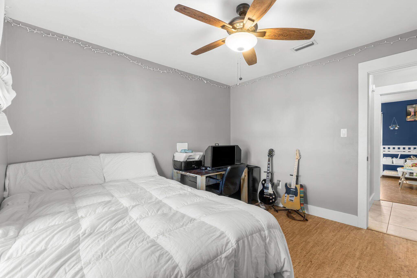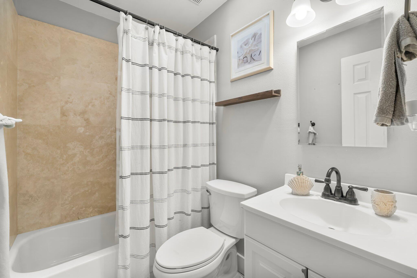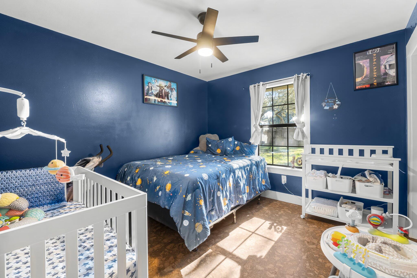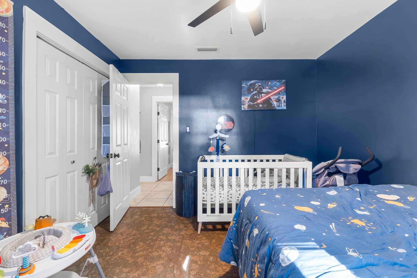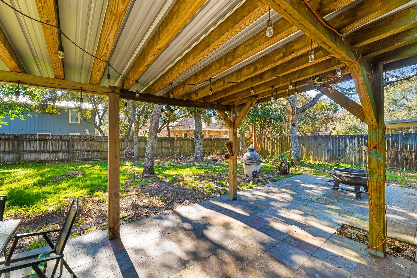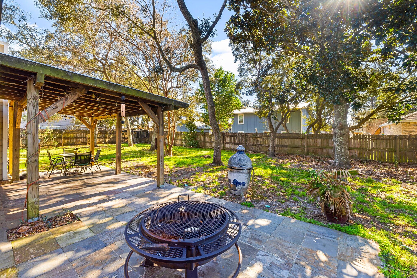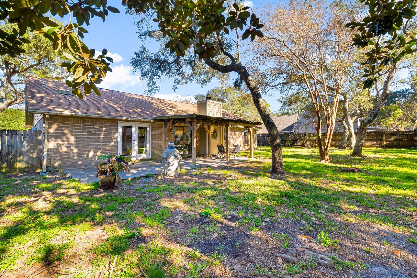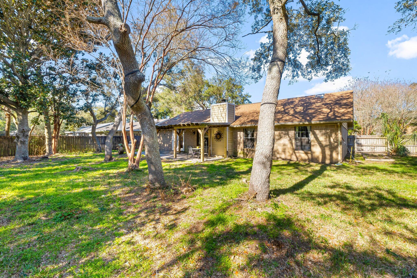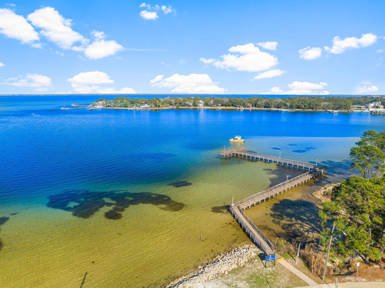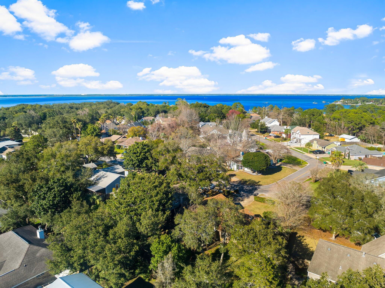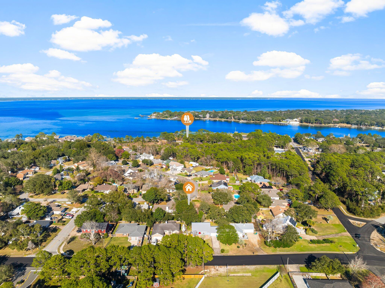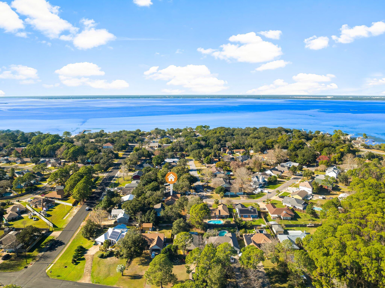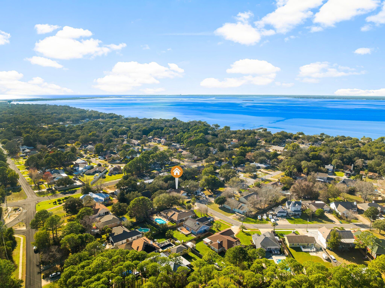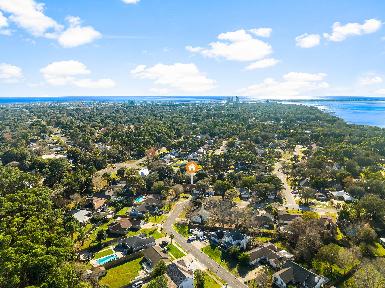Destin, FL 32541
May 10th, 2025 10:00 AM - 12:00 PM
Property Inquiry
Contact Adrianna Toth about this property!
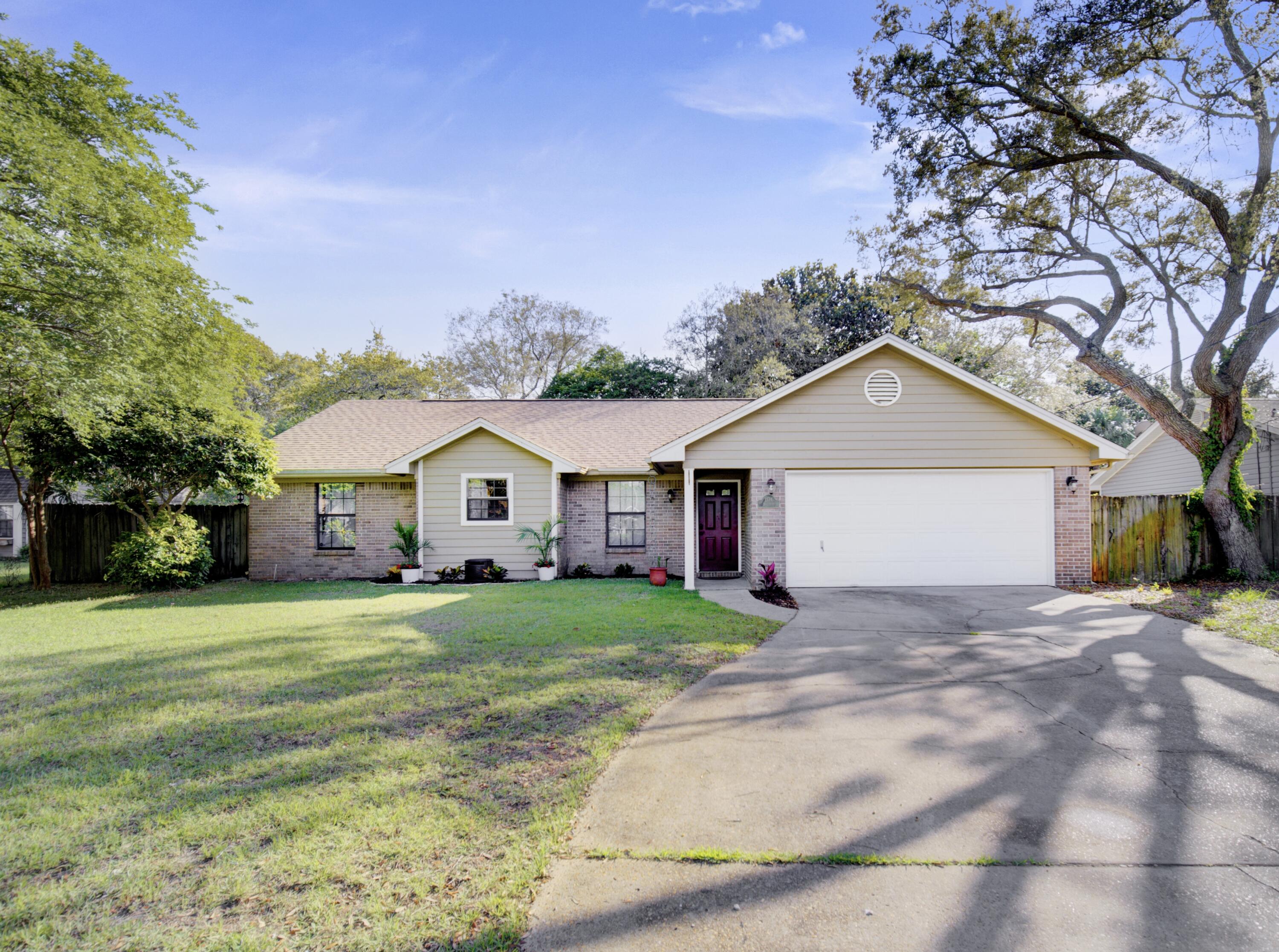
Property Details
Back on the market at NO FAULT OF THE SELLERS! VA loan assumption is available at a 2.625% interest rate for VA eligible buyers* An exceptional home that offers everything in a great location, close to everything that sought after old Destin has to offer - shopping, dining, excellent schools, parks, Crab Island, Destin Harbor, the Pass, Bay, white sand beaches. Take advantage of a $1500 lender credit with using a preferred lender.With no HOA, you can enjoy the freedom of homeownership. Roof replaced in 2020, HVAC replaced in 2021, tankless water heater. Inside, you'll find a gas range and a wine fridge for those who appreciate culinary delights. The vaulted ceilings in the main living area create an airy feel, while the open floor plan floods the space with natural light, highlighted by a cozy wood-burning fireplace.Spacious backyard, adorned with majestic oaks, magnolias, and crape myrtles, perfect for outdoor gatherings
Located less than 1/2 mile from Joe's Bayou boat ramp for water activities. This home offers quick backroad access to Highway 98, making commutes a breeze.
Pre-listing inspection was done and the repairs were addressed. The seller will share the 4-point and wind mitigation reports per buyer's request.
| COUNTY | Okaloosa |
| SUBDIVISION | BAYVIEW MANOR |
| PARCEL ID | 00-2S-22-3087-000B-0050 |
| TYPE | Detached Single Family |
| STYLE | Ranch |
| ACREAGE | 0 |
| LOT ACCESS | City Road,Paved Road |
| LOT SIZE | 67X125X100X127 |
| HOA INCLUDE | N/A |
| HOA FEE | N/A |
| UTILITIES | Electric,Gas - Natural,Public Sewer,Public Water,TV Cable |
| PROJECT FACILITIES | N/A |
| ZONING | Resid Single Family |
| PARKING FEATURES | Garage Attached |
| APPLIANCES | Dishwasher,Disposal,Microwave,Smoke Detector,Stove/Oven Gas,Wine Refrigerator |
| ENERGY | AC - Central Elect,Ceiling Fans,Heat Cntrl Electric,Water Heater - Elect,Water Heater - Tnkls |
| INTERIOR | N/A |
| EXTERIOR | Fenced Back Yard,Patio Covered |
| ROOM DIMENSIONS | Living Room : 23 x 19 Master Bathroom : 15 x 13.5 Bedroom : 11.5 x 10.5 Bedroom : 11.5 x 10.5 Kitchen : 12.5 x 8 Dining Area : 10.5 x 9 |
Schools
Location & Map
Highway 98 onto Benning Dr, drive approximately .5 miles take a right onto Bay Ct, at stop sign take a right. The house will be on the right in approximately 250 feet.

