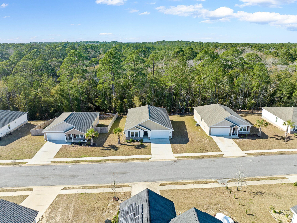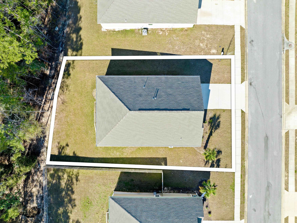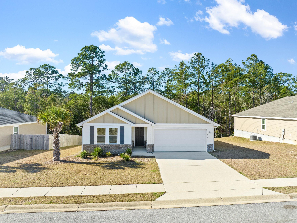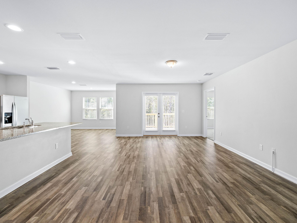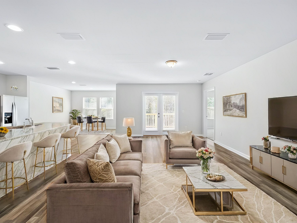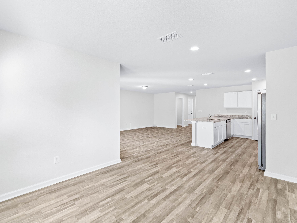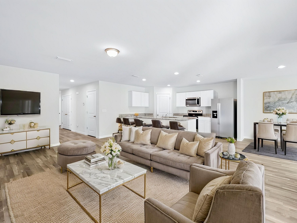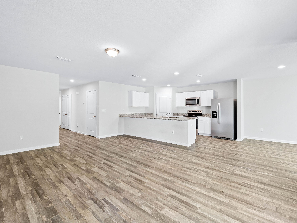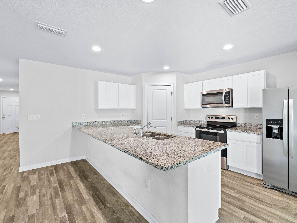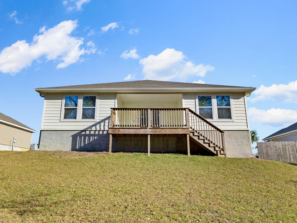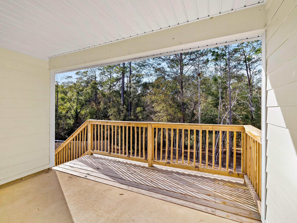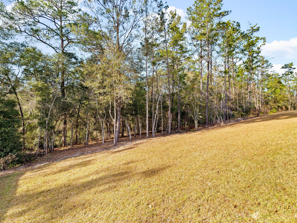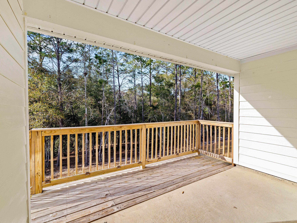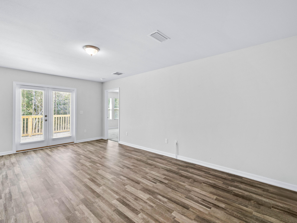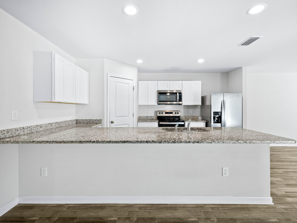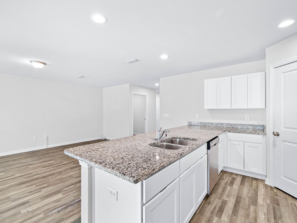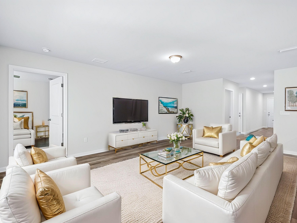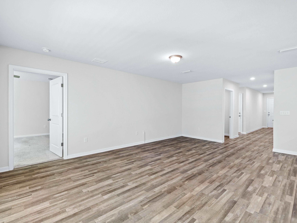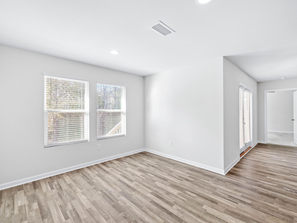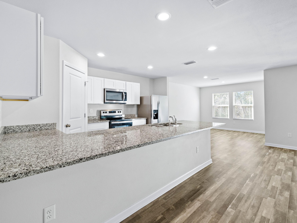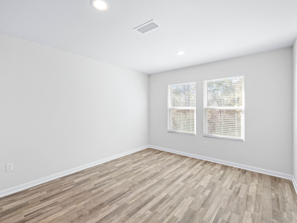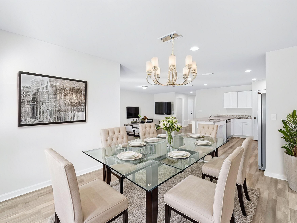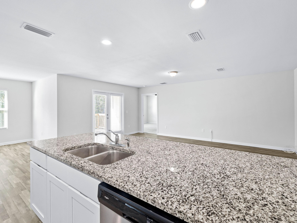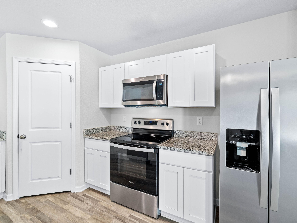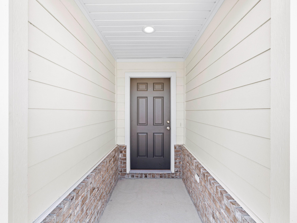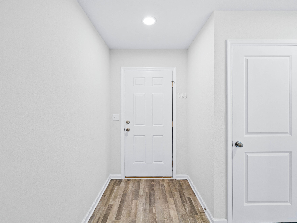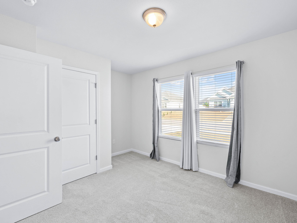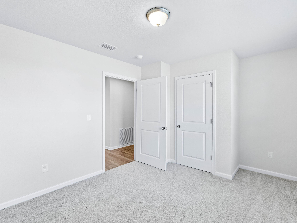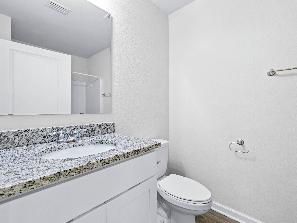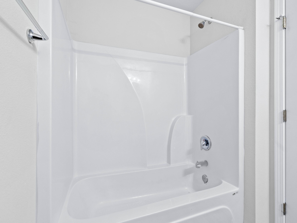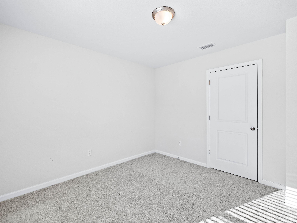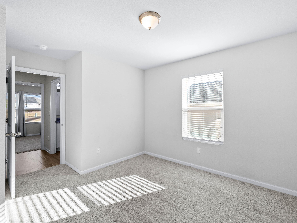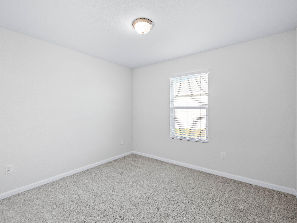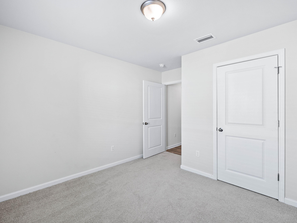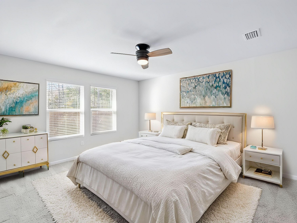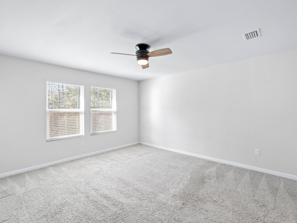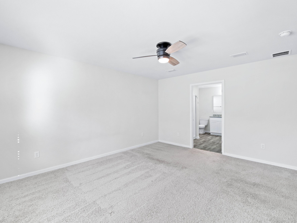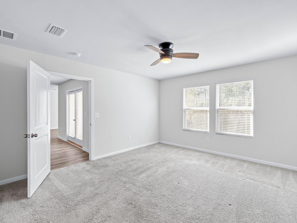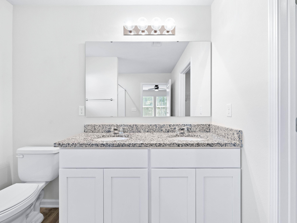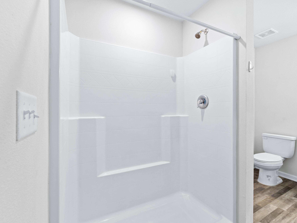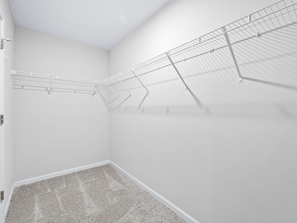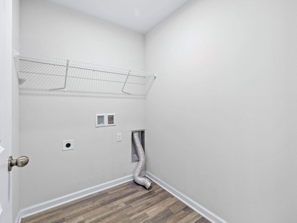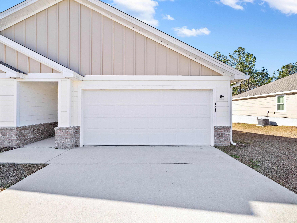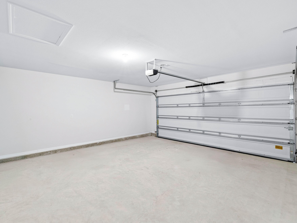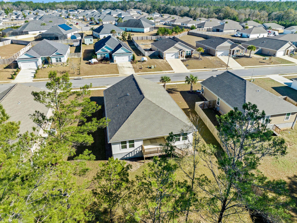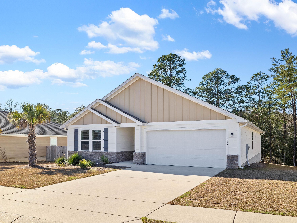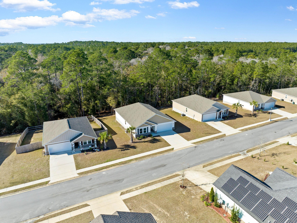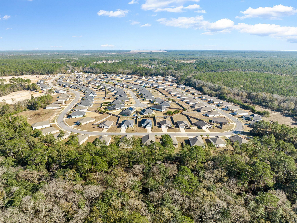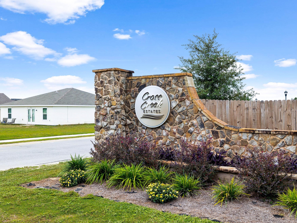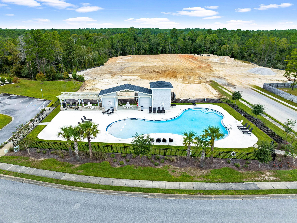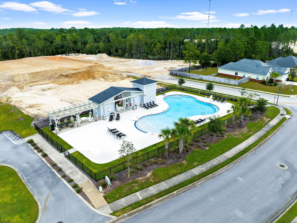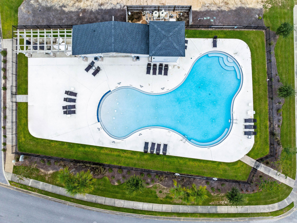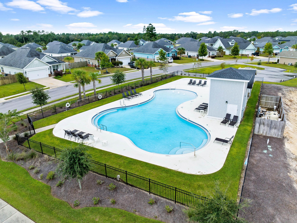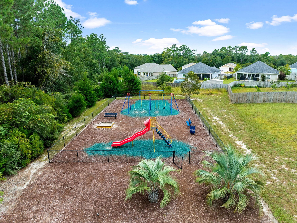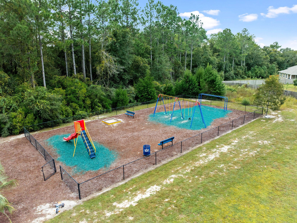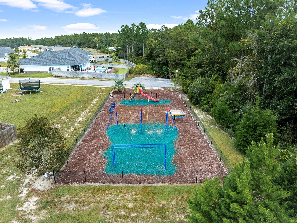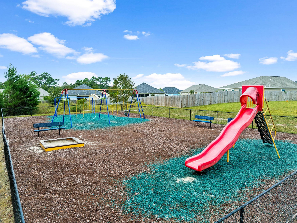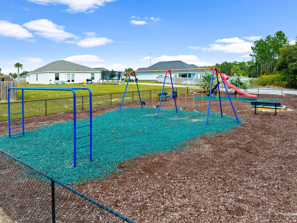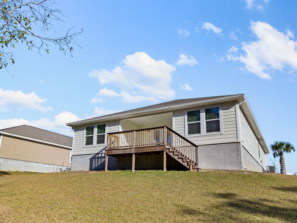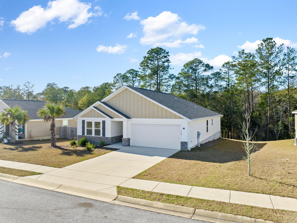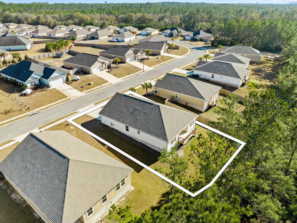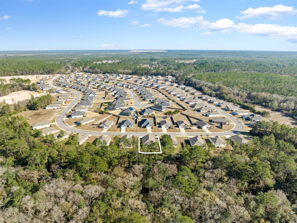Freeport, FL 32439
Property Inquiry
Contact Whitney Cooley about this property!
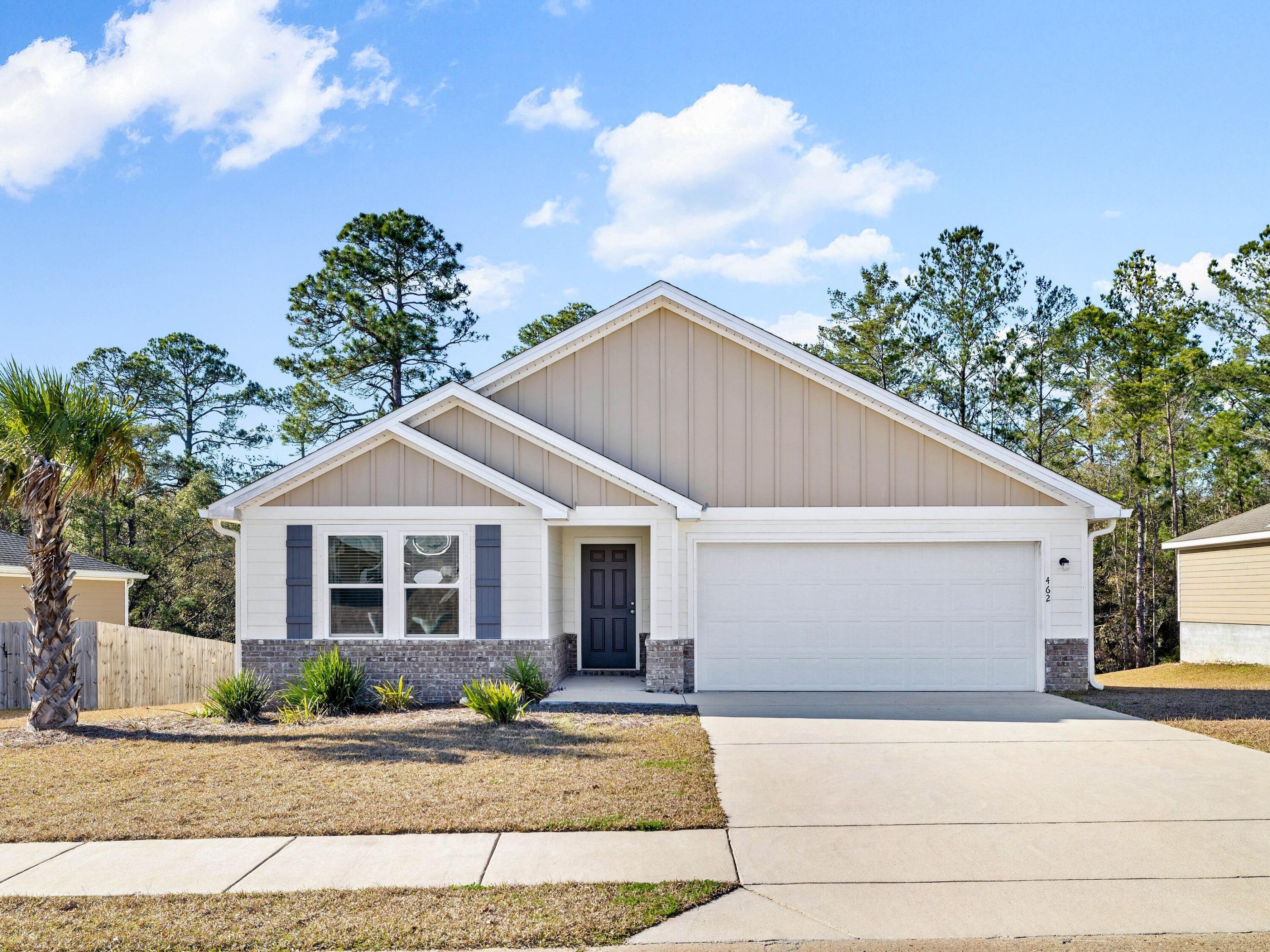
Property Details
Discover the charm of Cross Creek Estates, where this beautifully crafted four-bedroom, two-bathroom home offers a harmonious blend of privacy and modern elegance. Set against a tranquil woodland backdrop, this residence provides a serene retreat from the every day while being just moments from community amenities. With 1,762 square feet of thoughtfully designed living space, the home is a testament to contemporary style and comfort. The open-concept layout creates a natural flow between the living areas, anchored by a chef-inspired kitchen featuring sleek granite countertops, stainless steel appliances, and crisp white cabinetry. Just beyond the kitchen, a private deck invites you to bask in the quiet beauty of the wooded surroundings, perfect for morning coffee or evening gatherings. Only four years old, this home feels fresh and inviting, with every detail meticulously maintained.
The neighborhood enhances the appeal, offering a community pool and playground where neighbors gather and memories are made. Whether you're a first-time homebuyer, a family seeking space to grow, or someone longing for a peaceful retreat, this property offers a rare opportunity to combine privacy, style and value.
| COUNTY | Walton |
| SUBDIVISION | CROSS CREEK ESTATES |
| PARCEL ID | 03-1S-19-23300-00C-0050 |
| TYPE | Detached Single Family |
| STYLE | Traditional |
| ACREAGE | 0 |
| LOT ACCESS | County Road,Paved Road |
| LOT SIZE | 75x208 |
| HOA INCLUDE | N/A |
| HOA FEE | 265.00 (Quarterly) |
| UTILITIES | Electric,Public Sewer,Public Water,TV Cable |
| PROJECT FACILITIES | N/A |
| ZONING | Resid Single Family |
| PARKING FEATURES | Garage Attached,Guest |
| APPLIANCES | Auto Garage Door Opn,Dishwasher,Microwave,Refrigerator W/IceMk,Smoke Detector,Smooth Stovetop Rnge,Stove/Oven Electric |
| ENERGY | AC - Central Elect,Ceiling Fans,Double Pane Windows,Heat Cntrl Electric,Water Heater - Elect |
| INTERIOR | Breakfast Bar,Floor Vinyl,Floor WW Carpet,Furnished - None,Kitchen Island,Lighting Recessed,Pantry,Washer/Dryer Hookup,Window Treatmnt Some |
| EXTERIOR | Deck Open |
| ROOM DIMENSIONS | Great Room : 14 x 20 Kitchen : 10 x 14 Master Bedroom : 13 x 15 Bedroom : 11 x 11 Bedroom : 11 x 10 Bedroom : 9 x 11 |
Schools
Location & Map
From Santa Rosa Beach, travel north on US Hwy 331 to Hwy 20 and turn left. Turn right on Business 331. After passing the Ashton Park Community, turn left on Bourbon Street and continue on to Whispering Creek Avenue until you reach the home on the right side of street.

