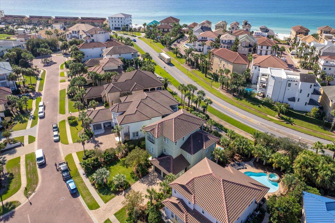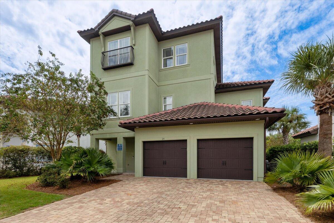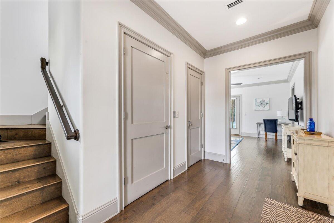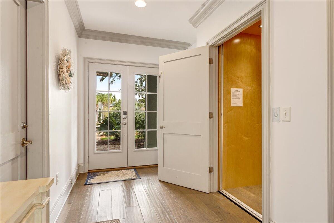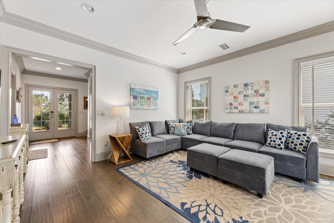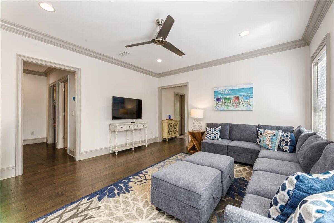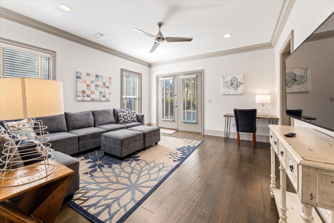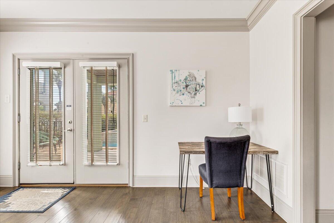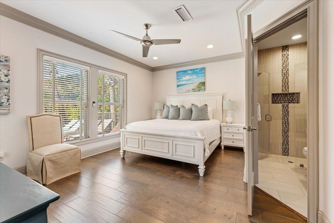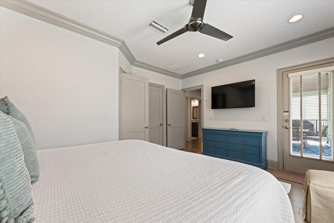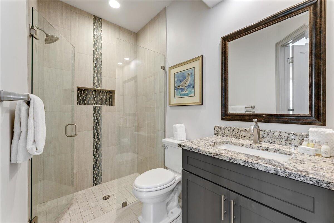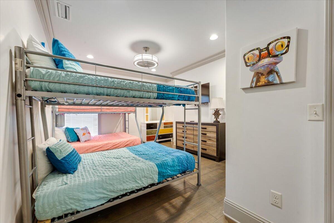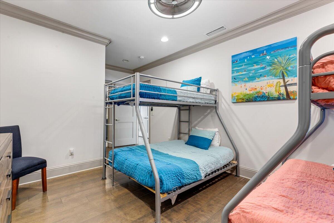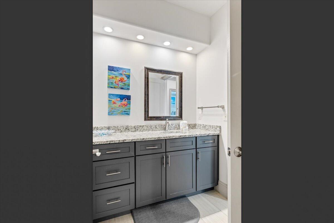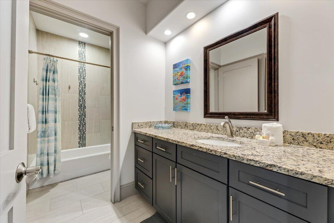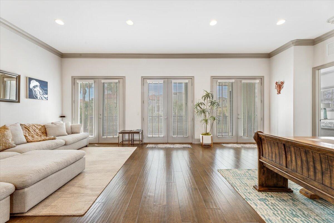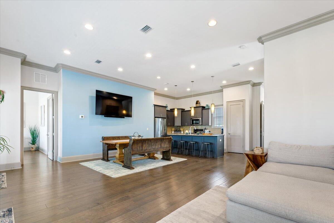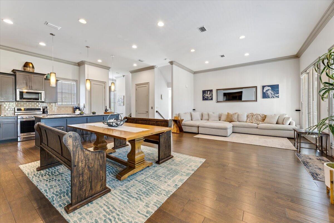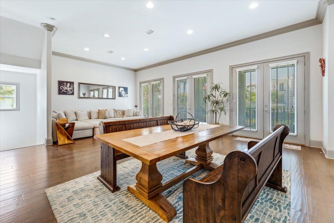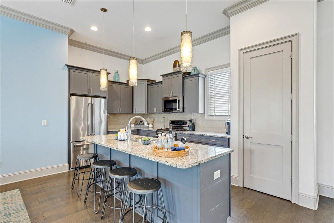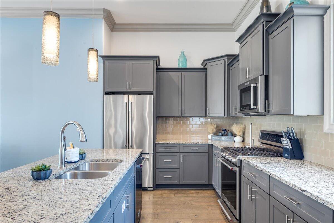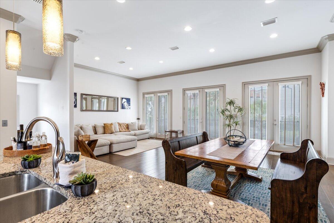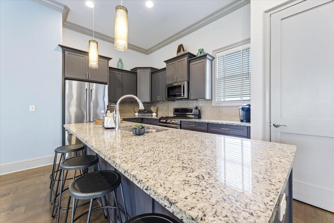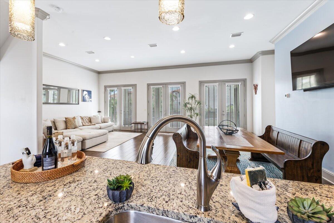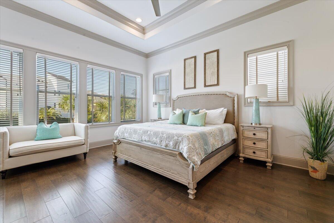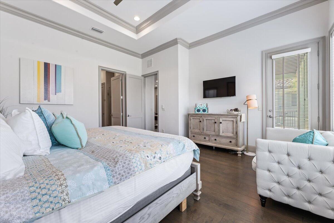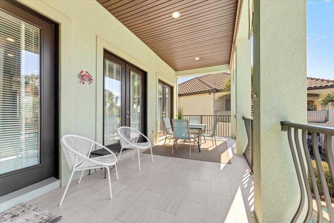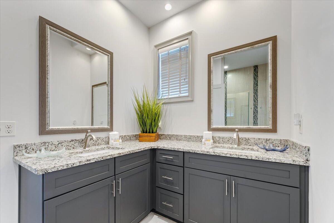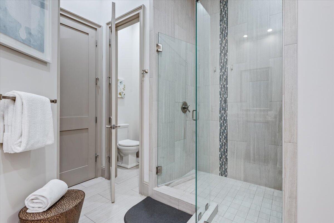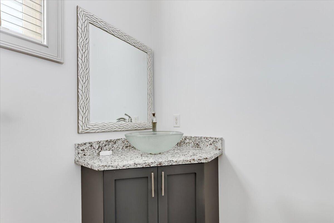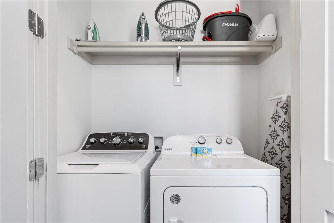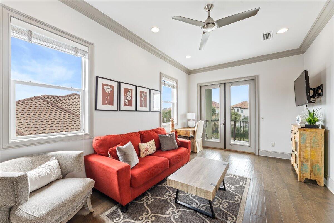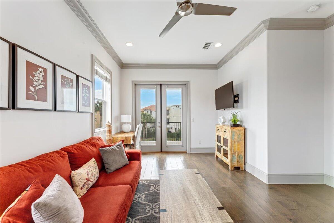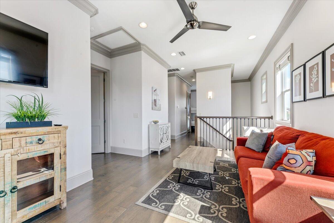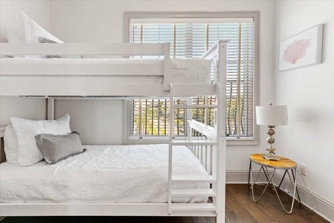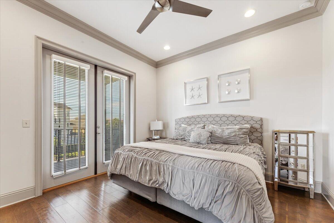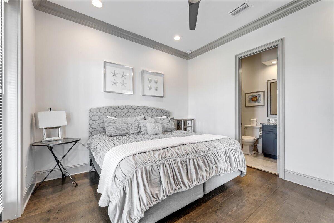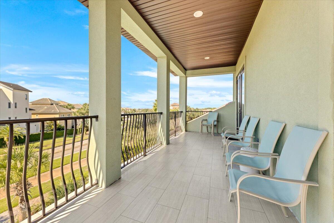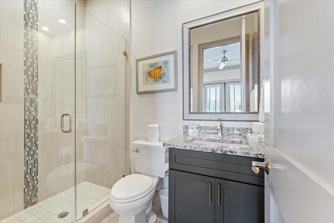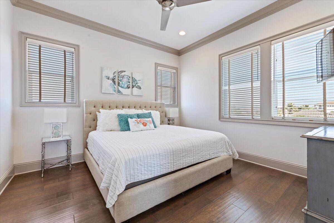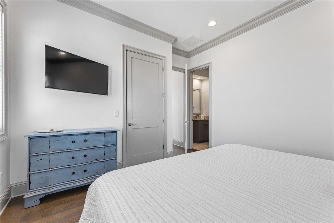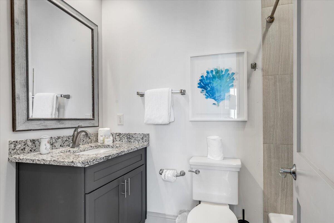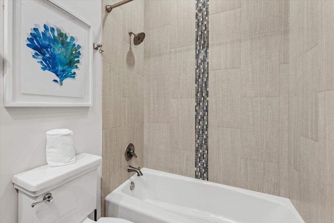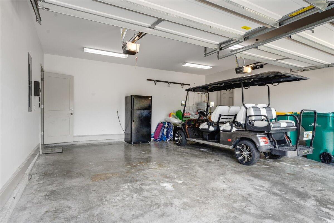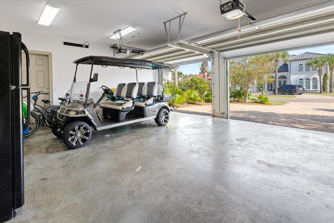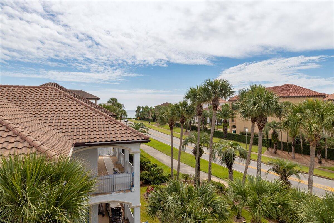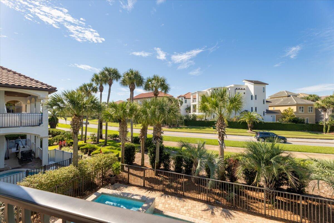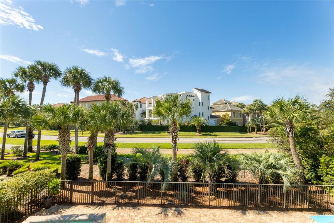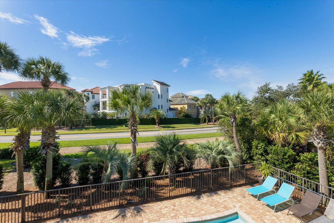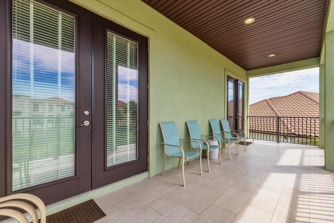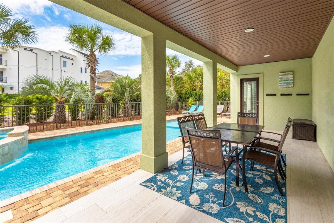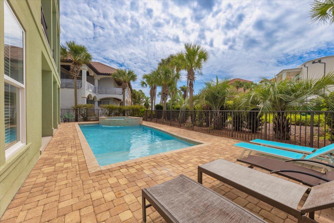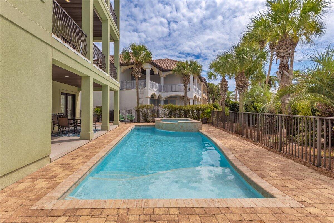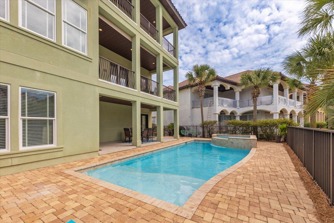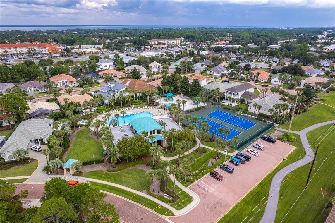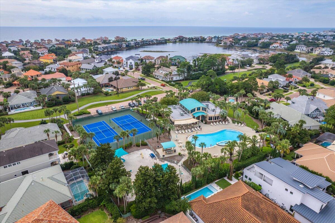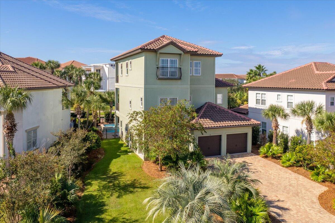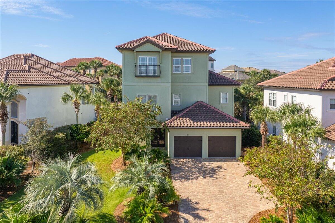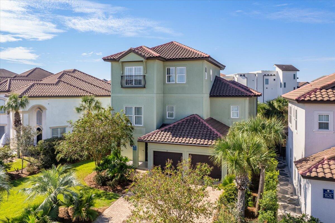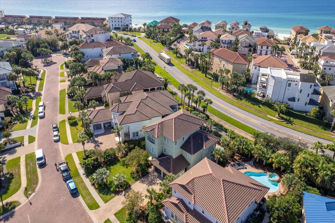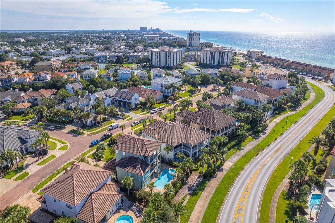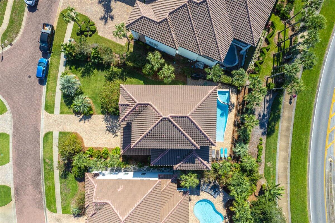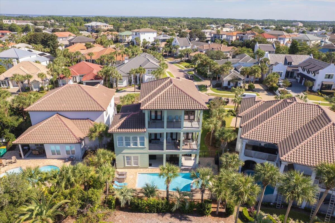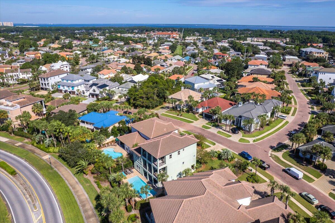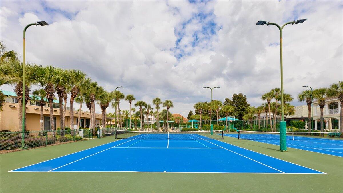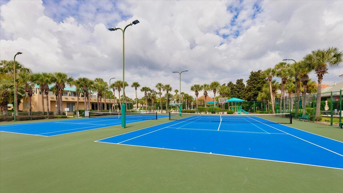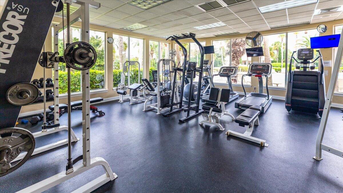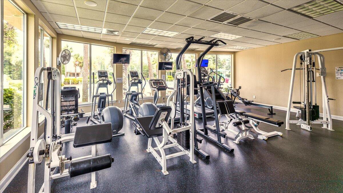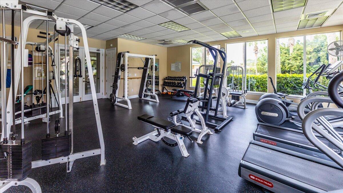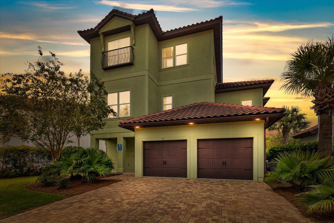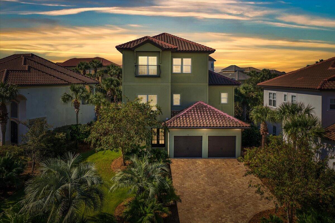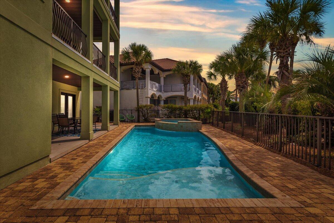Destin, FL 32541
Property Inquiry
Contact Dustin Cornwell about this property!
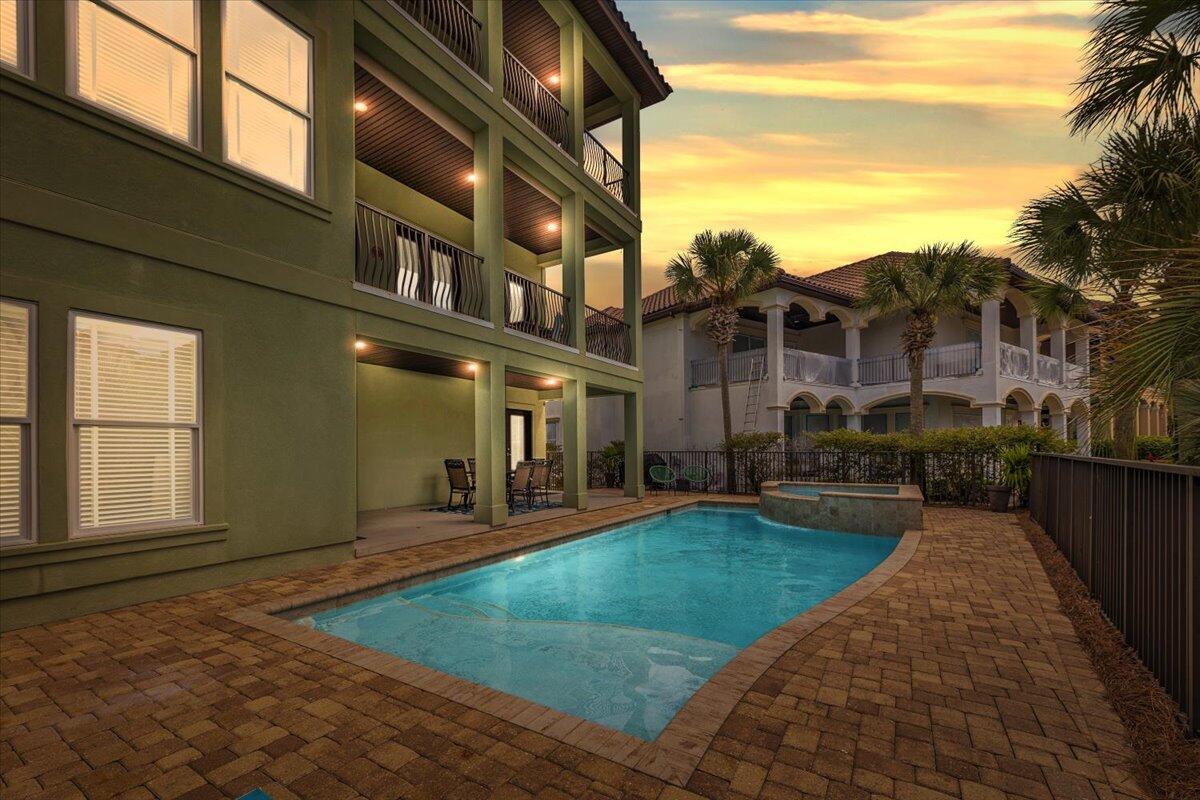
Property Details
Price Improvement! This stunning five-bedroom, five-and-a-half-bath beach retreat just received a price reduction and features two brand-new AC units. It is one of only five homes in Destiny East with deeded beach access.Built in 2016 and ideally located in the gated community of Destiny East, this three-story home offers over 3,700 square feet of living space, gulf views, and resort-style amenities including a private pool with waterfall and an elevator. The home features multiple living areas, dual owner's suites on the first and third floors, and a spacious outdoor entertaining area. Designed with a reverse floor plan, the main living and kitchen areas are located on the second floor, opening to a large balcony with sparkling gulf views. The kitchen includes granite countertops, a large island, walk-in pantry, and hardwood floors throughout.
The first floor offers easy access to the covered patio, pool deck, gas grill, and includes a bunk room and two-car garage. The third floor includes a cozy reading nook, additional living area, and a covered balcony with more gulf views.
Updated coastal furnishings complete this turnkey property. As part of Destiny East, homeowners enjoy top-tier amenities including two community pools, hot tub, fitness center, movie theater, tennis and basketball courts, BBQ area, walking trails, playgrounds, and convenient access to both Scenic Highway 98 and Emerald Coast Parkway.
| COUNTY | Okaloosa |
| SUBDIVISION | DESTINY EAST PH 2 |
| PARCEL ID | 00-2S-22-0072-0000-0080 |
| TYPE | Detached Single Family |
| STYLE | Beach House |
| ACREAGE | 0 |
| LOT ACCESS | Controlled Access,Paved Road,Private Road |
| LOT SIZE | 55 x 130 x 75 x 128 |
| HOA INCLUDE | Ground Keeping,Master Association,Recreational Faclty,Security |
| HOA FEE | 700.00 (Quarterly) |
| UTILITIES | Electric,Gas - Natural,Phone,Public Sewer,Public Water,TV Cable |
| PROJECT FACILITIES | BBQ Pit/Grill,Beach,Community Room,Deed Access,Exercise Room,Gated Community,Picnic Area,Playground,Pool,Tennis,TV Cable,Whirlpool |
| ZONING | Resid Single Family |
| PARKING FEATURES | Garage,Garage Attached,Oversized |
| APPLIANCES | Auto Garage Door Opn,Cooktop,Dishwasher,Disposal,Dryer,Microwave,Oven Self Cleaning,Refrigerator,Refrigerator W/IceMk,Smoke Detector,Stove/Oven Electric,Washer |
| ENERGY | AC - 2 or More,AC - Central Elect,AC - High Efficiency,Ceiling Fans,Heat Cntrl Electric,Heat Pump A/A Two +,Water Heater - Elect,Water Heater - Two + |
| INTERIOR | Ceiling Crwn Molding,Ceiling Raised,Ceiling Tray/Cofferd,Elevator,Floor Hardwood,Floor Tile,Furnished - All,Kitchen Island,Lighting Recessed,Owner's Closet,Pantry,Shelving,Washer/Dryer Hookup,Window Bay,Window Treatment All,Woodwork Painted |
| EXTERIOR | Balcony,BBQ Pit/Grill,Columns,Fenced Back Yard,Patio Covered,Patio Open,Pool - Heated,Pool - In-Ground,Porch Open,Sprinkler System |
| ROOM DIMENSIONS | Master Bedroom : 18 x 20 Den : 14 x 16 Bunk Room : 12 x 10 Dining Area : 12 x 10 Living Room : 26 x 22 Kitchen : 26 x 18 Bedroom : 14 x 11 Bedroom : 12 x 12 Bedroom : 14 x 16 |
Schools
Location & Map
Traveling on Scenic Gulf Dr. proceed to south entrance of Destiny East--across from gate to Destiny by the Sea. Turn north through the Destiny East gate. Turn right onto Tranquility Lane and the home will be on up on your right.

