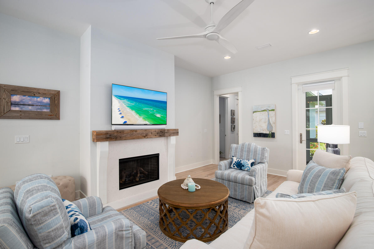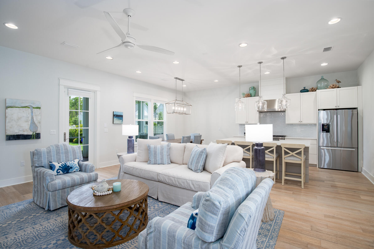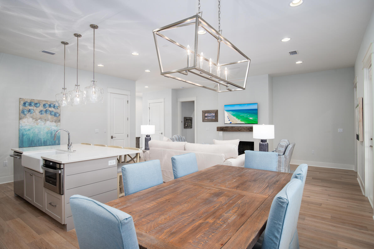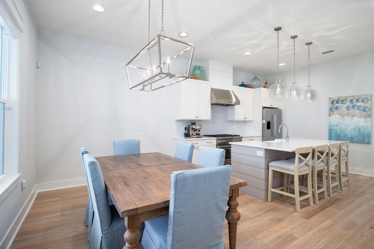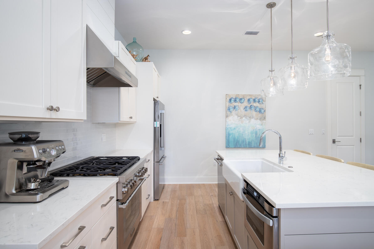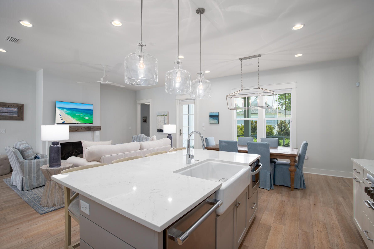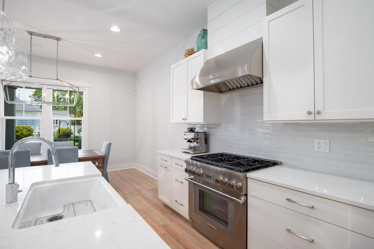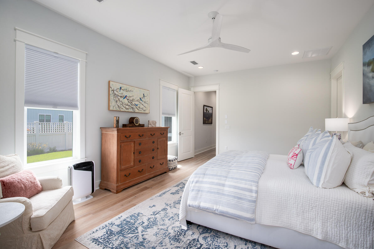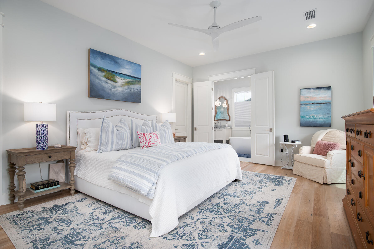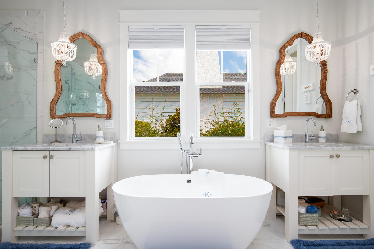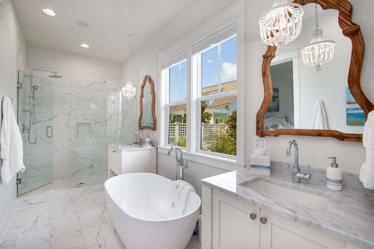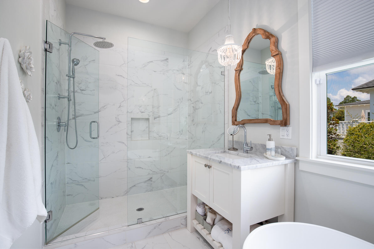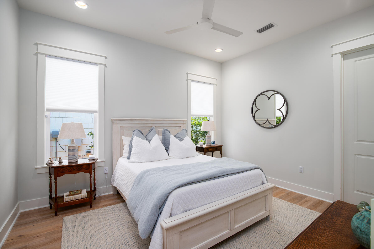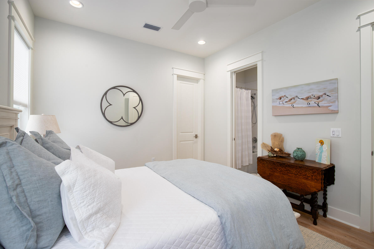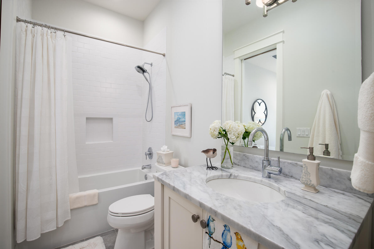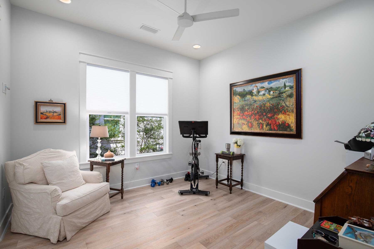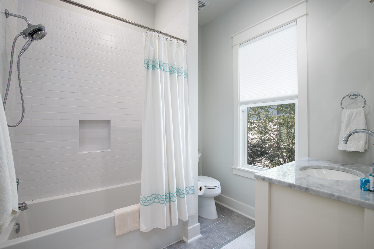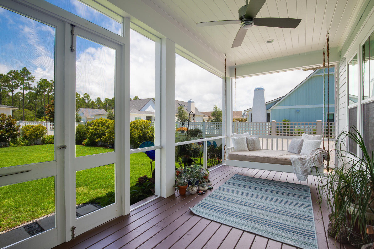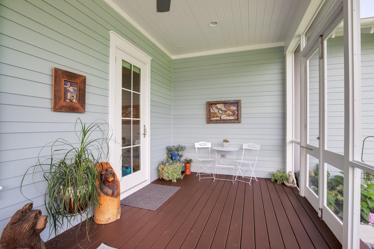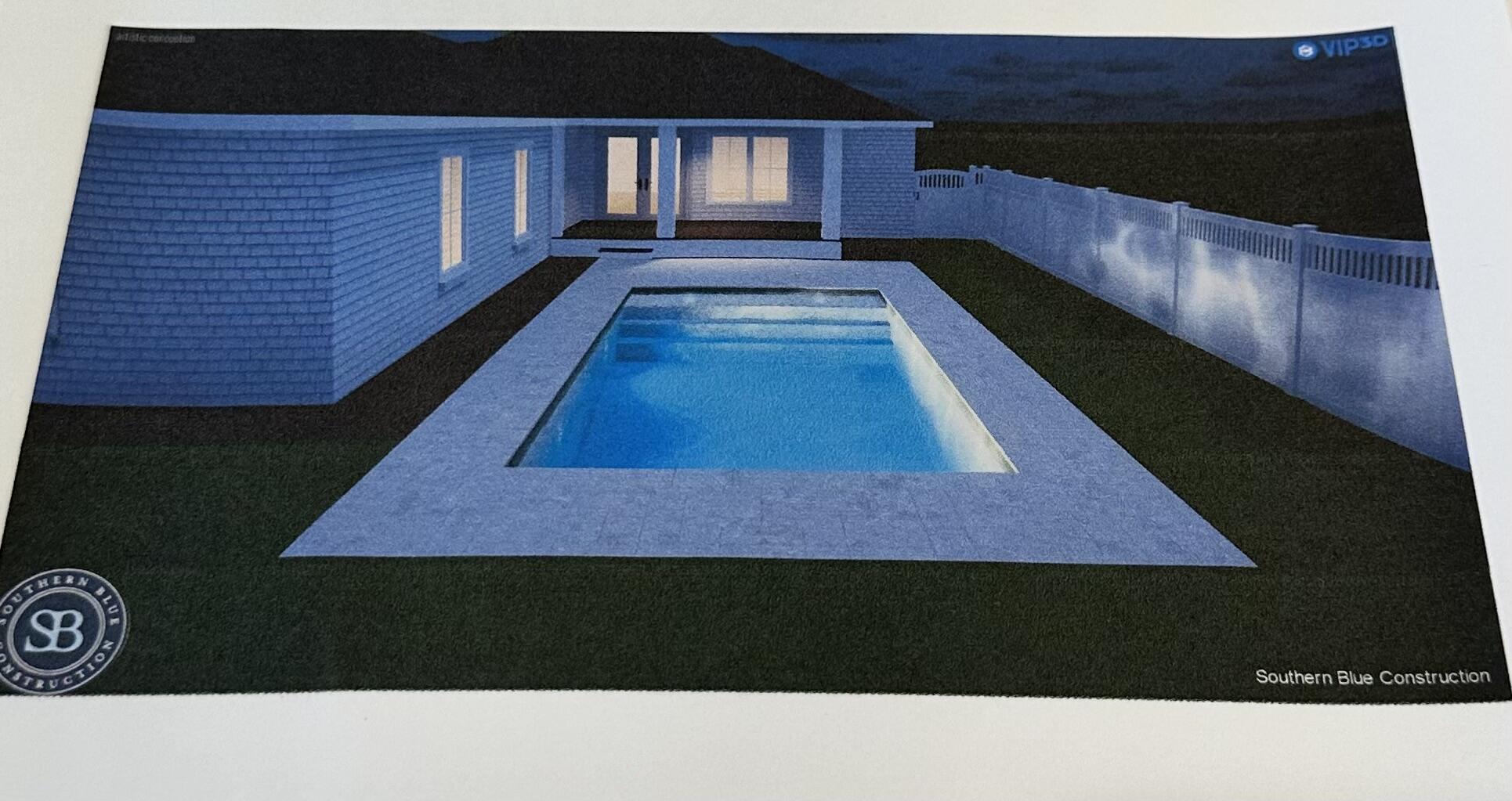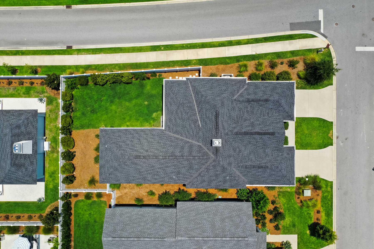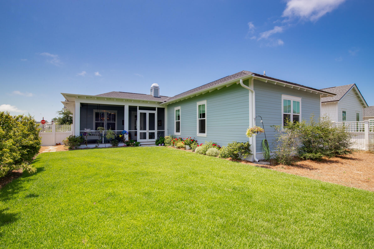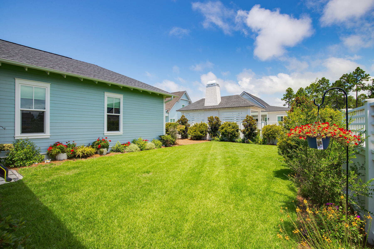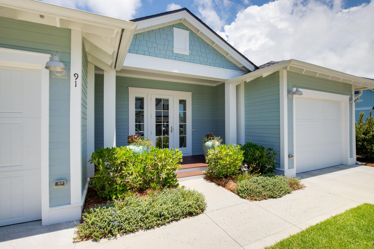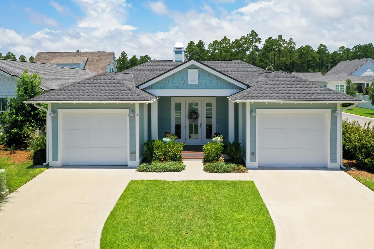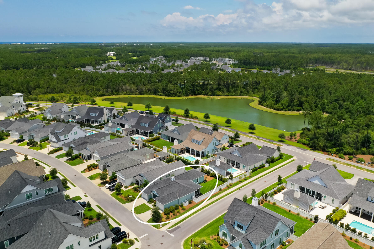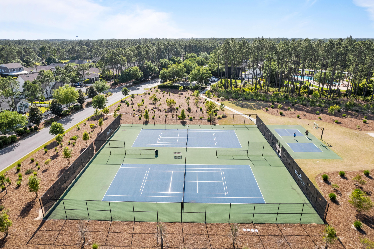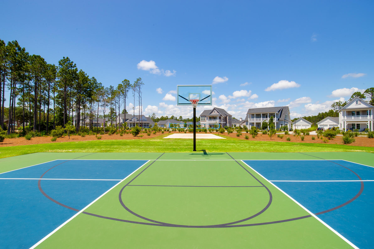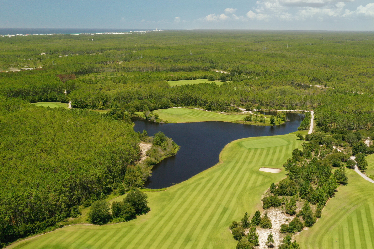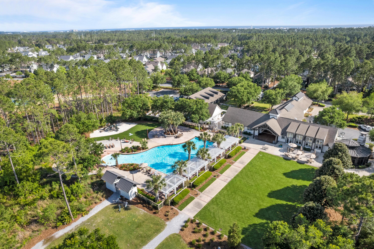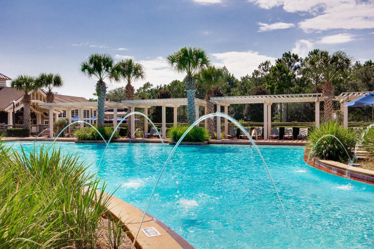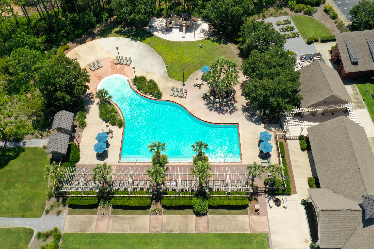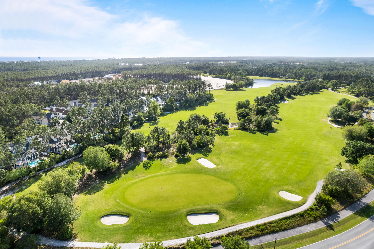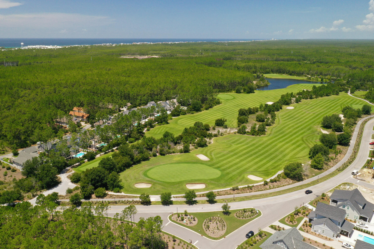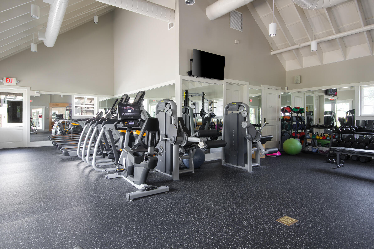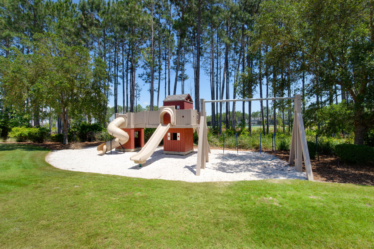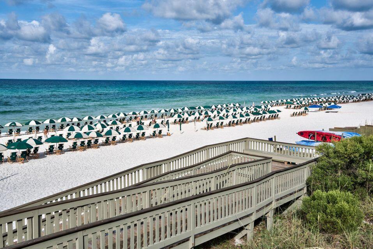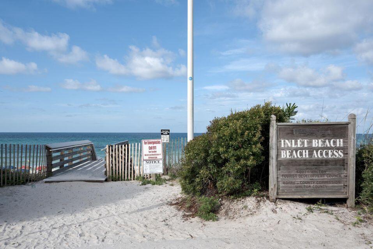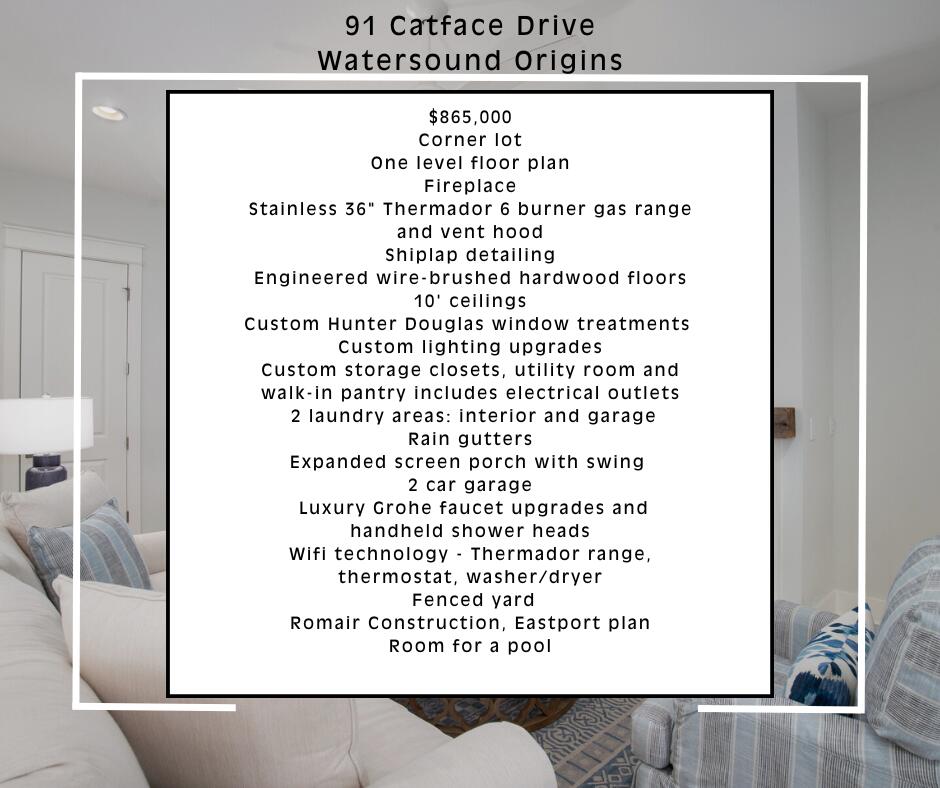Watersound, FL 32461
Property Inquiry
Contact Karla Gillan about this property!
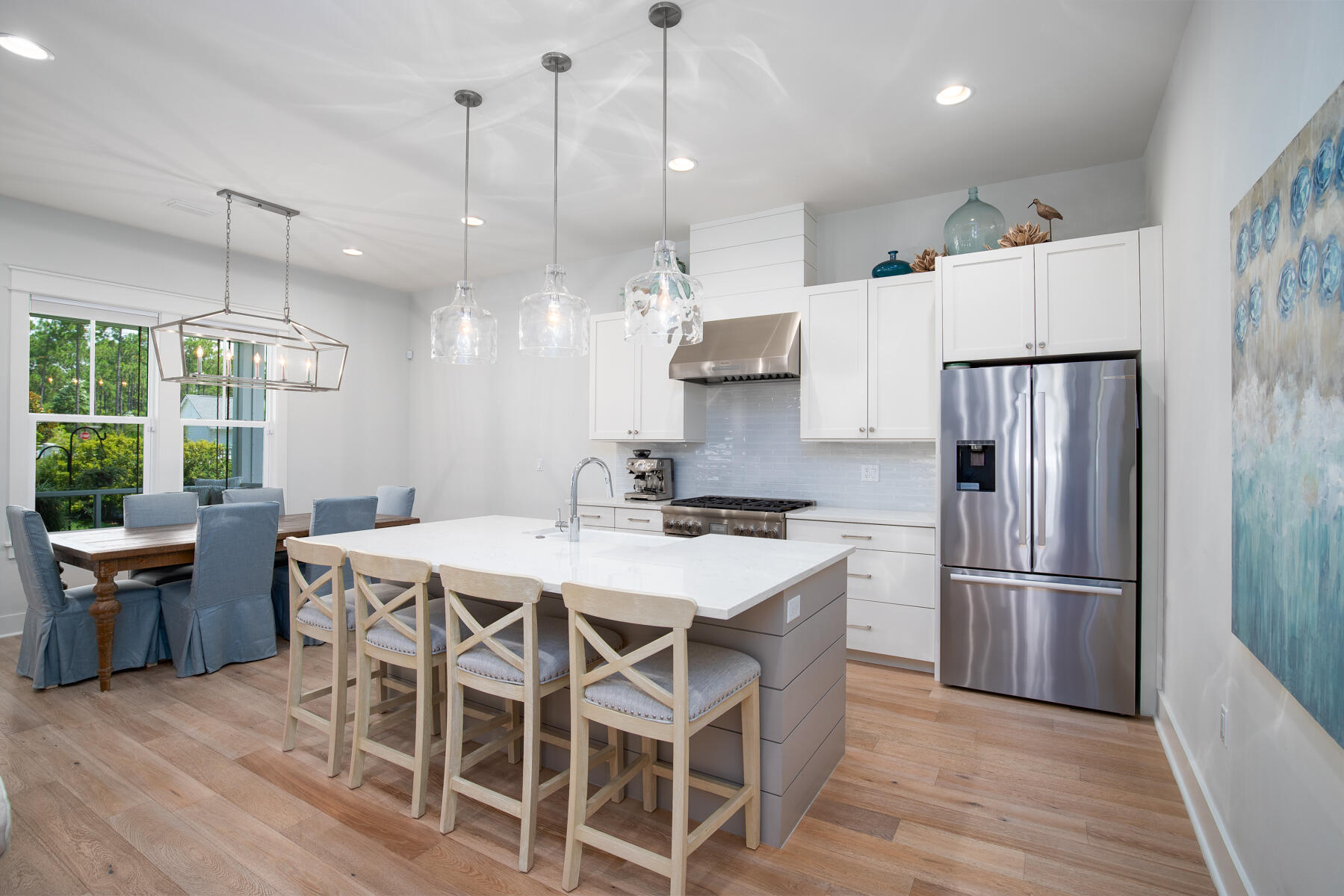
Property Details
This elegant corner lot, one-story Eastport plan by Romair builders has a tenant in place until May 15, 2026. Features three spacious bedrooms, extended screened porch, 10 foot ceilings, 2 laundry areas, Hunter Douglas window treatments, custom lighting and fixtures, shiplap detailing, custom fireplace, and room for a pool per Southern Blue. The kitchen is equipped with a Thermador stainless steel 6 burner gas 36' range with vent hood. The primary bedroom features 2 large closets, ensuite bathroom featuring an oval tub, separate shower, custom lighting, luxury, Grohe fixtures and dual vanities. This home offers an array of amenities including a 10 hole, 3 par golf course, tennis and pickle ball courts, fitness center, playground, special events lawn, community garden, walking and bike trails, Lake Powell access for water sports.
Beyond the community amenities, are the pristine white sand beaches and crystal-clear waters at Inlet Beach. Spend your days sunbathing, swimming, or exploring the coast.
Enjoy nearby retail amenities: medical offices, a Publix grocery store, local restaurants, coffee shops, and an entertainment venue location. The new Watersound Town Center hosts annual events such as: singer songwriter festival, summer concerts, farmer's markets and more.
Watersound Origins has 6 month lease minimums.
| COUNTY | Walton |
| SUBDIVISION | WATERSOUND ORIGINS |
| PARCEL ID | 25-3S-18-16242-000-1870 |
| TYPE | Detached Single Family |
| STYLE | Beach House |
| ACREAGE | 0 |
| LOT ACCESS | Paved Road,Private Road |
| LOT SIZE | 63 X 120 |
| HOA INCLUDE | Accounting,Ground Keeping,Management,Recreational Faclty |
| HOA FEE | 585.00 (Quarterly) |
| UTILITIES | Electric,Gas - Natural,Public Sewer,Public Water,TV Cable,Underground |
| PROJECT FACILITIES | Dock,Exercise Room,Fishing,Golf,Minimum Rental Prd,Pets Allowed,Pickle Ball,Picnic Area,Playground,Pool,Tennis |
| ZONING | Resid Single Family |
| PARKING FEATURES | Garage Attached |
| APPLIANCES | Auto Garage Door Opn,Dishwasher,Disposal,Dryer,Microwave,Range Hood,Refrigerator W/IceMk,Security System,Smoke Detector,Stove/Oven Gas,Washer |
| ENERGY | AC - Central Elect,AC - High Efficiency,Ceiling Fans,Heat Cntrl Electric,Water Heater - Tnkls |
| INTERIOR | Breakfast Bar,Fireplace,Fireplace Gas,Floor Hardwood,Floor Tile,Furnished - None,Kitchen Island,Lighting Recessed,Pantry,Washer/Dryer Hookup,Window Treatment All |
| EXTERIOR | Fenced Back Yard,Porch Open,Porch Screened,Rain Gutter,Sprinkler System |
| ROOM DIMENSIONS | Living Room : 27 x 22 Dining Area : 10 x 12 Kitchen : 12 x 14 Master Bedroom : 19 x 14.4 Bedroom : 11.8 x 14 Bedroom : 11.8 x 12 Garage : 21 x 12 Garage : 21 x 12 |
Schools
Location & Map
From US-98, turn North onto Watersound Parkway. Stay to the right and continue straight on Watersound Parkway. Take right onto Pathways Drive and left onto Sawbuck Dr, turn right onto Catface Dr. The home is located at the corner of Sawbuck Dr. and Catface Dr.

