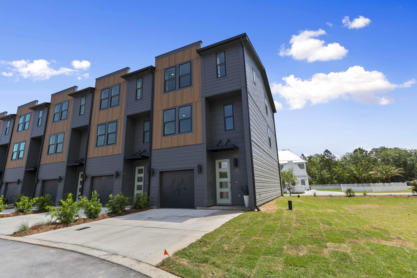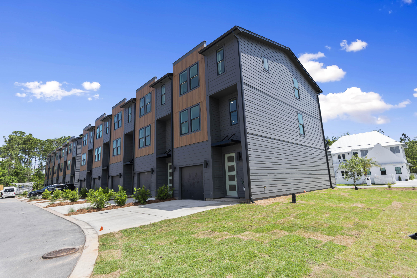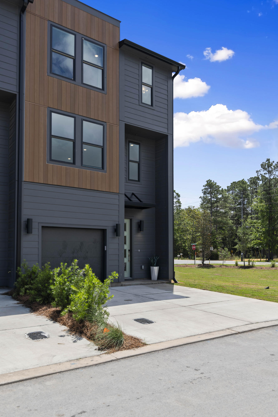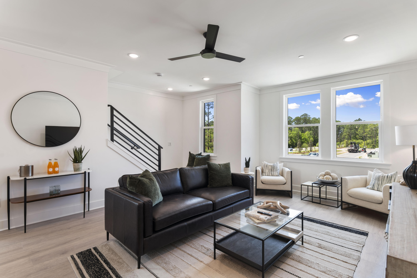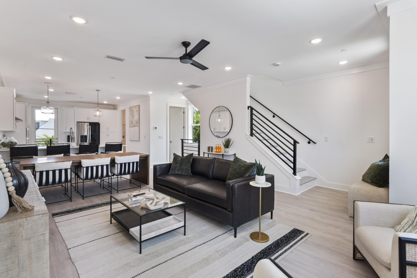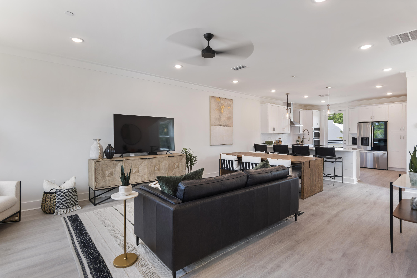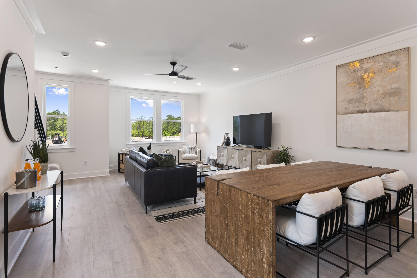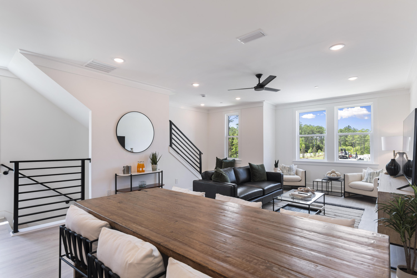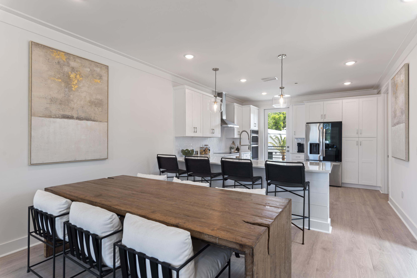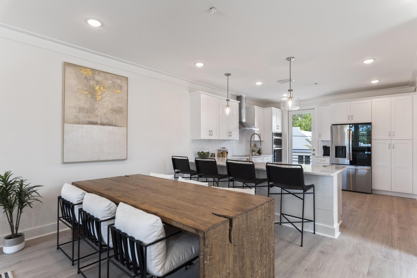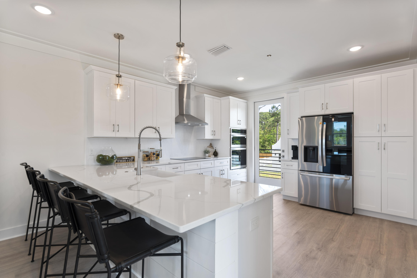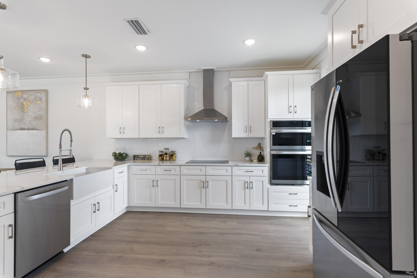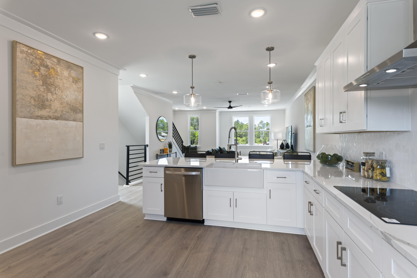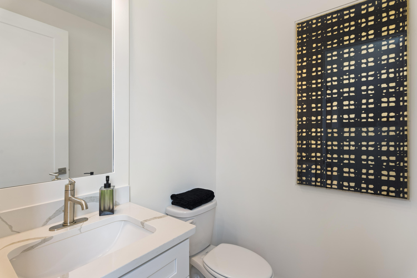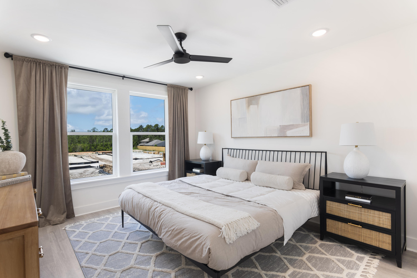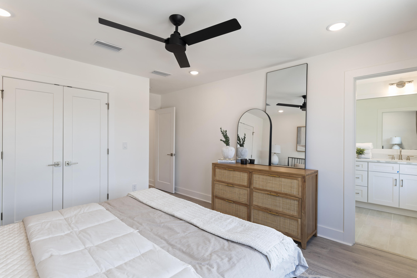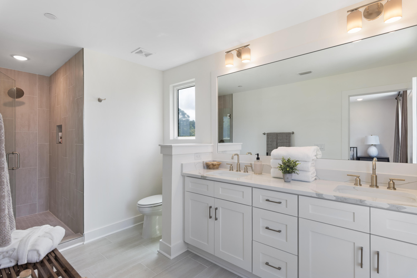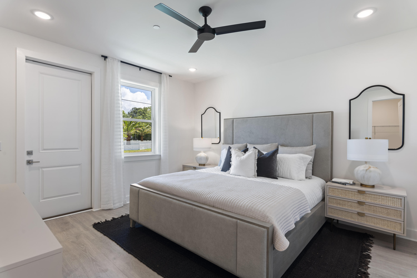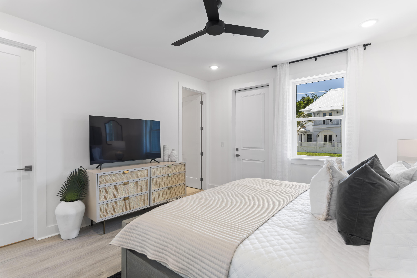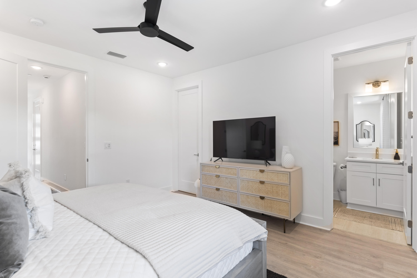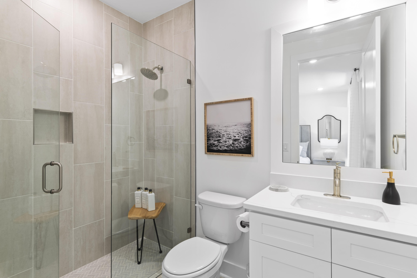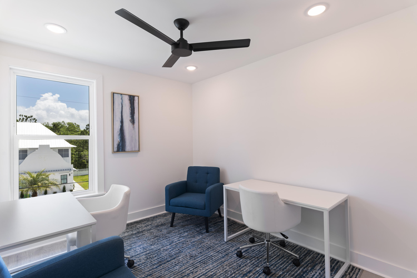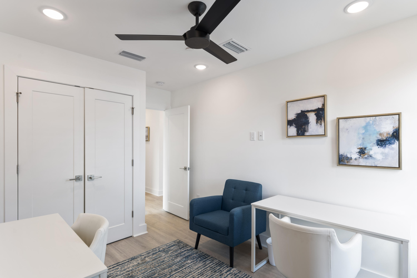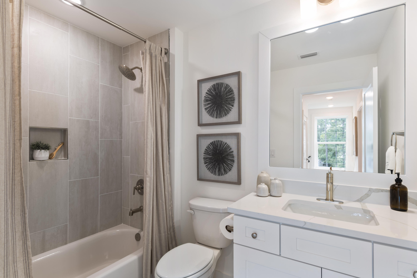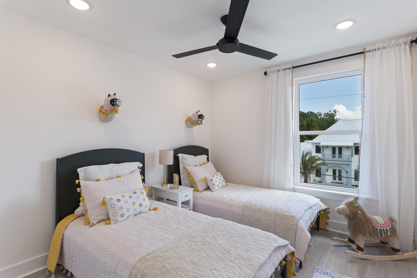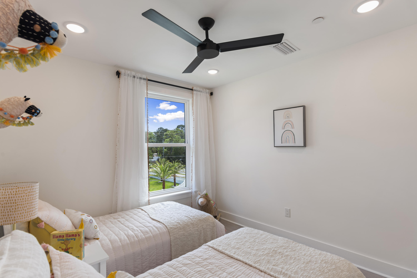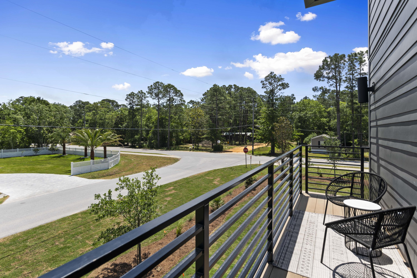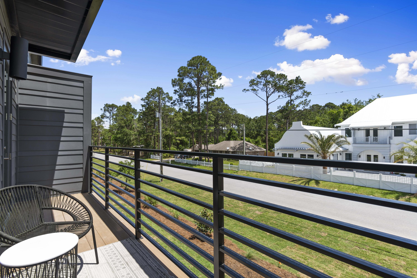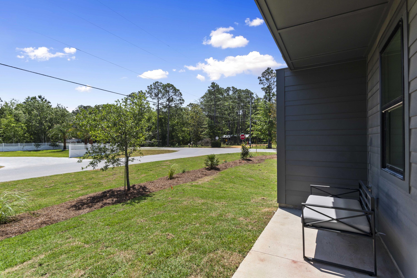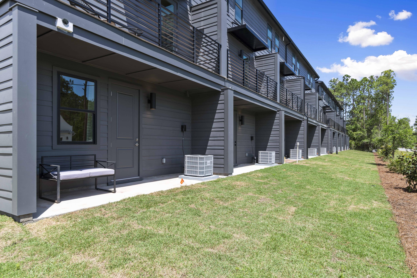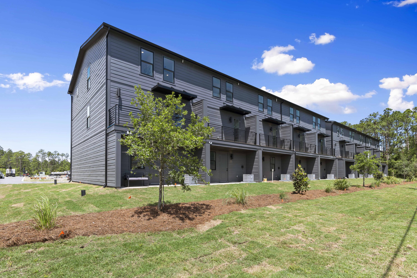Santa Rosa Beach, FL 32459
Property Inquiry
Contact Abbott Martin Group about this property!
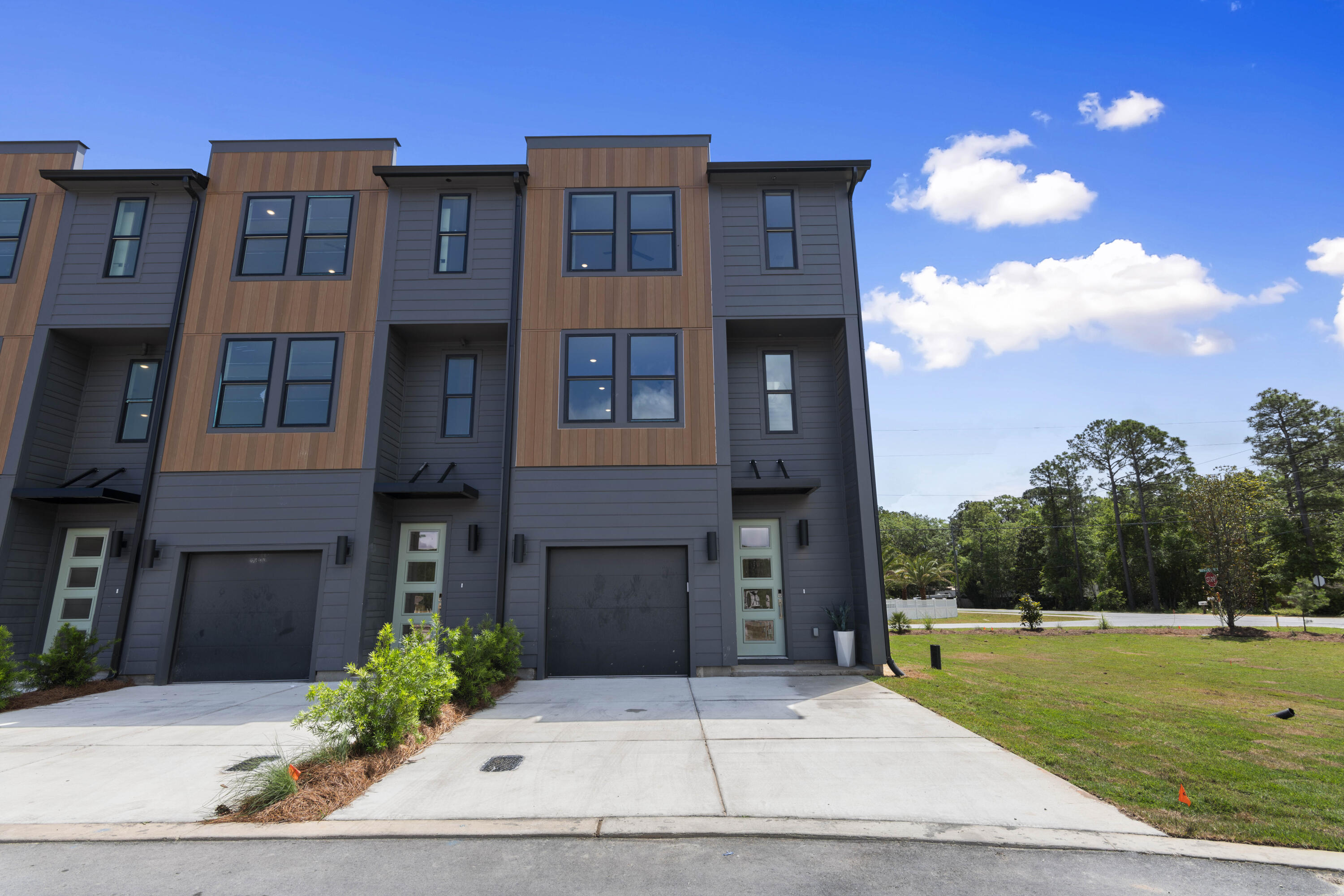
Property Details
'Brand new modern townhome in a popular location of Santa Rosa Beach, just minutes to all that 30A has to offer - shopping, dining, and the most beautiful beaches in the Southeast. Builder incentive of $10,000 flex cash plus 1% lender credit from preferred lender; may be used toward a buydown as low as 4.99%! Make your move while prices are still low AND you can get the interest rate you want and need. This unit's luxurious balcony faces a permanent wooded buffer, providing a quiet, wooded setting for sunset views. This new construction 4 bedroom, 3.5 bath townhome boasts impact glass windows, LVP and tile throughout, tiled showers with frameless glass doors, gourmet kitchen and custom-made metal railings inside and out. HOA covers exterior and wind insurance for all buildings, so you know you AND your neighbors are covered.
Come see us today and snap up this reduced-price unit while it lasts."
| COUNTY | Walton |
| SUBDIVISION | 30 North at Eden Park |
| PARCEL ID | 24-2S-20-33187-00D-0180 |
| TYPE | Attached Single Unit |
| STYLE | Townhome |
| ACREAGE | 0 |
| LOT ACCESS | City Road,Paved Road |
| LOT SIZE | N/A |
| HOA INCLUDE | Ground Keeping,Insurance,Management,Repairs/Maintenance |
| HOA FEE | 320.00 (Monthly) |
| UTILITIES | Electric,Public Sewer,Public Water,TV Cable |
| PROJECT FACILITIES | Pets Allowed,Short Term Rental - Allowed |
| ZONING | Resid Multi-Family |
| PARKING FEATURES | Garage Attached |
| APPLIANCES | Auto Garage Door Opn,Cooktop,Dishwasher,Disposal,Fire Alarm/Sprinkler,Microwave,Range Hood,Refrigerator,Smoke Detector,Stove/Oven Electric,Warranty Provided |
| ENERGY | AC - Central Elect,AC - High Efficiency,Ceiling Fans,Heat Cntrl Electric,Storm Windows,Water Heater - Elect |
| INTERIOR | Breakfast Bar,Ceiling Crwn Molding,Ceiling Raised,Floor Tile,Floor Vinyl,Furnished - None,Lighting Recessed,Newly Painted,Owner's Closet,Pantry,Washer/Dryer Hookup,Window Treatmnt None,Woodwork Painted |
| EXTERIOR | Balcony,Porch |
| ROOM DIMENSIONS | Master Bedroom : 11.8 x 13 Bedroom : 9.4 x 11 Bedroom : 9.4 x 11 Family Room : 14 x 12.4 Dining Area : 14 x 12 Balcony : 19 x 4 Bedroom : 13.2 x 14.4 |
Schools
Location & Map
From West: Follow US-98 (Eastbound) turn left onto S Church St., turn right onto Churchill Bayou Rd, which turn into Chat Holley Rd., community will be approximately 2.5 miles ahead, turn left into Blue Eden Loop From East: Follow US-98 (Westbound) turn right on US-331, turn left on Chat Holley Road, community will be approx. 1 mile on the right, turn right into Blue Eden Loop

