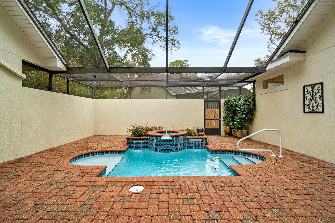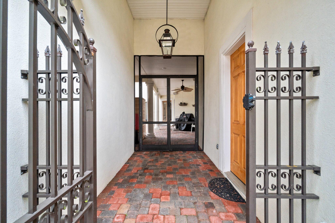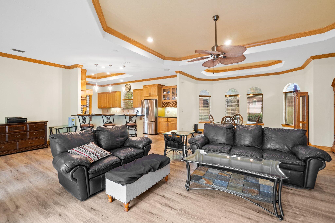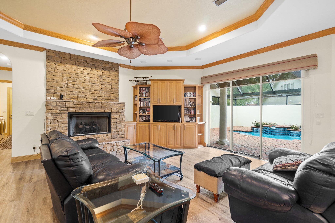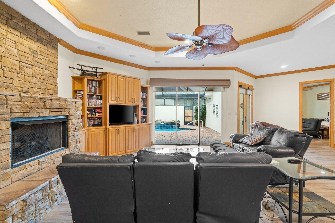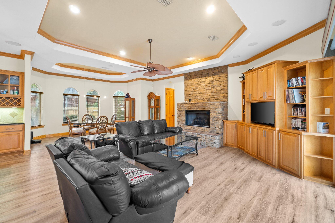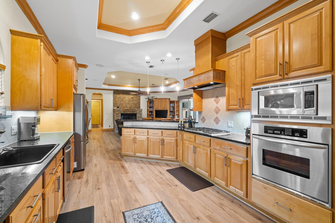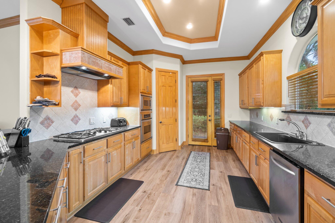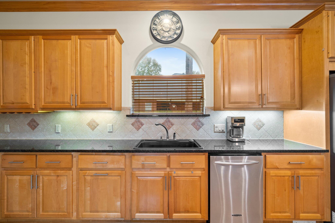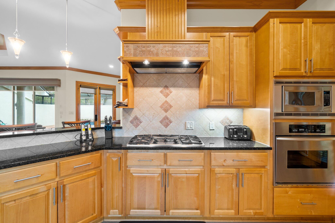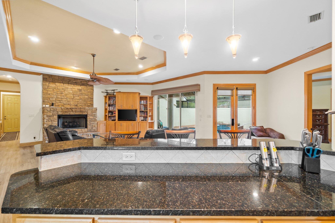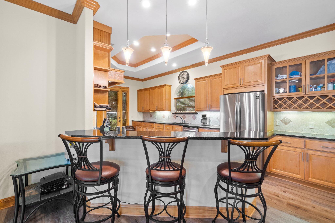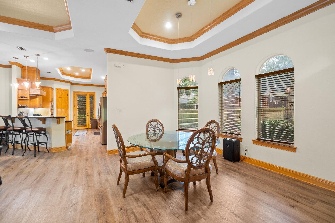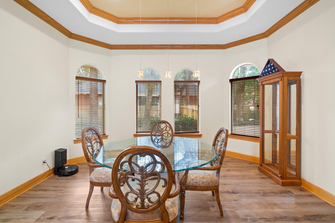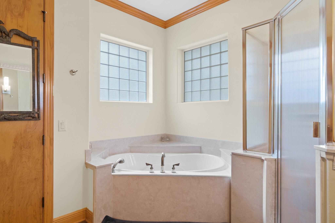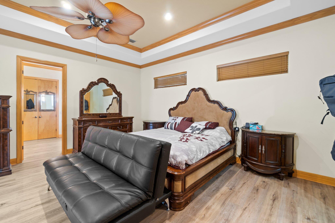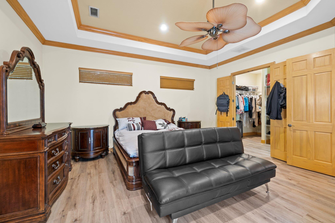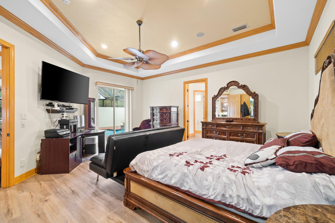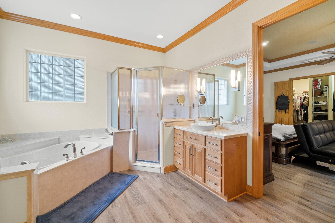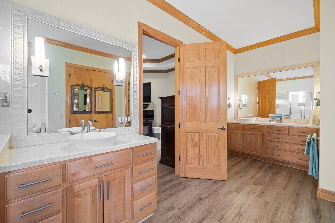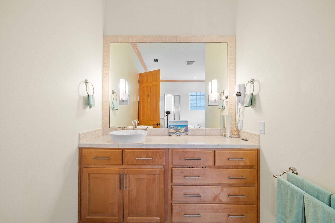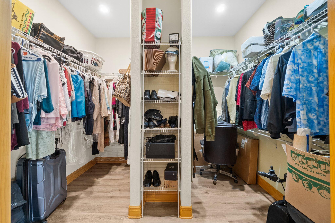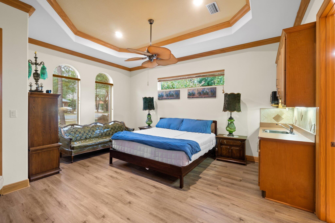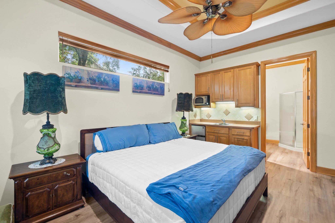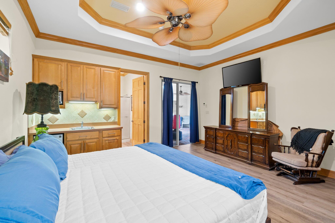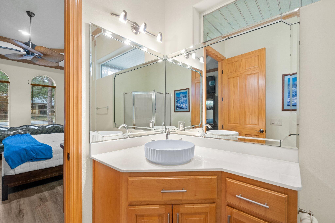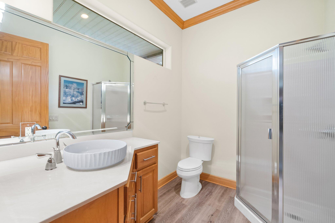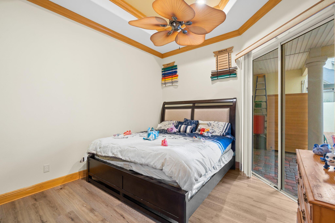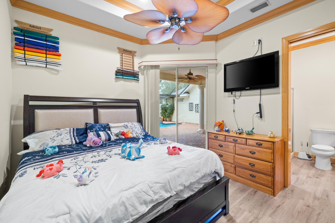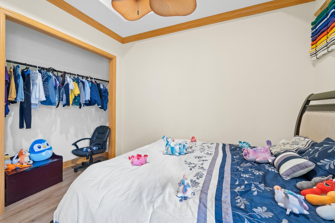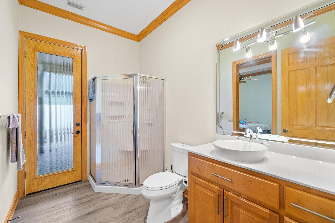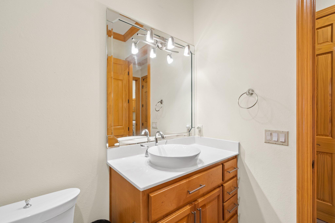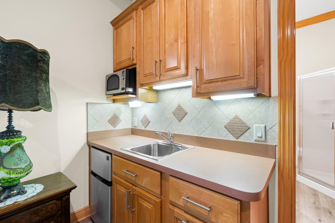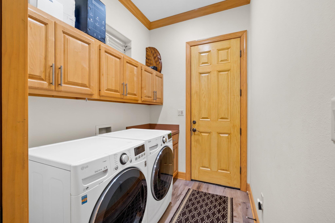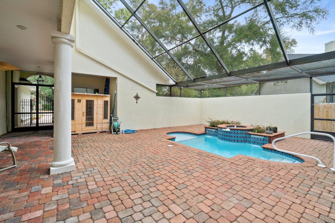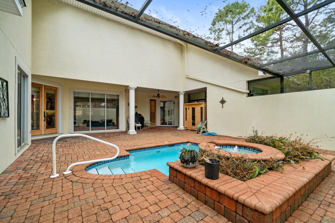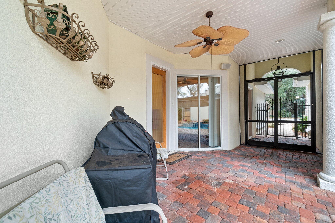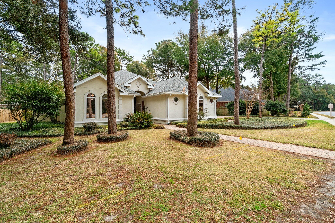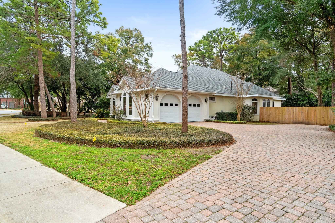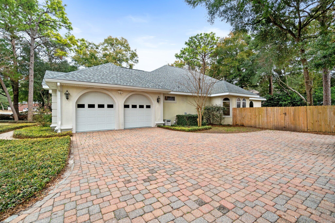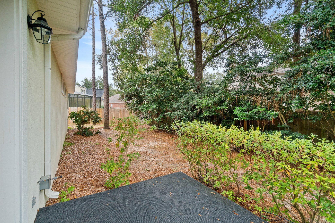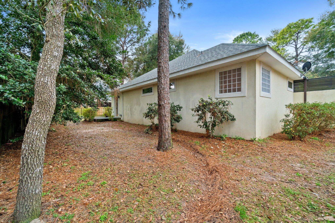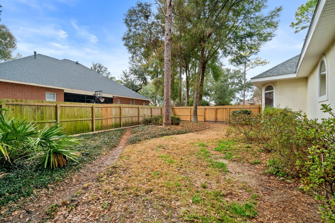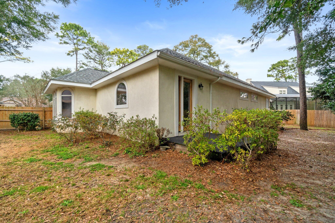Niceville, FL 32578
Property Inquiry
Contact Christopher Schultz about this property!
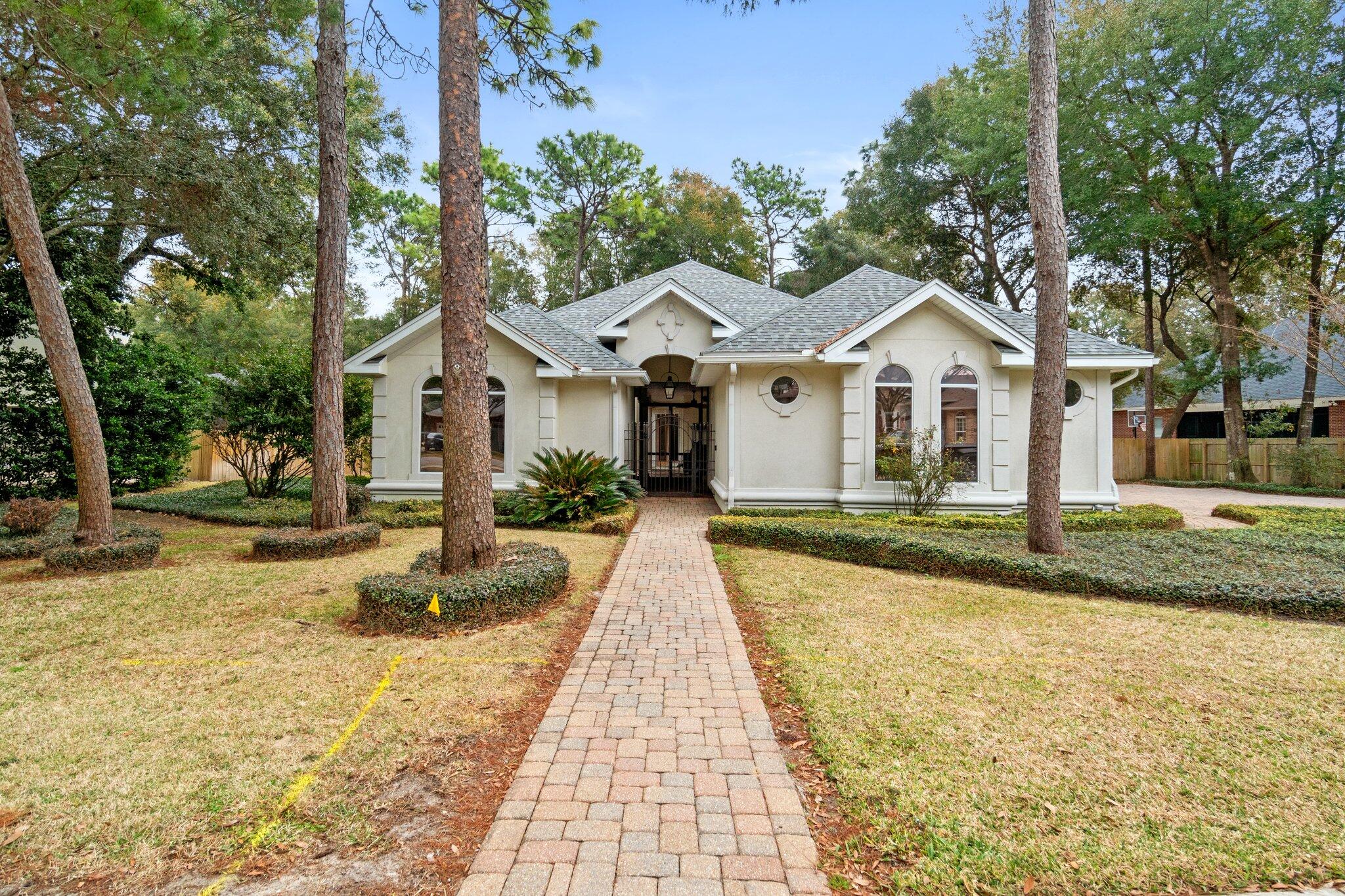
Property Details
This stunning residence located in the heart of Niceville, FL. This custom-built home showcases exquisite craftsmanship and attention to detail, making it a true standout in the neighborhood. New roof, HVAC, and laminate flooringSituated in a serene locale, this property offers a perfect blend of tranquility and convenience, with nearby access to beautiful parks, top-rated schools, and vibrant shopping and dining options. The expansive layout features high ceilings, elegant finishes, 10-ft doors, and a seamless flow between living spaces.One of the highlights of this home is the charming detached guest suite, providing a private retreat for visitors or the perfect space for an office or teenager wanting a little independence. Whether you're enjoying the spacious backyard or the inviting interiors, this property exudes warmth and sophistication.
Don't miss the opportunity to make this exquisite home in a prime location your own!
| COUNTY | Okaloosa |
| SUBDIVISION | SWIFT CREEK PH VI |
| PARCEL ID | 04-1S-22-4404-0000-0620 |
| TYPE | Detached Single Family |
| STYLE | Mediterranean |
| ACREAGE | 0 |
| LOT ACCESS | City Road |
| LOT SIZE | 153 x 135 |
| HOA INCLUDE | Management,Recreational Faclty |
| HOA FEE | 300.00 (Quarterly) |
| UTILITIES | Gas - Natural,Phone,Public Sewer,Public Water,TV Cable,Underground |
| PROJECT FACILITIES | Community Room,Fishing,Pavillion/Gazebo,Pets Allowed,Picnic Area,Playground,Pool,Tennis |
| ZONING | Resid Single Family |
| PARKING FEATURES | Garage Attached |
| APPLIANCES | Auto Garage Door Opn,Central Vacuum,Cooktop,Dishwasher,Disposal,Microwave,Oven Self Cleaning,Range Hood,Refrigerator W/IceMk,Security System,Smoke Detector,Stove/Oven Gas |
| ENERGY | AC - Central Elect,Ceiling Fans,Double Pane Windows,Heat Cntrl Gas,Water Heater - Gas,Water Heater - Two + |
| INTERIOR | Breakfast Bar,Built-In Bookcases,Ceiling Crwn Molding,Ceiling Tray/Cofferd,Fireplace,Fireplace Gas,Floor Tile,Floor Vinyl,Guest Quarters,Lighting Recessed,Pantry,Pull Down Stairs,Split Bedroom,Washer/Dryer Hookup,Window Treatment All,Woodwork Stained |
| EXTERIOR | Fenced Lot-Part,Fenced Privacy,Guest Quarters,Lawn Pump,Patio Enclosed,Pool - In-Ground,Porch Screened,Sprinkler System |
| ROOM DIMENSIONS | Great Room : 22.5 x 21.66 Bedroom : 12 x 11.83 Dining Room : 15 x 7.5 Full Bathroom : 10.33 x 7.16 Kitchen : 19.83 x 11.5 Bedroom : 17.83 x 16.66 Master Bedroom : 19.83 x 18 Full Bathroom : 8.83 x 7.66 Master Bathroom : 19.83 x 11.5 Courtyard : 41 x 36 |
Schools
Location & Map
Hwy 20 go North on Palm, right on Partin, Swift Creek is on the right. At first stop sign turn left and the home is on the right

