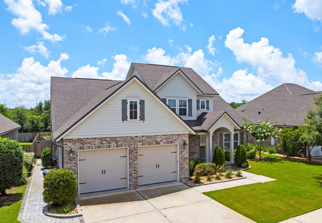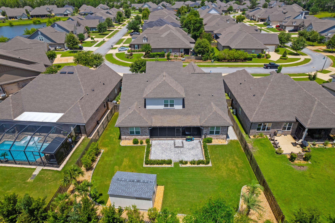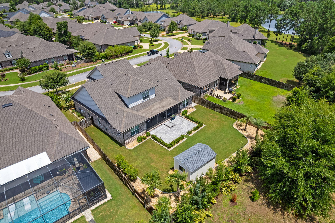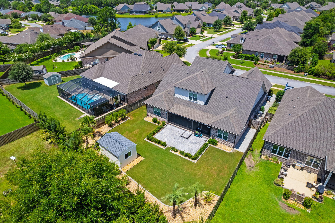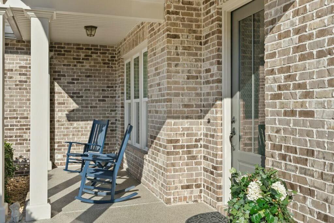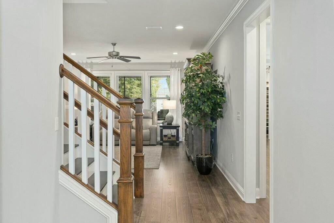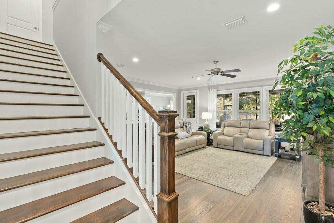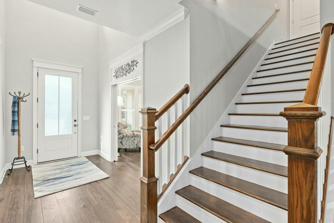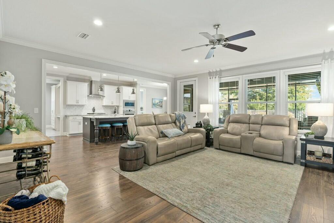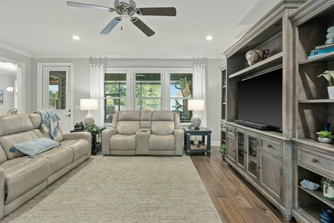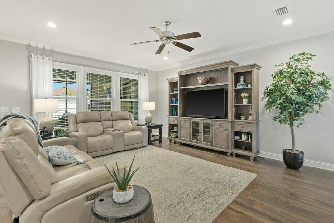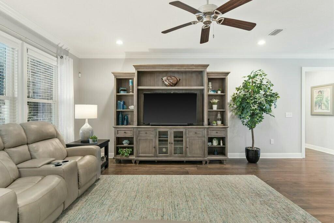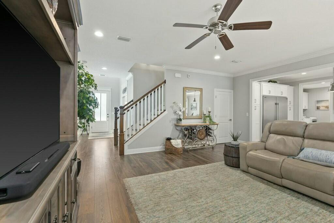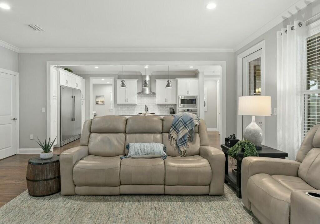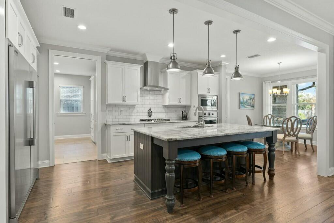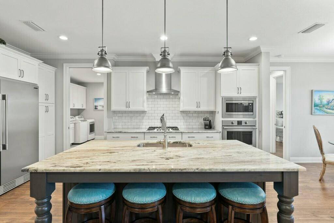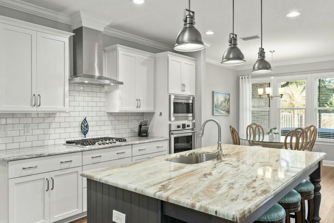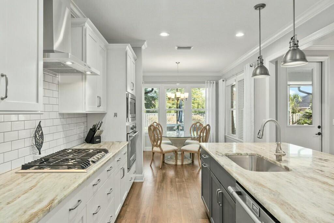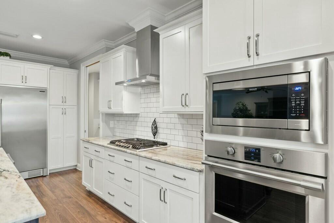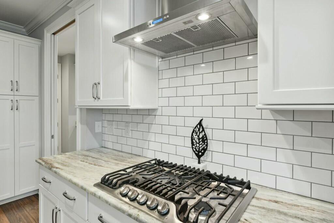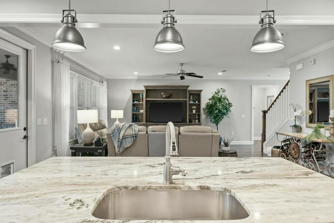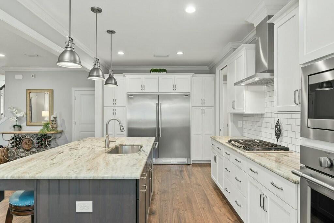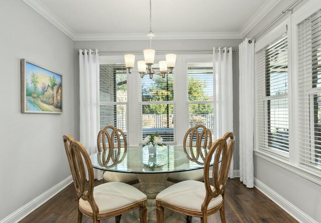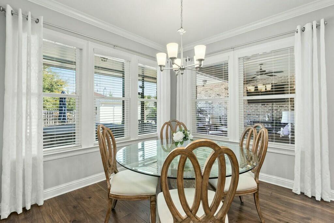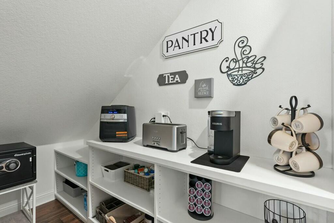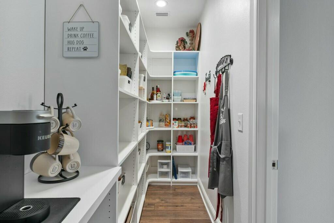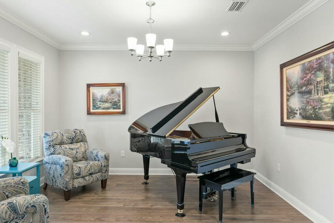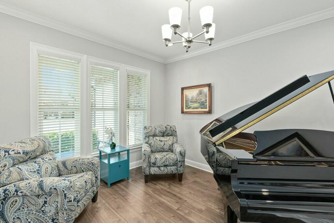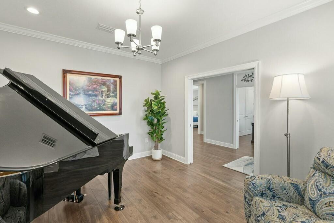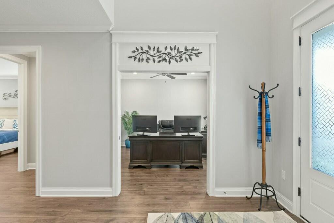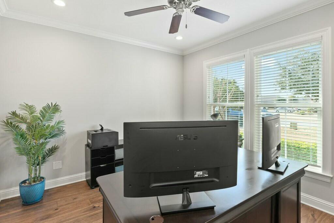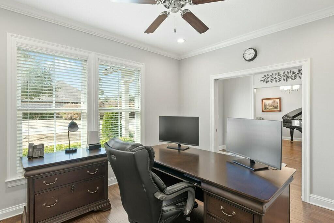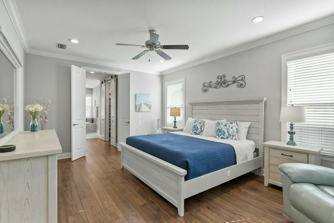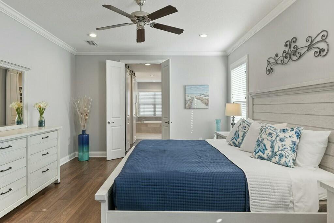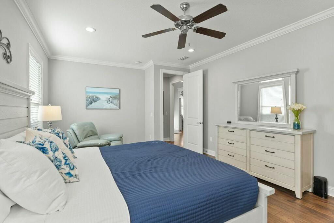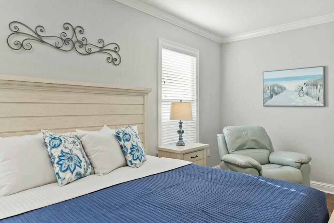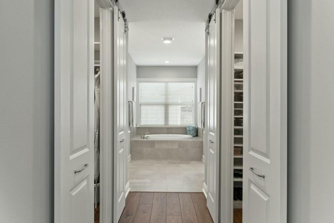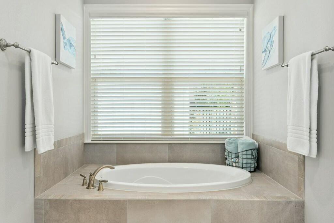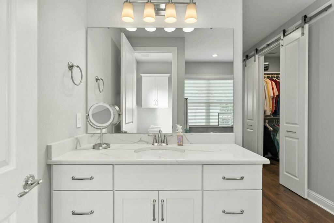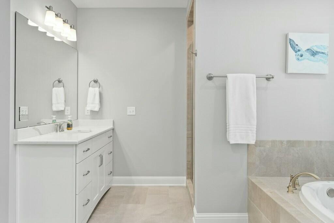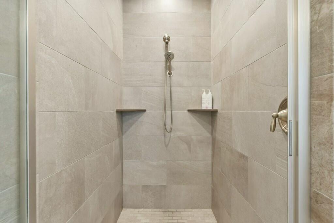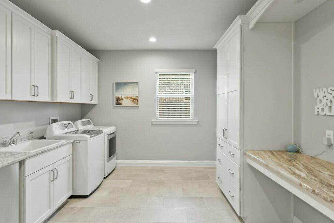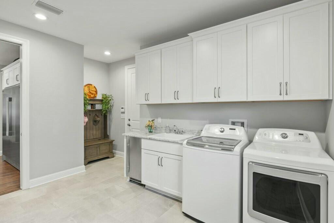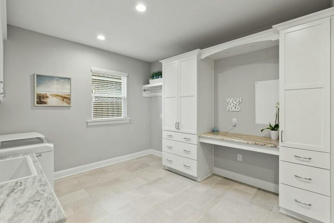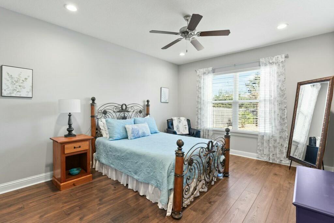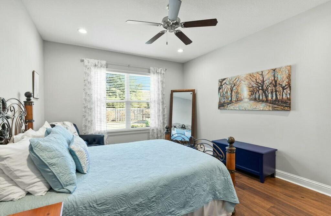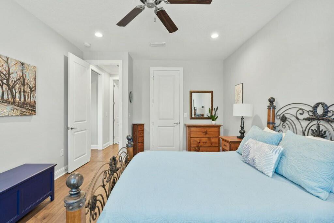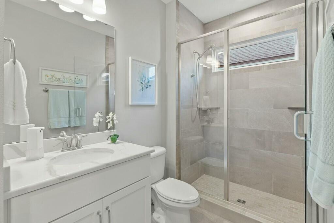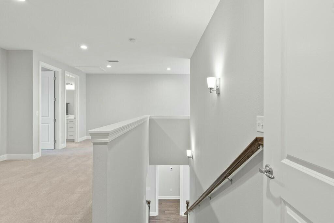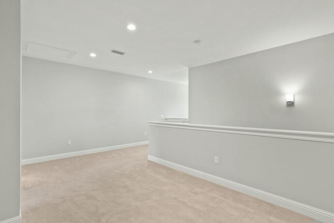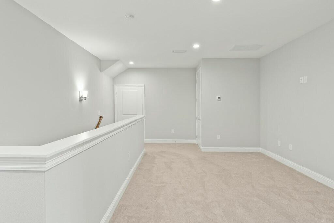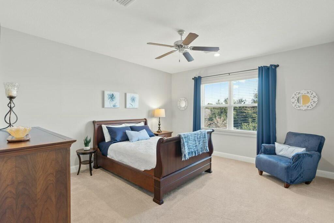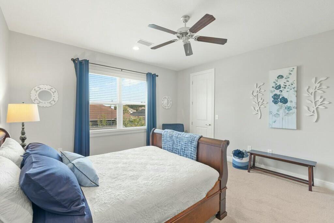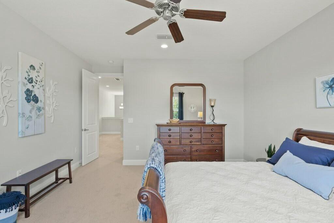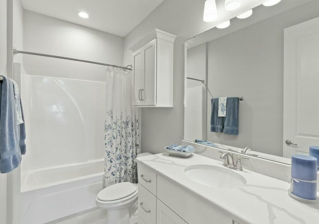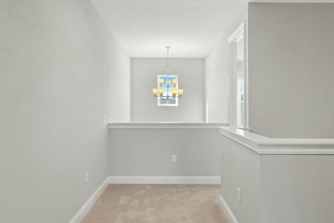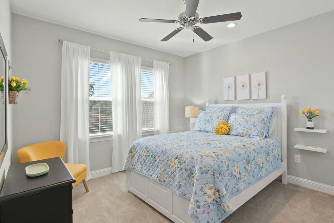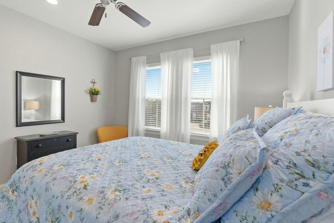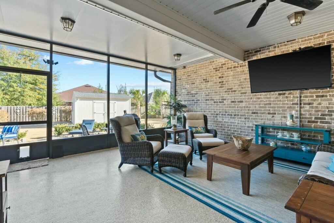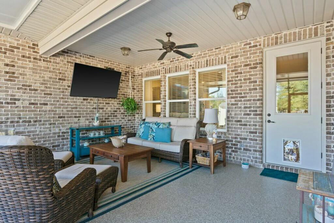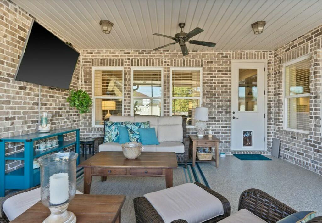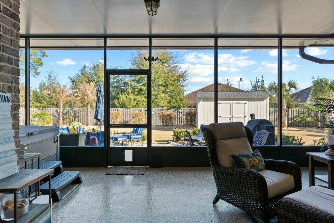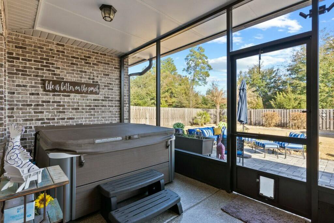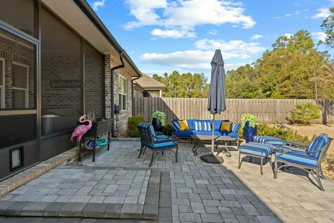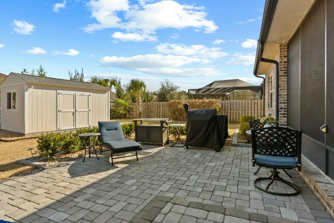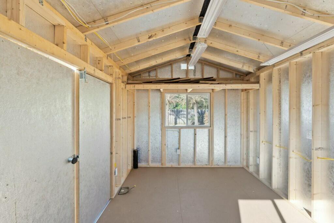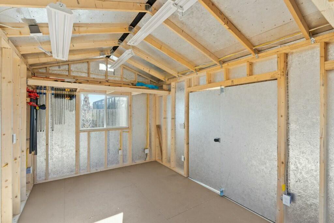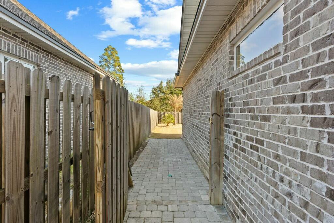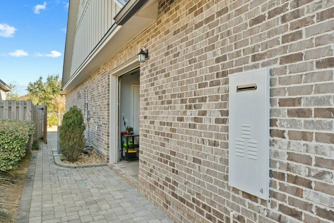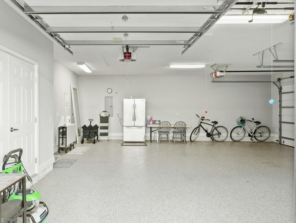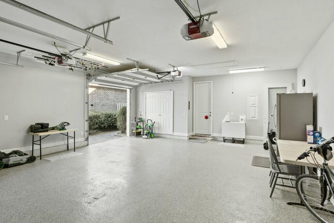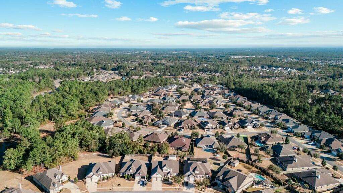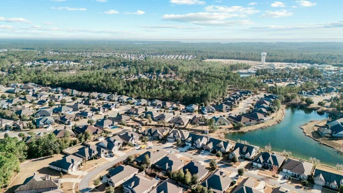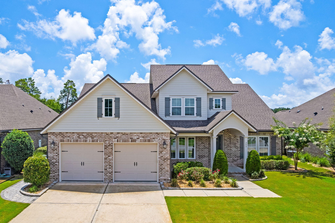Freeport, FL 32439
Property Inquiry
Contact David Mitchell about this property!
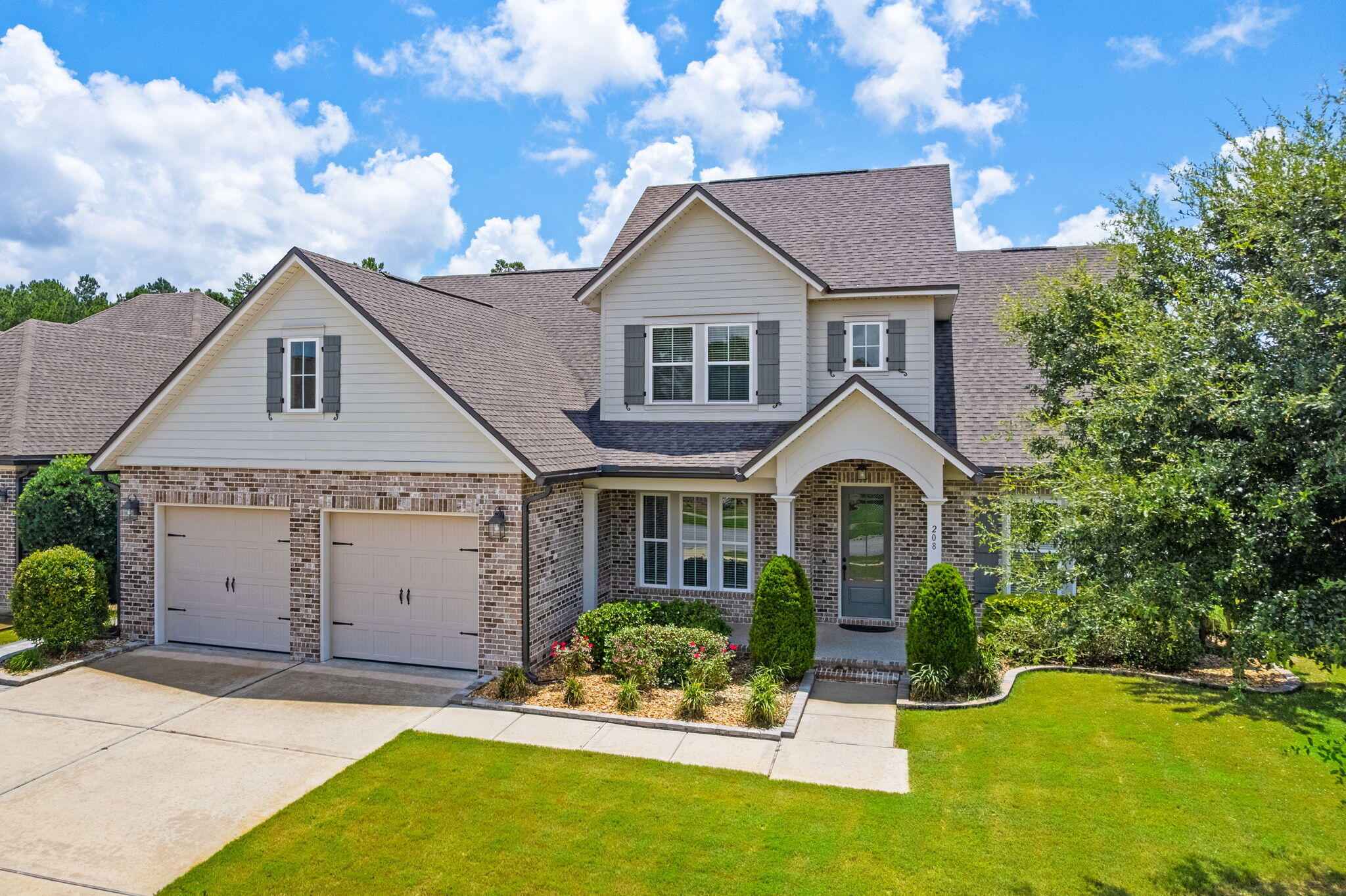
Property Details
Best VALUE in Hammock Bay Meadows - Priced to sell!! Step into a world of elegance and comfort with this stunning two-story home, a true gem crafted by Randy Wise Homes, now available in the coveted Meadows at Hammock Bay. This unique Craftsman-style residence captivates from the moment you arrive, with its striking architecture and meticulously landscaped grounds. The backyard is an entertainer's dream. It features a relaxing hot tub, a practical workshop, a stylish paver patio, and a spacious screened porch.Inside, you will find exquisite wood floors gracing the entire first floor. The gourmet kitchen features a large island and a state-of-the-art stainless-steel refrigerator and freezer. The oversized laundry room is complete with built-in cabinetry and a convenient desk area. This home includes a formal dining room and spacious office with a large closet equipped with modular shelving. The luxurious master suite offers a separate shower, an oversized tub, and two walk-in closets, ensuring ample storage throughout the home. Secondary bedrooms all have oversized closets, ensuring ample storage throughout the home. Additional features include two-and-a-half car garage with side third garage door, built-ins in the master closets, frameless glass doors for the secondary bathroom's walk-in shower and a pocket door allowing the second bedroom to be a suite. The front yard features paver walkways, and the rear screened patio has a roof extension. The home also includes additional cabinetry in the bathrooms, extra shelving in the kitchen pantry (including a coffee bar area), barn doors for the master closets, and a whole-house UV air purifier for the HVAC system. This home is in fantastic condition and is an absolute must-see!!
| COUNTY | Walton |
| SUBDIVISION | HAMMOCK BAY |
| PARCEL ID | 17-1S-19-23121-000-0260 |
| TYPE | Detached Single Family |
| STYLE | Craftsman Style |
| ACREAGE | 0 |
| LOT ACCESS | N/A |
| LOT SIZE | 68x152x84x143 |
| HOA INCLUDE | N/A |
| HOA FEE | 559.34 (Quarterly) |
| UTILITIES | Electric,Gas - Natural,Private Well,Public Sewer,Public Water,TV Cable |
| PROJECT FACILITIES | BBQ Pit/Grill,Community Room,Dock,Exercise Room,Fishing,Game Room,Pavillion/Gazebo,Pickle Ball,Playground,Pool,Short Term Rental - Not Allowed,Tennis,TV Cable |
| ZONING | Resid Single Family |
| PARKING FEATURES | Garage,Garage Attached,Oversized |
| APPLIANCES | Auto Garage Door Opn,Cooktop,Dishwasher,Dryer,Microwave,Refrigerator,Refrigerator W/IceMk,Security System,Smoke Detector,Stove/Oven Gas,Warranty Provided,Washer |
| ENERGY | Ceiling Fans,Water Heater - Gas,Water Heater - Tnkls |
| INTERIOR | Built-In Bookcases,Ceiling Crwn Molding,Kitchen Island,Lighting Recessed,Pantry,Pull Down Stairs,Shelving,Window Treatment All |
| EXTERIOR | Fenced Back Yard,Fenced Privacy,Hot Tub,Rain Gutter,Sprinkler System,Workshop,Yard Building |
| ROOM DIMENSIONS | Family Room : 19.3 x 18.9 Master Bedroom : 19.1 x 13.3 Bedroom : 12.5 x 16.1 Bedroom : 13.11 x 17.5 Bedroom : 12 x 13.8 Bedroom : 13 x 11.6 Loft : 11 x 19 |
Schools
Location & Map
From Hwy 20 in Freeport go South on Great Hammock Bend. Follow until you reach Hammock Trail West and turn right. Follow Hammock Trail West until you reach Meadow Lake Drive and turn right. Home will be on your right.

