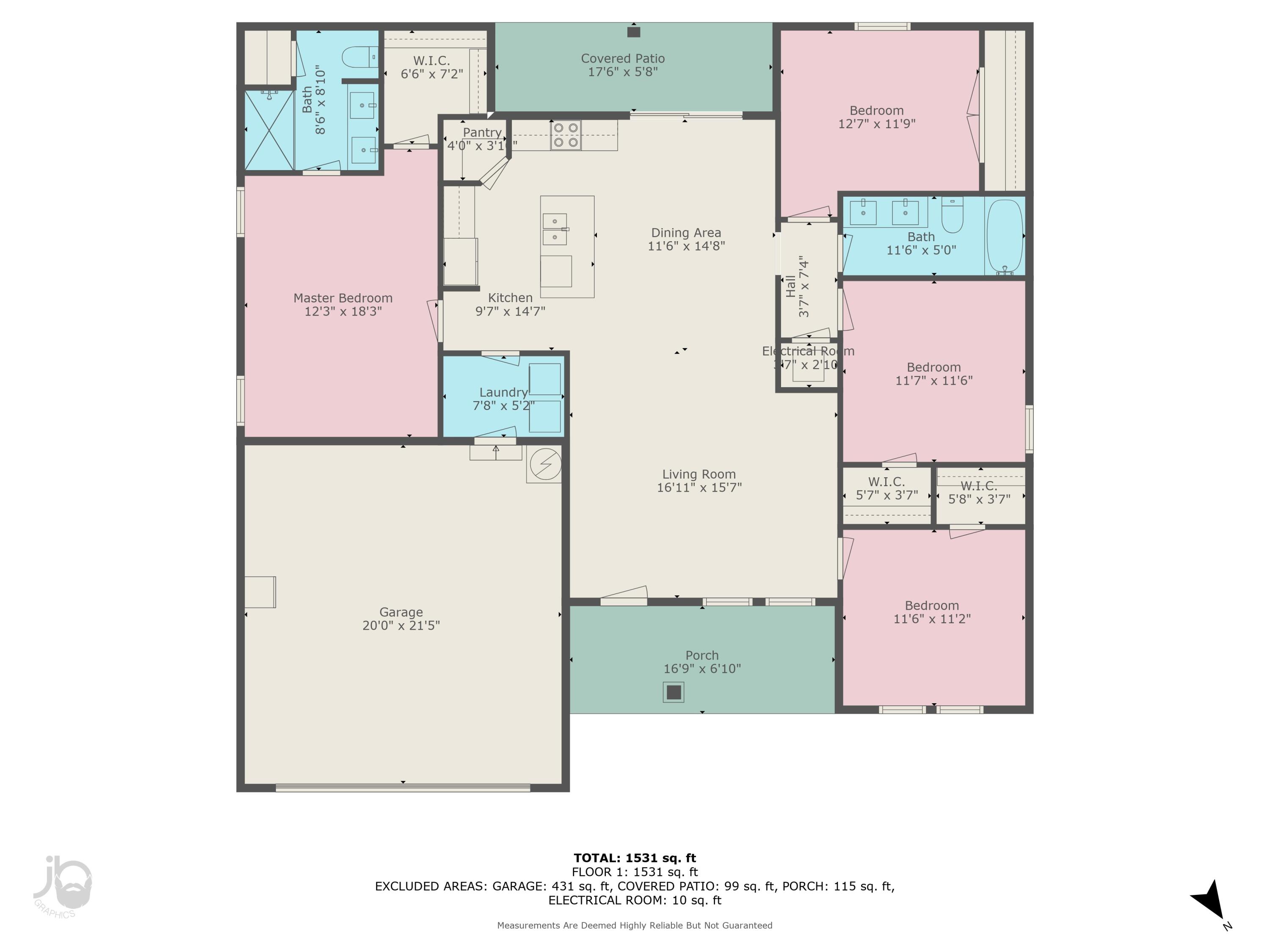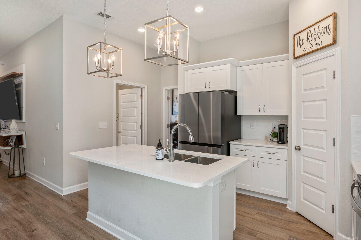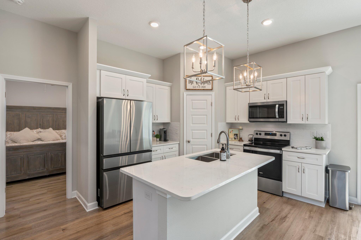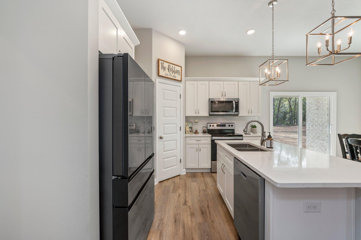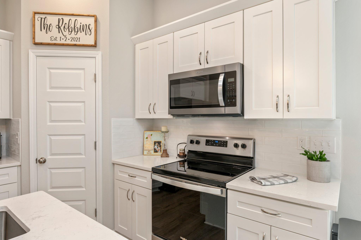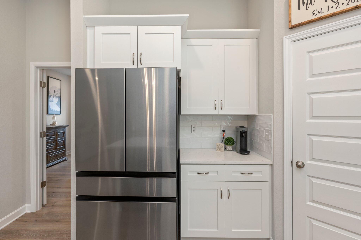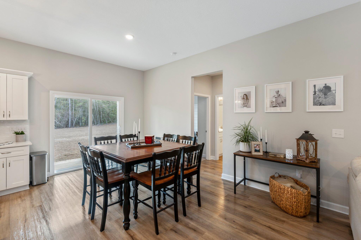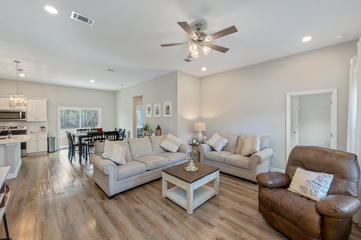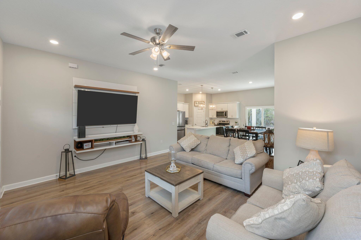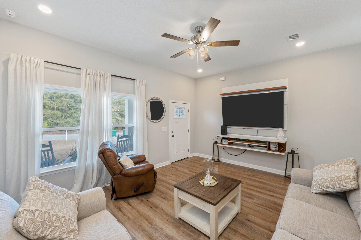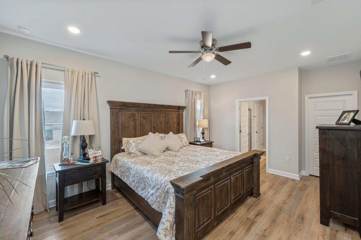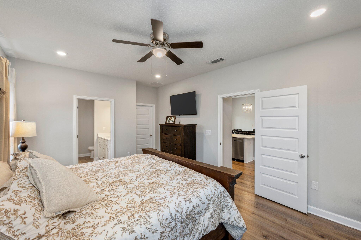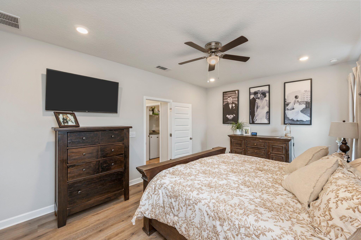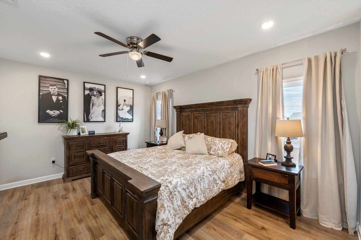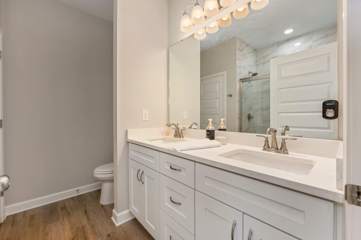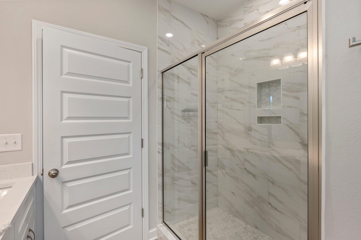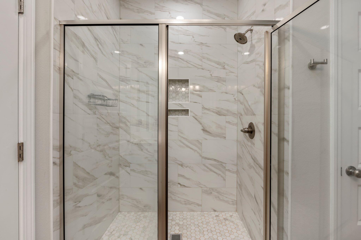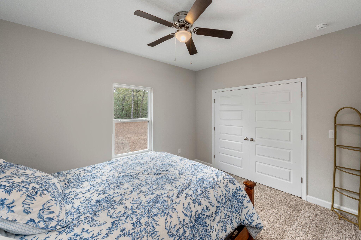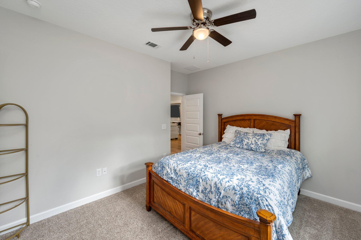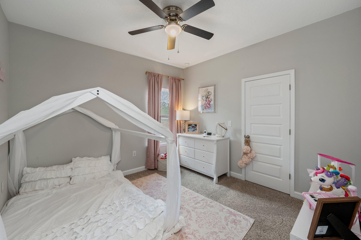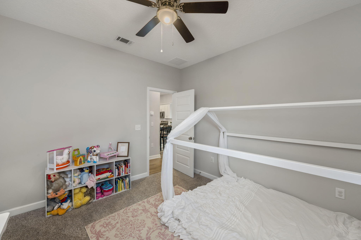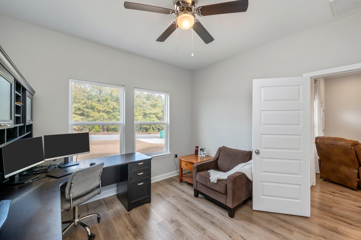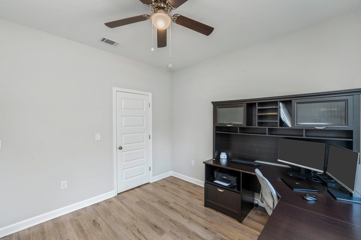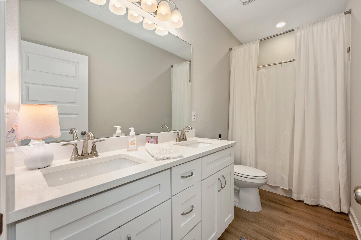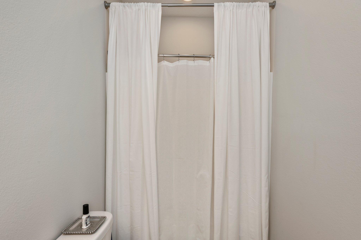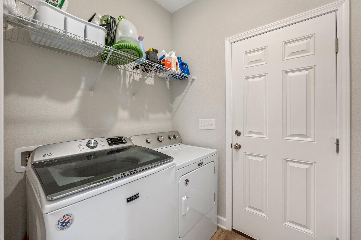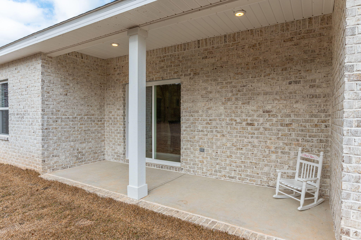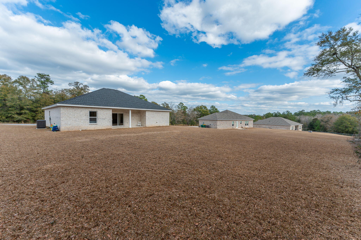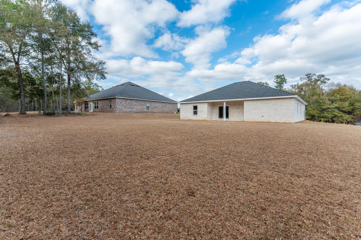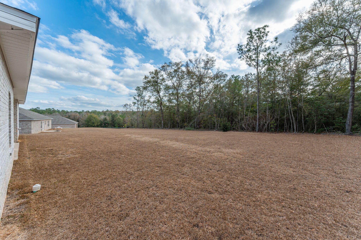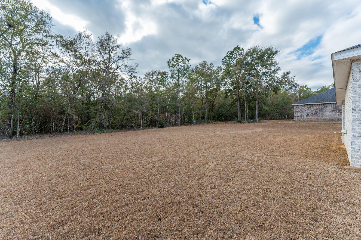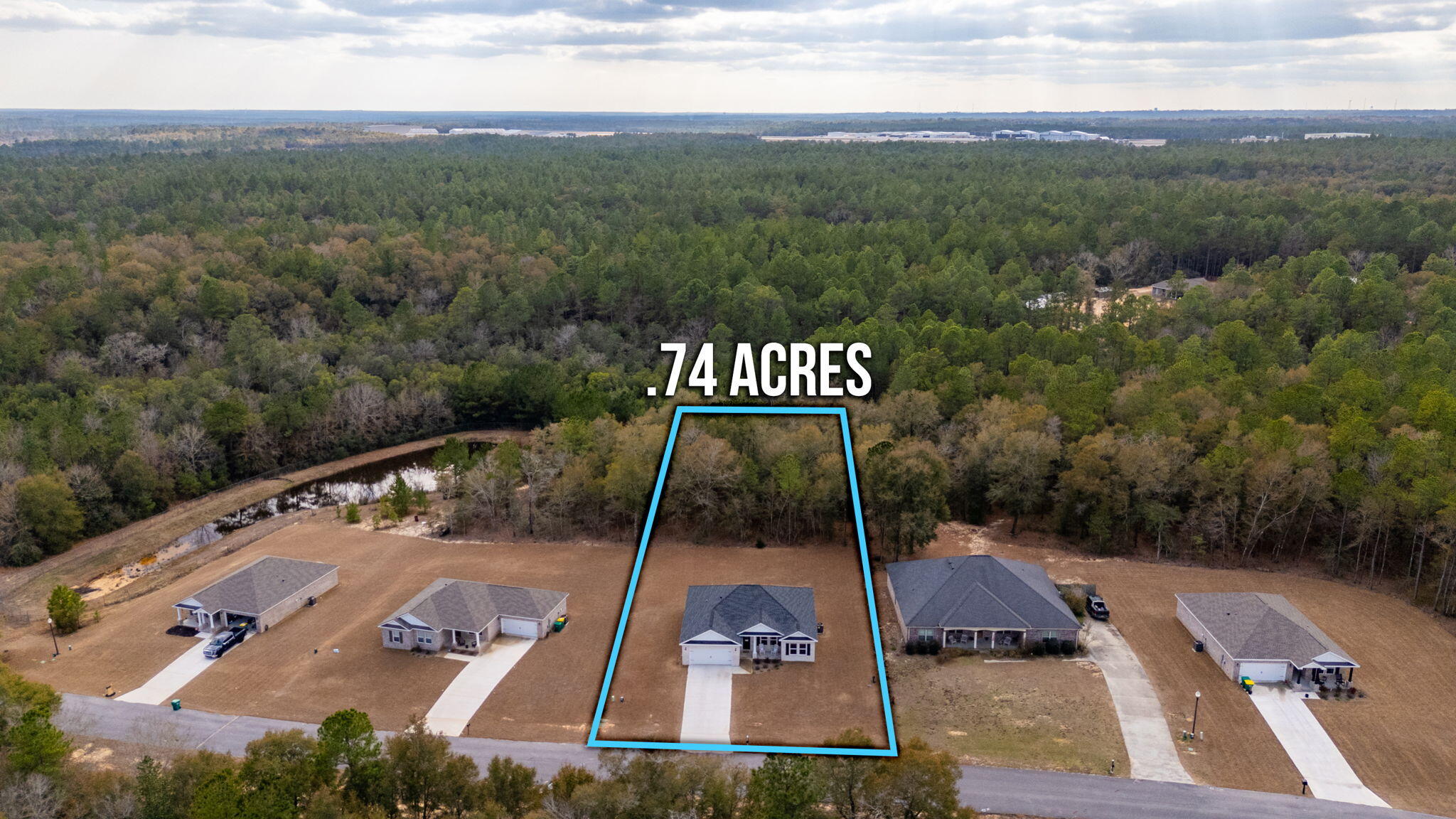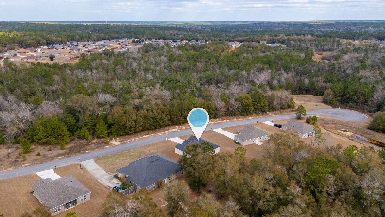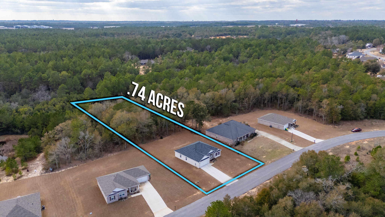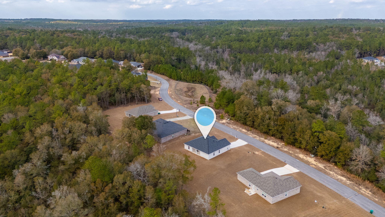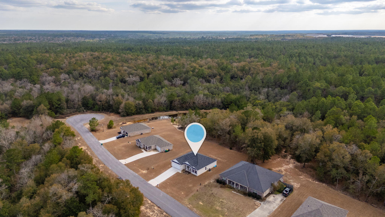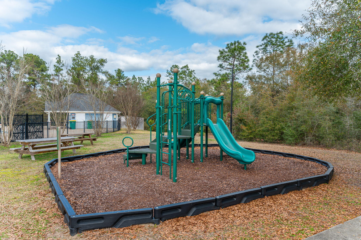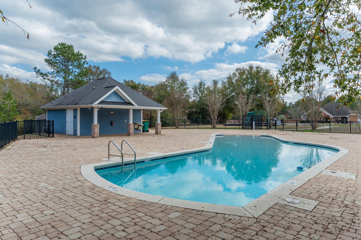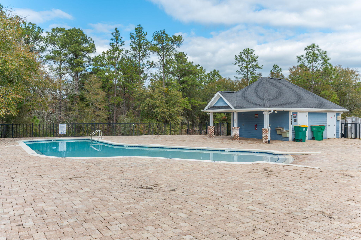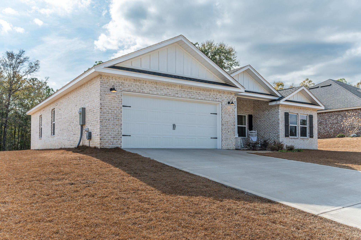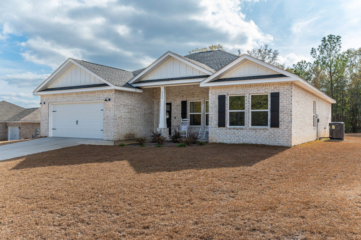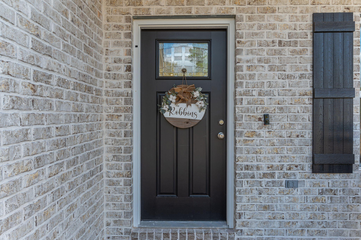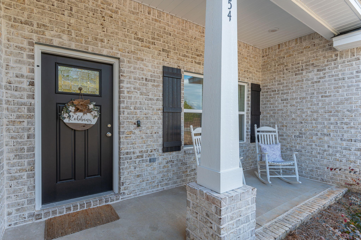Crestview, FL 32539
Property Inquiry
Contact Christa Merrifield about this property!
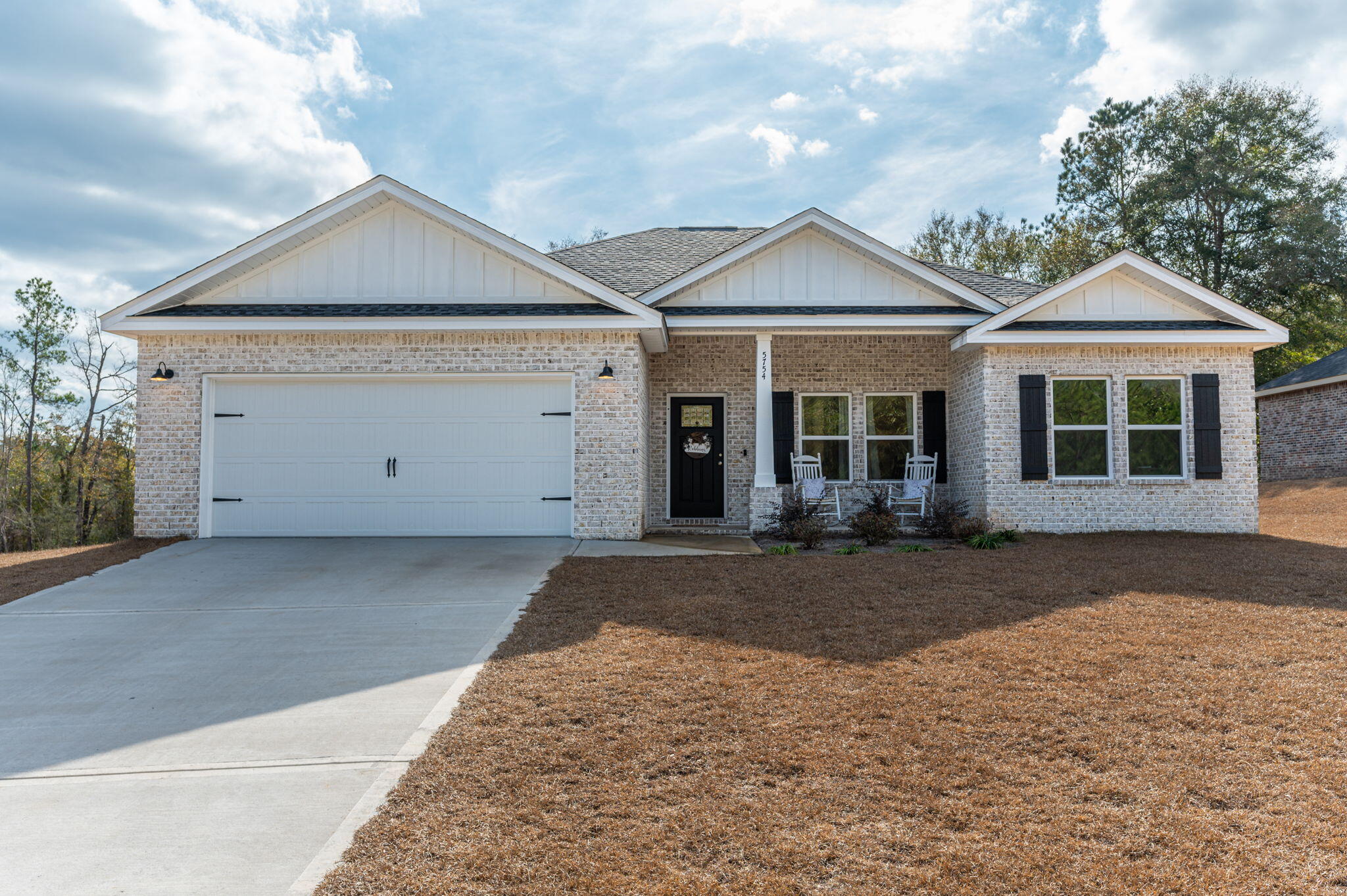
Property Details
This beautiful four-bedroom home is nestled on .74-acre lot in Crestview. The all-brick construction showcases quality craftsmanship, while an inviting front and back porches create perfect spots for outdoor relaxation. Inside, the open floor plan features elevated ceilings with recessed lighting, creating an airy atmosphere throughout the home. The kitchen shines with quartz countertops, white shaker cabinets, stainless steel appliances, and an island with bar seating. The primary bedroom suite offers double vanities, tiled shower, and a walk-in closet. Additional bedrooms boast spacious closets, while luxury vinyl plank flooring flows through common areas. Enjoy community amenities including a playground and pool. The landscaped yard features a sprinkler system for easy maintenance.
| COUNTY | Okaloosa |
| SUBDIVISION | WILLOW CREEK PLANTATION PH I |
| PARCEL ID | 02-3N-23-1000-000G-0030 |
| TYPE | Detached Single Family |
| STYLE | Ranch |
| ACREAGE | 1 |
| LOT ACCESS | County Road,Paved Road |
| LOT SIZE | 101X310X100X332 |
| HOA INCLUDE | Recreational Faclty |
| HOA FEE | 480.00 (Annually) |
| UTILITIES | Electric,Public Water,Septic Tank |
| PROJECT FACILITIES | Playground,Pool |
| ZONING | County,Deed Restrictions,Resid Single Family |
| PARKING FEATURES | Garage |
| APPLIANCES | Auto Garage Door Opn,Dishwasher,Microwave,Refrigerator W/IceMk,Smoke Detector,Smooth Stovetop Rnge,Stove/Oven Electric |
| ENERGY | AC - Central Elect,Ceiling Fans,Double Pane Windows,Heat Cntrl Electric,Ridge Vent,Storm Doors,Water Heater - Elect |
| INTERIOR | Ceiling Raised,Floor Laminate,Floor WW Carpet,Kitchen Island,Lighting Recessed,Newly Painted,Pantry,Pull Down Stairs,Split Bedroom,Washer/Dryer Hookup |
| EXTERIOR | Patio Covered,Porch,Sprinkler System |
| ROOM DIMENSIONS | Kitchen : 10 x 15 Pantry : 4 x 3 Dining Room : 12 x 15 Living Room : 17 x 16 Master Bedroom : 12 x 18 Master Bathroom : 9 x 9 Other : 7 x 7 Bedroom : 13 x 12 Bedroom : 12 x 12 Bedroom : 12 x 11 Full Bathroom : 12 x 5 Laundry : 8 x 5 Garage : 20 x 22 Covered Porch : 17 x 7 Covered Porch : 18 x 6 |
Schools
Location & Map
From Hwy 85 & 90 continue north on HWY 85 turn right on Airport Rd go to Wayne Rogers Rd and turn right. Home is near the end on the right.

