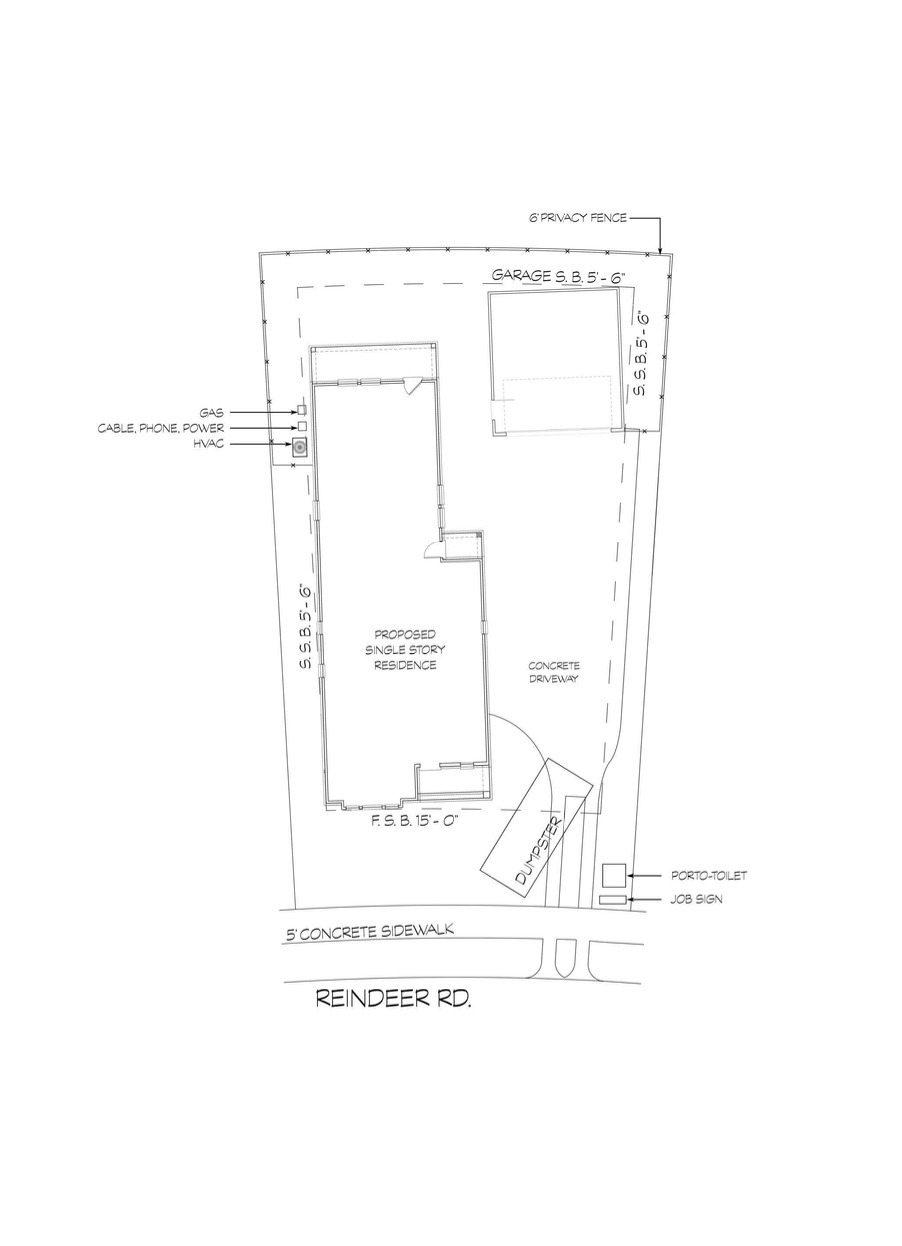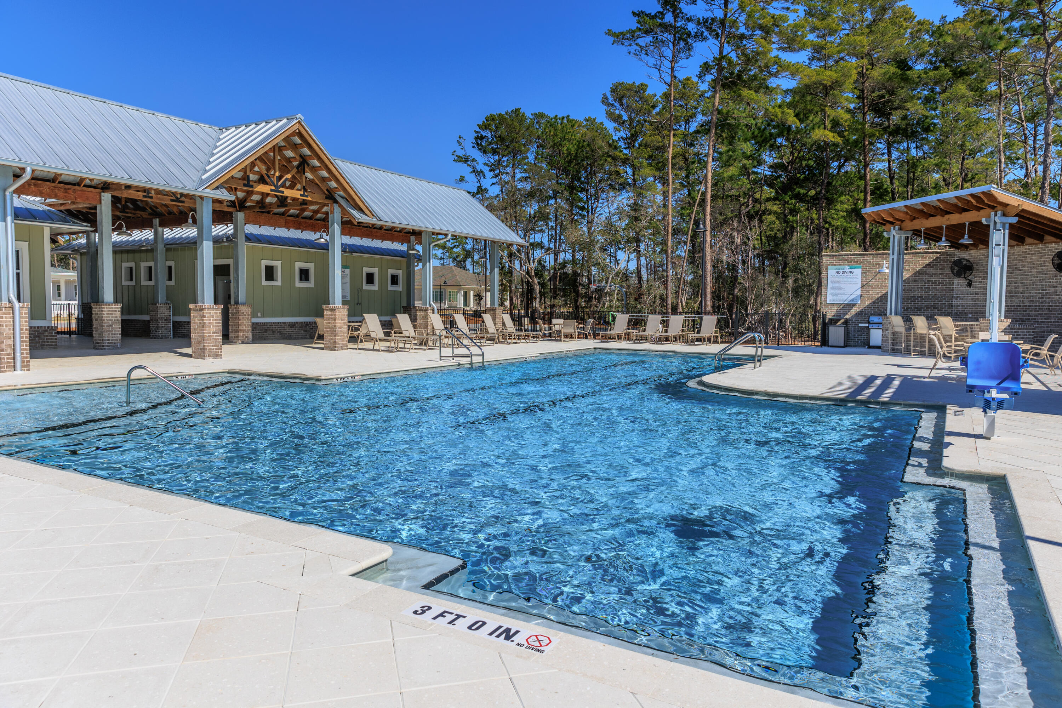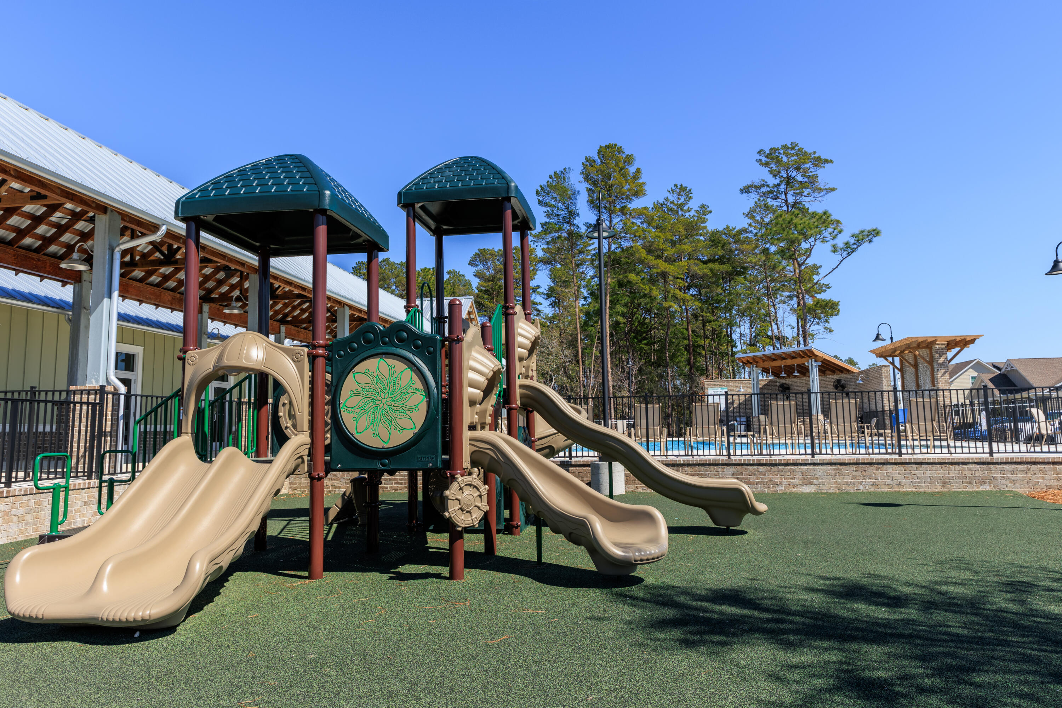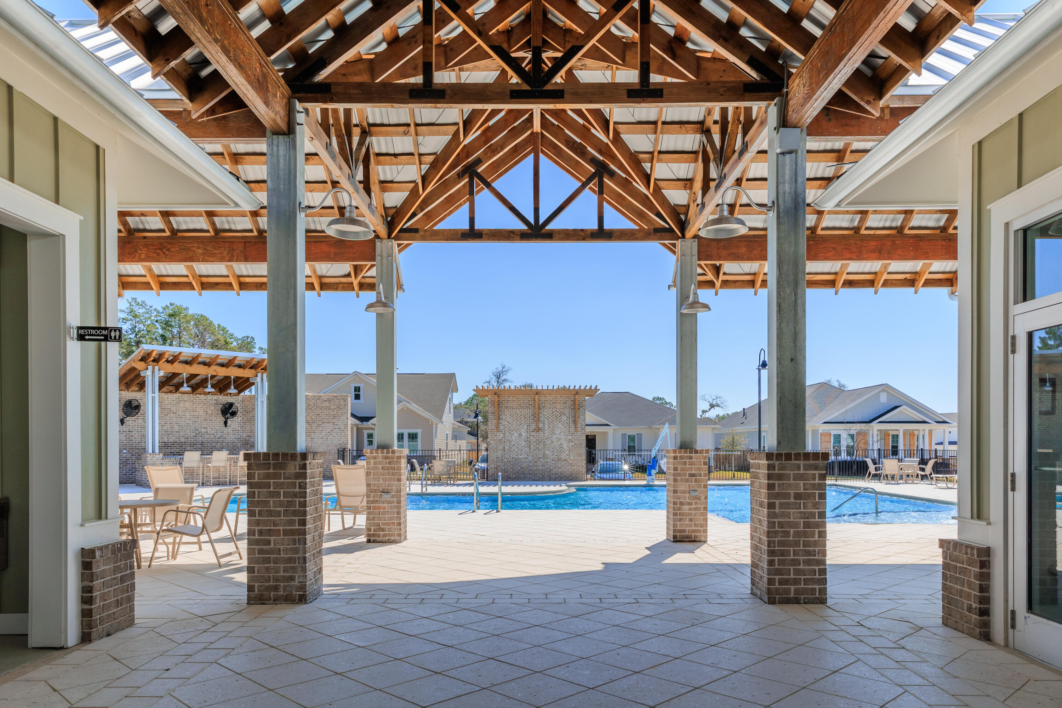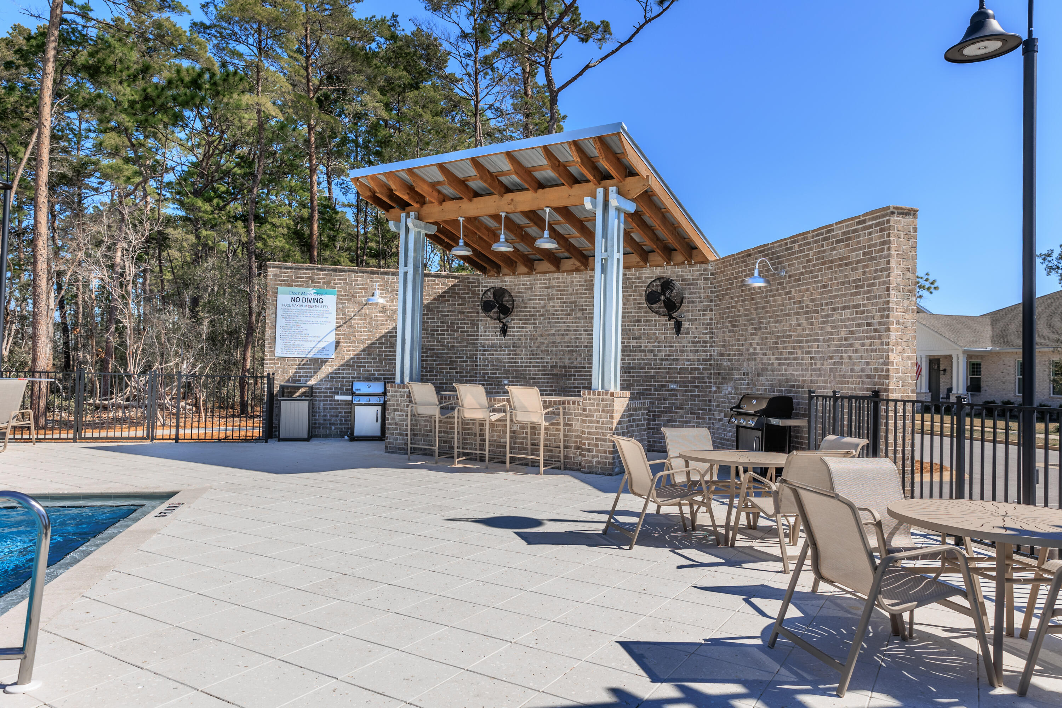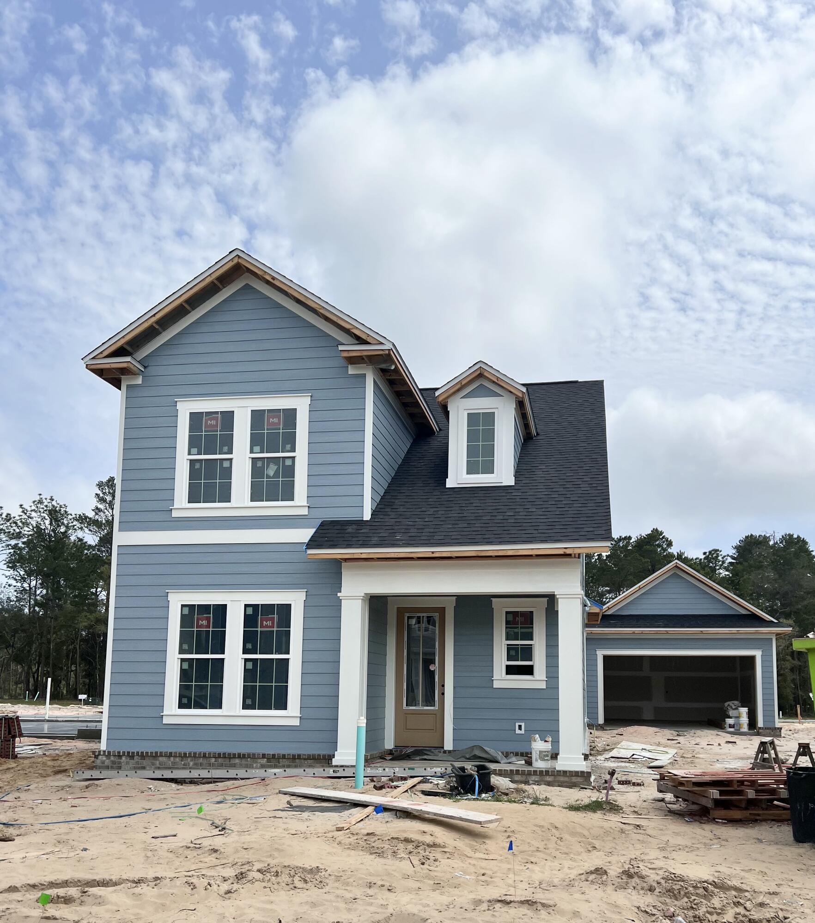Niceville, FL 32578
Property Inquiry
Contact Yeska Sand about this property!
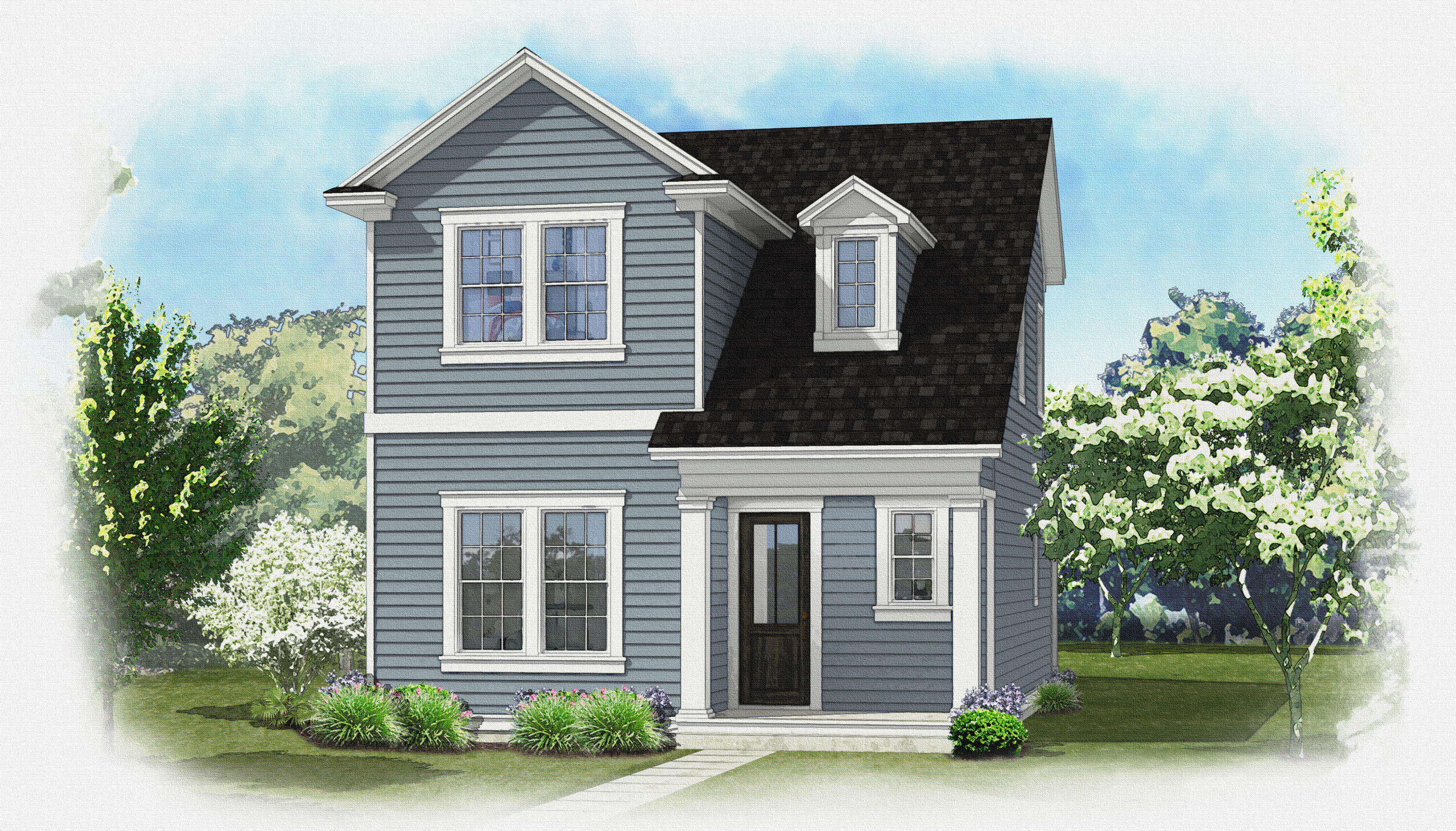
Property Details
Welcome to Deer Moss Creek's newest neighborhood, Brookfield at Deer Moss Creek Phase 7A!! This neighborhood is strategically planned with each home being built to perfectly suit the lot. The Jasmine Plan, will have 4 bedrooms, 2.5 baths and a 2 car garage. This 2-story home has a large family room leading to the dining area and kitchen. The kitchen's crisp white shaker cabinets, quartz countertops, apron sink, stainless appliances, gas range and the large kitchen island give a clean, modern feel to a home with timeless charm. The primary suite is located on the main floor, featuring a white melamine custom-tailored shelved walk-in closet.Three additional bedrooms and one full bathroom are located on the second floor. LVP flooring runs throughout the home with tile in the wet areas. As part of the master-planned community of Deer Moss Creek, this home offers access to a wealth of amenities, including a community pool, clubhouse, basketball court, playground, gazebos, and scenic walking trails. Estimated completion June 2025
| COUNTY | Okaloosa |
| SUBDIVISION | DEER MOSS CREEK |
| PARCEL ID | 03-1S-22-1000-0000-0310 |
| TYPE | Detached Single Family |
| STYLE | Craftsman Style |
| ACREAGE | 0 |
| LOT ACCESS | City Road |
| LOT SIZE | 50.95x100x62.94x100 |
| HOA INCLUDE | Management,Master Association |
| HOA FEE | 230.00 (Quarterly) |
| UTILITIES | Electric,Gas - Natural,Public Sewer,Public Water,TV Cable |
| PROJECT FACILITIES | Community Room,Pavillion/Gazebo,Playground,Pool |
| ZONING | Resid Single Family |
| PARKING FEATURES | Garage,Garage Detached |
| APPLIANCES | Dishwasher,Disposal,Microwave,Refrigerator,Stove/Oven Gas |
| ENERGY | AC - Central Elect,Double Pane Windows,Water Heater - Tnkls |
| INTERIOR | Floor Tile,Floor Vinyl,Kitchen Island,Newly Painted,Pantry,Washer/Dryer Hookup,Window Treatment All |
| EXTERIOR | Fenced Privacy,Porch,Rain Gutter,Sprinkler System |
| ROOM DIMENSIONS | Family Room : 18.33 x 14 Dining Area : 18.33 x 10.08 Kitchen : 18.33 x 10.75 Master Bedroom : 15.08 x 13.33 Master Bathroom : 13.17 x 12.75 Bedroom : 11.33 x 11 Bedroom : 12 x 10.83 Bedroom : 12 x 10.42 Garage : 16 x 20 |
Schools
Location & Map
Hwy 20 to Rocky Bayou Dr( by Publix) Turn left on Forest Road at 3 way stop. Follow Forest Rd approx. 1 mile. Turn right on College Blvd E, then second right. Home is on your left.



