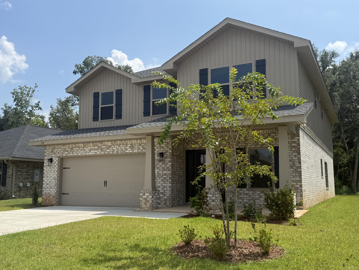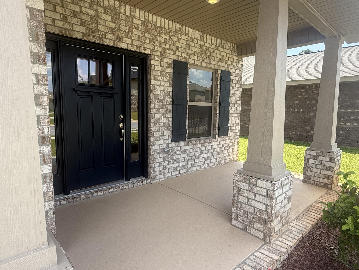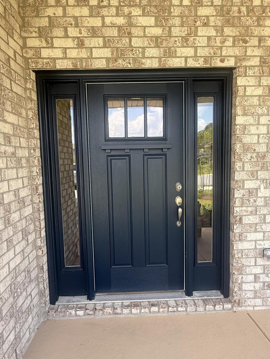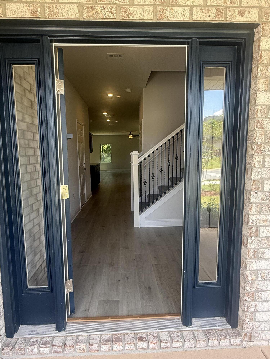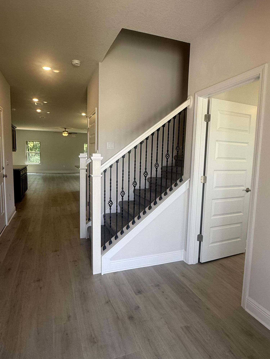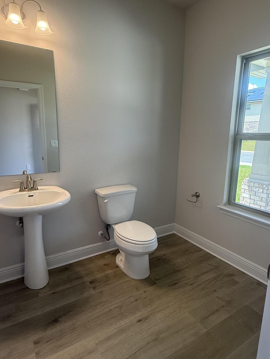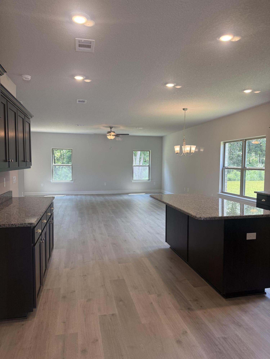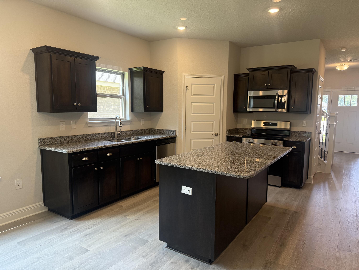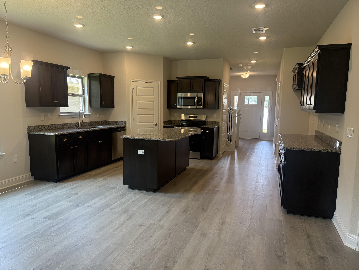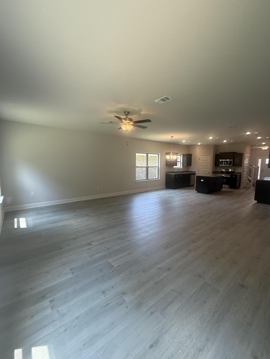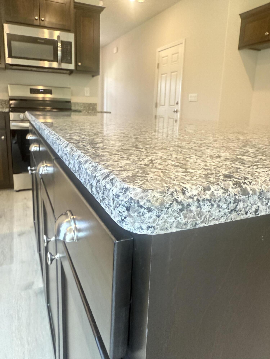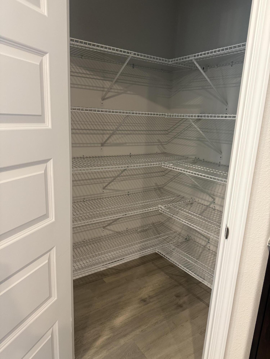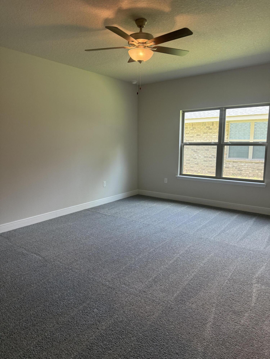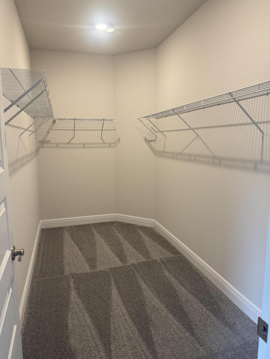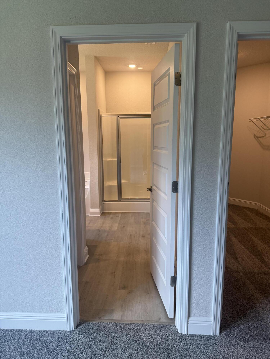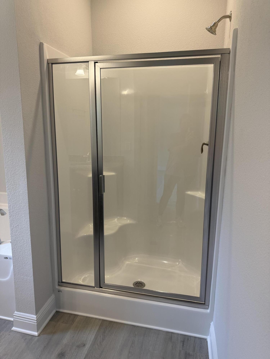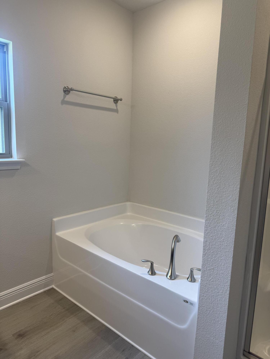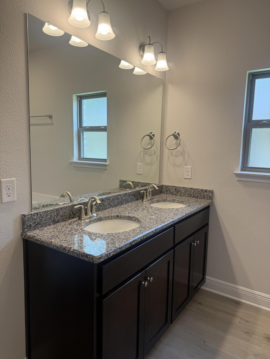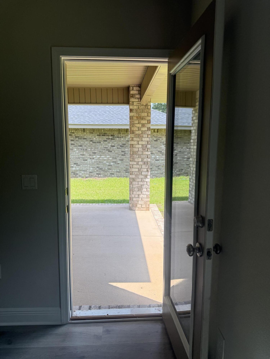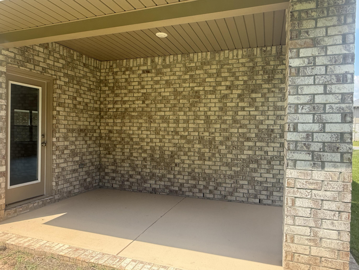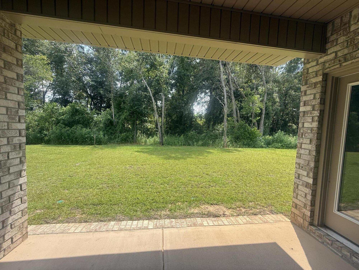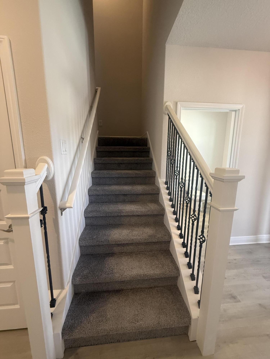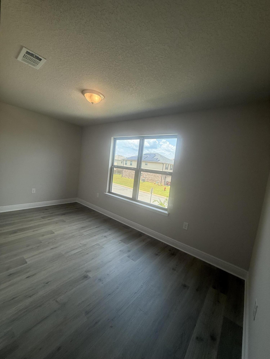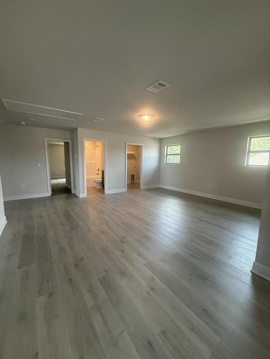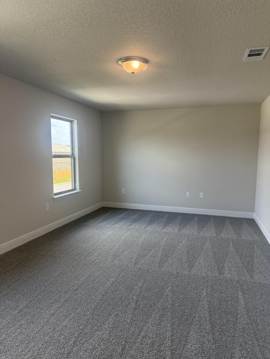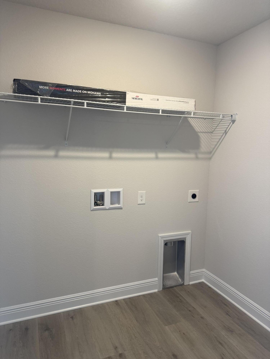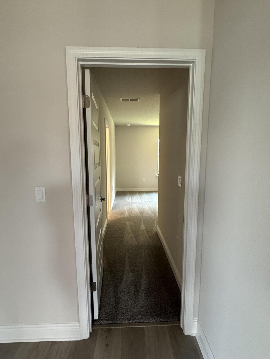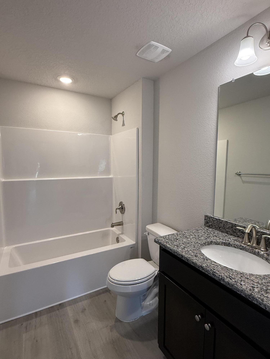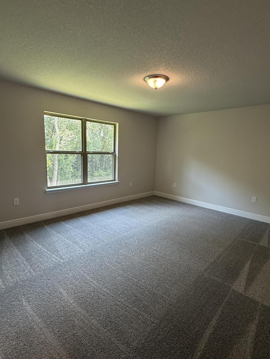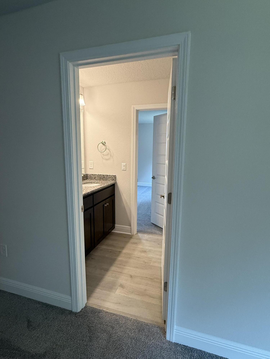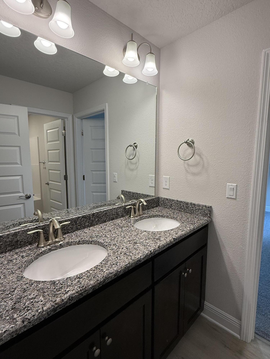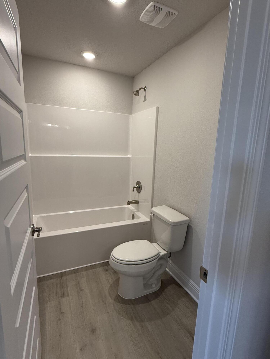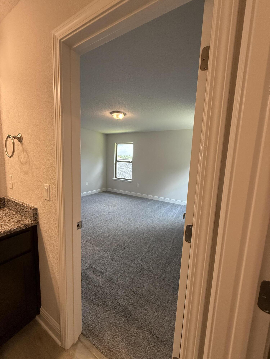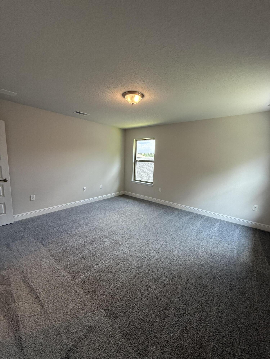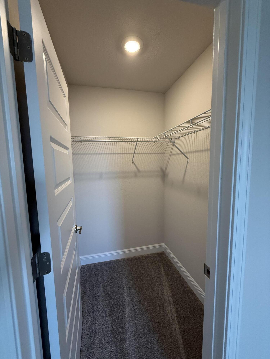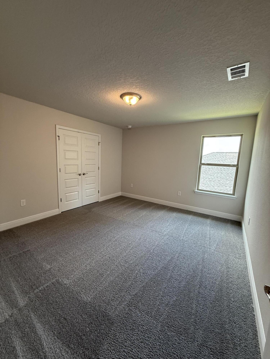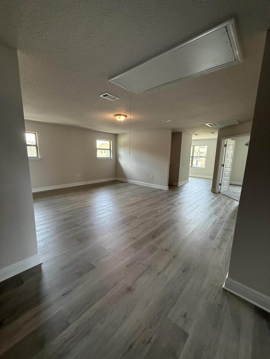Crestview, FL 32536
Property Inquiry
Contact Darlene Froehly about this property!
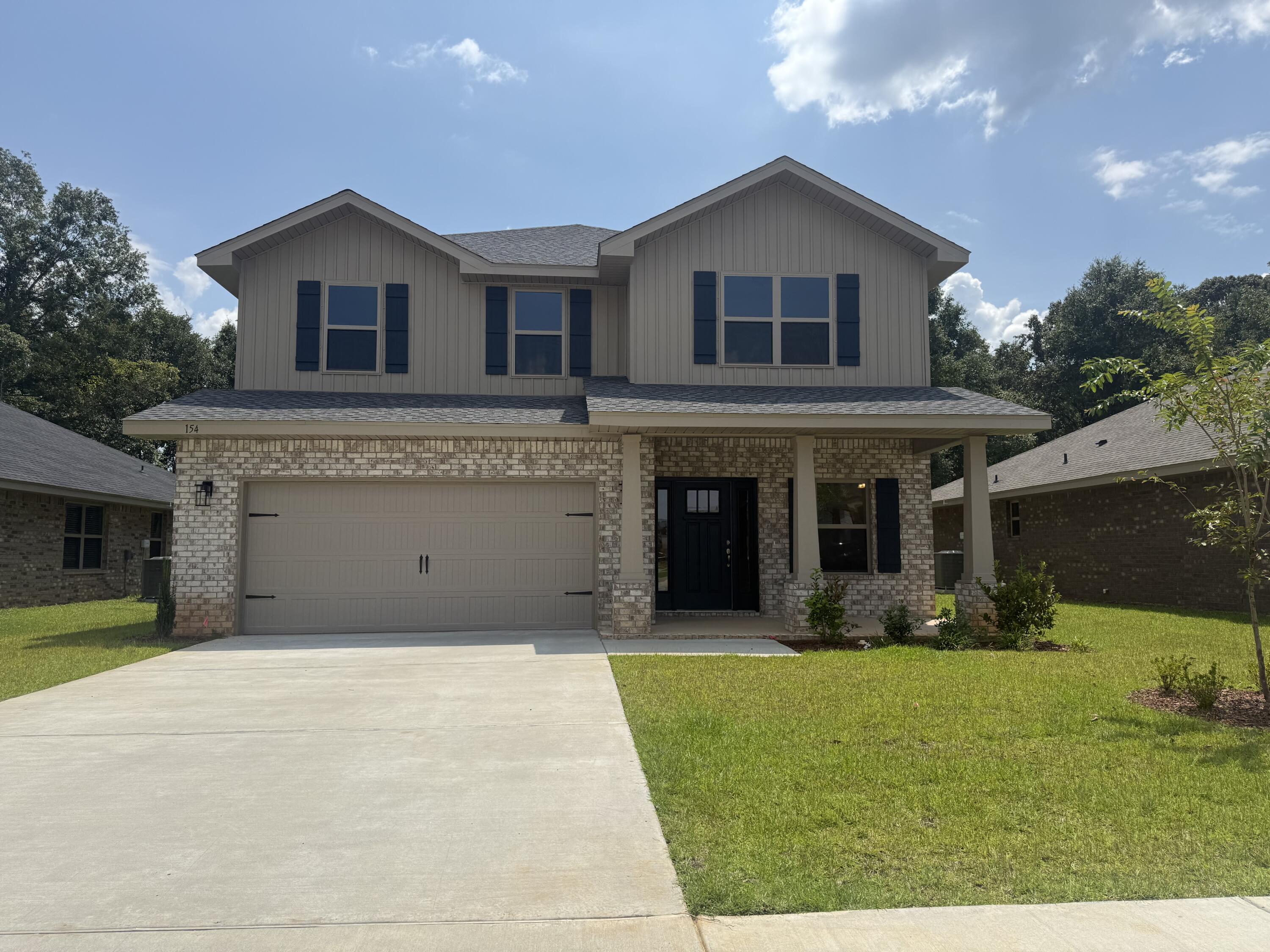
Property Details
Welcome to Ridgeway Landing! This subdivision comes complete with a community pool! This home is perfect for your large family. It has 5 bedrooms, 3 1/2 baths and a bonus room. The master bedroom is located on the first floor with its own en suite. Countertops are granite and cabinetry is shaker black walnut. It features a 36' high double vanity. Here you will also find a garden tub as well as a walk in shower. The kitchen is open with a large centralized island. It is open to the family room which has an entrance to the back covered porch. Upstairs are 4 bedrooms and 2 full bathrooms, one which is a jack and jill. The laundry is conveniently located on the second floor. The bonus room is a whopping 18.7' x 15.5'! The exterior is 4 sided brick and there is irrigation as well!
| COUNTY | Okaloosa |
| SUBDIVISION | Ridgeway Landing Phase 2 |
| PARCEL ID | 05-3N-23-1500-0000-1230 |
| TYPE | Detached Single Family |
| STYLE | Craftsman Style |
| ACREAGE | 0 |
| LOT ACCESS | City Road,Paved Road |
| LOT SIZE | 55 x 118 |
| HOA INCLUDE | Management |
| HOA FEE | 400.00 (Annually) |
| UTILITIES | Electric,Public Sewer,Public Water |
| PROJECT FACILITIES | Pool |
| ZONING | City,Resid Single Family |
| PARKING FEATURES | Garage Attached |
| APPLIANCES | Auto Garage Door Opn,Dishwasher,Microwave,Oven Self Cleaning,Smoke Detector,Smooth Stovetop Rnge,Stove/Oven Electric,Warranty Provided |
| ENERGY | AC - Central Elect,Ceiling Fans,Double Pane Windows,Heat Cntrl Electric,Water Heater - Elect |
| INTERIOR | Ceiling Raised,Ceiling Tray/Cofferd,Floor Vinyl,Floor WW Carpet New,Kitchen Island,Lighting Recessed,Pantry,Washer/Dryer Hookup |
| EXTERIOR | Columns,Patio Covered,Sprinkler System |
| ROOM DIMENSIONS | Family Room : 20.11 x 15 Breakfast Room : 16.6 x 10 Kitchen : 16.6 x 12 Covered Porch : 16 x 16.9 Garage : 20 x 21 Master Bedroom : 18 x 13.8 Covered Porch : 14 x 8 Bedroom : 15.7 x 12.1 Bonus Room : 18.7 x 15.6 Bedroom : 13.8 x 13.5 Bedroom : 13.8 x 12.4 Bedroom : 20.1 x 12 Loft : 14.6 x 7.6 |
Schools
Location & Map
Heading North on Hwy 85 turn left on Old Bethel Rd. Take Old Bethel Rd. just past the school. The subdivision is on your left.

