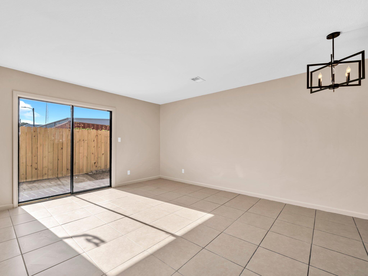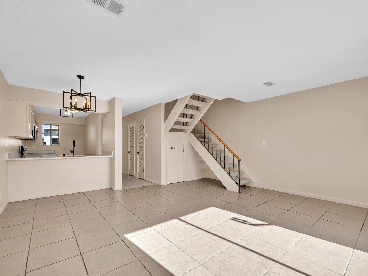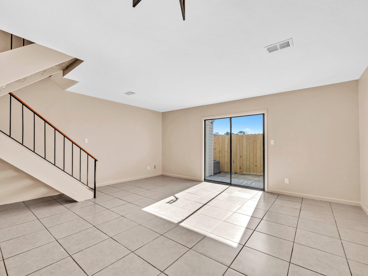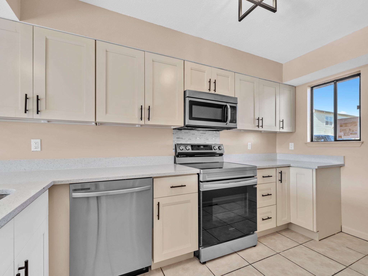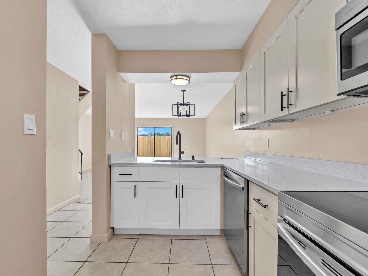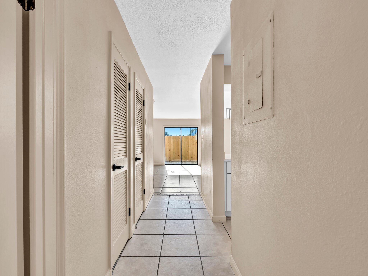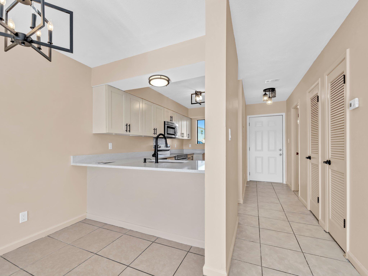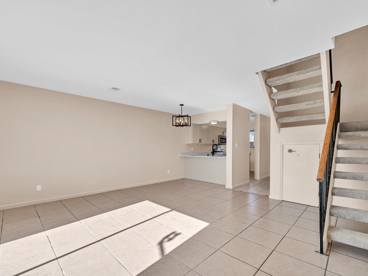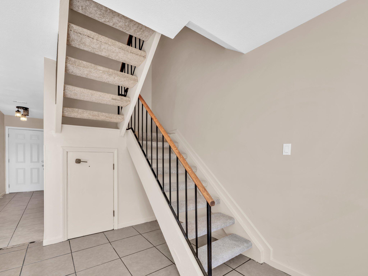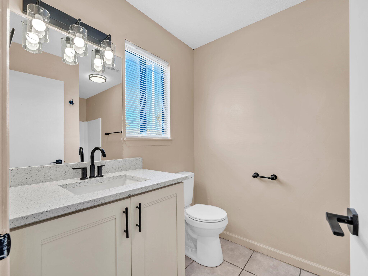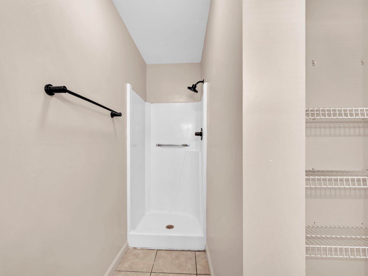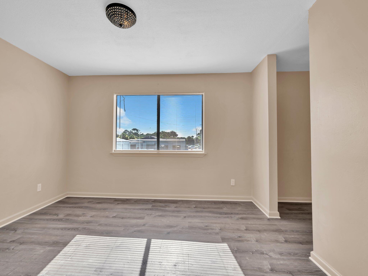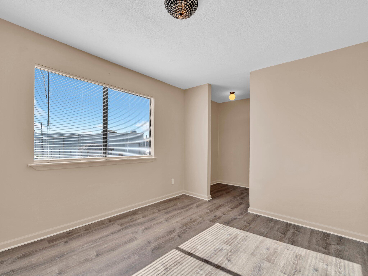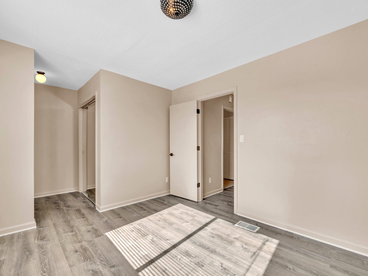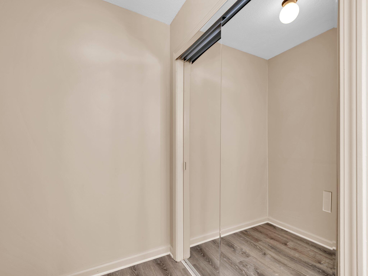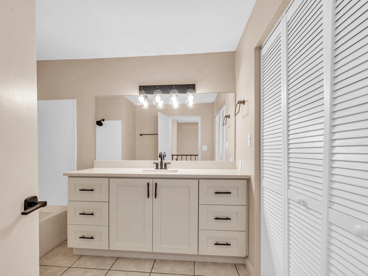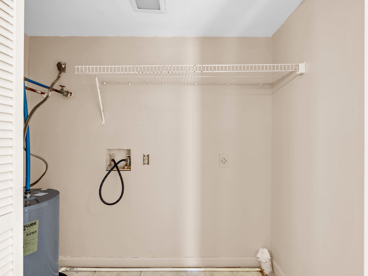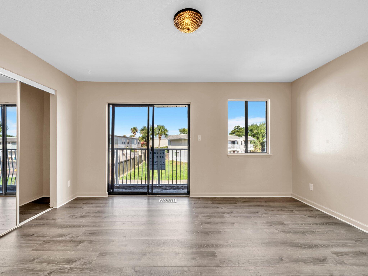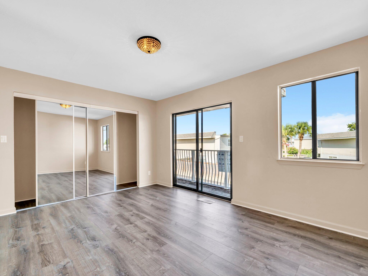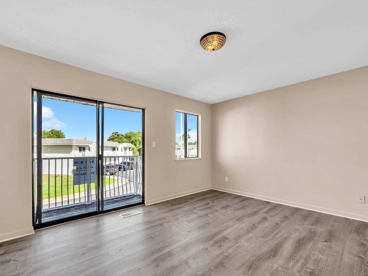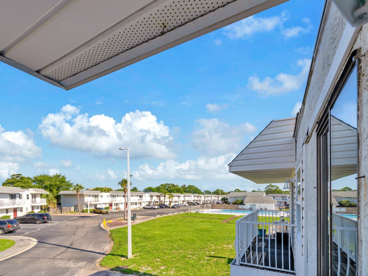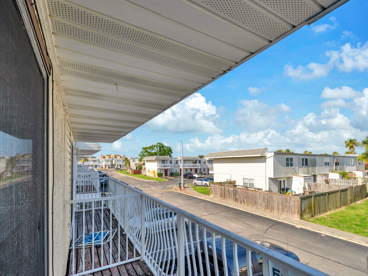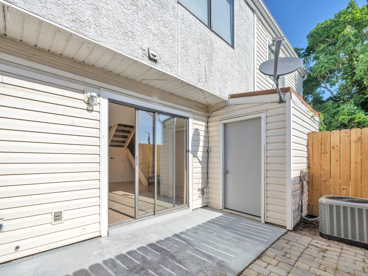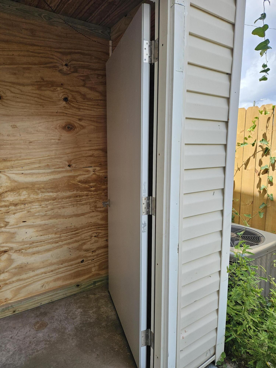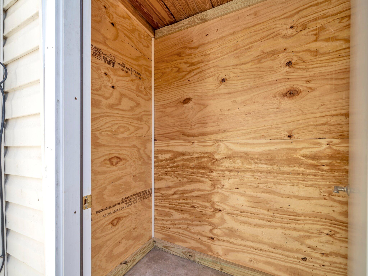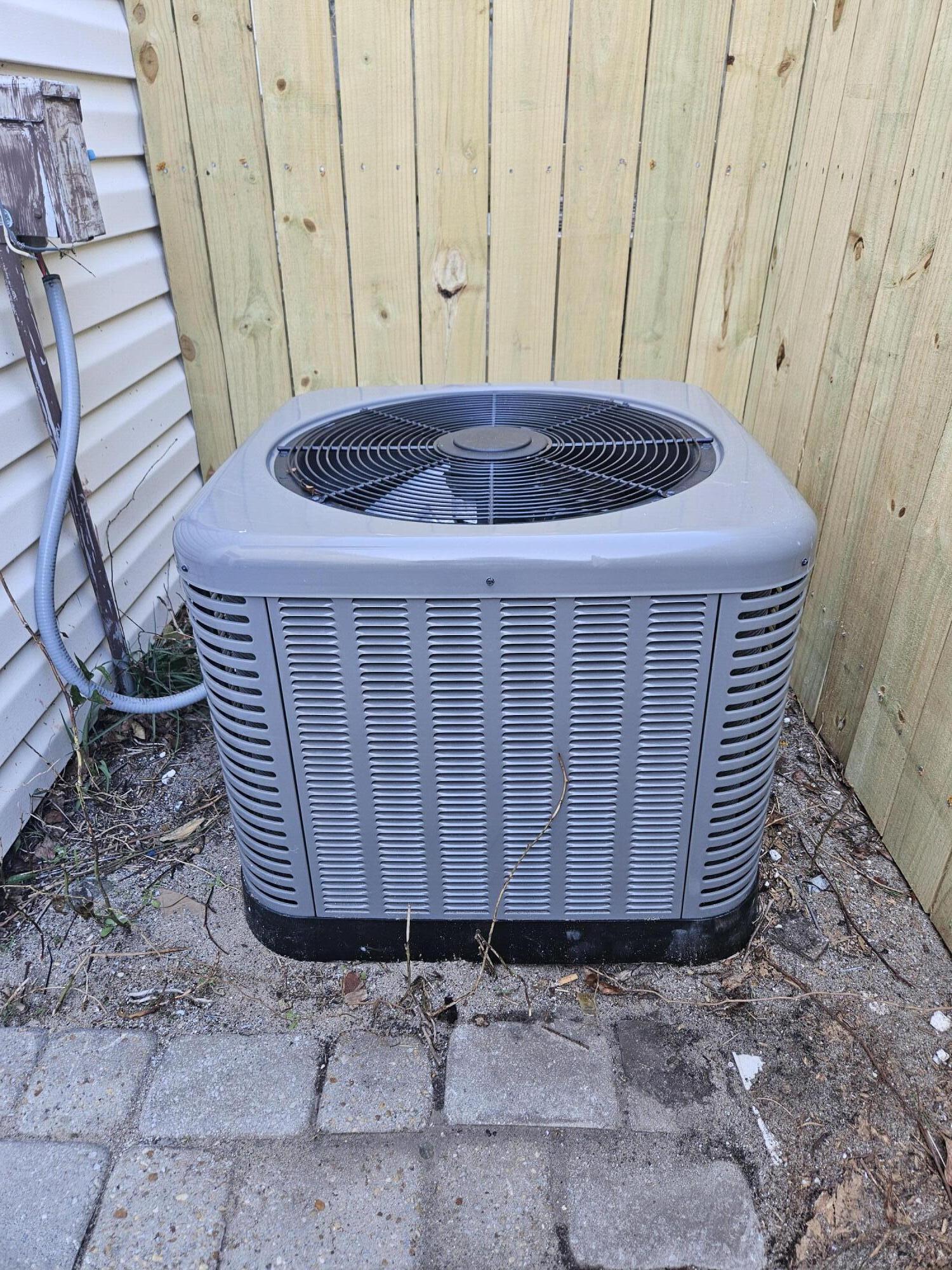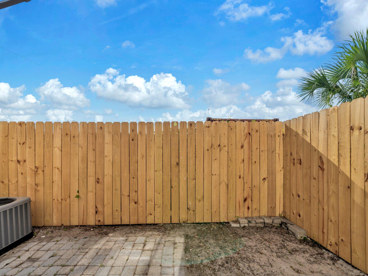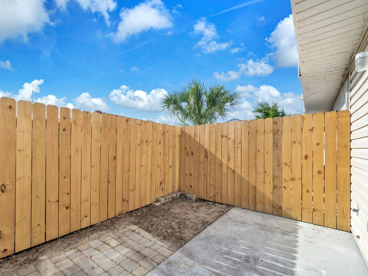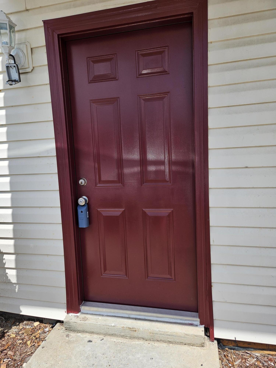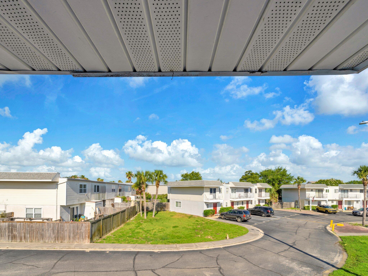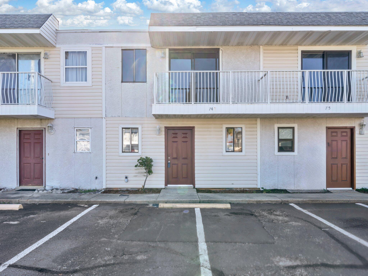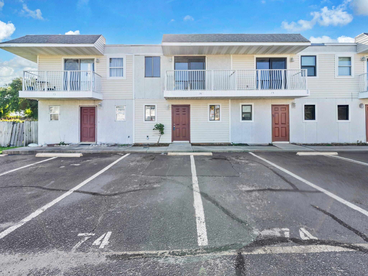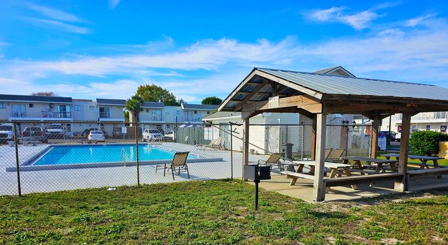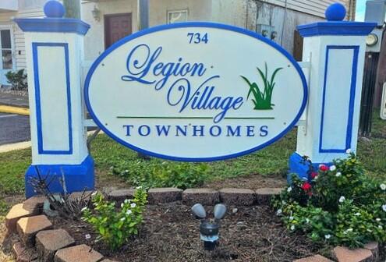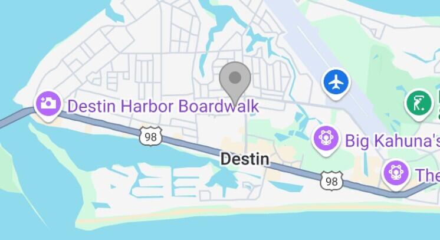Destin, FL 32541
Property Inquiry
Contact Julie Walck about this property!
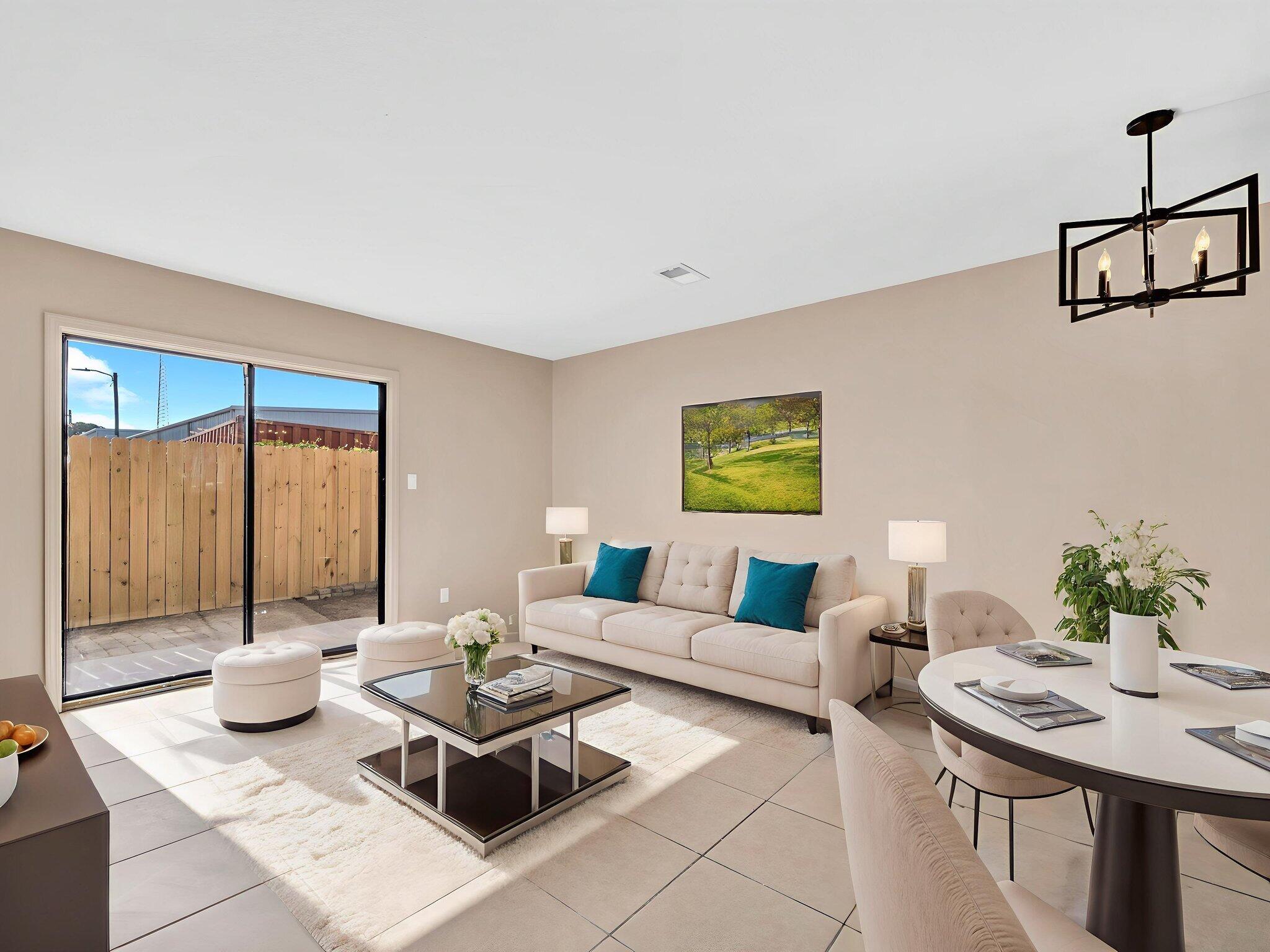
Property Details
Time to take another look at this investment opportunity. Everything like new! The super low HOA fee of only $77 a month makes this unit more affordable than most. A new front door was just installed along with new shed door and shed interior walls. The roof and water heater were replaced in 2019. All windows and sliding glass doors have new glass, and there are all new light fixtures, electrical switches, and receptacles, with fresh wall and ceiling textures and paint. Recently renovated, this unit boasts all the right updates: newer HVAC system, luxury vinyl plank flooring in the bedrooms, elegant high-end kitchen cabinets and quartz countertops, new glass top 5 burner SS electric range, new quiet SS dishwasher. Bathrooms updated with new vanities with quartz tops and fixtures. Plus, there's a new privacy fence in the rear. This unit offers a very comfortable living space for a full-time owner-occupant or a great rental investment property. The community includes a pool and picnic area, and the location is extremely convenient with quick access to Destin, Fort Walton Beach, and Miramar Beach. With many parks and beach access points nearby, affordable housing can be hard to find in Destin. This unit checks all the right boxes if you want to live close to where you work.
| COUNTY | Okaloosa |
| SUBDIVISION | LEGION VILLAGE T/H |
| PARCEL ID | 00-2S-22-1486-0000-0740 |
| TYPE | Attached Single Unit |
| STYLE | Townhome |
| ACREAGE | 0 |
| LOT ACCESS | City Road,Paved Road,Private Road |
| LOT SIZE | N/A |
| HOA INCLUDE | Ground Keeping |
| HOA FEE | 77.00 (Monthly) |
| UTILITIES | Electric,Public Water |
| PROJECT FACILITIES | Pets Allowed |
| ZONING | Resid Single Family |
| PARKING FEATURES | N/A |
| APPLIANCES | Dishwasher,Disposal,Microwave,Smooth Stovetop Rnge |
| ENERGY | AC - Central Elect,Double Pane Windows,Heat Cntrl Electric,Water Heater - Elect |
| INTERIOR | Floor Tile,Newly Painted,Split Bedroom,Washer/Dryer Hookup |
| EXTERIOR | Fenced Privacy |
| ROOM DIMENSIONS | Living Room : 18 x 12 Kitchen : 13.6 x 6.11 Full Bathroom : 8.1 x 5.6 Dining Area : 10 x 8 Master Bedroom : 15 x 11 Full Bathroom : 10 x 7.5 |
Schools
Location & Map
Emerald Coast Pkwy (Hwy. 98) to North on Main to LEFT on Legion Drive, one block to LEFT into Legion Village, Unit is past the pool on the Left.

