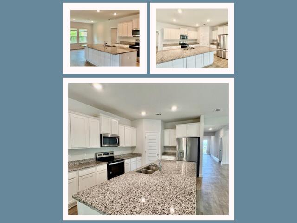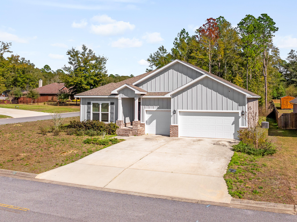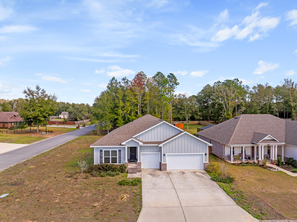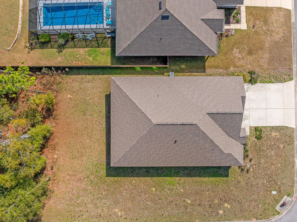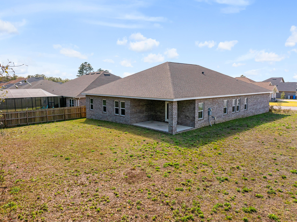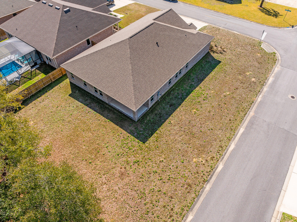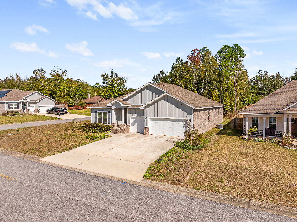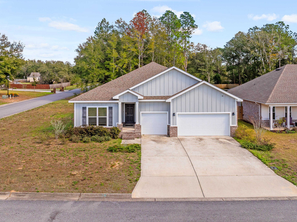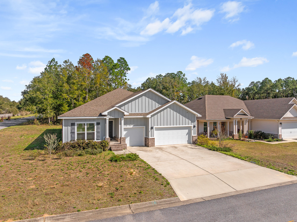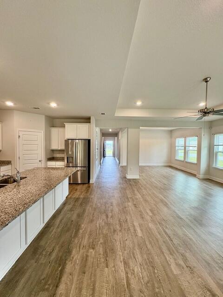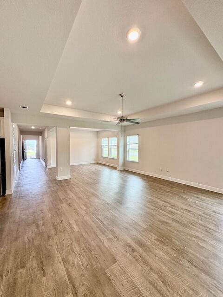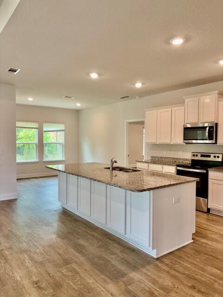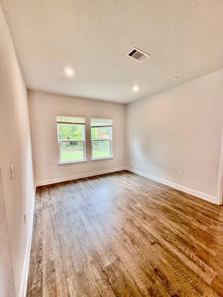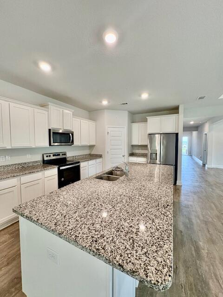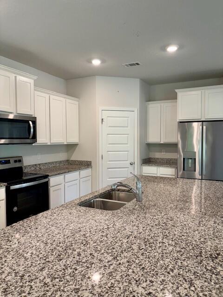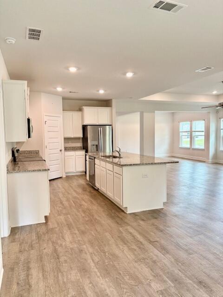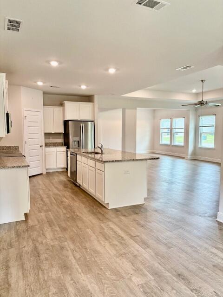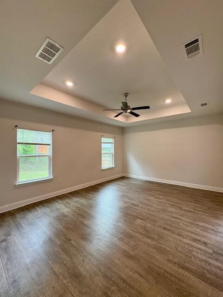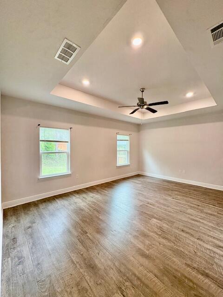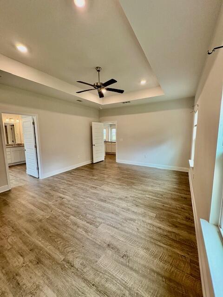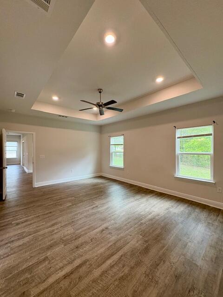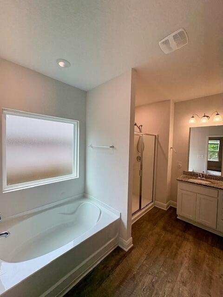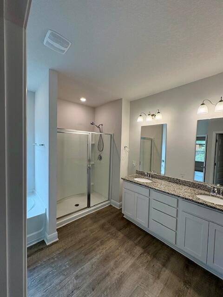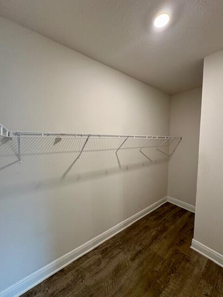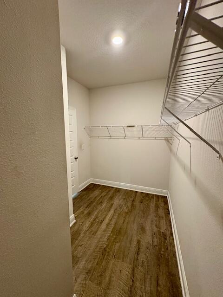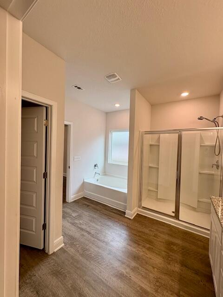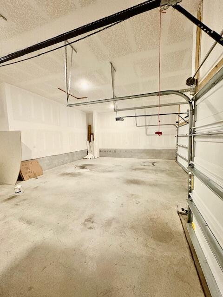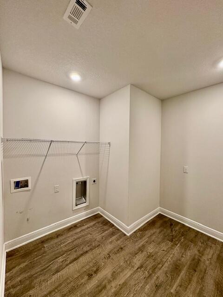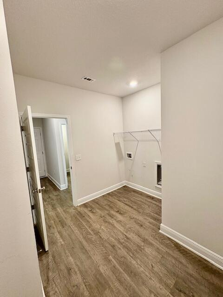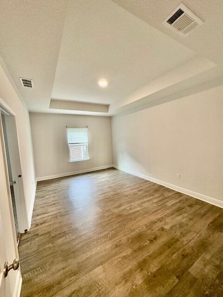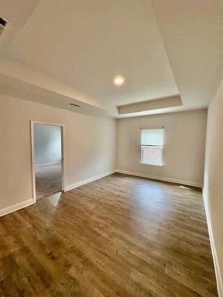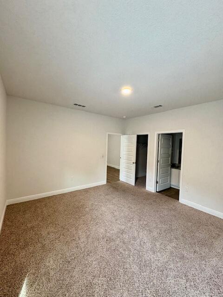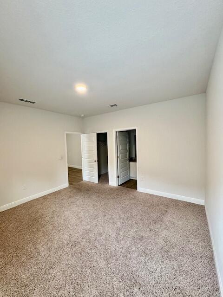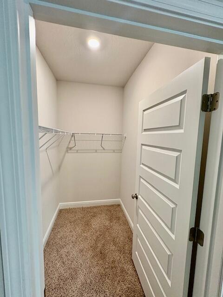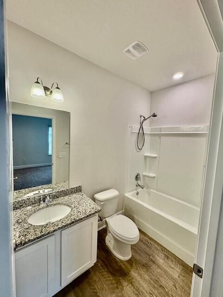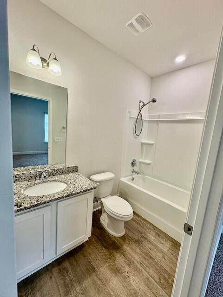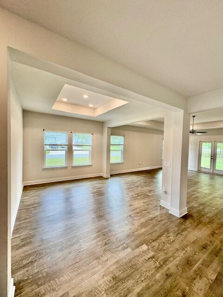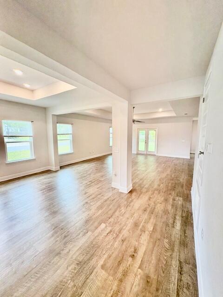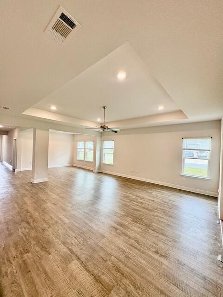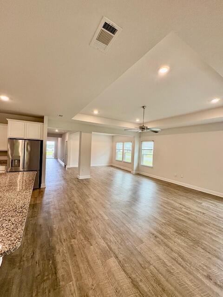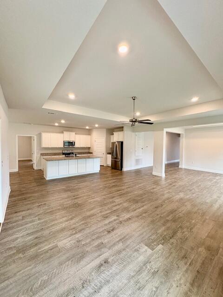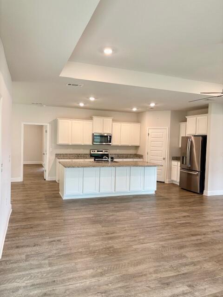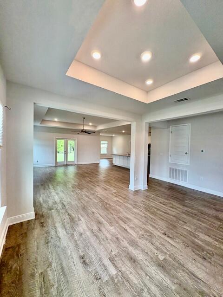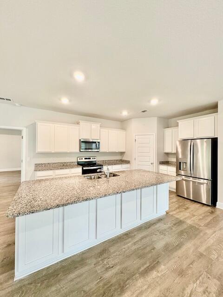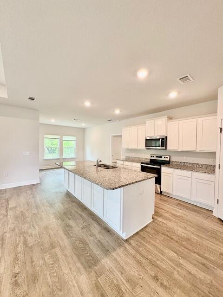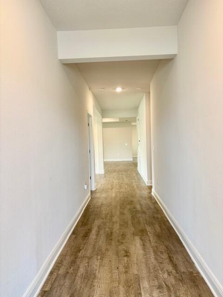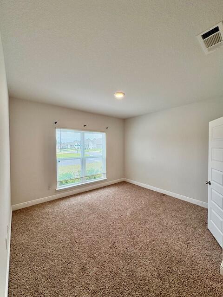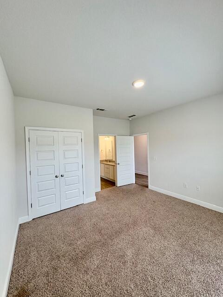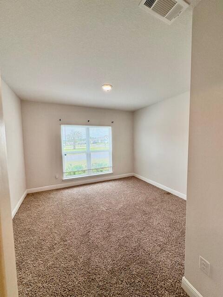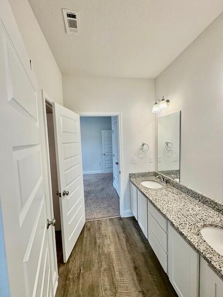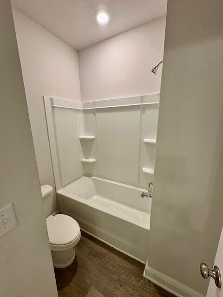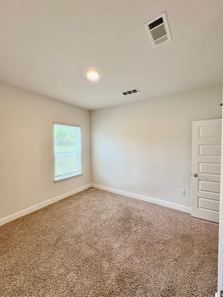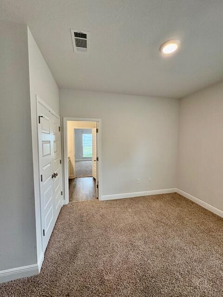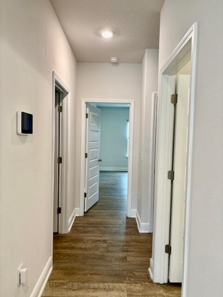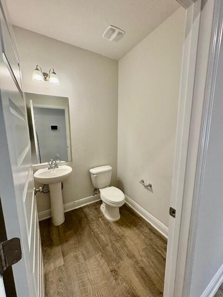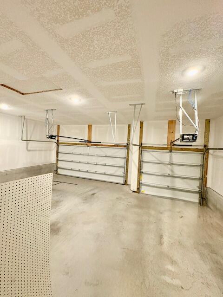Milton, FL 32583
Property Inquiry
Contact Lisa Jackson about this property!
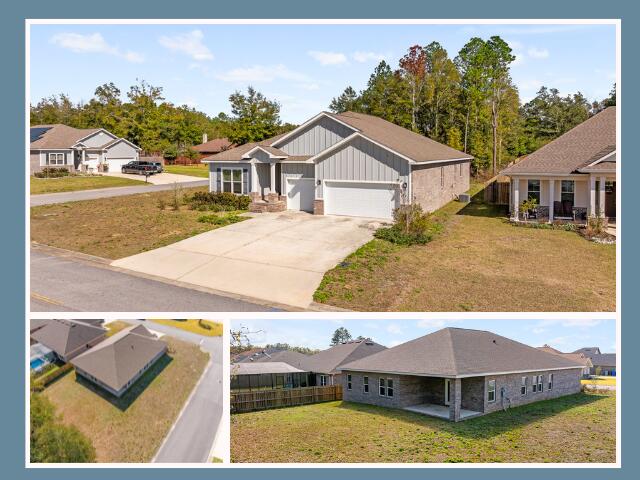
Property Details
Back on the market at no fault of the seller. Seller offering $10k towards buyers closing costs!This spacious 4-bed, 4-bath home sits on a half-acre corner lot and features the most boasted-about layout--perfect for a growing family! Freshly updated paint in the two most-used rooms adds a modern touch.Enjoy a wide open foyer, a gourmet kitchen with granite counters, stainless appliances, island, and walk-in pantry. The living area is ideal for entertaining with elegant tray ceilings and a warm, inviting feel. One bedroom features an en-suite bath and a connected bonus room--great for a home office, playroom, or guest suite.The large primary suite includes a walk-in closet, double vanity, garden tub, and walk-in shower. Partially wooded lot offers privacy, and there's room to clear space for an RV, boat, or garden.
Easy access to the interstate makes this home as convenient as it is comfortable. Don't miss out!
| COUNTY | Santa Rosa |
| SUBDIVISION | THE PRESERVE |
| PARCEL ID | 07-1N-27-3253-00B00-0010 |
| TYPE | Detached Single Family |
| STYLE | Craftsman Style |
| ACREAGE | 1 |
| LOT ACCESS | County Road,Paved Road |
| LOT SIZE | aprox 25,000sqft |
| HOA INCLUDE | N/A |
| HOA FEE | 133.00 (Annually) |
| UTILITIES | Electric,Public Sewer,Public Water,Underground |
| PROJECT FACILITIES | N/A |
| ZONING | County |
| PARKING FEATURES | Garage,Garage Attached |
| APPLIANCES | Cooktop,Dishwasher,Refrigerator,Refrigerator W/IceMk,Smooth Stovetop Rnge,Stove/Oven Electric |
| ENERGY | AC - Central Elect,Heat Cntrl Electric,Water Heater - Elect |
| INTERIOR | Ceiling Tray/Cofferd,Pantry,Washer/Dryer Hookup |
| EXTERIOR | Patio Covered,Patio Open |
| ROOM DIMENSIONS | Great Room : 183 x 20 Kitchen : 112 x 56 Dining Area : 910 x 112 Dining Room : 111 x 127 Master Bedroom : 187 x 142 Bedroom : 1,310 x 131 Office : 12 x 183 Bedroom : 129 x 136 Bedroom : 108 x 129 Covered Porch : 186 x 10 Garage : 228 x 298 |
Schools
Location & Map
From Hwy 90, south on South Airport Rd, left onto Beneva, right into ThePreserve. Or, from I-10 take exit 28, go north (left) on Ward Basin Rd.,right on Radio Rd., right on South Airport, right onto Beneva, right intoThe Preserve

