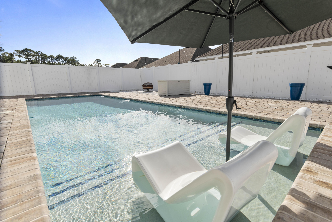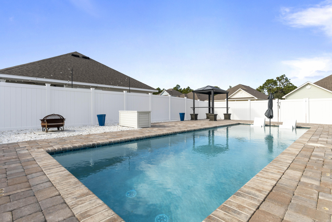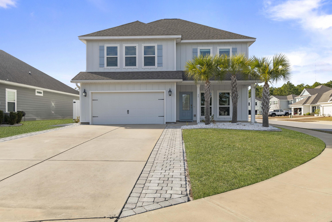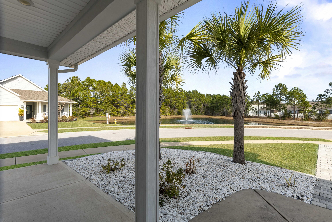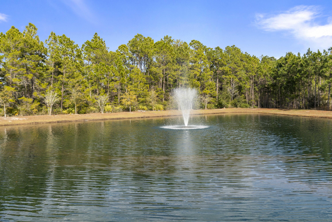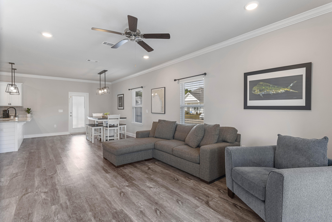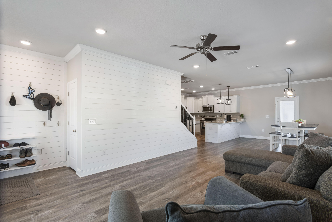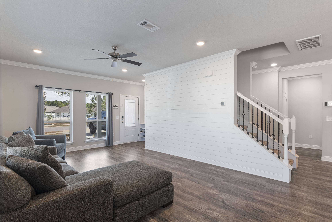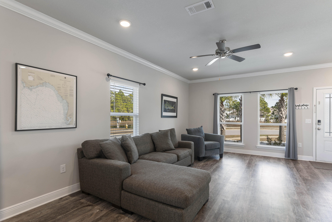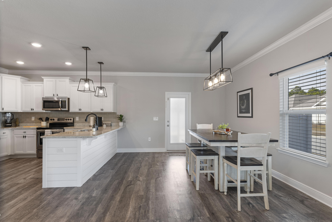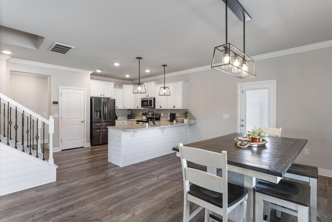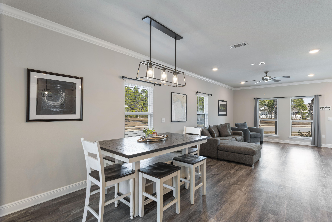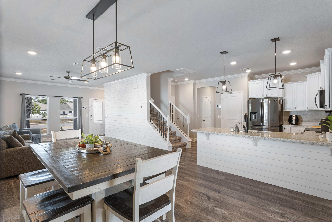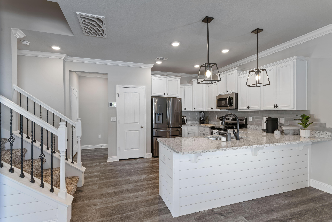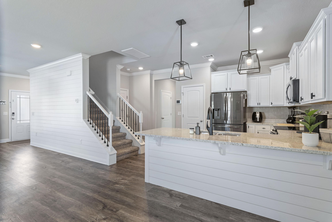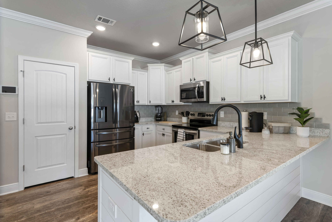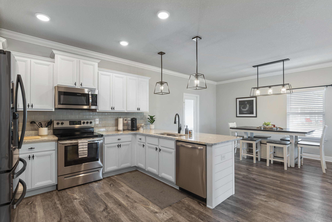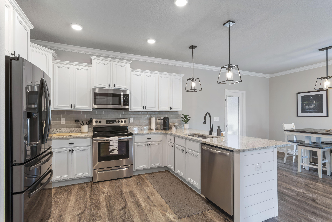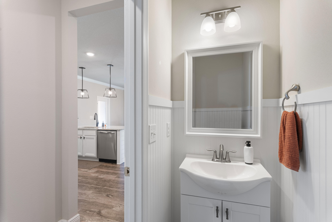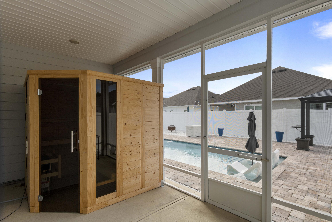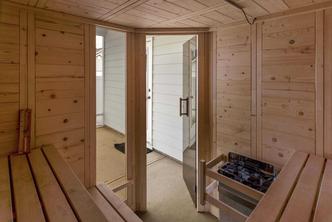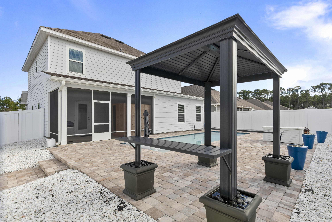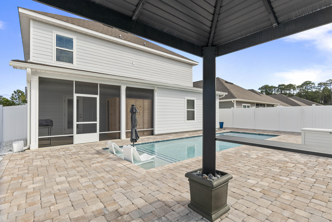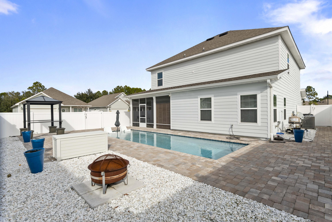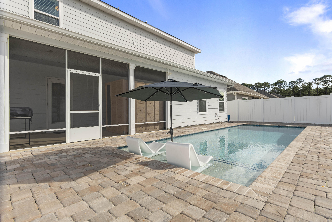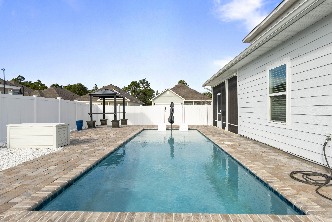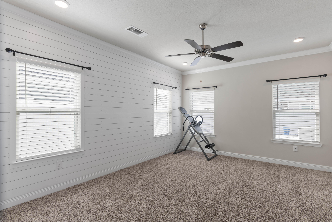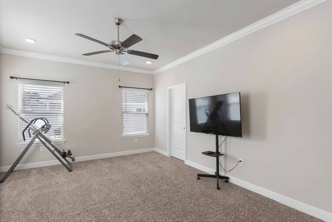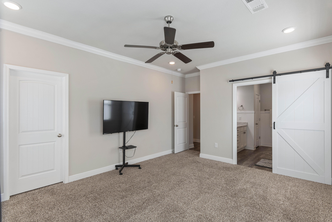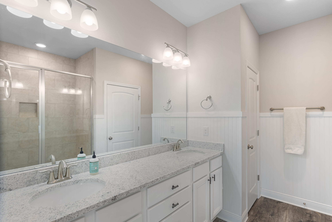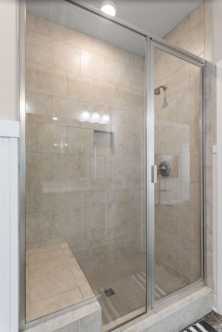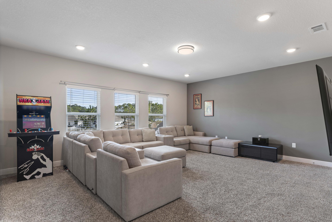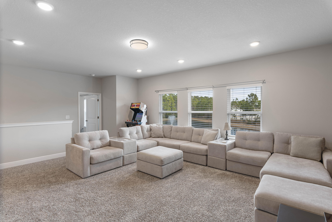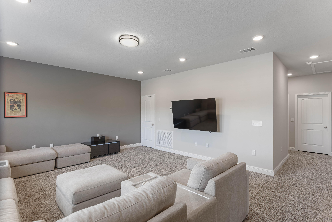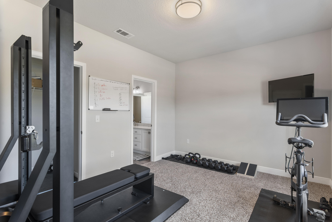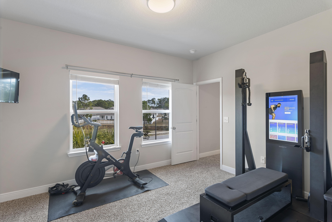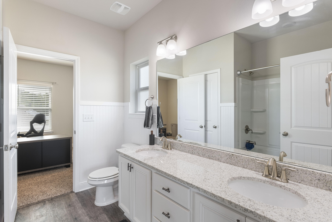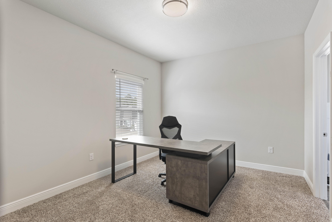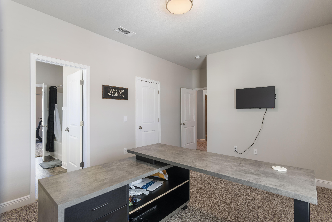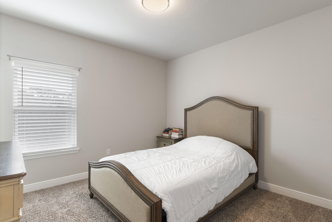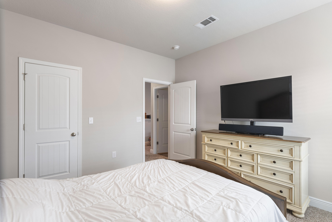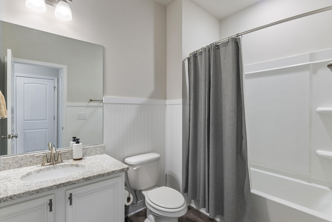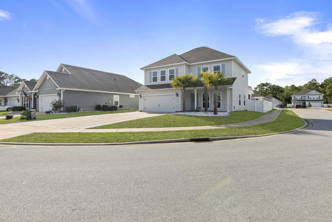Santa Rosa Beach, FL 32459
Property Inquiry
Contact Abbott Martin Group about this property!
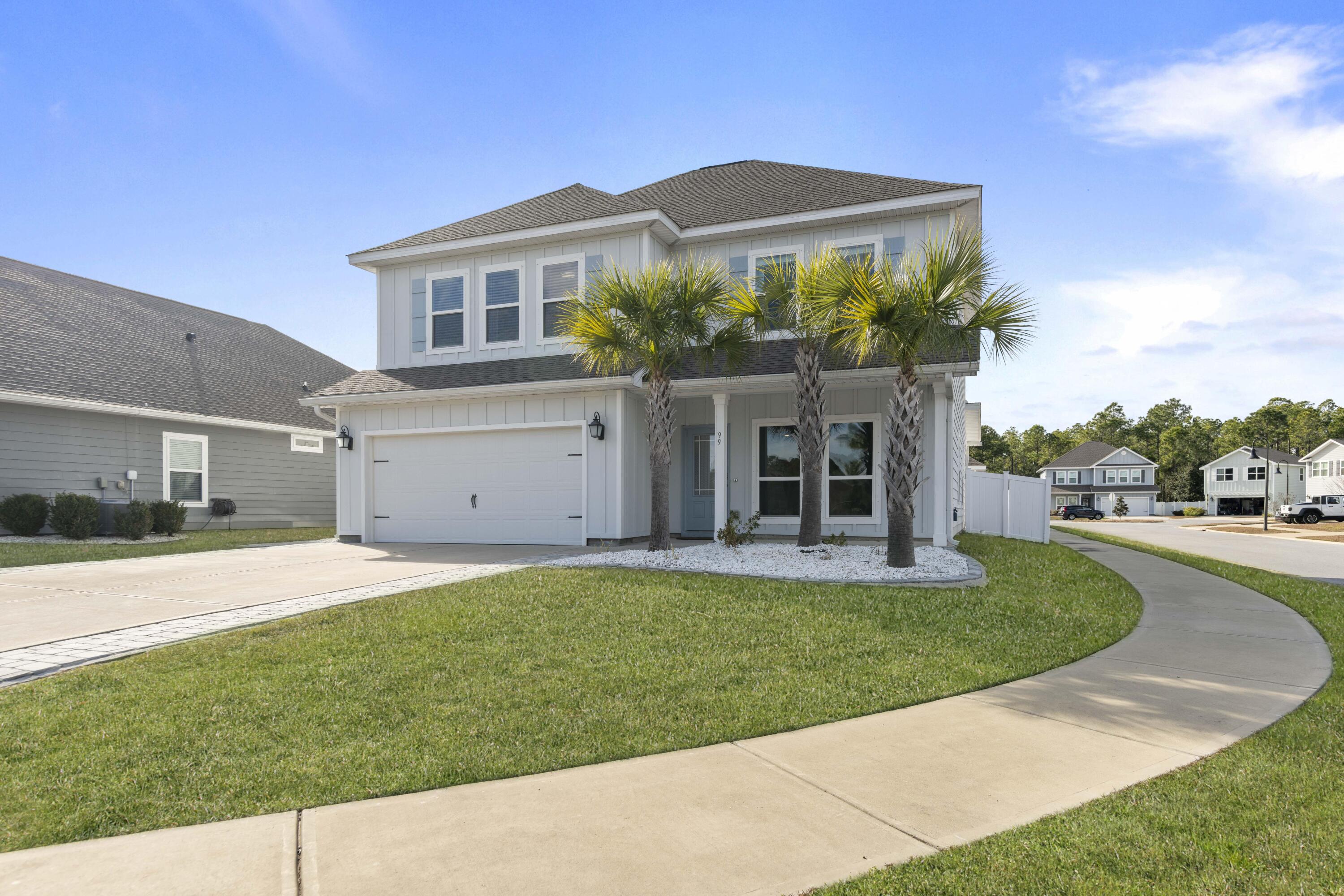
Property Details
Welcome to this beautiful 4 bedroom, 3.5 bath home with a private pool and 6-person sauna located just a short drive to both 30A and Grand Boulevard in the desirable Stonegate neighborhood. The owner's suite is located on the main floor, with 3 bedrooms and a massive loft area located upstairs. Two of the bedrooms share a 'Jack and Jill' bath with separate sinks. Every bedroom has a walk-in closet. Tons of storage throughout the home! Home features many upgrades including: soft close cabinets, shiplap throughout, upgraded lighting fixtures and carpeting, extended pavers at driveway and throughout the backyard, screened in porch, grill shelter in the backyard and a sprinkler system. Home comes with a brand new 6-person sauna! The sparkling pool is outfitted with a large extended shelf for sunbathing, along with an umbrella sleeve for added shade and the waterline fountains will dance in the programmable LED light show. Pool fencing included. Furniture not included, but open to selling all furniture or a la carte.
| COUNTY | Walton |
| SUBDIVISION | STONEGATE |
| PARCEL ID | 30-2S-20-33640-000-0600 |
| TYPE | Detached Single Family |
| STYLE | Craftsman Style |
| ACREAGE | 0 |
| LOT ACCESS | City Road,Paved Road |
| LOT SIZE | 55 x 146 |
| HOA INCLUDE | Accounting,Ground Keeping,Management |
| HOA FEE | 300.00 (Quarterly) |
| UTILITIES | Electric,Phone,Public Sewer,Public Water |
| PROJECT FACILITIES | Minimum Rental Prd,Short Term Rental - Not Allowed |
| ZONING | Resid Single Family |
| PARKING FEATURES | Garage Attached |
| APPLIANCES | Auto Garage Door Opn,Dishwasher,Disposal,Microwave,Refrigerator W/IceMk,Smooth Stovetop Rnge,Stove/Oven Electric |
| ENERGY | AC - 2 or More,AC - Central Elect,Double Pane Windows,Heat Cntrl Electric,Water Heater - Elect |
| INTERIOR | Floor Vinyl,Floor WW Carpet New,Furnished - None,Pantry,Split Bedroom,Washer/Dryer Hookup |
| EXTERIOR | Fenced Back Yard,Pavillion/Gazebo,Pool - Gunite Concrt,Pool - In-Ground,Porch,Porch Screened,Separate Living Area,Sprinkler System |
| ROOM DIMENSIONS | Master Bedroom : 16 x 13 Dining Area : 13 x 12 Loft : 16 x 19 Bedroom : 11 x 13 Bedroom : 11 x 13 Bedroom : 11 x 12 |
Schools
Location & Map
From US 98 and West Hewitt, head north on W Hewitt for approximately 1/2 mile; turn left into Stonegate subdivision. Continue to the back circle. At the stop sign, turn right. House is the last house on the left (two story) directly across from the pond.

