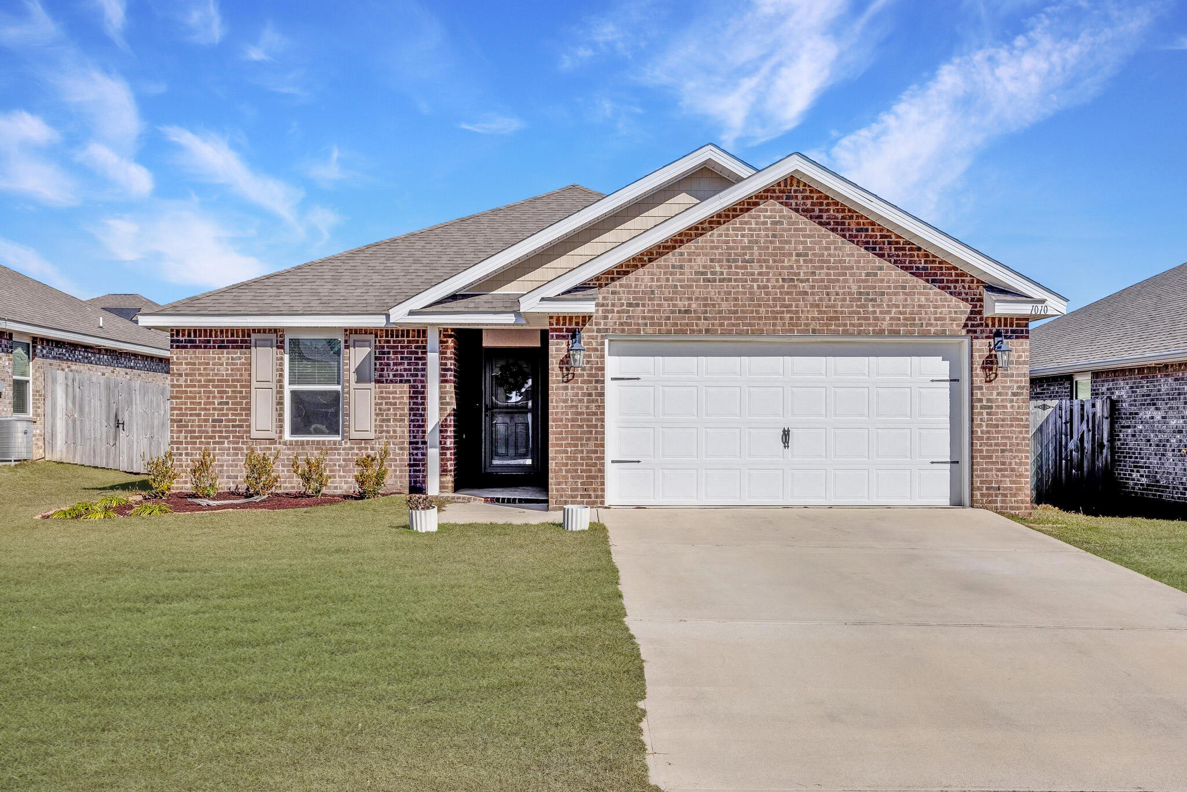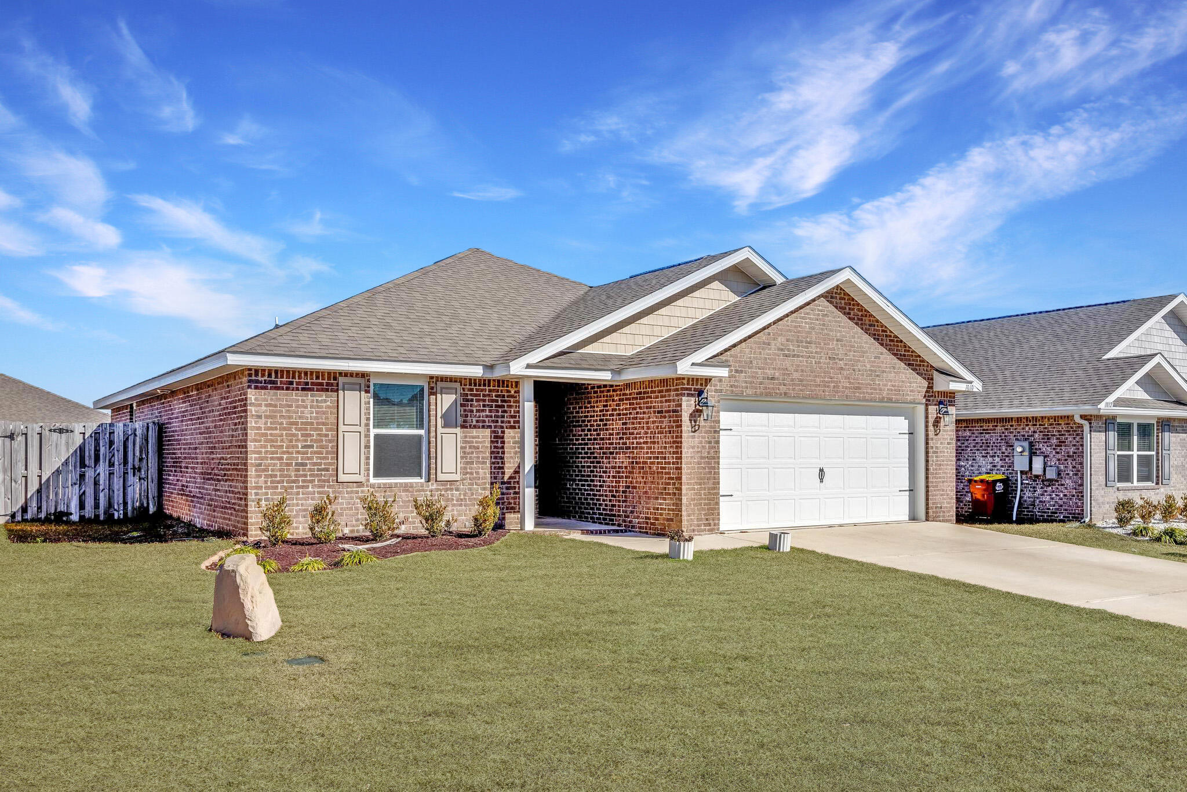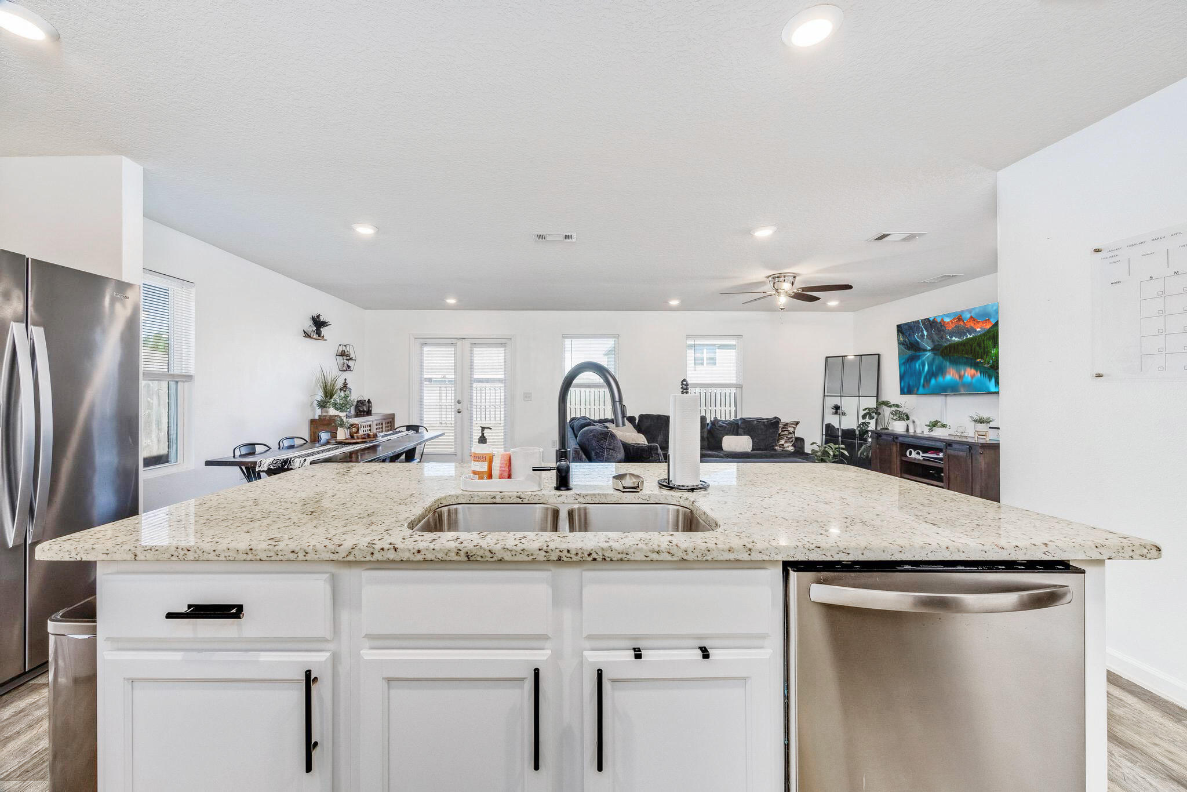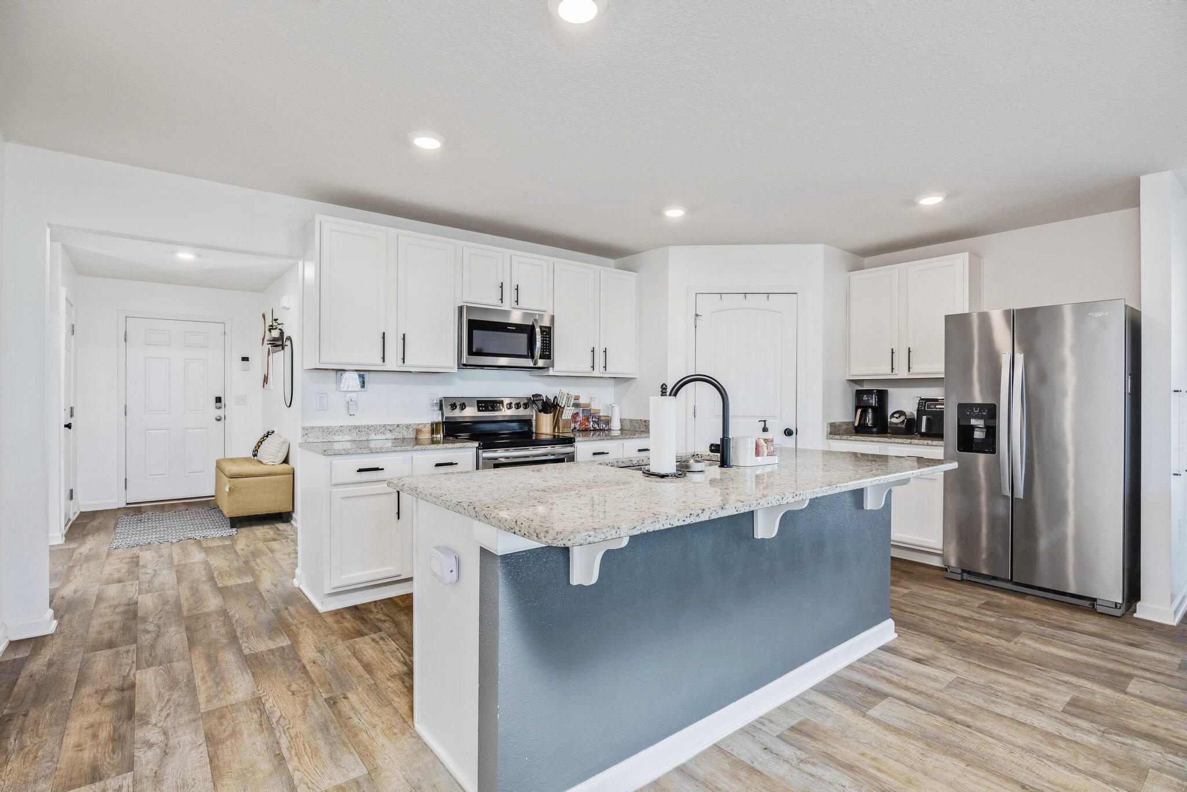Crestview, FL 32539
Jun 8th, 2025 1:00 PM - 3:00 PM
Property Inquiry
Contact Brittany Isham about this property!

Property Details
ASSUMABLE 3.875% VA LOAN! Welcome home to this well maintained 3-bedroom 2 bathroom home centrally located in Crestview. This home has a kitchen equipped with granite countertops, stainless steel appliances, and an island with seating perfect for preparing meals and gatherings with friends and family. The living and dining area are open and to the kitchen for the open concept feel. The master bedroom is positioned in the back of the home for some added privacy. In the backyard there is an open patio and playground, which is completely enclosed with a privacy fence. This community offers amenities to include a pool, dog park, playground, and a gazebo- ideal for hosting gatherings and enjoying the outdoors.
| COUNTY | Okaloosa |
| SUBDIVISION | Redstone Commons |
| PARCEL ID | 27-3N-23-1005-0000-0270 |
| TYPE | Detached Single Family |
| STYLE | Craftsman Style |
| ACREAGE | 0 |
| LOT ACCESS | City Road,Paved Road |
| LOT SIZE | 55x128 |
| HOA INCLUDE | Accounting,Management |
| HOA FEE | 217.00 (Quarterly) |
| UTILITIES | Electric,Public Sewer,Public Water |
| PROJECT FACILITIES | BBQ Pit/Grill,Pavillion/Gazebo,Pets Allowed,Picnic Area,Playground,Pool |
| ZONING | City,Resid Single Family |
| PARKING FEATURES | Garage Attached |
| APPLIANCES | Auto Garage Door Opn,Dishwasher,Microwave,Refrigerator W/IceMk,Stove/Oven Electric |
| ENERGY | AC - Central Elect,Ceiling Fans,Heat Cntrl Electric,Water Heater - Elect |
| INTERIOR | Floor Laminate,Kitchen Island,Pantry,Washer/Dryer Hookup |
| EXTERIOR | Fenced Privacy,Patio Open |
| ROOM DIMENSIONS | Bedroom : 13.8 x 10 Kitchen : 18.4 x 11.7 Master Bedroom : 14.9 x 13 Garage : 20 x 19.9 Great Room : 25 x 14 |
Schools
Location & Map
Going north on S Ferdon Blvd, turn right on E Redstone Ave. Stay on that until you see Redstone Commons. Turn right into Redstone Commons on Kingbird Ln. Turn left on Limpkin St. House is on the left.




























