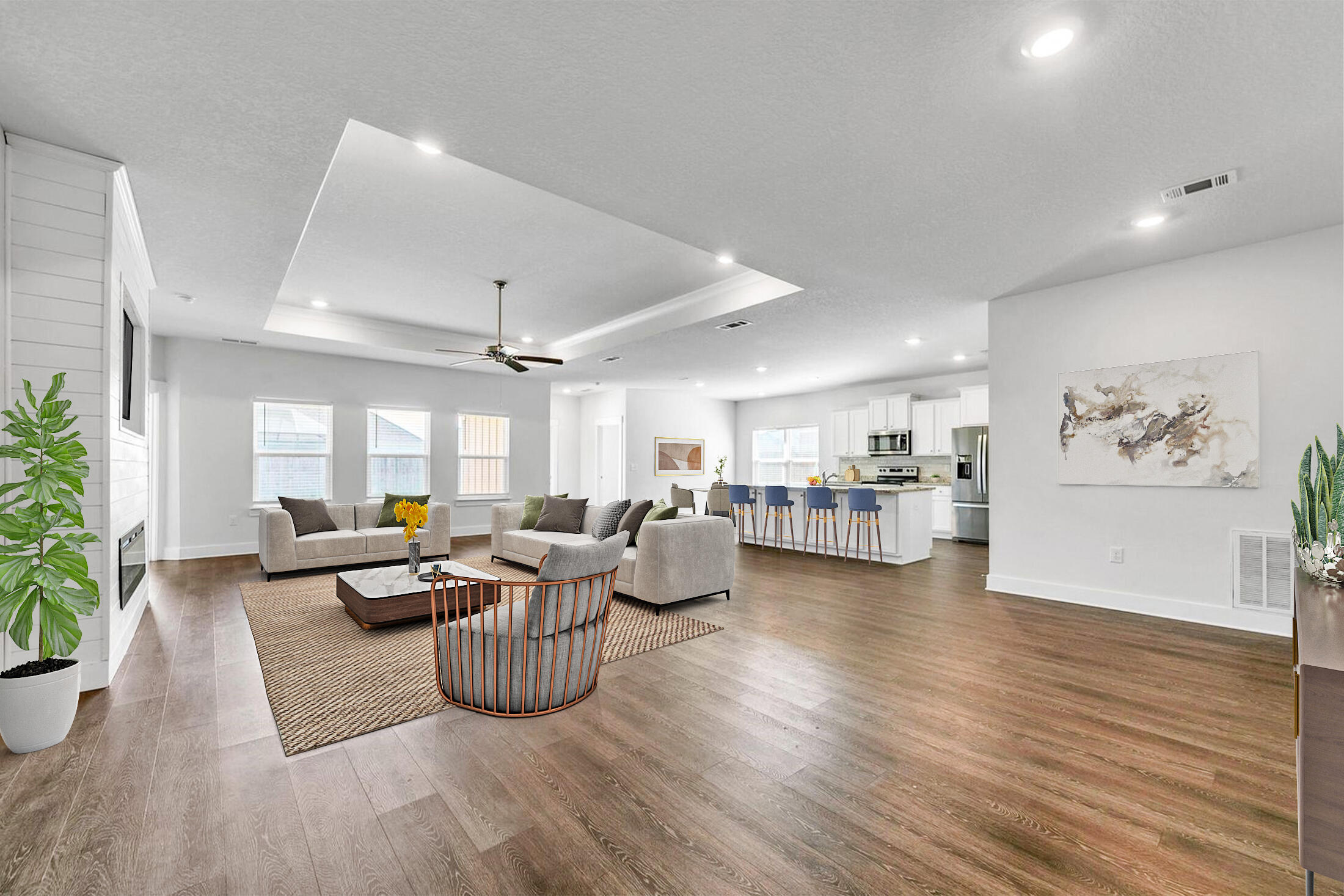Gulf Breeze, FL 32563
Property Inquiry
Contact James Byrd about this property!

Property Details
Calling all Vets! VA Assumable at 2.75%!! Come settle in this gorgeous DR Horton craftsman in the Forest Bay Community, convenient to all military installations. This half-acre beauty sits a mere minute walk from the massive community pool. This ''Destin'' floor plan is an intentially designed 4 bedroom, 3 full bath home with a huge 15 ft covered patio and desirable 3 car garage. Stretch out in the open floor plan concept that boasts a large breakfast nook & separate dining area. The design is both spacious and cozy as the FL sun fills the common areas, reflecting the vinyl plank flooring throughout. Both the kitchen & bathrooms sport stunning granite counter tops. The wide open kitchen also hosts 100% stainless steel appliances that neatly complement a large island bar & corner pantry. The carpeted Master reveals a 5x12 walk in closet and the couple's bath has double granite vanity, garden tub, and a large walk-in shower, all nestled against the pristine green grass of the back of the home. The generously sized bedrooms feature carpet and oversized closets. The back yard is fenced and well manicured thanks to the $6,000 sprinkler and irrigation upgrade. This community is conveniently located to both Pensacola NAVY installations as well as Hurlburt, Eglin, and Duke.
| COUNTY | Santa Rosa |
| SUBDIVISION | FOREST BAY ESTATES |
| PARCEL ID | 16-2S-27-1258-00D00-0100 |
| TYPE | Detached Single Family |
| STYLE | Craftsman Style |
| ACREAGE | 1 |
| LOT ACCESS | City Road,Paved Road |
| LOT SIZE | IRR |
| HOA INCLUDE | Accounting,Recreational Faclty,Services |
| HOA FEE | 200.00 (Quarterly) |
| UTILITIES | Electric,Public Sewer,Public Water,TV Cable |
| PROJECT FACILITIES | Pool |
| ZONING | Resid Single Family |
| PARKING FEATURES | Garage Attached,Oversized |
| APPLIANCES | Cooktop,Dishwasher,Disposal,Freezer,Ice Machine,Microwave,Refrigerator,Smoke Detector,Smooth Stovetop Rnge |
| ENERGY | AC - Central Elect,Ceiling Fans,Water Heater - Elect |
| INTERIOR | Fireplace,Floor Vinyl,Kitchen Island,Lighting Recessed,Pantry |
| EXTERIOR | Fenced Back Yard,Patio Covered |
| ROOM DIMENSIONS | Kitchen : 13.3 x 11.6 Family Room : 22.8 x 22.6 Breakfast Room : 10.4 x 11.6 Dining Area : 8.3 x 15.6 Garage : 20.2 x 27.3 Bedroom : 15.8 x 14.7 Bedroom : 12.5 x 12.5 Bedroom : 12.5 x 12.5 Bedroom : 12.5 x 12.5 |
Schools
Location & Map
From Gulf Breeze Proper, on Hwy 98 just past the zoo, turn left on Bergren Rd to right on River Birch Rd into Heather Place community on Redberry Rd. to Forest Bay community.































