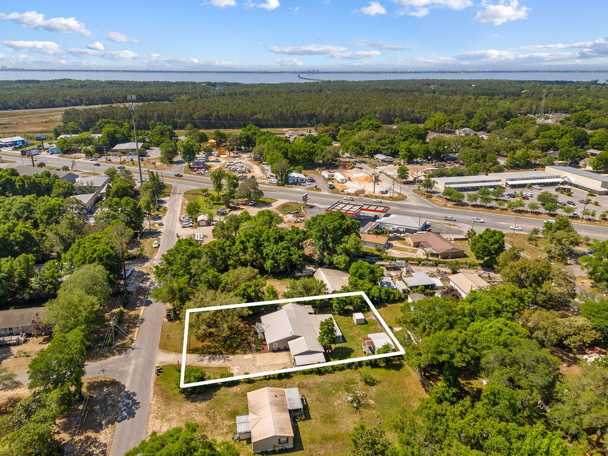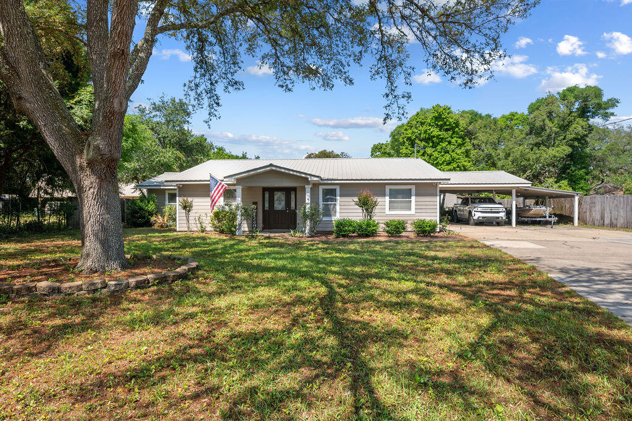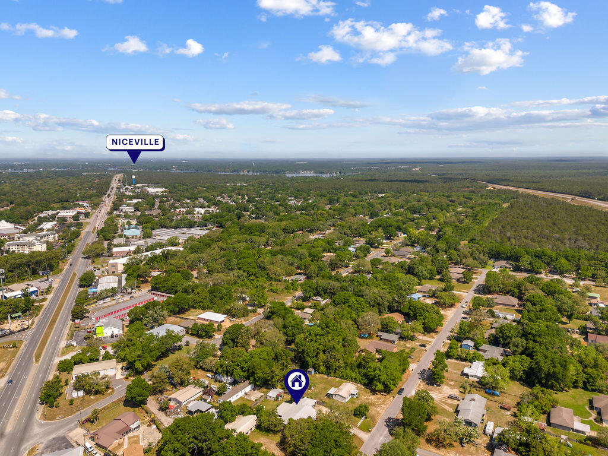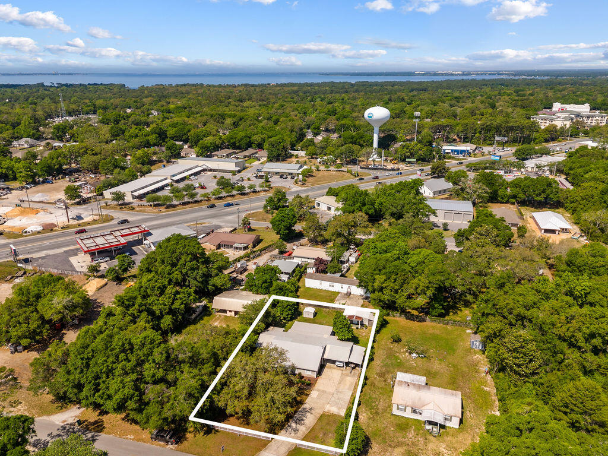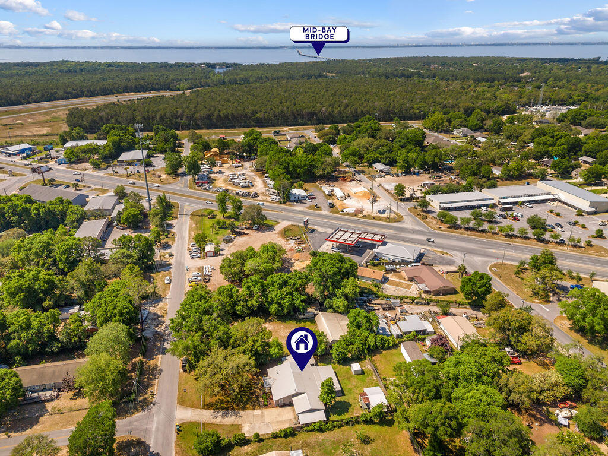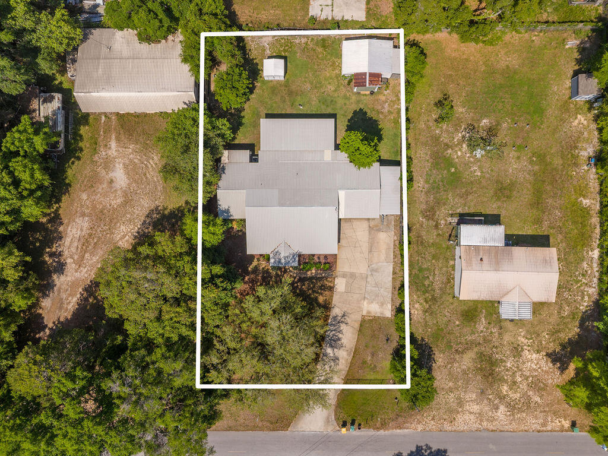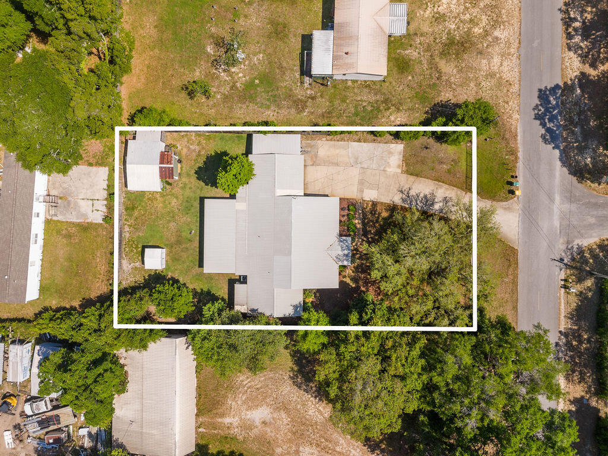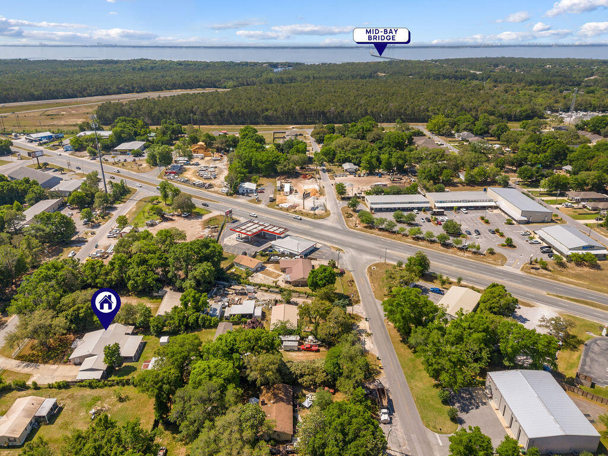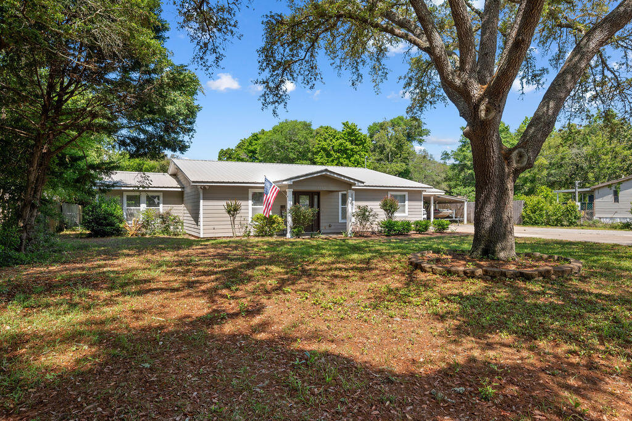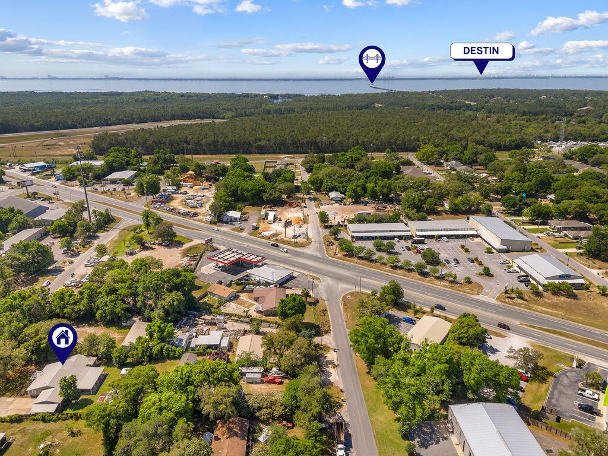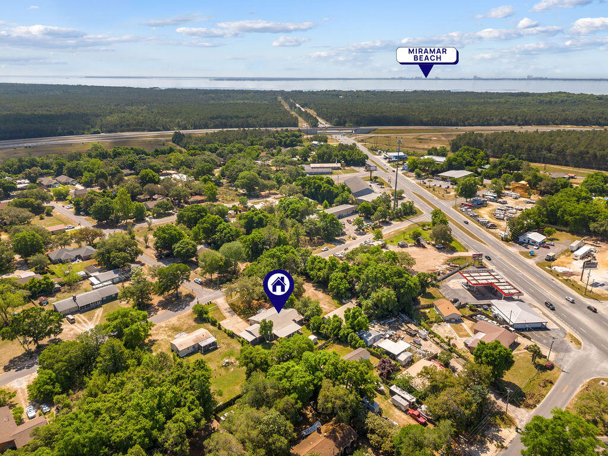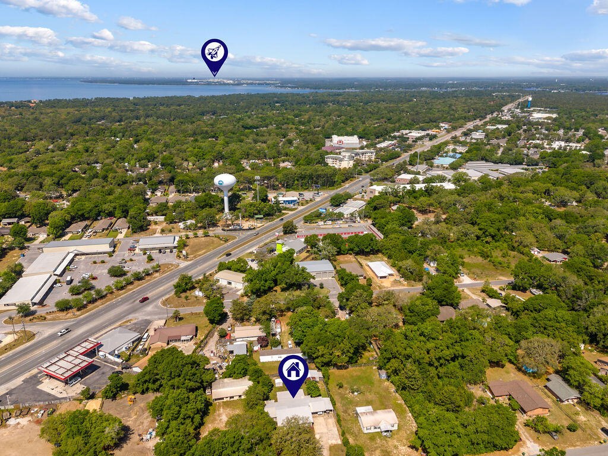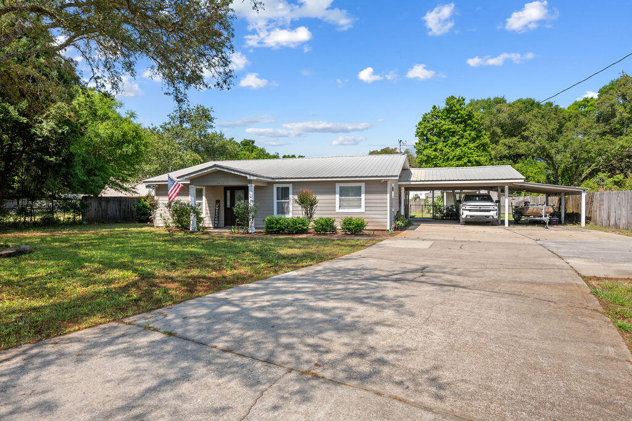Niceville, FL 32578
Property Inquiry
Contact Amanda Grandy about this property!
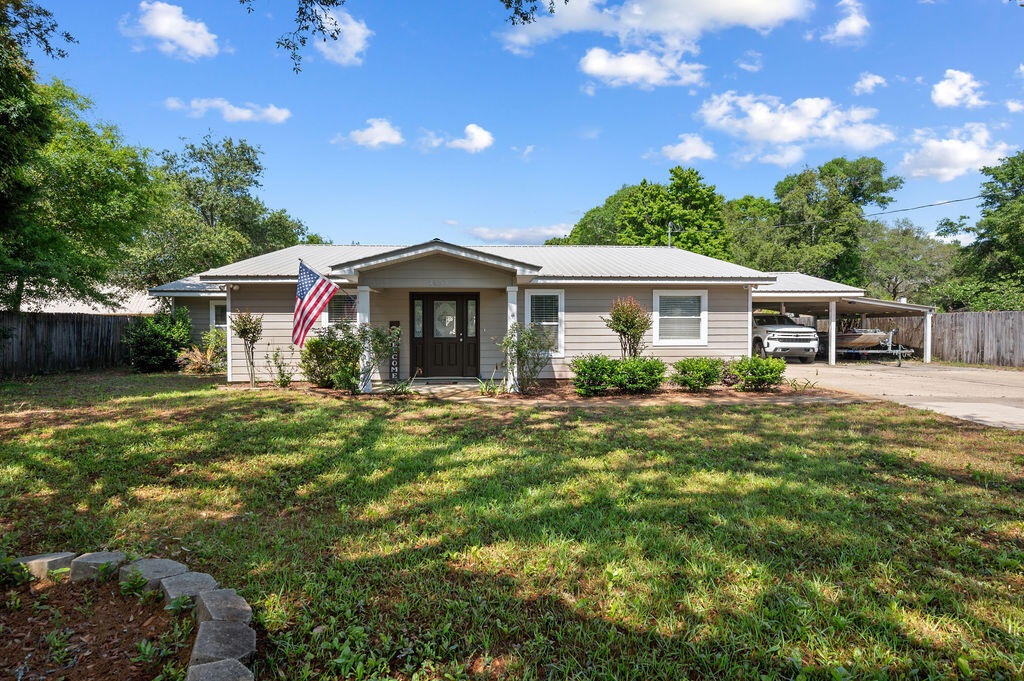
Property Details
This home truly has it all--style, space, and smart upgrades!From its charming curb appeal to the oversized carport and generous storage options, this property is designed to impress. Out back, enjoy a powered 16x24 workshop with A/C and a separate shed for yard tools--perfect for hobbies and projects.Step inside to a beautifully renovated split floor plan with no popcorn ceilings, durable vinyl flooring throughout, and an open-concept kitchen, living, and dining area ideal for entertaining. The kitchen stuns with quartz countertops, crisp white cabinetry, newer appliances, and direct access to a spacious covered patio.The private master suite offers a huge walk-in closet plus a second closet--ideal for organizing. Across the home, three large bedrooms provide flexibility, in including a Jack-and-Jill bath and a third full bath with a standing shower.
Outside, you'll find hardboard siding, a fully fenced backyard, and parking for three under cover.
Enjoy peace of mind with a 2011 metal roof, 2023 HVAC, PEX plumbing, copper wiring, and a 2022 water heater. Two septic tanks (one added in 2011) round out the impressive list of features.
| COUNTY | Okaloosa |
| SUBDIVISION | SEMINOLE 1ST ADDN |
| PARCEL ID | 24-1S-22-223B-000B-0120 |
| TYPE | Detached Single Family |
| STYLE | Ranch |
| ACREAGE | 0 |
| LOT ACCESS | County Road,Paved Road |
| LOT SIZE | 179x101 |
| HOA INCLUDE | N/A |
| HOA FEE | N/A |
| UTILITIES | Electric,Phone,Public Water,Septic Tank,TV Cable |
| PROJECT FACILITIES | N/A |
| ZONING | County,Resid Single Family |
| PARKING FEATURES | Carport,Carport Attached,Covered,Oversized |
| APPLIANCES | Refrigerator W/IceMk,Smooth Stovetop Rnge |
| ENERGY | AC - Central Elect,Ceiling Fans,Water Heater - Elect |
| INTERIOR | Breakfast Bar,Ceiling Crwn Molding,Floor Vinyl,Lighting Recessed,Renovated,Split Bedroom,Window Treatmnt Some,Woodwork Painted |
| EXTERIOR | Columns,Fenced Back Yard,Patio Covered,Porch,Renovated,Sprinkler System,Workshop,Yard Building |
| ROOM DIMENSIONS | Master Bedroom : 14 x 13 Bedroom : 11 x 12 Bedroom : 12 x 12 Bedroom : 11 x 11 Living Room : 15 x 15 Kitchen : 15 x 10 |
Schools
Location & Map
From E Hwy 20, turn left onto Pine Street, right onto Cat-Mar, right onto Live Oak. House will be on your right, look for sign.

