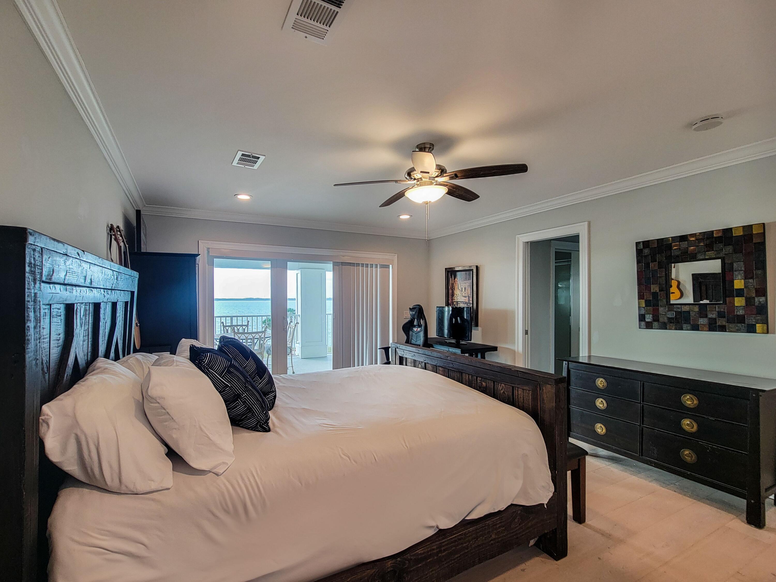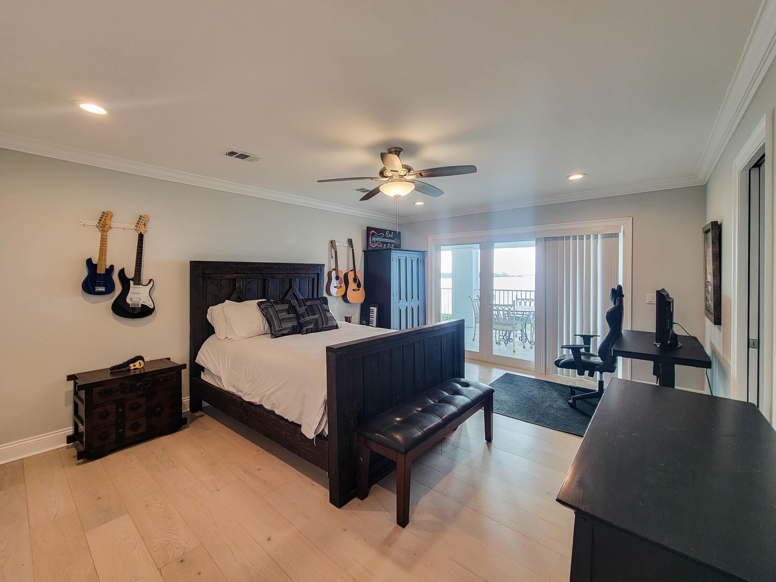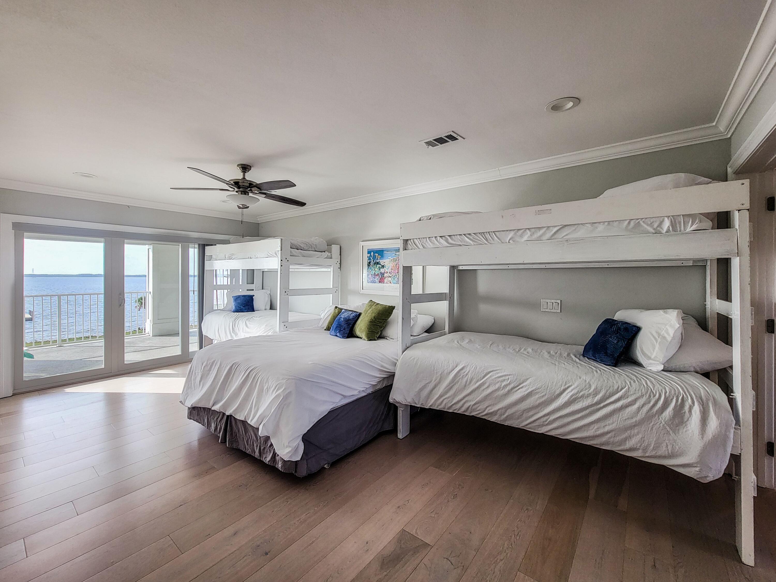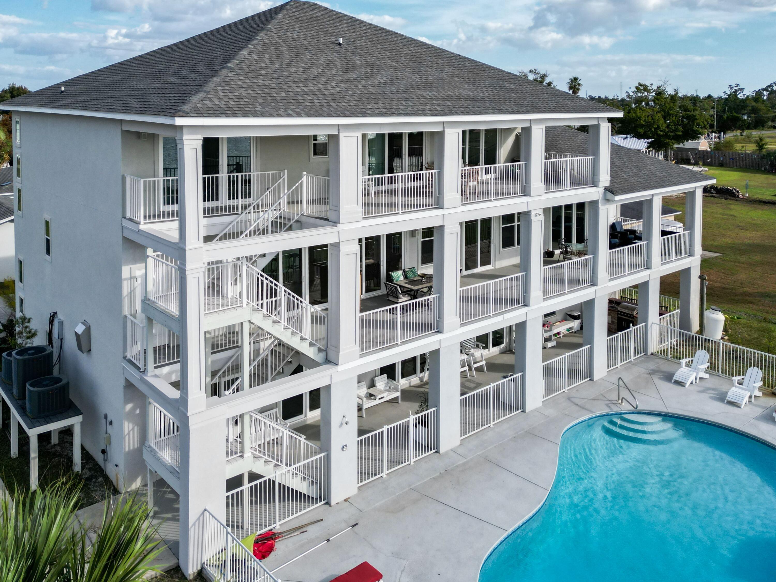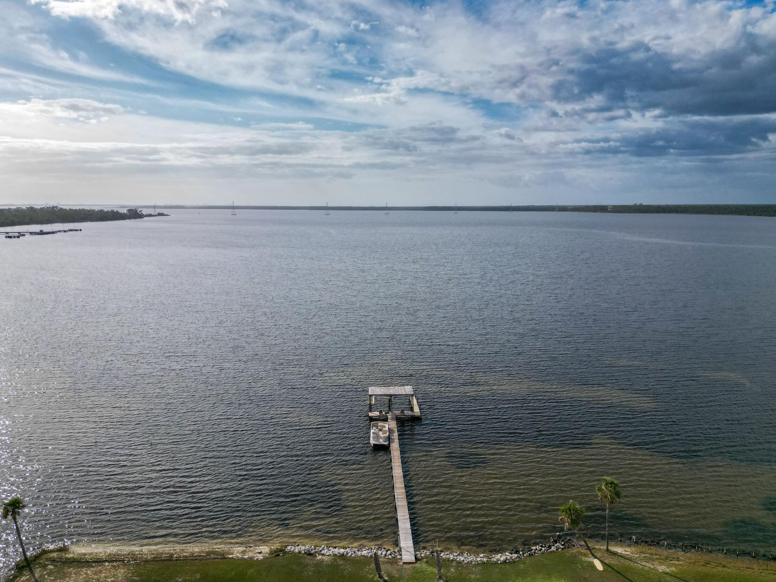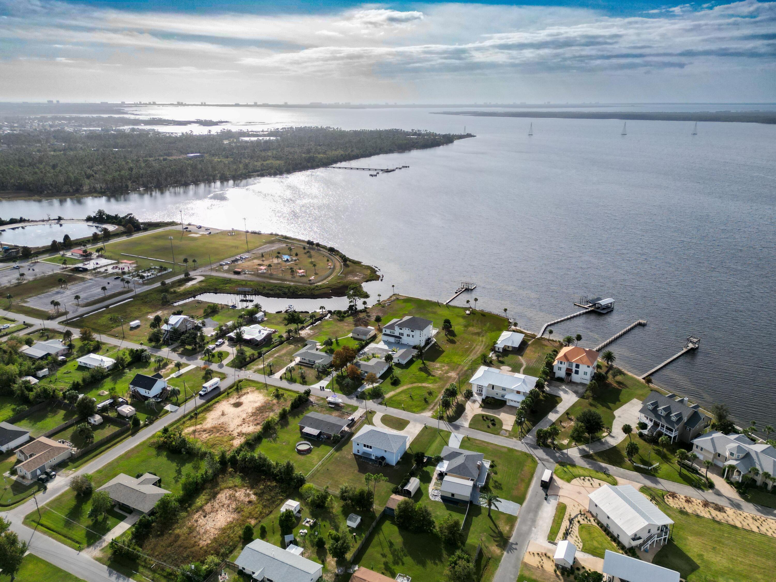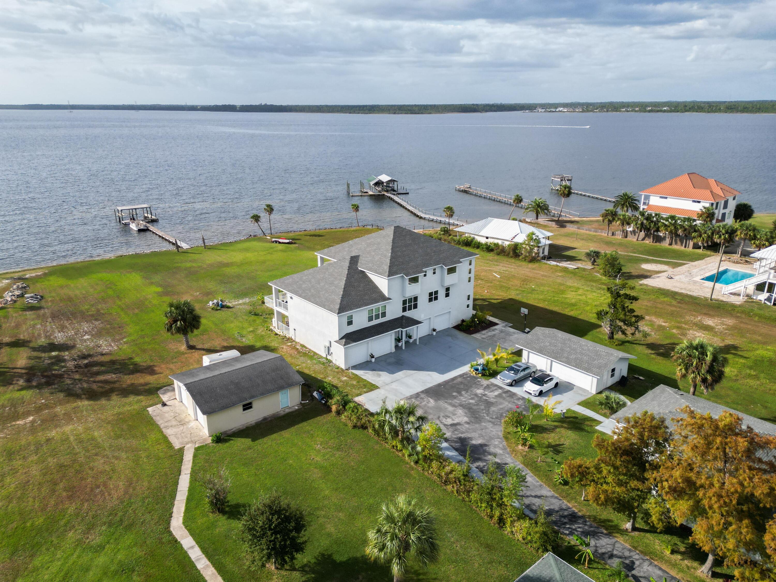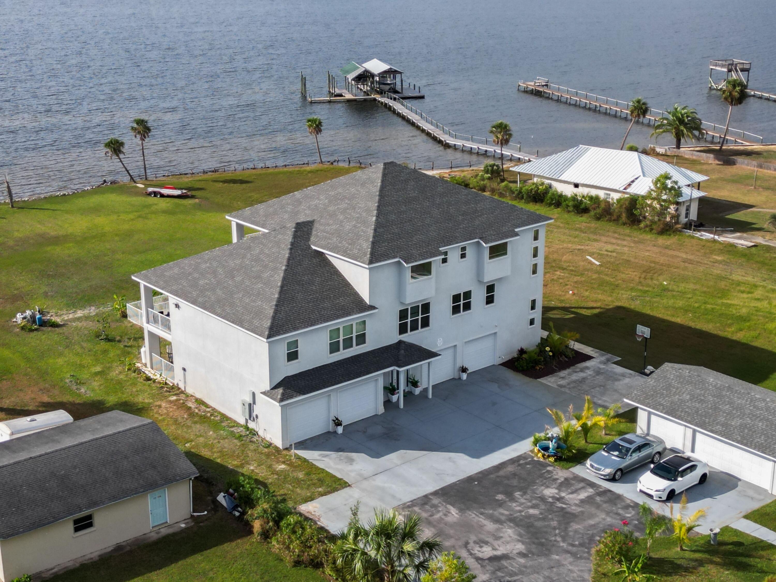Lynn Haven, FL 32444
Property Inquiry
Contact Elwood Junot about this property!
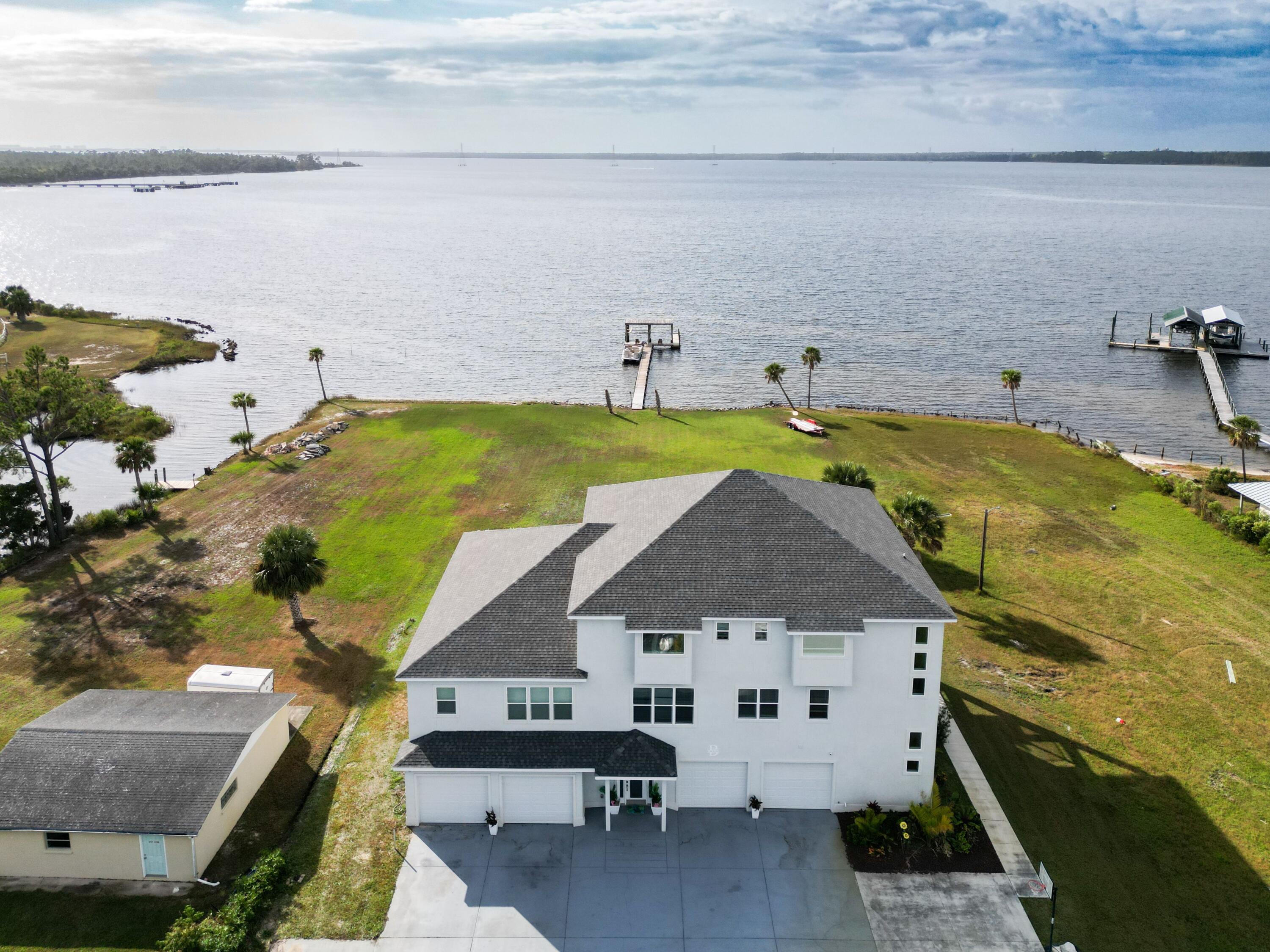
Property Details
Welcome home to this North Bay-front custom property. Enjoy the view of the bay and spectacular sunsets from almost every room. Watch the dolphins jump while you have your morning coffee on the oversized 2nd or 3rd floor balconies. In addition to the balconies, there is a large covered lanai, the entire length of the house. The lush landscaping, sparkling pool, summer kitchen and private dock makes this the perfect Florida home. The sizable lot is ideal for weddings or large get-togethers. . Entertaining is a breeze with a full kitchen on the first floor in addition to the primary oversized kitchen on the second floor. If that isn't enough, there is a wet bar (second floor) and a kitchenette on the third floor. There are fireplaces in the owner's suite and the flexible area, both on second floor. The 5th bedroom on the first floor is currently being used as a theater room. The remainder of the first floor is being used as a recreation room & full kitchen, but the possibilities are endless. No worries about climbing stairs. The elevator is conveniently located in the front foyer. The storage is abundant. There is a four car attached garage. Every bedroom has a large closet. There are numerous multi-purpose closets/storage rooms throughout the home. This home has a new roof (Fall 2023). There is a list of upgrades & renovations in the documents, too many to list here. Ask your Realtor to provide for you.
The buyer of this home may purchase the guest/2nd home. It is 4 bedrooms, 2 baths with a three car detached garage. It is perfect for an in-law home, guest home or rental property. Both long term and short term rentals are permitted.
| COUNTY | Bay |
| SUBDIVISION | LYNN HAVEN |
| PARCEL ID | 09016-000-000 |
| TYPE | Detached Single Family |
| STYLE | Contemporary |
| ACREAGE | 1 |
| LOT ACCESS | N/A |
| LOT SIZE | 100 x 250 |
| HOA INCLUDE | N/A |
| HOA FEE | N/A |
| UTILITIES | Electric,Public Sewer,Public Water,TV Cable |
| PROJECT FACILITIES | N/A |
| ZONING | Resid Single Family |
| PARKING FEATURES | Garage Attached |
| APPLIANCES | N/A |
| ENERGY | AC - Central Elect,Heat Cntrl Electric,Water Heater - Elect |
| INTERIOR | N/A |
| EXTERIOR | N/A |
| ROOM DIMENSIONS | Master Bedroom : 20 x 20 Living Room : 50 x 16 Kitchen : 22 x 16 Living Room : 31 x 16 Bedroom : 20 x 16 Balcony : 96 x 13 Dining Room : 16 x 12 |
Schools
Location & Map
From Panama City, South of Hwy 77, left on 5th Street, right on Montana






















































