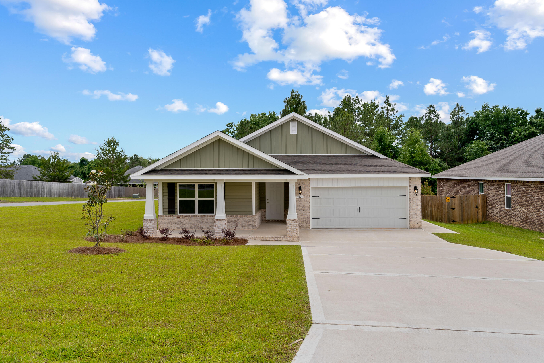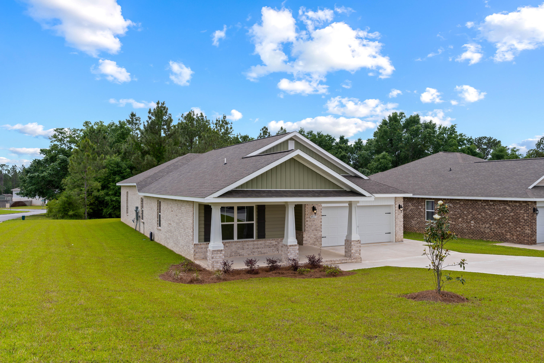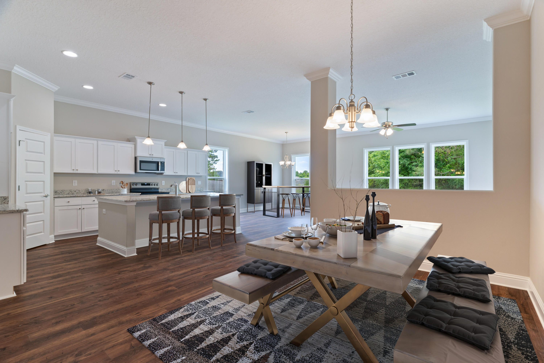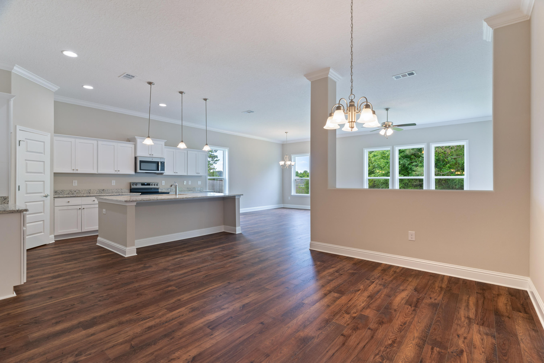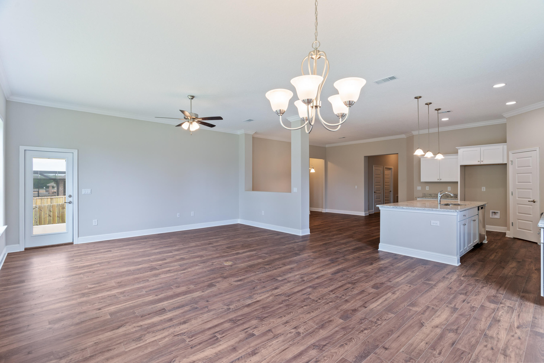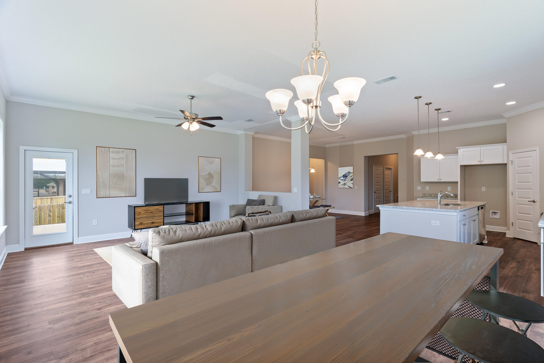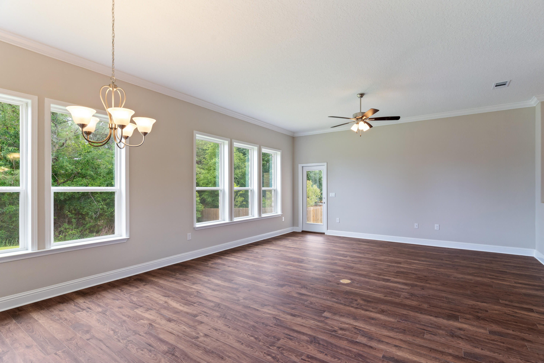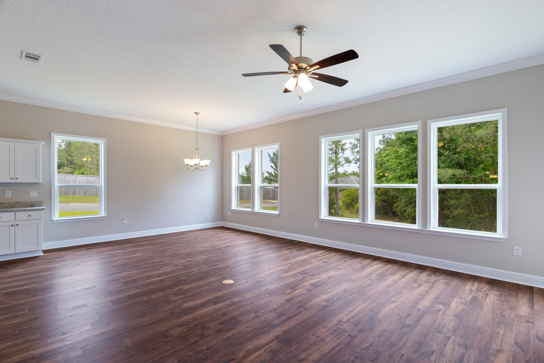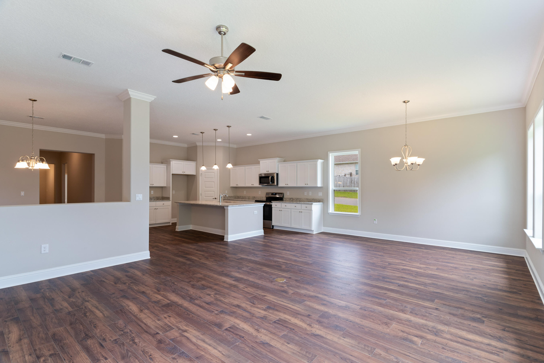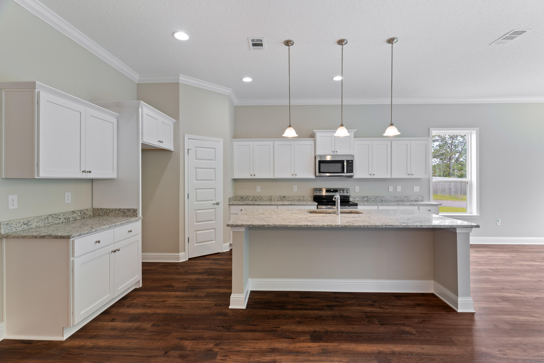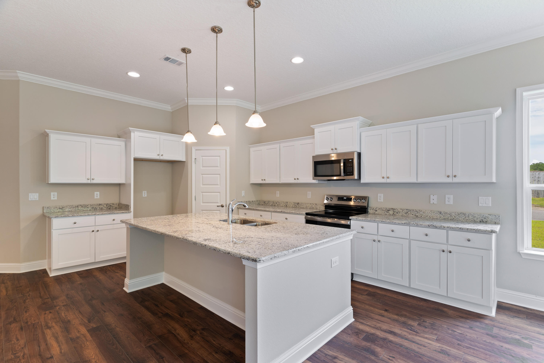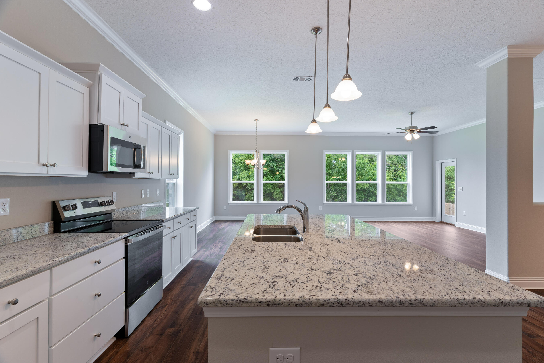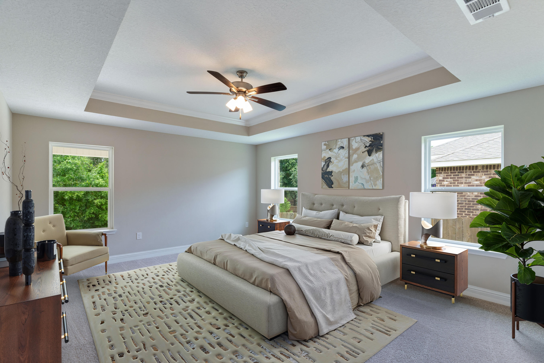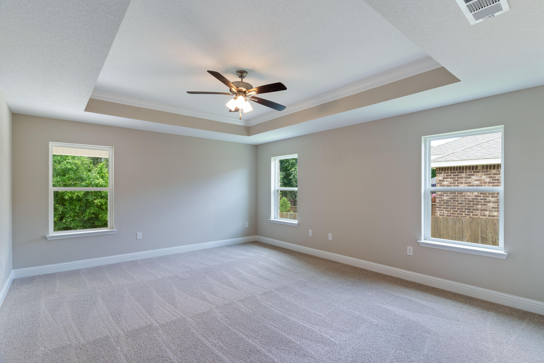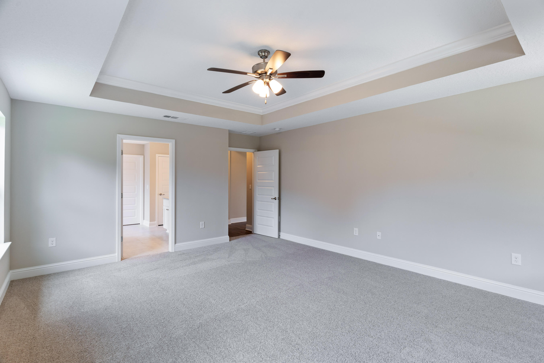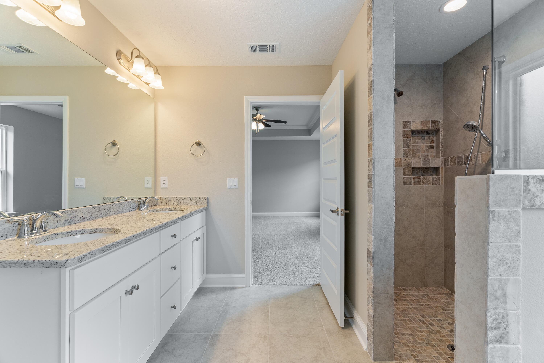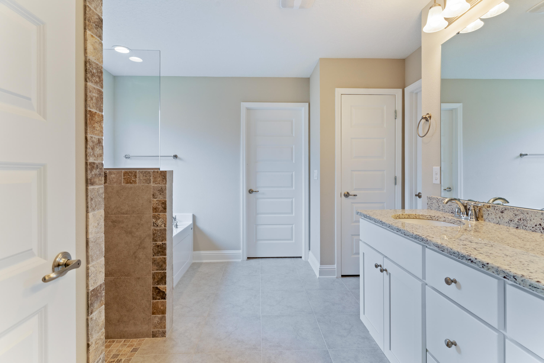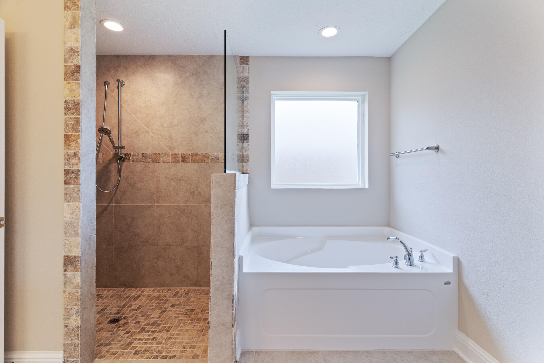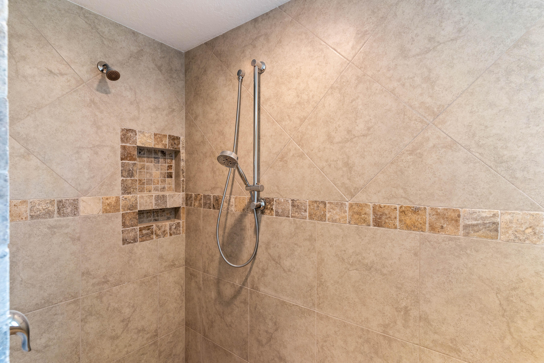Milton, FL 32583
Property Inquiry
Contact Tina Carlino Peake about this property!
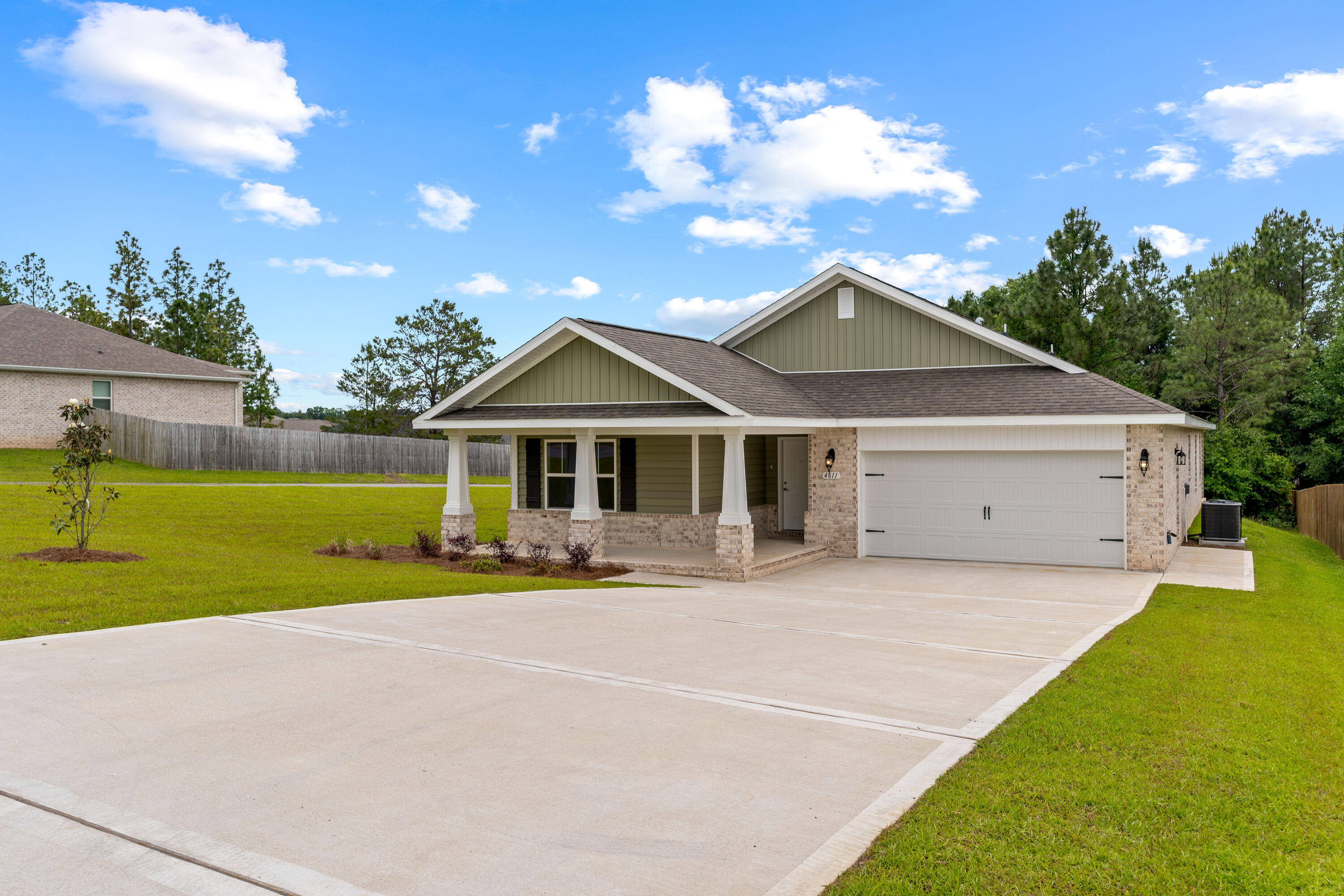
Property Details
Move in Ready * Seller is offering $1 VA Move In or $15K Your Way Incentive to Buyers for Closing Costs, Prepaid Items, Interest Rate Buy down on this home (Certain Restrictions Apply) *Corner Lot 75' x 300' *2X6 Exterior Construction * Sewer Lot not Septic * Split Bedroom 4BR/2.5BA, Family Rm, Dining Rm, Breakfast Cafe *10 Ft Ceilings & Wood Laminate Plank Flooring in Main Living Areas *Granite Countertops in Kitchen & Baths *Kitchen: Island, Stainless Steel Appliances & Walk In Pantry * Soft Close Cabinetry * Main Suite w/ Trey Ceiling & Main Bath with Builders Signature Zero Entry Walk in Tile Shower w/ 2 Shower Heads, Separate Soaking Tub, Double Vanities & Large Walk-in Closet * Tile Flooring in All Baths * Ceiling Fans All Bedrooms & Family& Rear Covered Lanai * Irrigation & More*
| COUNTY | Santa Rosa |
| SUBDIVISION | THE PRESERVE |
| PARCEL ID | 07-1N-27-3253-00F00-0100 |
| TYPE | Detached Single Family |
| STYLE | Craftsman Style |
| ACREAGE | 1 |
| LOT ACCESS | County Road,Paved Road |
| LOT SIZE | 75' X 310' |
| HOA INCLUDE | Management,Master Association |
| HOA FEE | 133.00 (Annually) |
| UTILITIES | Electric,Phone,Public Sewer,Public Water,Underground |
| PROJECT FACILITIES | Pets Allowed |
| ZONING | County,Deed Restrictions,Resid Single Family |
| PARKING FEATURES | Boat,Garage Attached,RV |
| APPLIANCES | Auto Garage Door Opn,Dishwasher,Disposal,Microwave,Oven Self Cleaning,Smoke Detector,Smooth Stovetop Rnge,Stove/Oven Electric |
| ENERGY | AC - Central Elect,Ceiling Fans,Double Pane Windows,Heat Cntrl Electric,Water Heater - Elect |
| INTERIOR | Ceiling Raised,Ceiling Tray/Cofferd,Floor Laminate,Floor Tile,Floor WW Carpet New,Kitchen Island,Lighting Recessed,Pantry,Pull Down Stairs,Split Bedroom,Washer/Dryer Hookup |
| EXTERIOR | Columns,Hurricane Shutters,Patio Covered,Porch,Sprinkler System |
| ROOM DIMENSIONS | Family Room : 18 x 15 Dining Room : 11 x 10 Breakfast Room : 10 x 9 Master Bedroom : 18 x 15 Bedroom : 11 x 11 Bedroom : 11 x 10 Bedroom : 12 x 11 |
Schools
Location & Map
From Navarre: North on Hwy 87 to US 90. Turn left (west) onto US 90. Go 1.4 miles & turn left onto S. Airport Rd. Go .7 miles turn left at Beneva Rd. Turn Right onto Red Maple and follow to the property.

