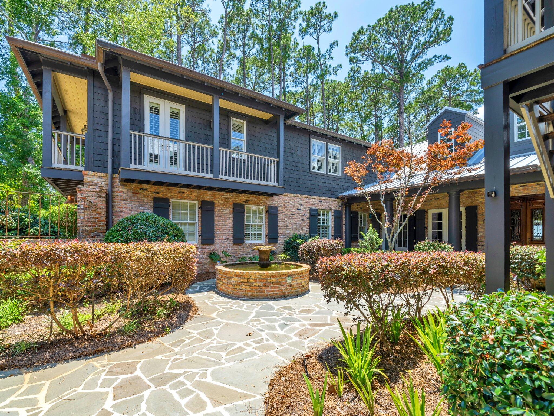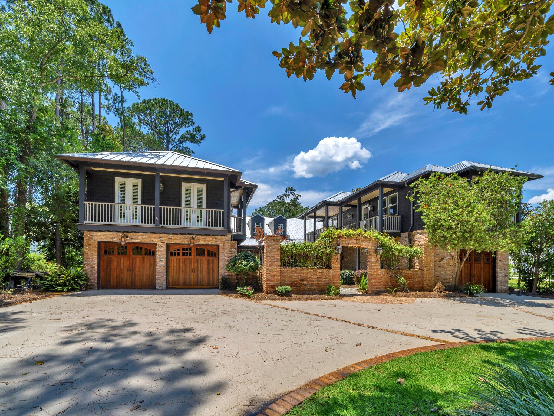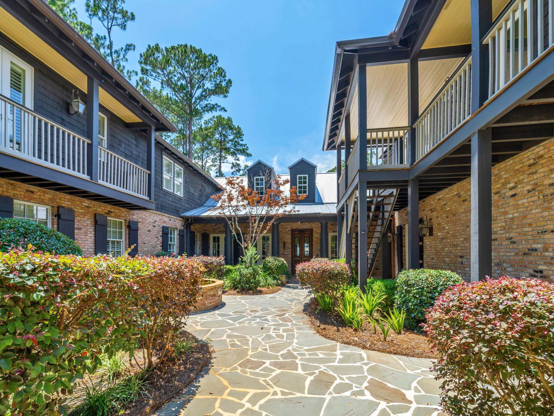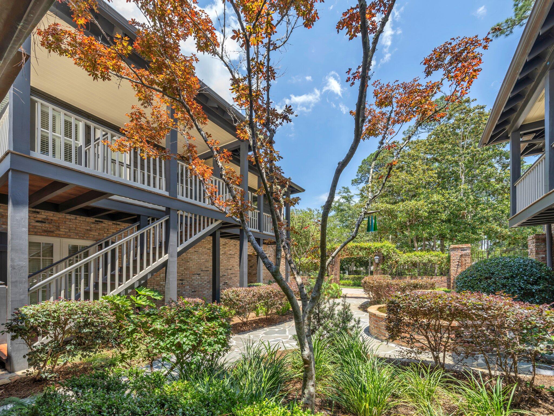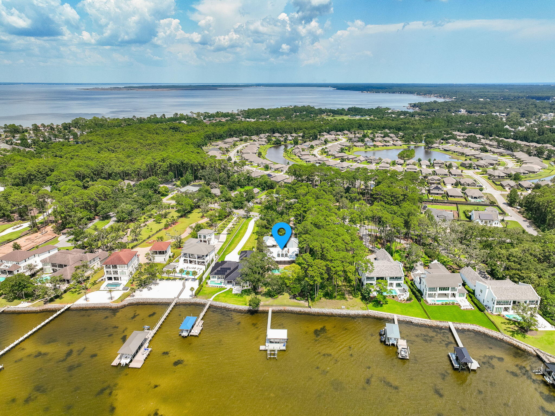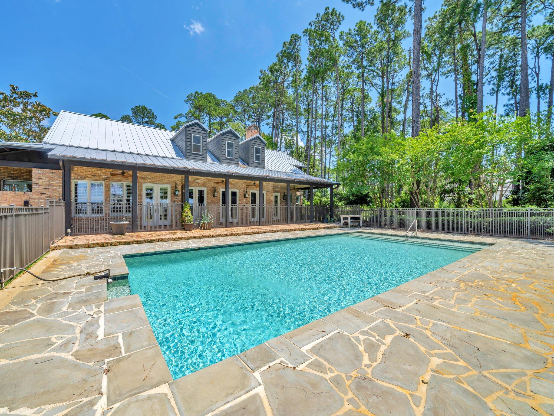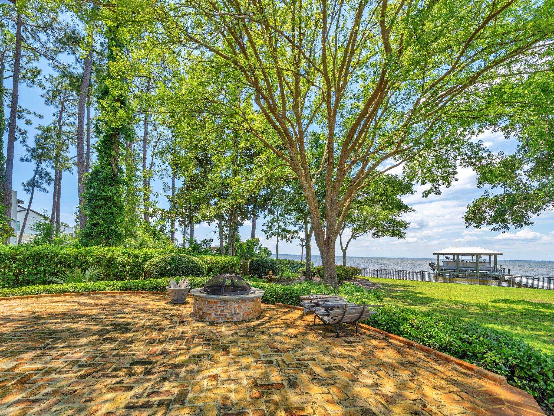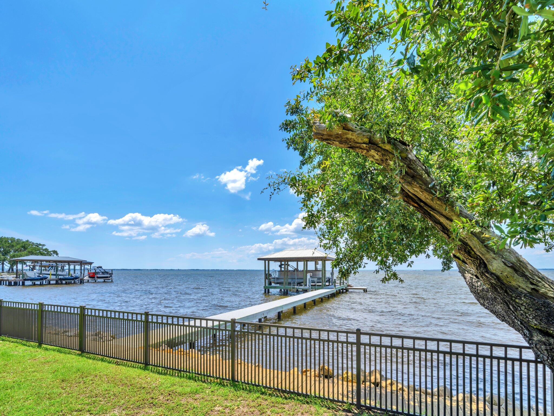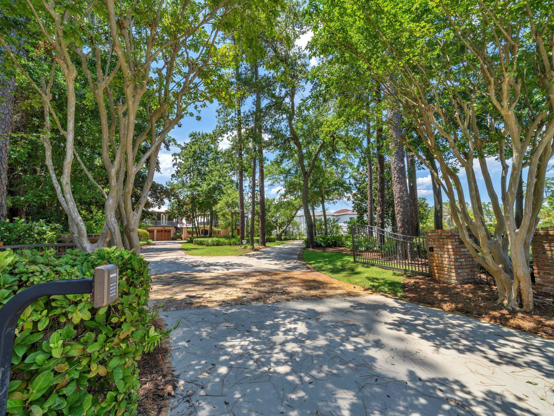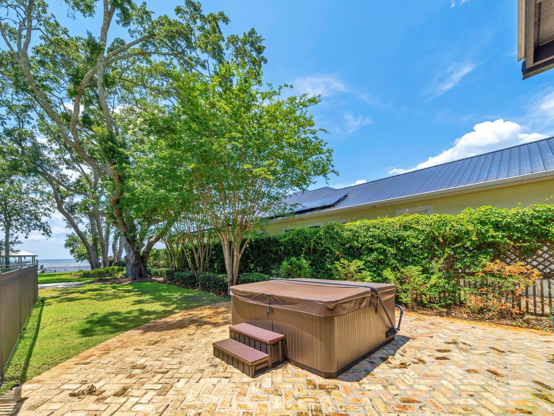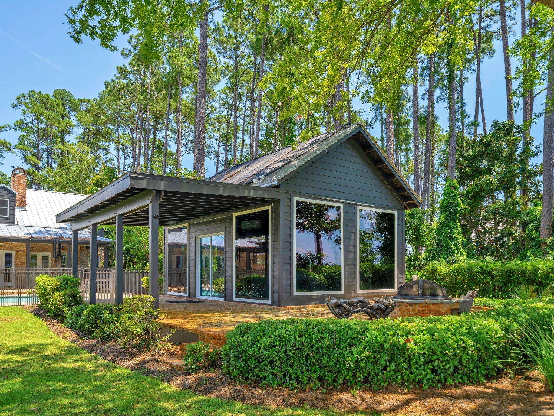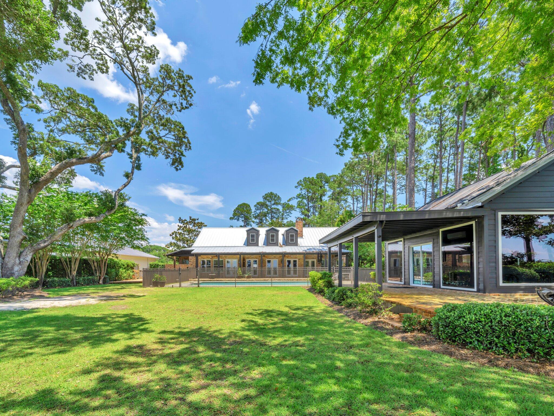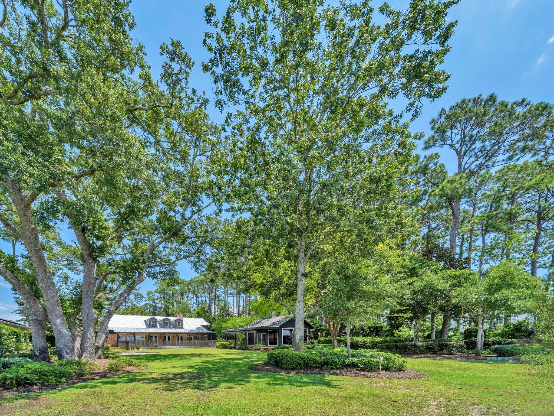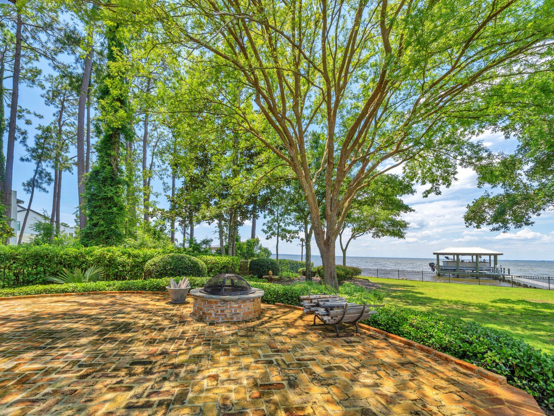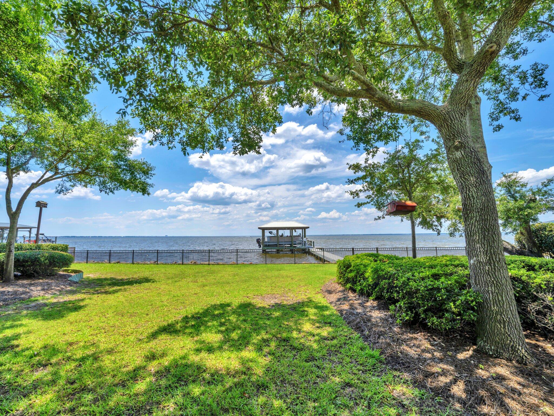Santa Rosa Beach, FL 32459
Property Inquiry
Contact Clayton Bonjean about this property!
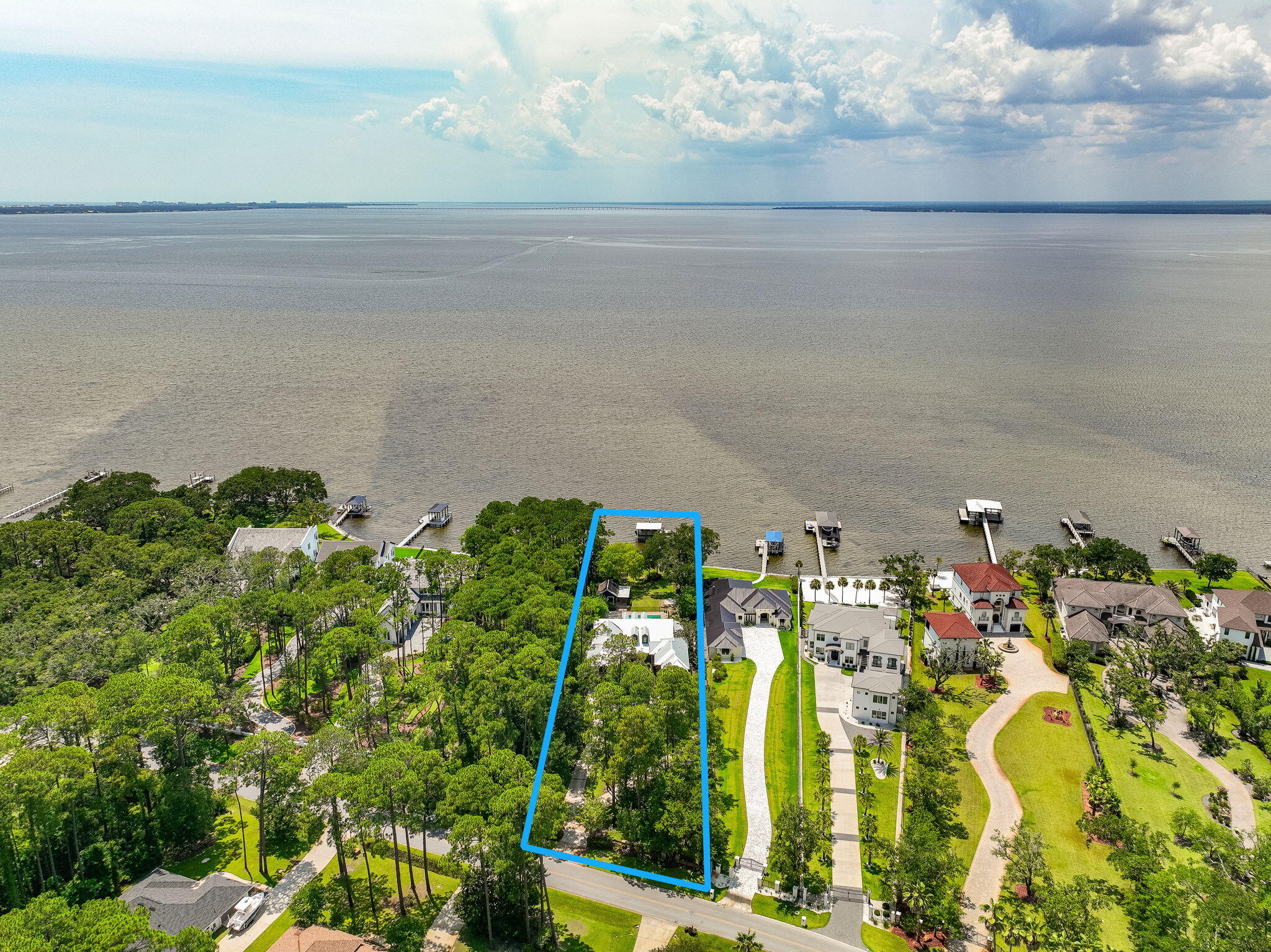
Property Details
Watch the sun sink into the bay from this custom-designed, majestic waterfront estate on a sprawling 1.1 acres with dockage, spacious pool and plenty of room for indoor and outdoor entertaining. From the long circular drive to the charming central courtyard ringed with balconies, this 7,401 sf home embraces your family and friends with the warm and welcoming spirit of New Orleans. While space abounds, the 7 bed/5 full bath/2 half bath compound is comfortably divided into a two-wing main home, separate carriage house with an efficiency apartment, expansive pool deck with brick fire pit, and a fun summer kitchen/man cave with the cozy atmosphere of a local bar and grill. The main home wows your guests with a dramatic front entrance, antique doors, copper gutters and stunning old Chicago brick accents while old-fashioned Southern charm invites them to stay with brick interior archways, outdoor alcoves for reading or relaxing, plus private covered balconies and porches tucked in throughout the design. The main house gourmet kitchen is outfitted with a new Subzero refrigerator, two Bosch dishwashers, Jenn-Aire cooktop, wine coolers, warming drawer and an oversized L-shaped granite island. The adjoining dining room includes the convenience of a built-in custom buffet with warming drawer. The primary bedroom is on the ground floor with open bay views, soaring ceiling, separate sitting area and a stunning primary bath with a surprise private garden. Upstairs are two more bedrooms and full baths, and a recently updated media room/gym/bonus room.
The separate two story guest wing adds 3 more bedrooms, 2 full baths and a separate full kitchen. The estate also offers the advantage of two laundry areas.
Outside is a substantial backyard and a huge 20 x 40 pool trimmed in Tennessee bluestone. The bayfront dock includes two boat lifts, a boat house, jet ski lift, kayak platform and flow-through decking for longevity. The main house and guest annex also have a new metal roof. Driftwood Estates is located down Mack Bayou near Sacred Heart Hospital, A+ rated public schools, Grand Boulevard for dining and shopping, and is just minutes from 30A beaches. Call today to schedule your private visit to this one-of-a-kind estate.
| COUNTY | Walton |
| SUBDIVISION | DRIFTWOOD ESTATES |
| PARCEL ID | 11-2S-21-42010-00F-0050 |
| TYPE | Detached Single Family |
| STYLE | New Orleans |
| ACREAGE | 1 |
| LOT ACCESS | County Road,Paved Road |
| LOT SIZE | 100X442X100X469 |
| HOA INCLUDE | N/A |
| HOA FEE | N/A |
| UTILITIES | Electric,Gas - Natural,Public Sewer,Public Water,TV Cable |
| PROJECT FACILITIES | Playground |
| ZONING | Resid Single Family |
| PARKING FEATURES | Boat,Detached,Garage,Garage Attached,Garage Detached,Oversized |
| APPLIANCES | Auto Garage Door Opn,Cooktop,Dishwasher,Disposal,Dryer,Freezer,Ice Machine,Microwave,Range Hood,Refrigerator,Refrigerator W/IceMk,Smoke Detector,Stove/Oven Gas,Washer,Wine Refrigerator |
| ENERGY | AC - 2 or More,Ceiling Fans,Heat - Two or More |
| INTERIOR | Built-In Bookcases,Ceiling Crwn Molding,Fireplace Gas,Floor Hardwood,Floor Tile,Furnished - None,Guest Quarters,Kitchen Island,Pantry,Plantation Shutters,Washer/Dryer Hookup,Wet Bar,Window Treatment All |
| EXTERIOR | Balcony,BBQ Pit/Grill,Boathouse,Boatlift,Cabana,Dock,Fenced Lot-Part,Fireplace,Hot Tub,Patio Covered,Patio Open,Pavillion/Gazebo,Pool - Enclosed,Pool - In-Ground,Porch Screened,Sprinkler System,Summer Kitchen |
| ROOM DIMENSIONS | Master Bedroom : 24 x 16 Kitchen : 16 x 16 Laundry : 11 x 8 Master Bathroom : 16 x 6 Dining Room : 16 x 16 Screened Porch : 55 x 10 Bedroom : 21 x 10 Living Room : 24 x 19 Bedroom : 21 x 12 Foyer : 17 x 6 Full Bathroom : 11 x 9 Bedroom : 19 x 12 |
Schools
Location & Map
Follow Mack Bayou Road all The Way to the stop sign at Driftwood Estates. Take a Left and the property will be on your left.

