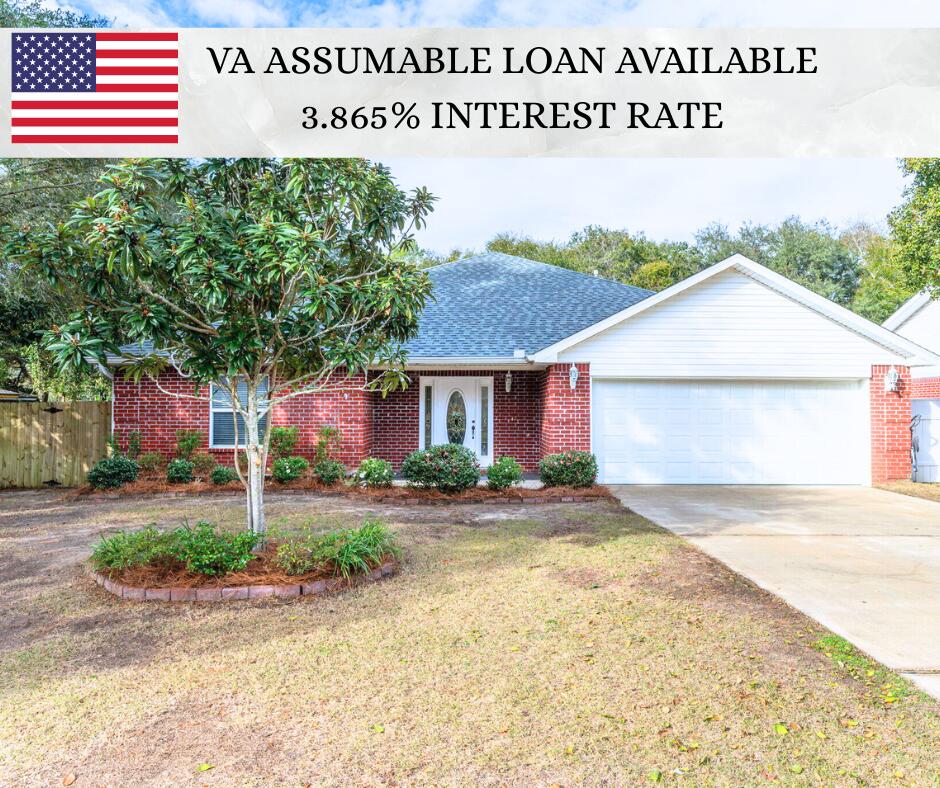Niceville, FL 32578
Property Inquiry
Contact Brandy Brown about this property!

Property Details
VA Assumable Loan available with a 3.865% interest rate! This freshly painted, spacious 6-bedroom plus an office/flex space, over 3600 sq. ft, 4.5 bathroom home with a 2-car garage is ideal for multi-generational living, offering two master suites- one perfect for a mother-in-law suite, and five additional bedrooms.The beautifully updated kitchen features granite countertops, stainless steel appliances, and a gas oven, perfect for any home chef. Porcelain tile runs throughout the main living areas, while new laminate flooring adds a modern touch to the bedrooms.Major updates in the last 5 years include a new roof, A/C units, water heater, front and rear gutters, sprinkler system, and fencing.Enjoy a private backyard retreat with a spacious patio and plenty of room for entertaining.
| COUNTY | Okaloosa |
| SUBDIVISION | TOWER ACRES |
| PARCEL ID | 15-1S-22-2481-0000-0030 |
| TYPE | Detached Single Family |
| STYLE | Contemporary |
| ACREAGE | 0 |
| LOT ACCESS | Paved Road |
| LOT SIZE | 139 X 76 |
| HOA INCLUDE | N/A |
| HOA FEE | N/A |
| UTILITIES | Gas - Natural,Public Sewer,Public Water |
| PROJECT FACILITIES | N/A |
| ZONING | Resid Single Family |
| PARKING FEATURES | Garage Attached |
| APPLIANCES | Dishwasher,Microwave,Refrigerator W/IceMk,Stove/Oven Gas |
| ENERGY | AC - 2 or More,AC - Central Elect,Water Heater - Elect,Water Heater - Gas |
| INTERIOR | Breakfast Bar,Ceiling Tray/Cofferd,Floor Laminate,Floor Tile,Kitchen Island,Renovated |
| EXTERIOR | Fenced Privacy,Lawn Pump,Patio Open |
| ROOM DIMENSIONS | Living Room : 17 x 13 Dining Room : 13 x 13 Kitchen : 16 x 15 Great Room : 25.5 x 16 Garage : 23.5 x 22 Laundry : 10 x 10 Half Bathroom : 8 x 3 Full Bathroom : 11 x 5.5 Full Bathroom : 11 x 5 Full Bathroom : 11 x 8 Bedroom : 13 x 12.5 Bedroom : 14 x 11.5 Bedroom : 15 x 12 Bedroom : 12.5 x 11 Bedroom : 12.5 x 11.5 Bedroom : 19 x 14 Master Bedroom : 19 x 18 Master Bathroom : 19 x 9 |
Schools
Location & Map
From Bluewater Bay Direction: HWY 20 TO LANCASTER TURN RIGHT, TURN RIGHT AT EVANS ROAD. HOME WILL BE ON YOUR LEFT.















































































