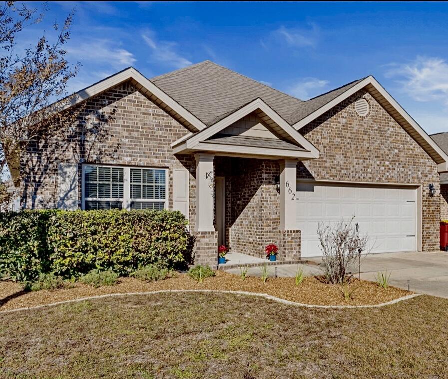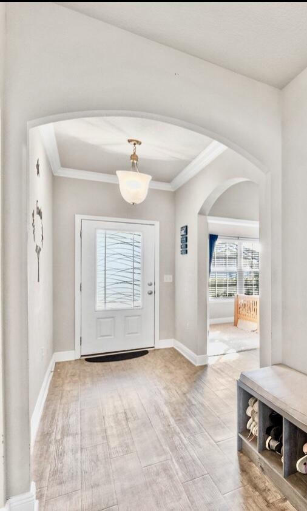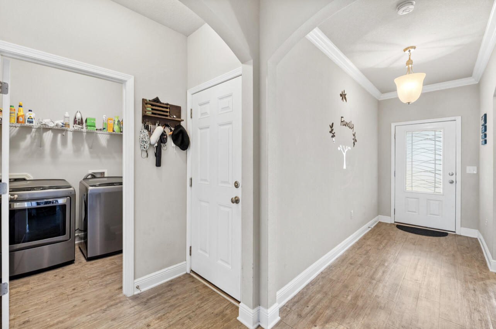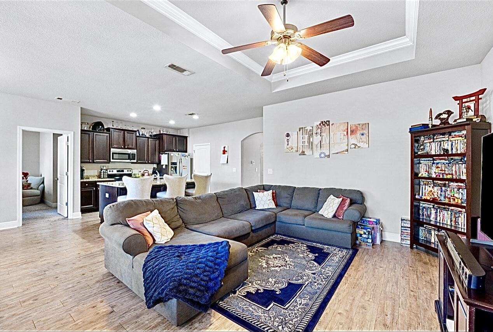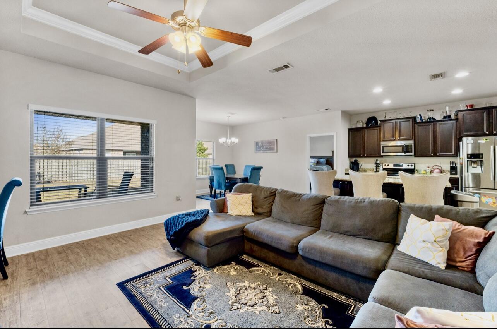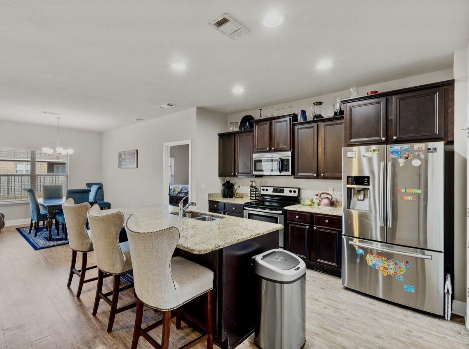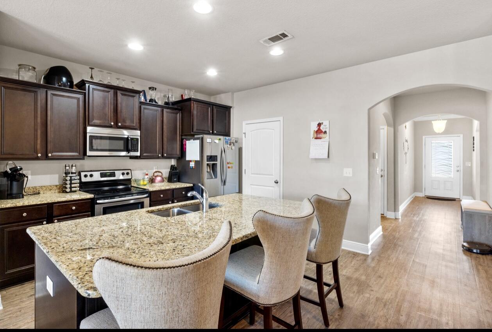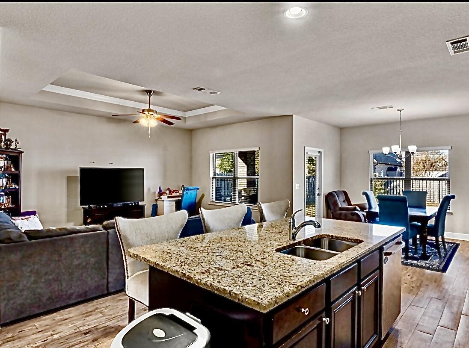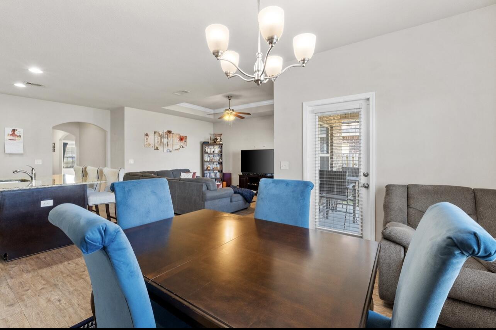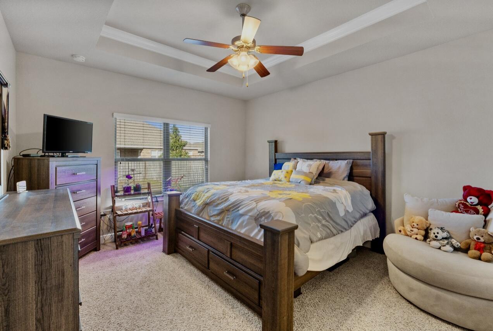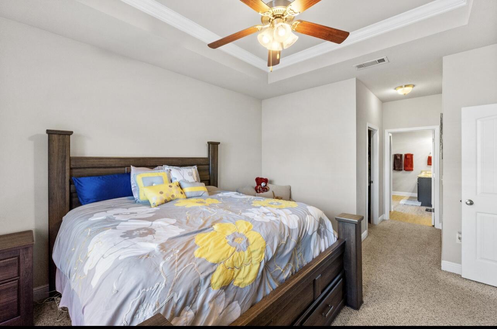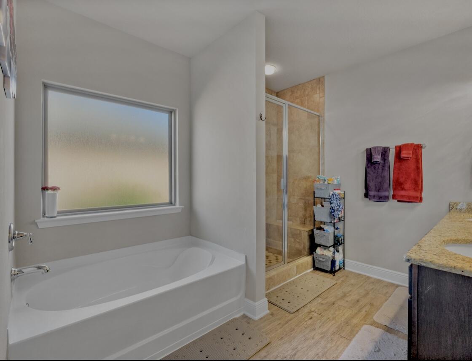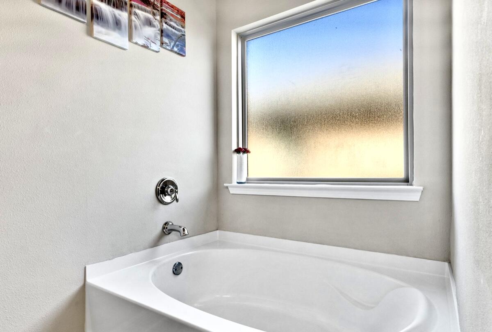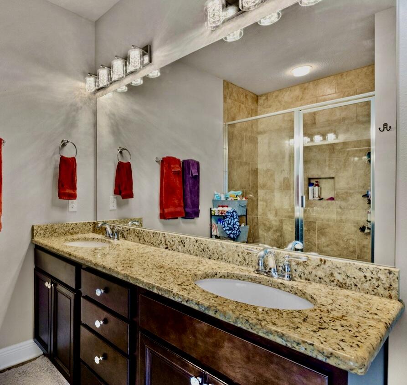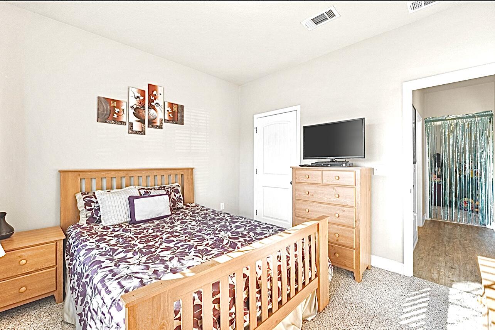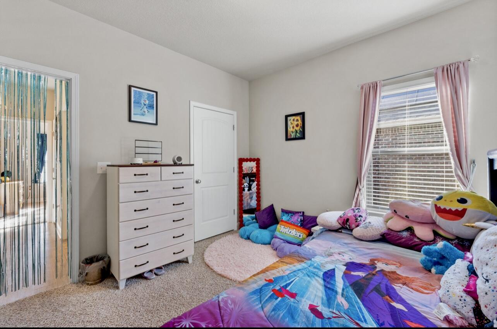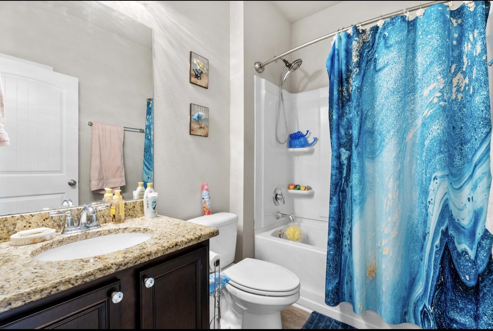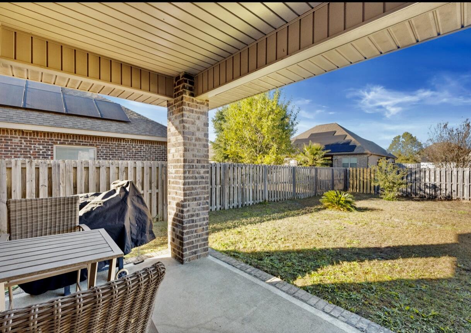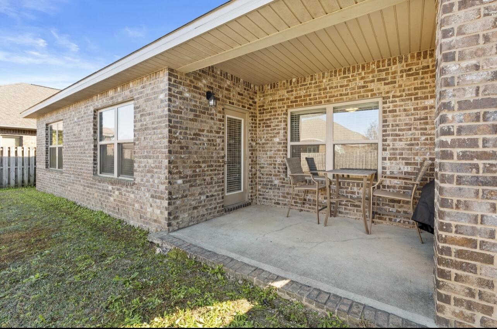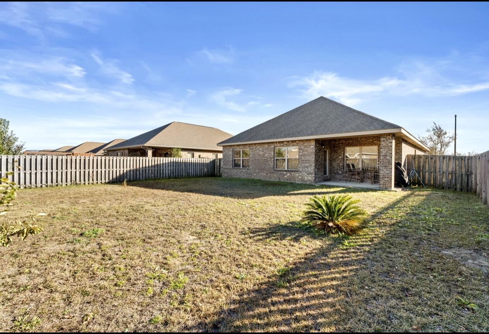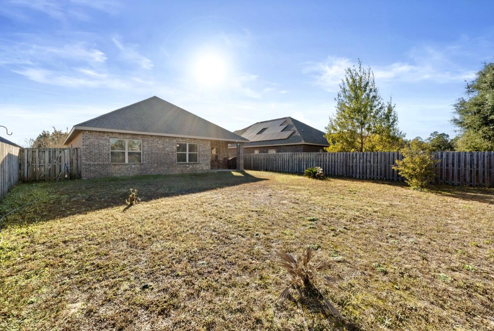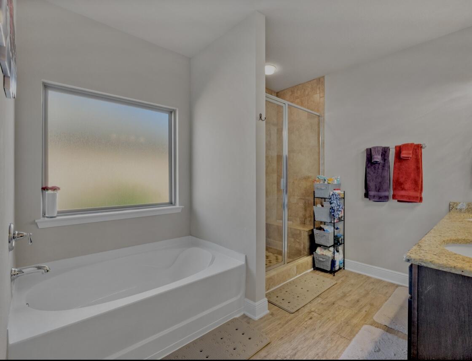Crestview, FL 32539
Property Inquiry
Contact Tracy McFarland about this property!

Property Details
Wonderful home in South Crestview! Great Amenities!! If you are a VA buyer, this home has an an assumable 2.25% interest rate. Current mortgage, including taxes and escrow is $1,303.13 a month. Loan balance is approx. $226,401.41. This well-maintained home has a wonderful living area. master bedroom accommodates a king-sized bed. The master bath has a soaker tub and updated shower. If a large pantry and large island is on your kitchen wish list, you found it! A split floor plan, covered back patio, fully fenced backyard and a nice garage completes this home. designated dining area and a split floor plan. Easy show!!!
| COUNTY | Okaloosa |
| SUBDIVISION | Redstone Commons |
| PARCEL ID | 27-3N-23-1000-0000-0360 |
| TYPE | Detached Single Family |
| STYLE | Craftsman Style |
| ACREAGE | 0 |
| LOT ACCESS | Paved Road |
| LOT SIZE | 55 x 135 |
| HOA INCLUDE | N/A |
| HOA FEE | 220.00 (Quarterly) |
| UTILITIES | Electric,Public Sewer,Public Water |
| PROJECT FACILITIES | Pavillion/Gazebo,Picnic Area,Playground,Pool |
| ZONING | Resid Single Family |
| PARKING FEATURES | Garage Attached |
| APPLIANCES | Auto Garage Door Opn,Dishwasher,Microwave,Refrigerator,Stove/Oven Electric |
| ENERGY | AC - Central Elect,AC - Central Gas |
| INTERIOR | Pantry |
| EXTERIOR | Fenced Back Yard,Patio Covered |
| ROOM DIMENSIONS | Living Room : 18 x 16.1 Dining Area : 15 x 12 Kitchen : 12 x 85 Master Bedroom : 15 x 13 Bedroom : 12 x 11 Bedroom : 12 x 11 Covered Porch : 12 x 8 |
Schools
Location & Map
From Hwy 85/Ferdon Blvd., turn onto Redstone Ave. The entrance to Redstone Commons will be on your right in approximately 1.5 miles. Continue and Teal will be on your left / across from the dog park. The home will be ahead on the left.

