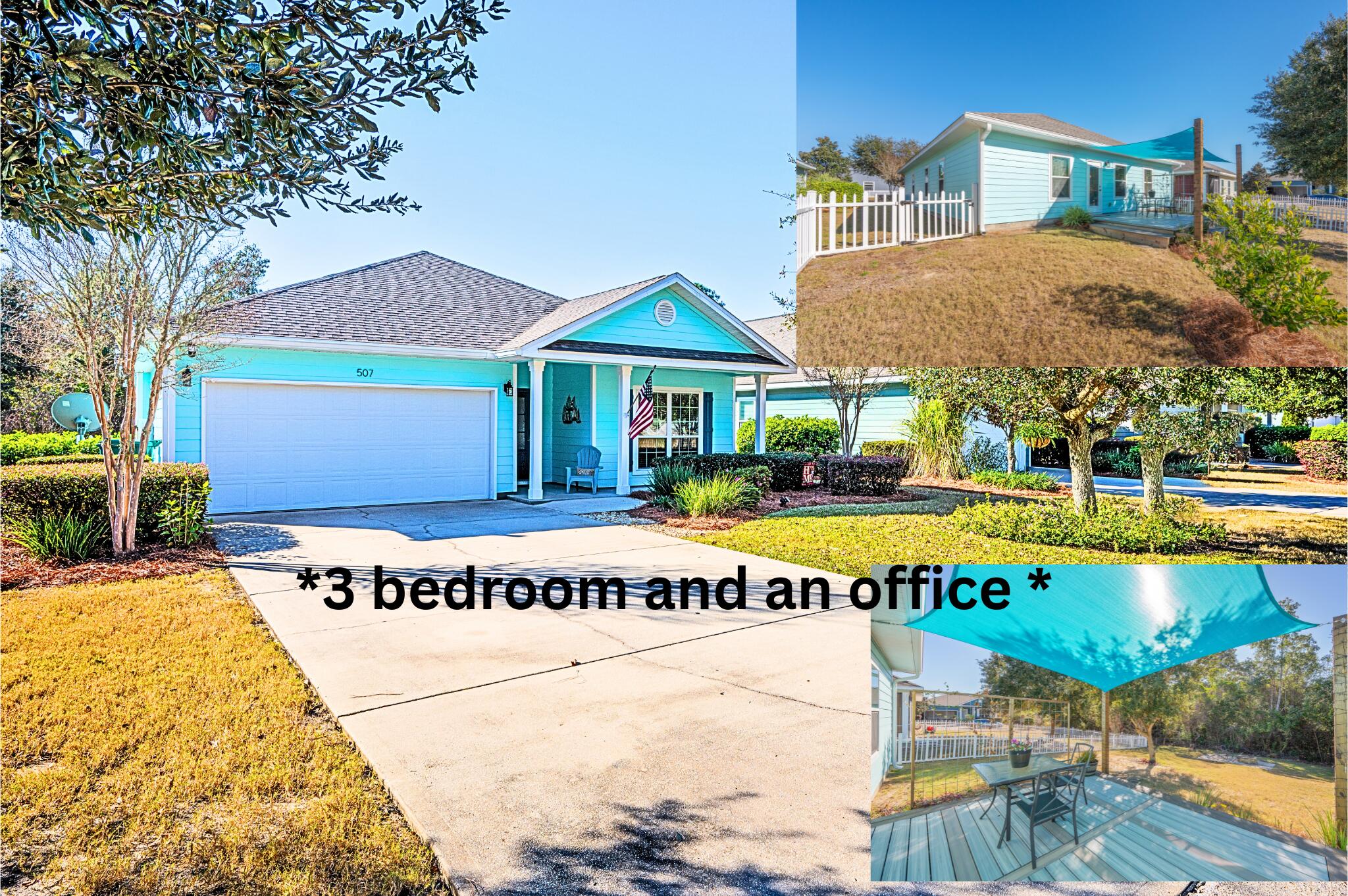Freeport, FL 32439
Property Inquiry
Contact Sherry Gudinez about this property!

Property Details
One of the LARGEST lots in the most centrally located neighborhood in Hammock Bay is within a short distance to ALL amenities (TENNIS,BASKETBALL, DISC GOLF,BASEBALL FIELDS,KIDS PARK, and PICKLEBALL COURTS, 3 resort style SWIMMING POOLS, 2 FITNESS CENTERS) as well as the newest middle school in the TOP 10 ranked Walton County School District! You'll also be within a short distance of Hammock Bay Dental, Props Brewery and The Hammock Bay General Store.This Schooner Landing ROOMY coastal cottage, is a meticulously maintained 3 bedroom, 1 BONUS ROOM, 2 full bath, single story charmer. You'll love the open and airy floor plan combining modern elegance with cozy living. Upgrades in the kitchen include a beautiful BACKSPLASH which complements the GRANITE countertops. All bedrooms are equipped with ceiling fans and the AC has a REME-HALO filter installed to CLEAN THE AIR OF GREMS AND DUST. The large master suite has a spacious walk-in closet and luxurious bath boasting a relaxing TUB and WALK_IN shower as well as DOUBLE sinks with GRANITE countertops. Additionally, a BONUS room can be used as an office, craft room or extra sleeping for guests.
As you step out the back door, onto the inviting, newly RESURFACED deck you'll find a large back yard which backs up to a deeded Conservancy Easement, adding to the peaceful setting. Enjoy a cup of coffee on this beautiful, shaded deck or build a fire in fire pit to enjoy s'mores or maybe a glass of wine, creating many cherished memories.
All appliances except the washer/dryer convey to include the 3 televisions. SELLER WILL PAY 1 YEAR HOME WARRANTY. Deemed accurate but not guaranteed
| COUNTY | Walton |
| SUBDIVISION | HAMMOCK BAY |
| PARCEL ID | 17-1S-19-23090-000-1470 |
| TYPE | Detached Single Family |
| STYLE | Contemporary |
| ACREAGE | 0 |
| LOT ACCESS | N/A |
| LOT SIZE | 54x148x57x160 |
| HOA INCLUDE | Ground Keeping,Recreational Faclty,Security,Trash,TV Cable |
| HOA FEE | 336.00 (Monthly) |
| UTILITIES | Electric,Phone,Public Sewer,Public Water,TV Cable |
| PROJECT FACILITIES | Dock,Exercise Room,Fishing,Pickle Ball,Playground,Pool,Tennis,TV Cable |
| ZONING | City |
| PARKING FEATURES | Garage Attached |
| APPLIANCES | Auto Garage Door Opn,Dishwasher,Disposal,Ice Machine,Microwave,Oven Self Cleaning,Refrigerator,Stove/Oven Electric |
| ENERGY | AC - Central Elect,Ceiling Fans,Heat Cntrl Electric,Water Heater - Elect |
| INTERIOR | Breakfast Bar,Ceiling Crwn Molding,Ceiling Tray/Cofferd,Floor Tile,Floor WW Carpet New,Lighting Recessed,Newly Painted,Pantry,Washer/Dryer Hookup |
| EXTERIOR | N/A |
| ROOM DIMENSIONS | Master Bedroom : 16 x 14 Bedroom : 12 x 12 Bedroom : 12 x 12 Master Bathroom : 10 x 8 Full Bathroom : 8 x 6 Kitchen : 10 x 12 Living Room : 10 x 12 Office : 10 x 10 |
Schools
Location & Map
Right at Clubhouse, left at stop sign, first right, second house on left



















































