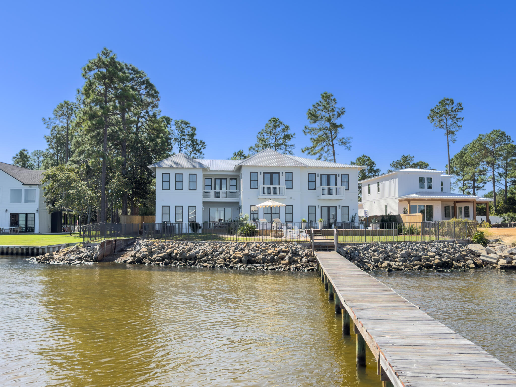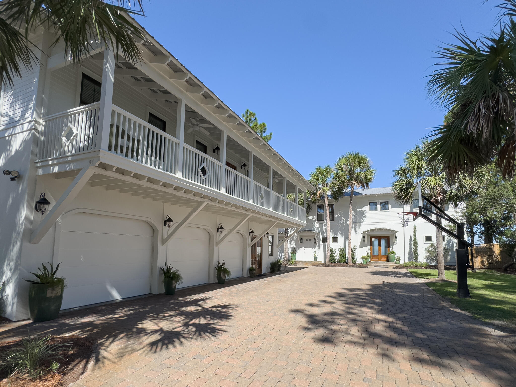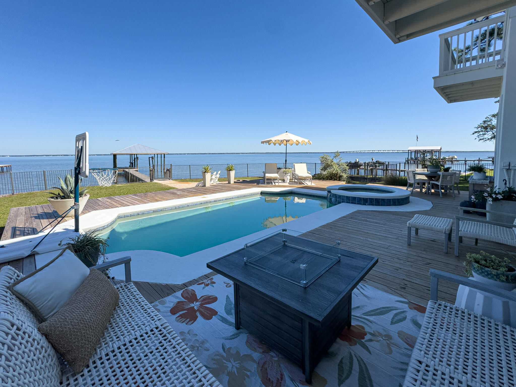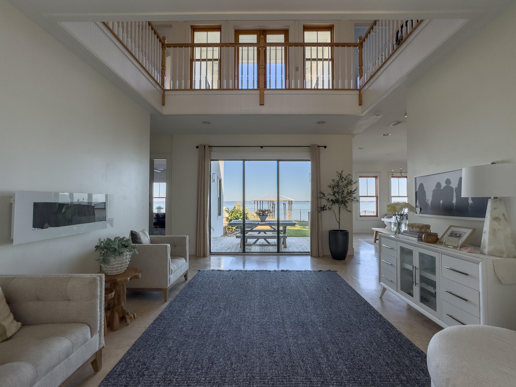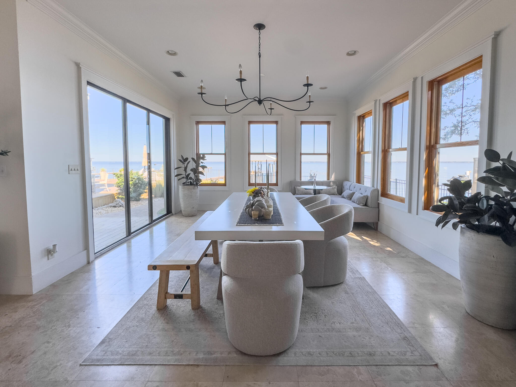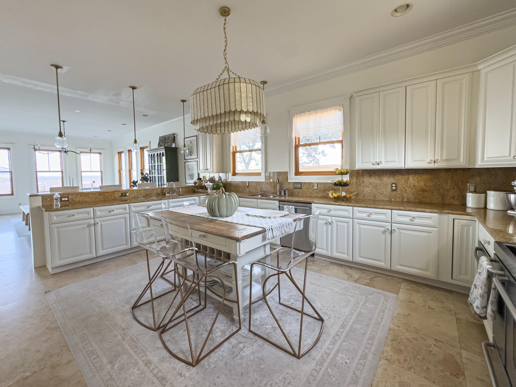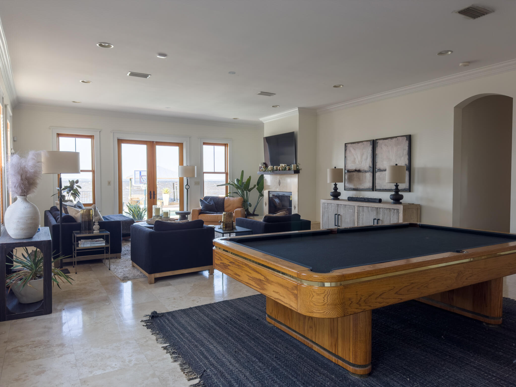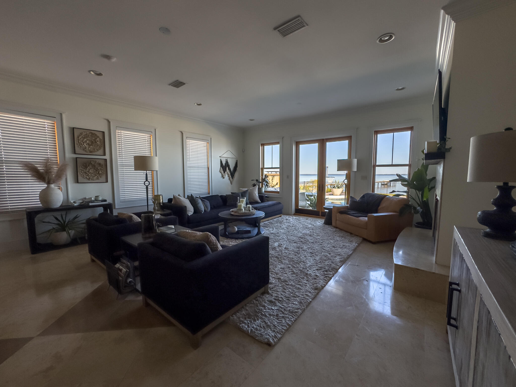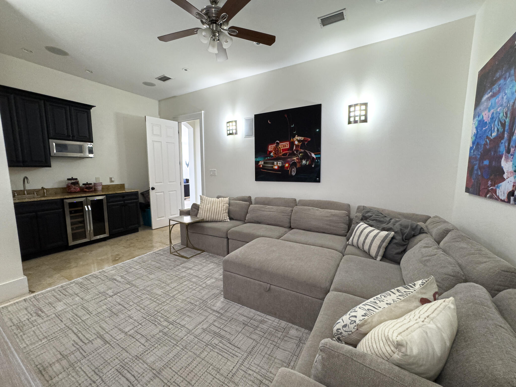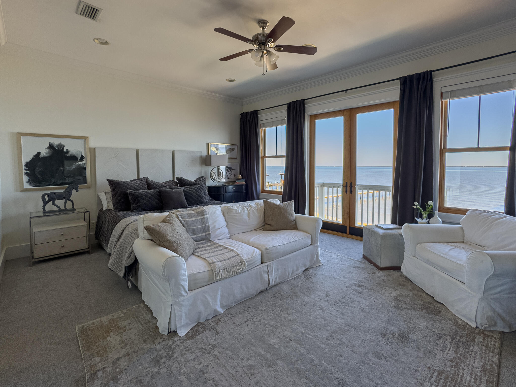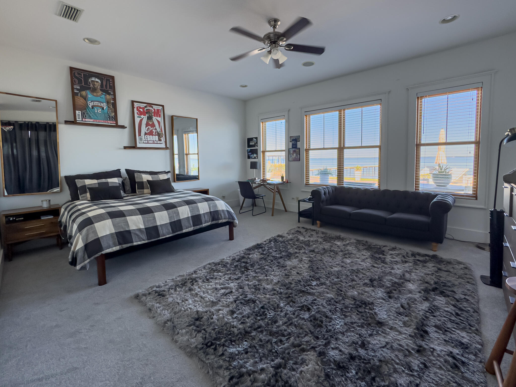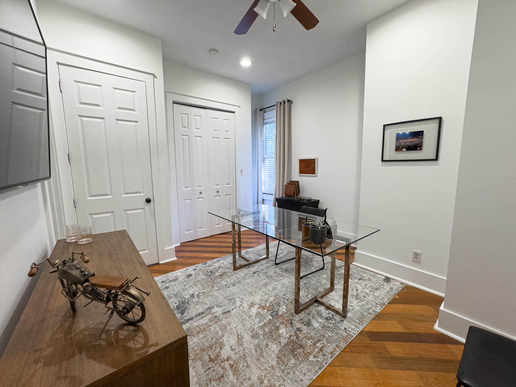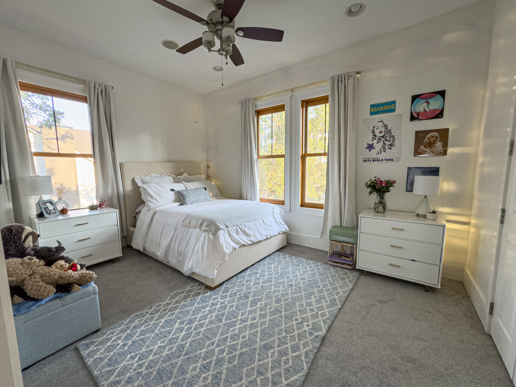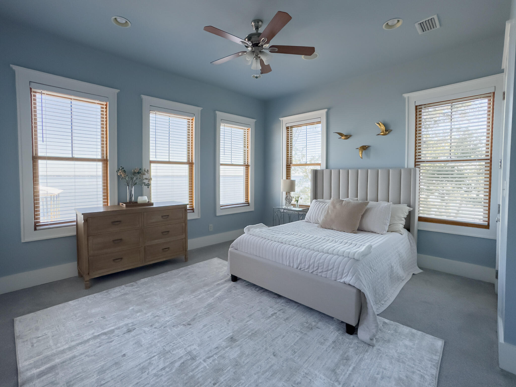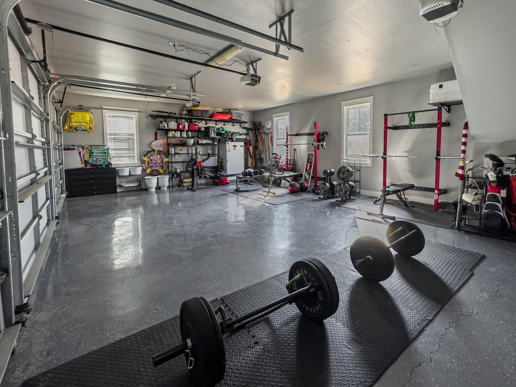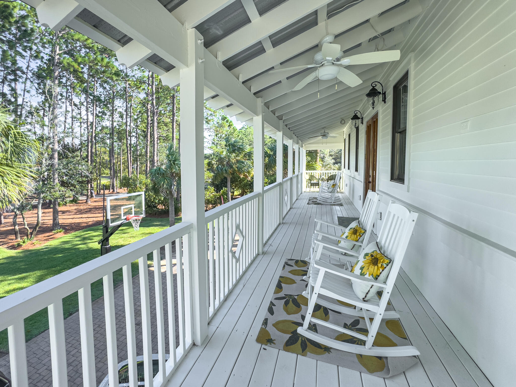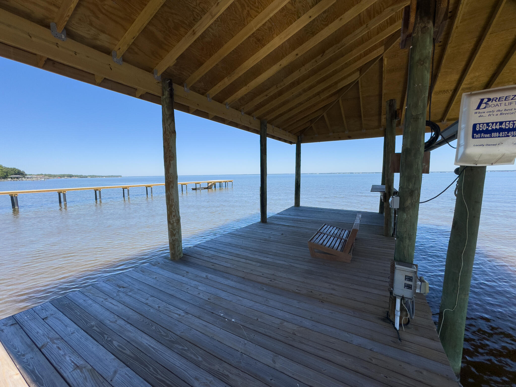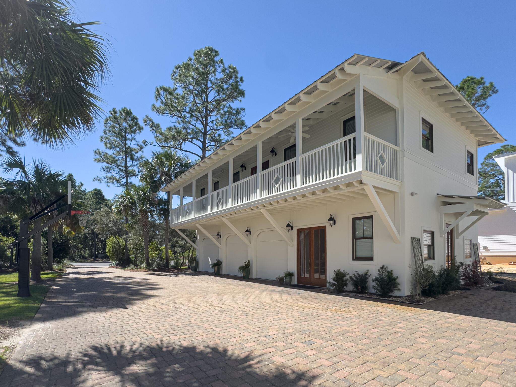Santa Rosa Beach, FL 32459
Property Inquiry
Contact Jon Harstvedt about this property!
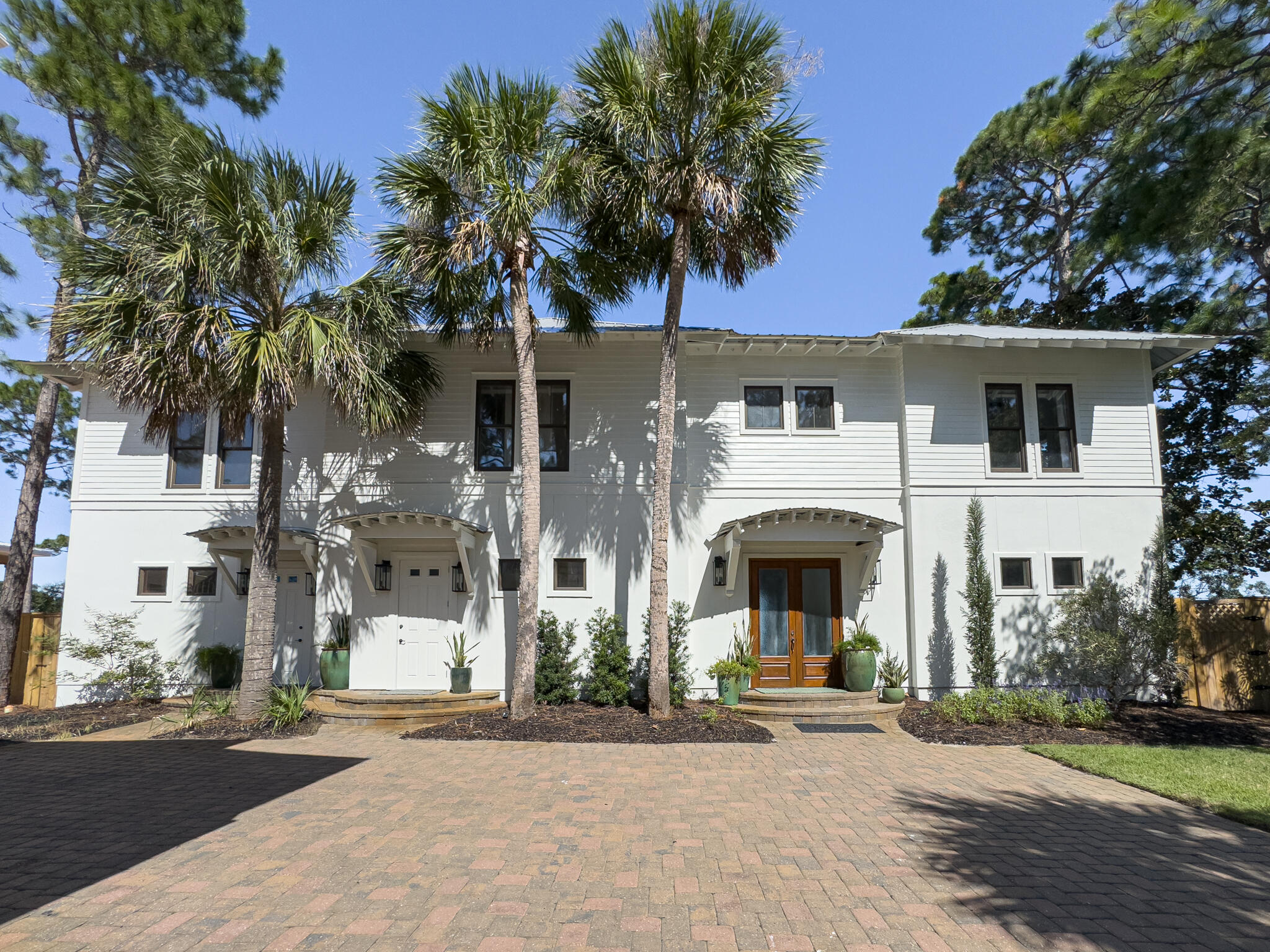
Property Details
Nestled along the tranquil shores of Choctawhatchee Bay in Santa Rosa Beach, this magnificent bayfront estate combines luxury, privacy, and the ultimate coastal lifestyle. Encompassing over half an acre with 100 feet of prime waterfront, this property offers breathtaking views, direct access to the bay, and exceptional spaces designed for both relaxation and entertaining. Its location provides a gateway to world-class fishing, boating, and water sports, along with close proximity to Scenic 30A--a destination celebrated for its pristine beaches, gourmet dining, boutique shopping, and vibrant cultural events.The main house 4 bedroom 5.5 baths, spanning an impressive 6,300 square feet, features architectural elegance and an open-concept design. The carriage house 2 bedrooms and 1.5 baths Upon arrival, a grand foyer with soaring double-height ceilings welcomes you with unobstructed panoramic views of the Choctawhatchee Bay. The first level showcases a chef's kitchen outfitted with bespoke custom cabinetry, professional-grade stainless steel appliances, and floor-to-ceiling windows that bathe the space in natural light while framing serene waterfront vistas. Expansive living and dining areas flow effortlessly onto the resort-style pool deck, complete with a heated pool, spa, and oversized sun deck, offering the perfect setting for hosting elegant gatherings or savoring quiet moments by the water.
The second floor is anchored by a palatial primary suite, where floor-to-ceiling windows reveal elevated water views, creating a serene private sanctuary. The spa-like ensuite bath boasts dual vanities, a walk-in shower, and a private water closet. Six additional bedrooms, five full baths, and two half baths provide ample accommodations for family and guests, while a theater room with a wet bar and an upstairs bonus space offers luxurious areas for entertainment.
The guest house, perched above the detached three-car garage, adds another 1,500 square feet of refined living space. Designed with meticulous attention to detail, it features two bedrooms, two bathrooms, a fully equipped kitchen, and a spacious living and dining area. A wraparound porch with tranquil water views and an interior staircase further enhances its charm and privacy, making it a retreat for extended family or distinguished guests.
For the boating enthusiast, this property is unparalleled, featuring a private dock with a boat lift, a Jon boat/kayak launch, and a seawall. Its location provides direct access to the water while maintaining close proximity to the vibrant 30A corridor, renowned for its world-class dining, boutique shopping, and cultural events.
| COUNTY | Walton |
| SUBDIVISION | BAY PINE SHORES |
| PARCEL ID | 19-2S-19-24140-00B-0180 |
| TYPE | Detached Single Family |
| STYLE | Craftsman Style |
| ACREAGE | 1 |
| LOT ACCESS | Paved Road |
| LOT SIZE | 100x290 |
| HOA INCLUDE | N/A |
| HOA FEE | 125.00 (Annually) |
| UTILITIES | Electric,Gas - Natural,Phone,Private Well,Public Sewer,Public Water,TV Cable |
| PROJECT FACILITIES | N/A |
| ZONING | Resid Single Family |
| PARKING FEATURES | Garage Detached,Golf Cart Enclosed |
| APPLIANCES | Auto Garage Door Opn,Dishwasher,Disposal,Microwave,Oven Self Cleaning,Refrigerator W/IceMk,Smoke Detector |
| ENERGY | AC - 2 or More,AC - Central Elect,Heat Cntrl Electric,Water Heater - Elect |
| INTERIOR | Ceiling Crwn Molding,Ceiling Raised,Floor Tile,Guest Quarters,Lighting Recessed,Newly Painted,Plantation Shutters,Washer/Dryer Hookup |
| EXTERIOR | Balcony,Boat Slip,Boatlift,Deck Open,Dock,Fenced Lot-Part,Guest Quarters,Hot Tub,Lawn Pump,Patio Covered,Patio Open,Pool - In-Ground,Shower,Sprinkler System |
| ROOM DIMENSIONS | Kitchen : 40 x 15 Living Room : 45 x 20 Master Bathroom : 20 x 10 Master Bedroom : 18 x 18 Bedroom : 13 x 12 Bedroom : 13 x 13 Bedroom : 14 x 13 Bedroom : 13 x 12 Bedroom : 15 x 14 Home Theater : 16 x 14 Storage : 12 x 8 |
Schools
Location & Map
From the light at 331 and Chat Holley travel West on Chat Holley appx .7 miles. Make a right on Pisces Drive and continue to the end at Carolyn Lane. Take a left at the stop and the home will be the 1st to last one on the right on the bay.

