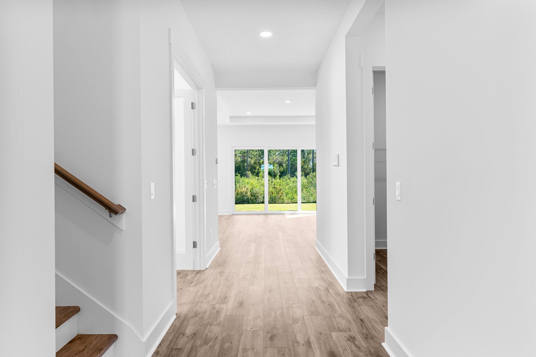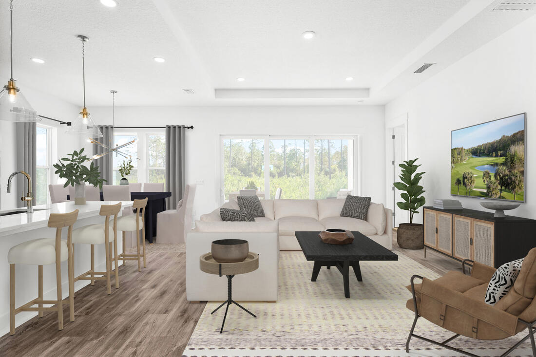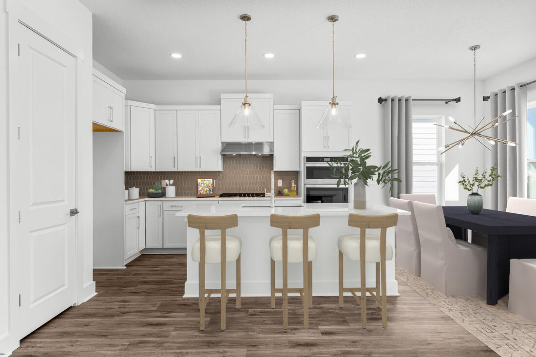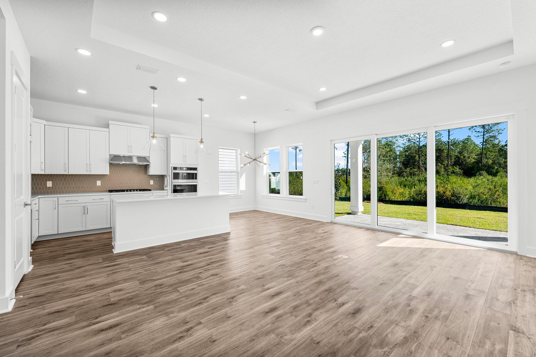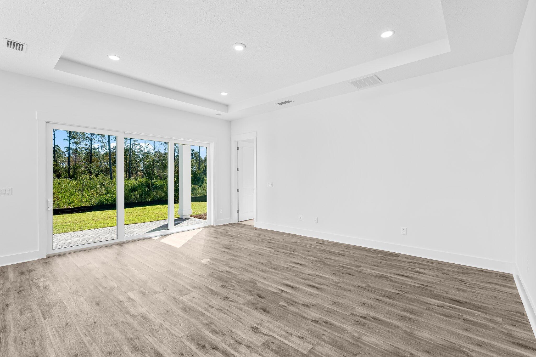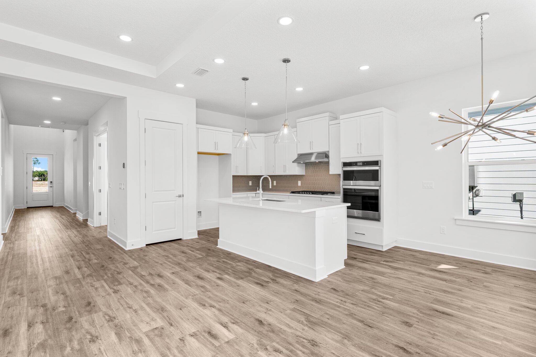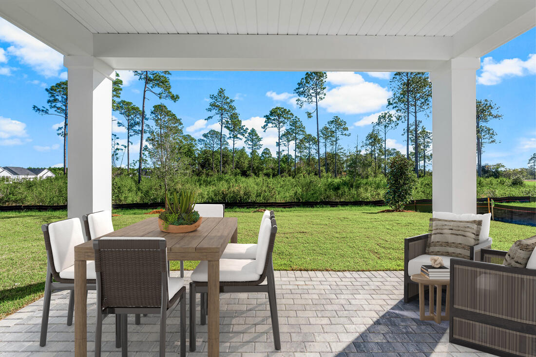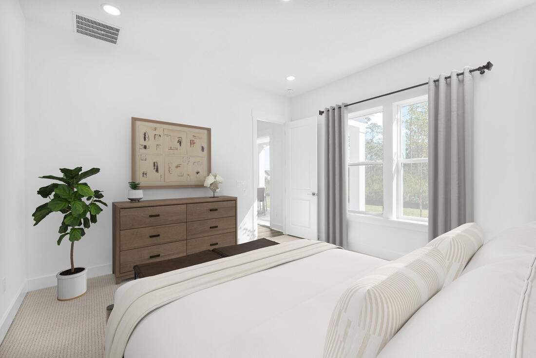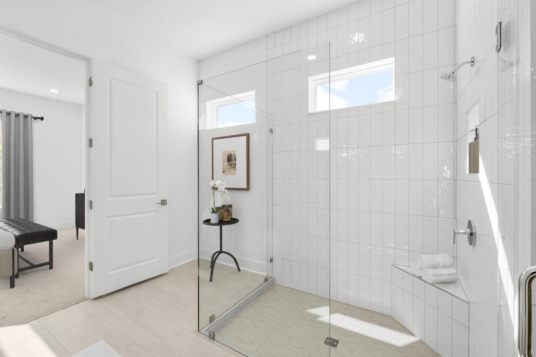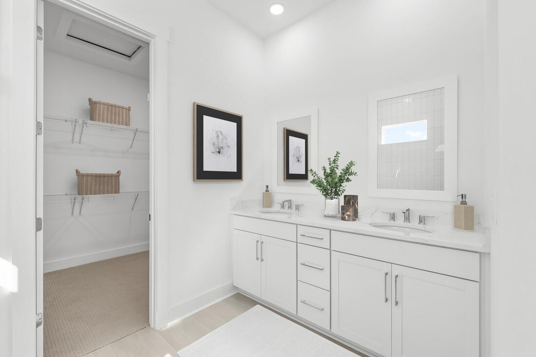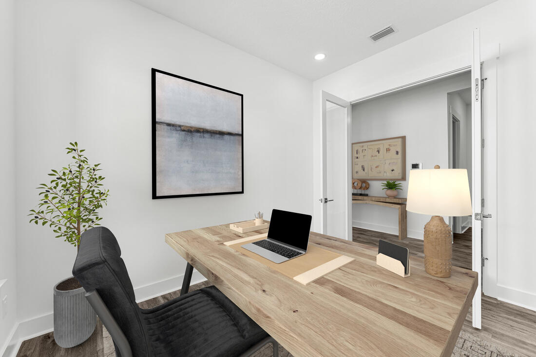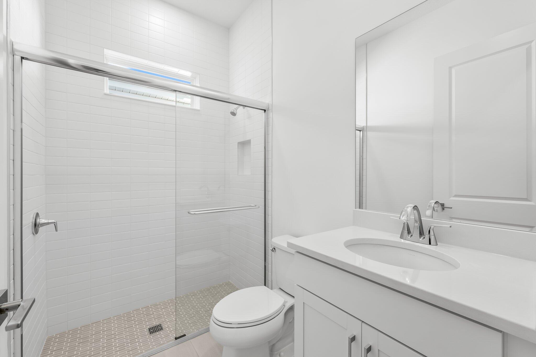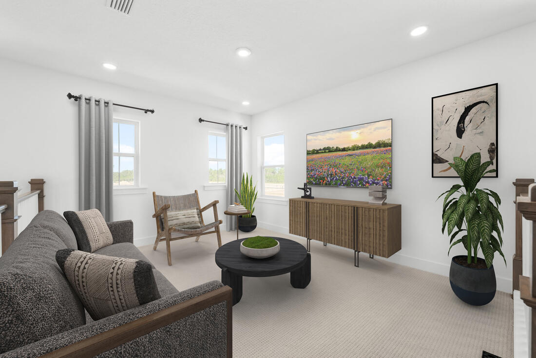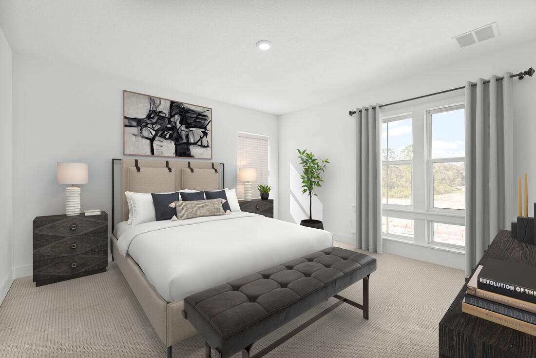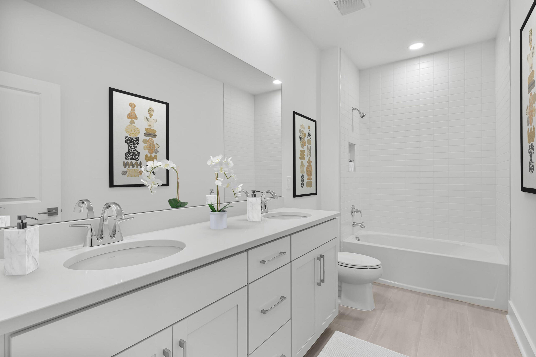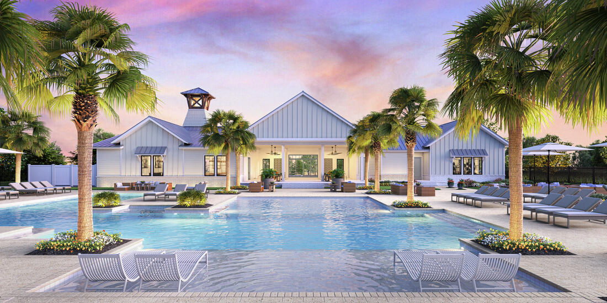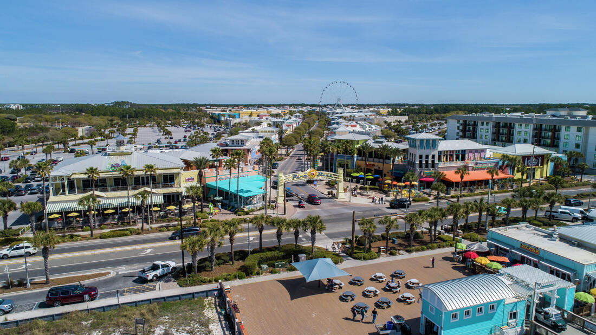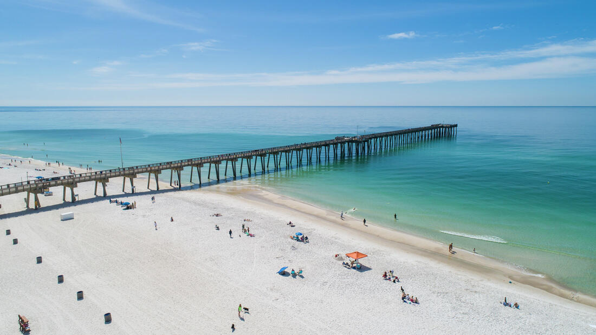Panama City Beach, FL 32413
Property Inquiry
Contact Brenda Anderson about this property!
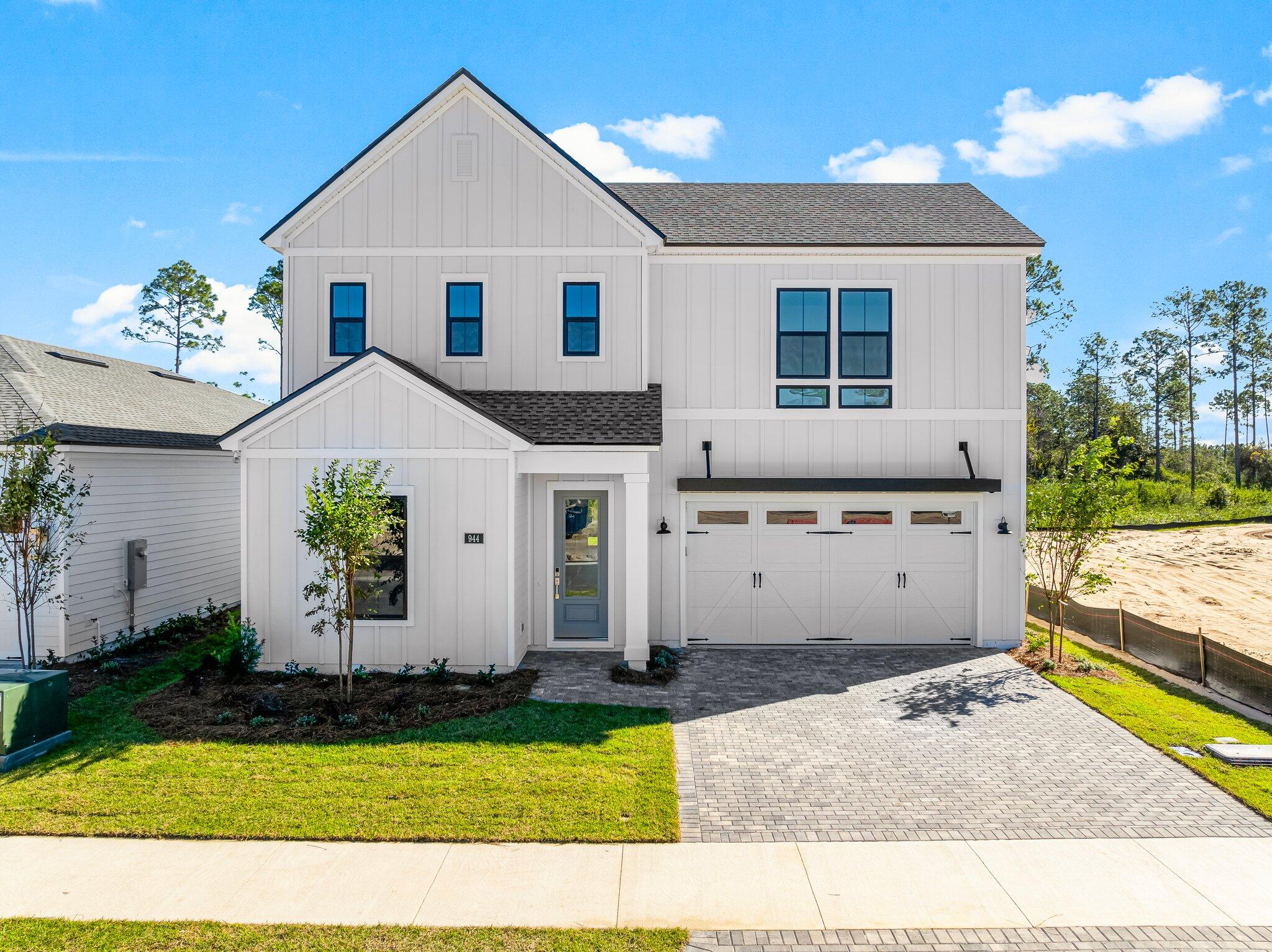
Property Details
Welcome to this beautifully designed, brand-new home that combines timeless style with everyday comfortThis 3-bedroom, 3-full-bath home, 2 car garage, over 2500 sq ft is perfectly crafted for modern living. From the moment you arrive inside, 10' ceilings on the main floor and an open railing staircase create an airy, upscale vibe, while oversized windows flood the space with natural light.The gourmet kitchen is the heart of the home, featuring high-end finishes like tile backsplash gorgeous quartz countertops and a seamless flow into the great room--perfect for entertaining or cozy nights in. Step through the multi-panel glass slider to a peaceful, private backyard with covered lanai with pavers and wooded views--no rear neighbors.Retreat to your main-floor primary suite, complete with duel vanity with quartz countertops, a spa-like large tiled shower and a spacious walk-in closet. Also on first floor is secondary bedroom conveniently located at front entrance with full bath right outside and dedicated office/flex room with glass doors for working from home, arts and crafts or study. Upstairs, you'll find a roomy bedroom with walk-in closet, full bath with duel vanities and versatile loft space/bonus area ideal for guests, hobbies, or family fun activities. Located in a gated community with future resort style amenities including pool, clubhouse, fitness center, tennis, pickleball, playground, multi purpose field and more. Short drive to beautiful beaches, airport, Pier Park shopping, dining and fun entertainment, future FSU/TMH medical campus, Frank Brown Park and more. Available for immediate move-in. Don't miss your chance to own this one-of-a-kind home that blends luxury, comfort, and convenience in every detail.
| COUNTY | Bay |
| SUBDIVISION | Breakwater at Ward Creek |
| PARCEL ID | 32717-250-182 |
| TYPE | Detached Single Family |
| STYLE | Traditional |
| ACREAGE | 0 |
| LOT ACCESS | Paved Road,Private Road |
| LOT SIZE | 50' X 120' |
| HOA INCLUDE | Accounting,Management,Trash |
| HOA FEE | 200.00 (Monthly) |
| UTILITIES | Electric,Gas - Natural,Phone,Public Sewer,Public Water,TV Cable,Underground |
| PROJECT FACILITIES | Community Room,Exercise Room,Gated Community,Pets Allowed,Pickle Ball,Picnic Area,Playground,Pool,Short Term Rental - Not Allowed,Tennis |
| ZONING | Resid Single Family |
| PARKING FEATURES | Garage Attached |
| APPLIANCES | Cooktop,Dishwasher,Disposal,Microwave,Oven Self Cleaning,Range Hood,Smoke Detector,Stove/Oven Gas,Warranty Provided |
| ENERGY | AC - Central Gas,Heat Cntrl Gas,Water Heater - Tnkls |
| INTERIOR | Floor Tile,Floor Vinyl,Kitchen Island,Lighting Recessed,Pantry,Washer/Dryer Hookup |
| EXTERIOR | Patio Covered,Sprinkler System |
| ROOM DIMENSIONS | Master Bedroom : 14 x 13.58 Office : 12 x 10 Great Room : 20 x 14 Kitchen : 13.17 x 11.33 Loft : 16.17 x 12.17 |
Schools
Location & Map
From Hwy 98, turn on Hwy 79 going north. 2.6 miles Breakwater community will be on your left. Sales Office is located at 232 Breakwater Blvd 4th building on the right next to parking lot.

