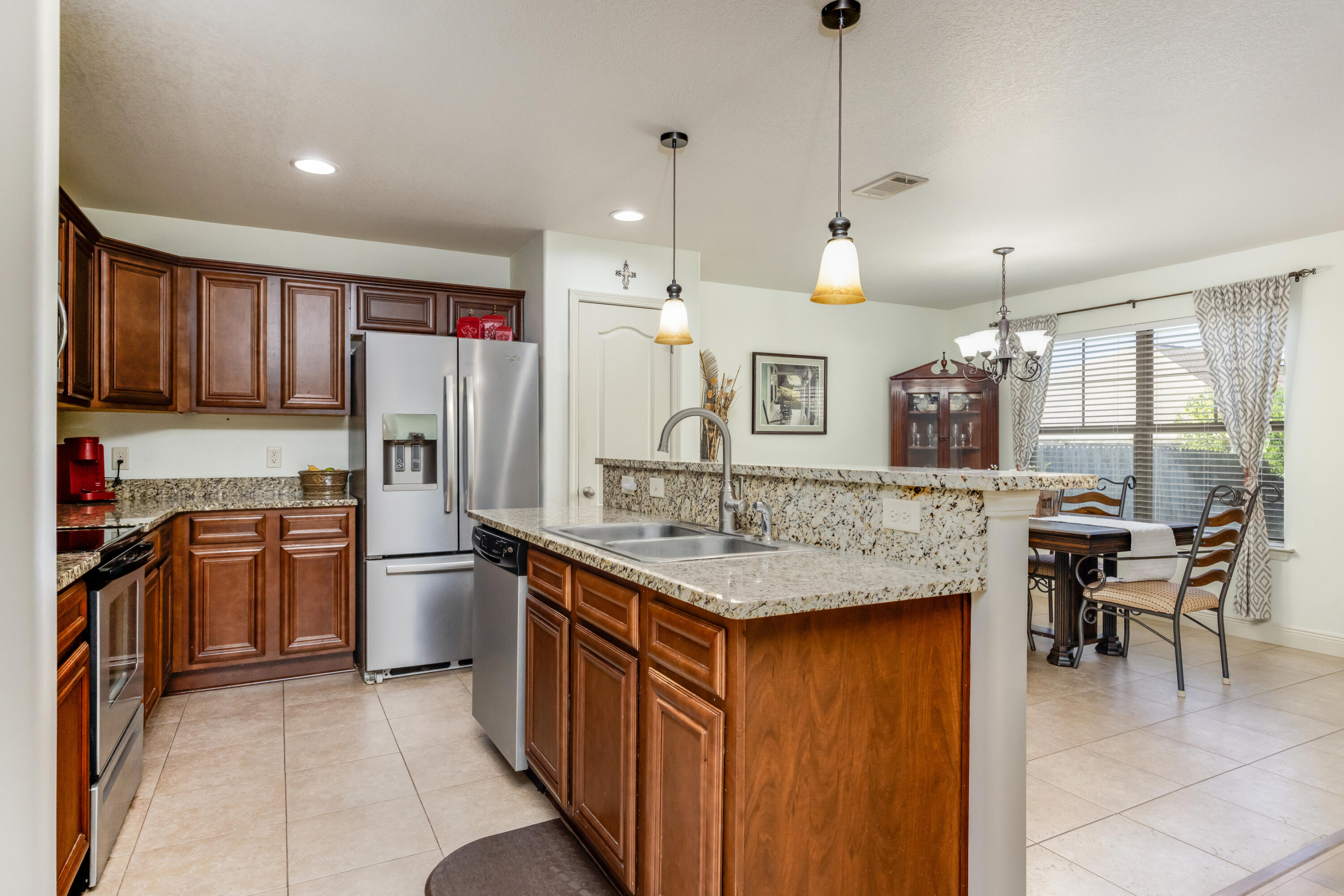Crestview, FL 32539
Property Inquiry
Contact Jaclyn Hoskins about this property!

Property Details
Move-In Ready & Spacious!Welcome to 304 Eleases Crossing--a well-maintained 3-bed, 2-bath home with nearly 2,000 sq ft and a versatile flex room for an office, playroom, or guests. The open layout includes a large living area with a tray ceiling and custom lighting. Enjoy the privacy-fenced backyard with space to relax or entertain. Located in a nice neighborhood with easy access to shopping, schools, and nearby bases. Don't miss this opportunity--schedule your showing today!
| COUNTY | Okaloosa |
| SUBDIVISION | TRAILWOOD ESTATES |
| PARCEL ID | 09-3N-23-1015-000C-0310 |
| TYPE | Detached Single Family |
| STYLE | Contemporary |
| ACREAGE | 0 |
| LOT ACCESS | City Road,Paved Road |
| LOT SIZE | 66x113x70x113 |
| HOA INCLUDE | N/A |
| HOA FEE | N/A |
| UTILITIES | Electric,Public Sewer,Public Water,TV Cable,Underground |
| PROJECT FACILITIES | N/A |
| ZONING | City,Resid Single Family |
| PARKING FEATURES | Garage |
| APPLIANCES | Auto Garage Door Opn,Dishwasher,Disposal,Microwave,Refrigerator,Refrigerator W/IceMk,Smoke Detector,Stove/Oven Electric |
| ENERGY | AC - Central Elect,AC - High Efficiency,Double Pane Windows,Heat Cntrl Electric,Water Heater - Elect |
| INTERIOR | Breakfast Bar,Ceiling Crwn Molding,Ceiling Tray/Cofferd,Floor Tile,Floor WW Carpet,Pantry,Washer/Dryer Hookup |
| EXTERIOR | Fenced Back Yard,Patio Open |
| ROOM DIMENSIONS | Master Bedroom : 15.5 x 13 Master Bathroom : 15.5 x 7 Bedroom : 15 x 11 Bedroom : 12 x 11 Full Bathroom : 9 x 5.5 Kitchen : 12 x 10 Dining Area : 12.5 x 10 Living Room : 23 x 16 Office : 12 x 10 |
Schools
Location & Map
From Hwy 85N, turn right onto Stillwell, go a mile and turn right onto Trailwood Lane, go to stop sign and turn left on Eleases Crossing and the house is on the left when entering into the cul-de-sac.












