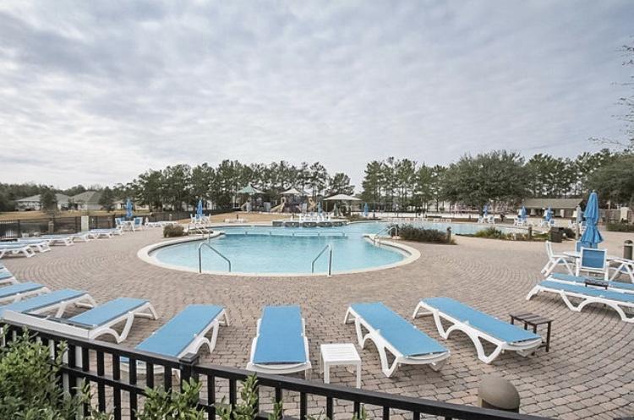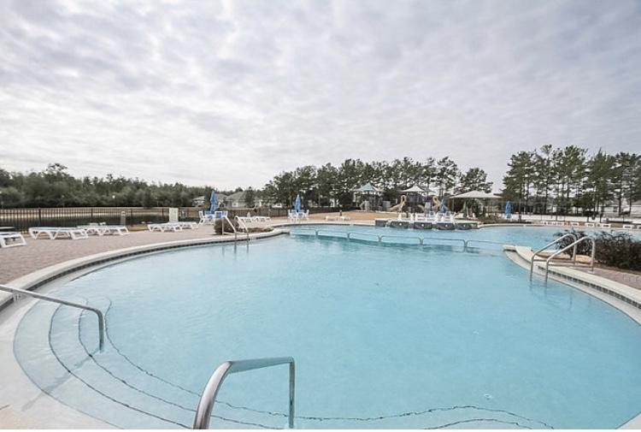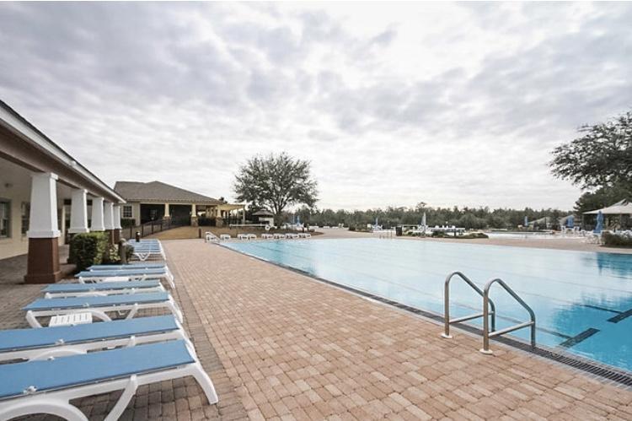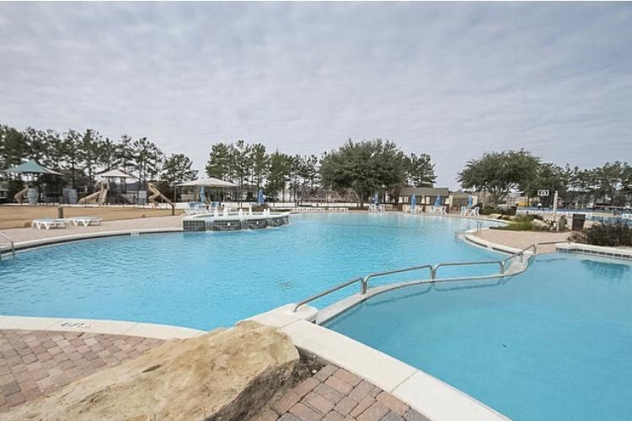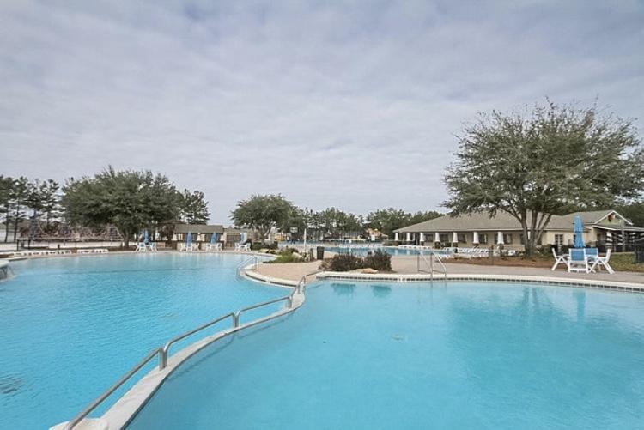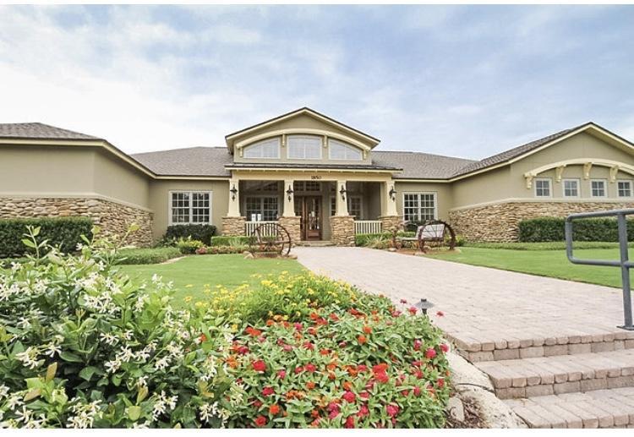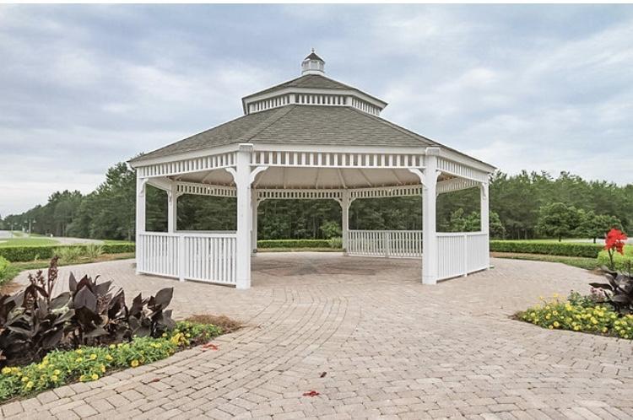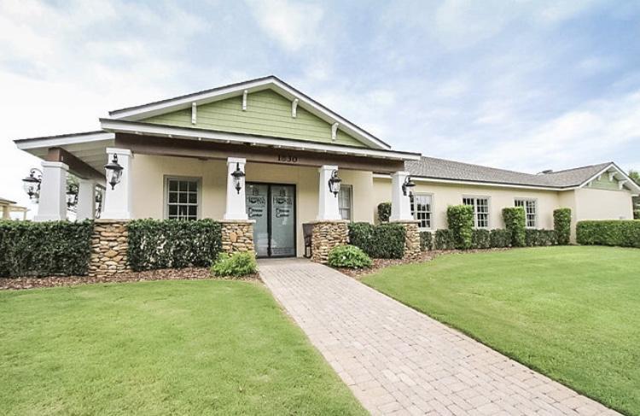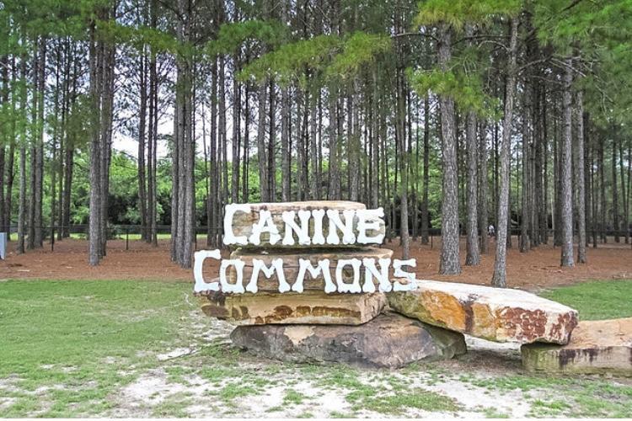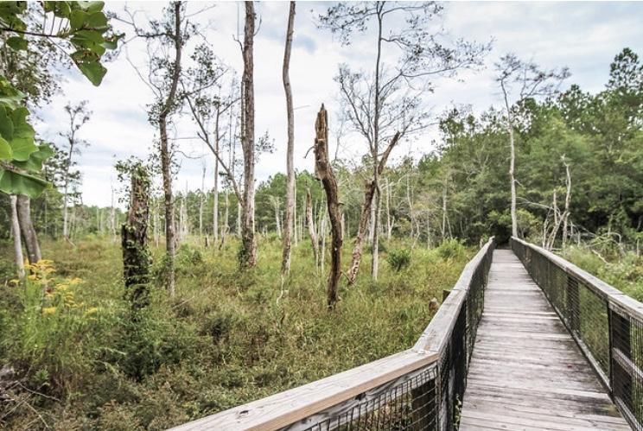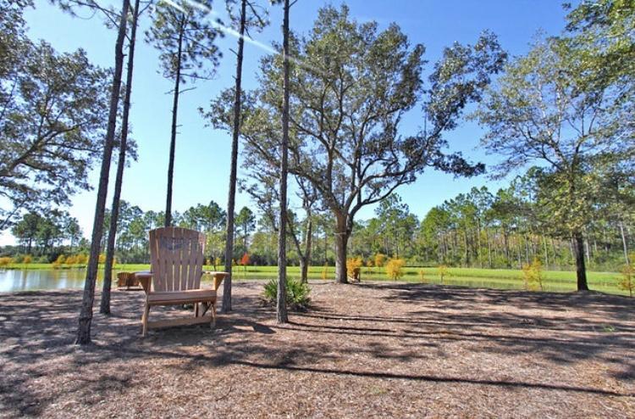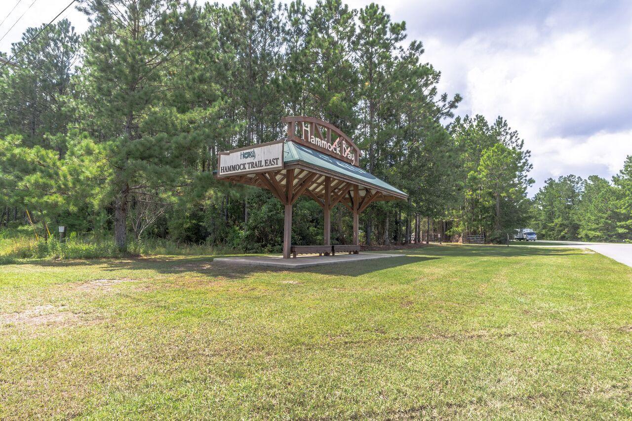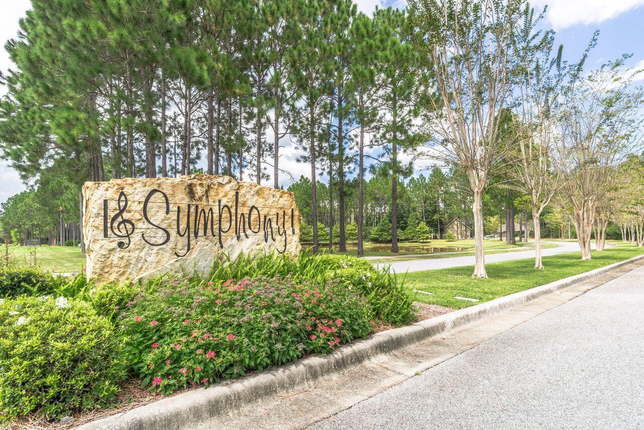Freeport, FL 32439
Property Inquiry
Contact Marcella Stefani about this property!

Property Details
Indulge in breathtaking views of a peaceful natural pond from this meticulously updated McKenzie model home. Unwind in your own private retreat surrounded by the serenity of the outdoors. This generous home features 5 spacious bedrooms, an office, formal and informal dining spaces, 3 full bathrooms and a chef inspired kitchen. Recently remodeled with new flooring and paint, the property boasts a fenced yard perfect for outdoor relaxation. Located in the desirable Hammock Bay community, this residence is nestled on a large .6-acre lot with direct access to the tranquil pond and scenic nature trails. The bright living area seamlessly transitions to a cozy 4 season room and multi-level deck, creating an ideal indoor-outdoor living space. The expansive kitchen offers ample storage
| COUNTY | Walton |
| SUBDIVISION | HAMMOCK BAY |
| PARCEL ID | 17-1S-19-23050-000-0140 |
| TYPE | Detached Single Family |
| STYLE | Contemporary |
| ACREAGE | 1 |
| LOT ACCESS | City Road,Paved Road |
| LOT SIZE | 90x170 |
| HOA INCLUDE | Accounting,Land Recreation,Legal,Master Association,Recreational Faclty,Security,TV Cable |
| HOA FEE | 180.00 (Monthly) |
| UTILITIES | Electric,Public Sewer,Public Water,Tap Fee Paid,TV Cable,Underground |
| PROJECT FACILITIES | BBQ Pit/Grill,Beach,Community Room,Dock,Exercise Room,Fishing,Handball,Minimum Rental Prd,Pavillion/Gazebo,Pets Allowed,Pickle Ball,Picnic Area,Playground,Pool,Project,Separate Storage,Short Term Rental - Not Allowed,Tennis,TV Cable,Waterfront |
| ZONING | Resid Single Family |
| PARKING FEATURES | Garage Attached,Oversized |
| APPLIANCES | Auto Garage Door Opn,Dishwasher,Disposal,Microwave,Oven Self Cleaning,Refrigerator |
| ENERGY | AC - Central Elect,Ceiling Fans,Double Pane Windows,Insulated Doors |
| INTERIOR | Breakfast Bar,Ceiling Raised,Floor Laminate,Floor Tile,Kitchen Island,Newly Painted,Pantry,Renovated,Shelving,Split Bedroom,Washer/Dryer Hookup,Window Treatmnt Some,Woodwork Painted |
| EXTERIOR | Balcony,Fenced Back Yard,Lawn Pump,Porch,Rain Gutter,Sprinkler System |
| ROOM DIMENSIONS | Kitchen : 15 x 15 Pantry : 9 x 6 Dining Area : 13 x 11 Laundry : 9 x 6 Foyer : 10 x 14 Master Bedroom : 16 x 14 Bedroom : 14 x 12 |
Schools
Location & Map
From 331/20: Travel West approximately 2 miles to Great Hammock Bend and travel to Orchard subdivision on the left. Turn left onto Mango Ln, follow to 446 on the left.




























































