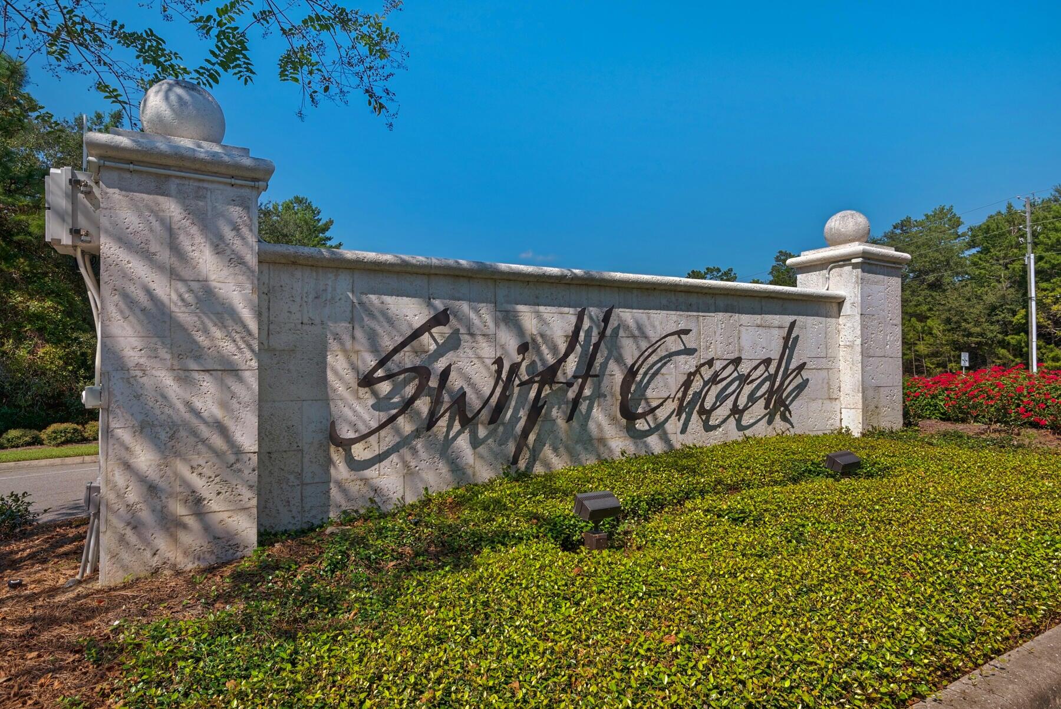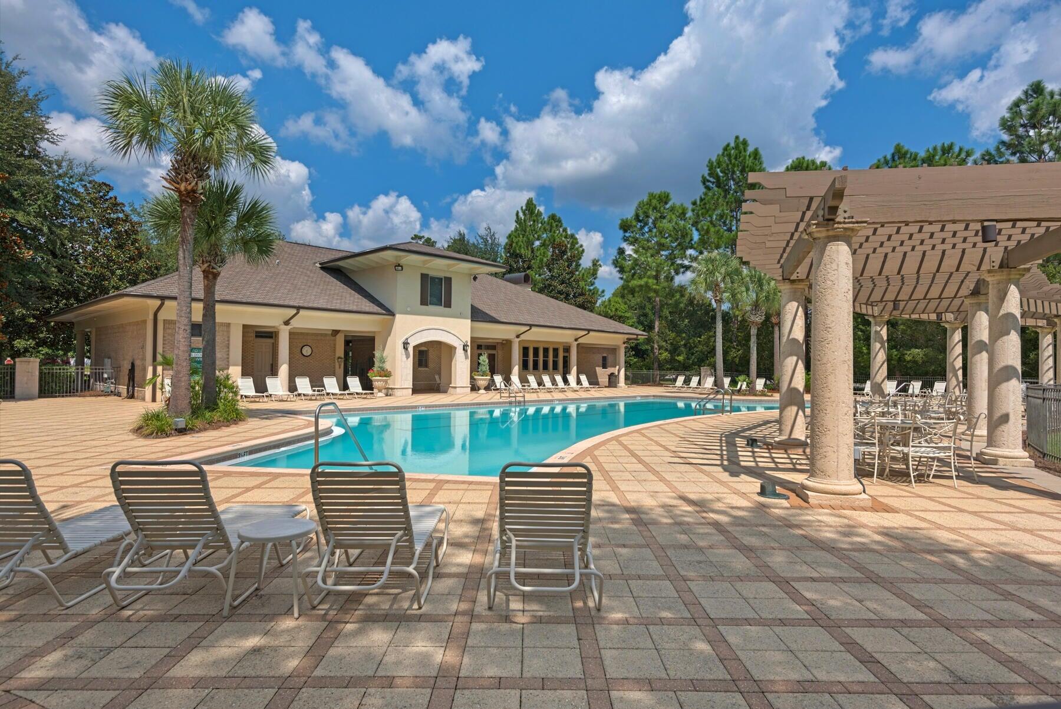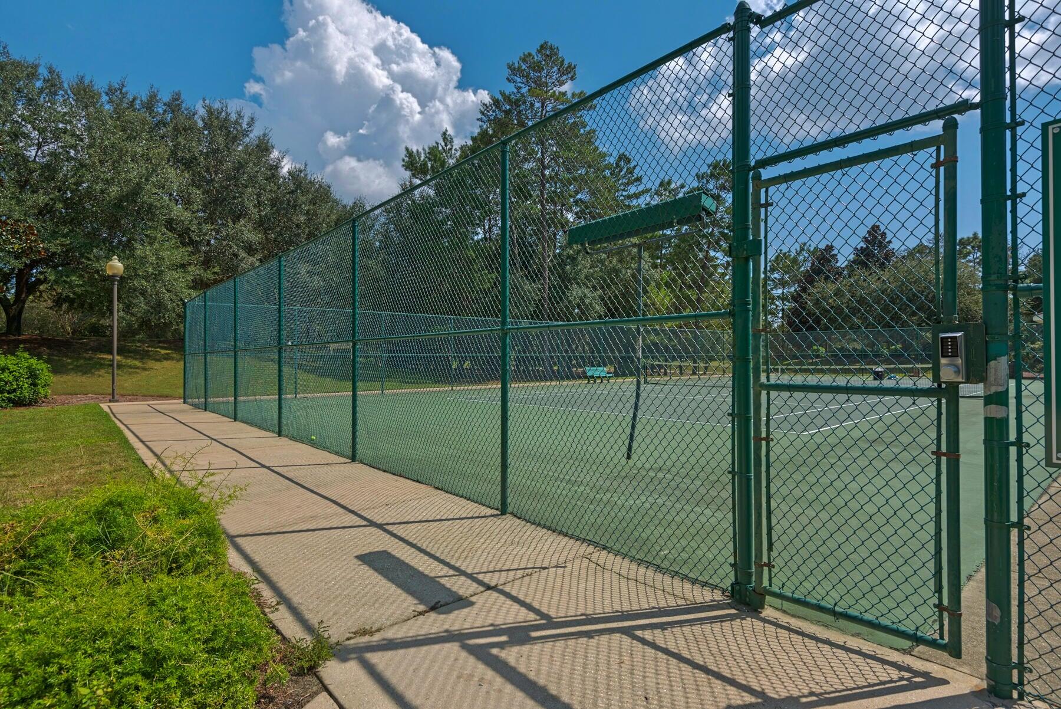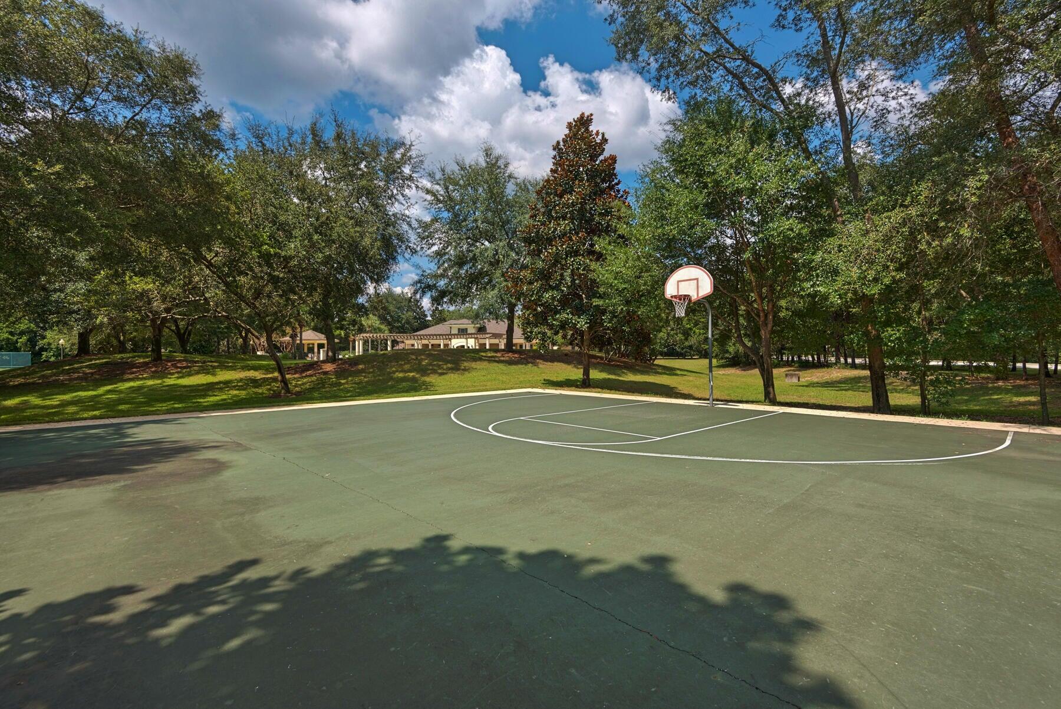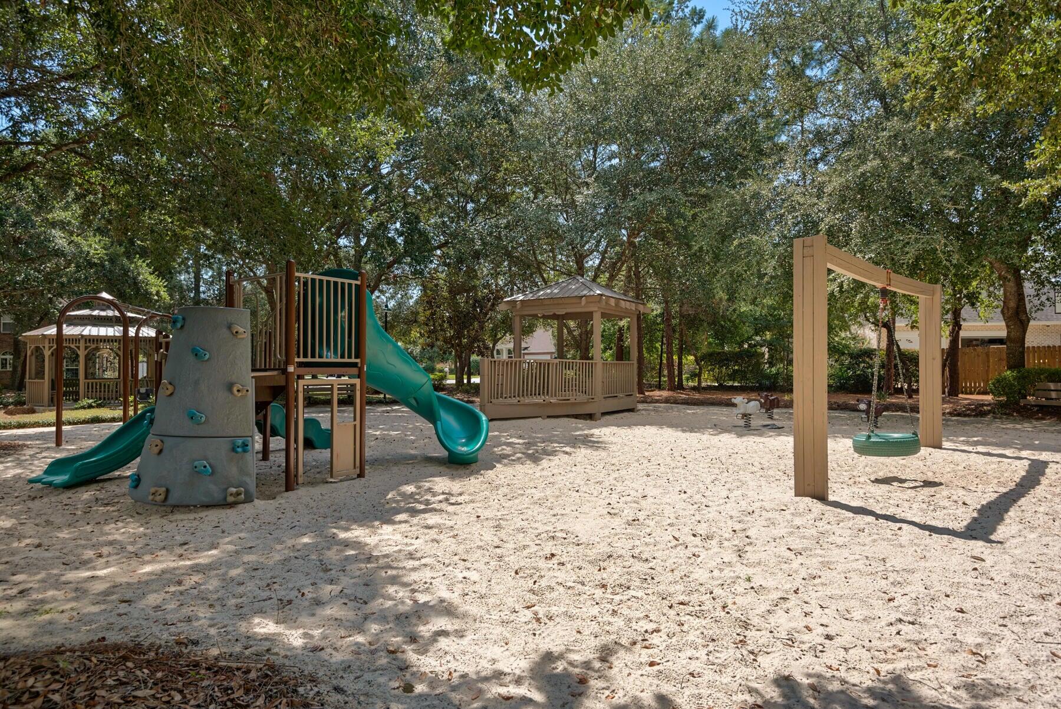Niceville, FL 32578
Property Inquiry
Contact Miriama K B Devine about this property!

Property Details
Discover, modern luxury in this stunning residence nestled within the highly coveted neighborhood of Swift Creek. This home is completely updated with contemporary design. Soaring ceilings create an airy atmosphere in the spacious, open concept living area, while elegant hardwood floors grace the main living spaces. The gourmet kitchen, a chef's dream, boasts sleek quartz countertops, top-of-the-line Cafe appliances, marble back-splash and a large center island perfect for culinary creations and entertaining. The luxurious primary suite offers a serene escape with view of the pool and backyard. The primary bath features double vanity, with quartz counters, marble floors, spa-like tile shower, and a relaxing garden tub. Outside, a sparkling pool and a versatile detached 400sf pool house/guest suite provide the ultimate outdoor living experience, ideal for entertaining or accommodating guests.
A water filtration system ensures pristine water quality throughout the home. Recent updates, including a newer roof and AC system that offer peace of mind (HVAC systems (downstairs 2020, upstairs 2021). With four bedrooms and two flex rooms along with a formal dining, this home can accommodate all. This exceptional property is the perfect combination of modern luxury and timeless elegance, offering a truly remarkable living experience.
| COUNTY | Okaloosa |
| SUBDIVISION | SWIFT CREEK PH III LOT 7 |
| PARCEL ID | 04-1S-22-4403-0000-0070 |
| TYPE | Detached Single Family |
| STYLE | Contemporary |
| ACREAGE | 0 |
| LOT ACCESS | City Road,Paved Road |
| LOT SIZE | 123 x 80 x 166 x 42 x 164 |
| HOA INCLUDE | Accounting,Ground Keeping,Management,Recreational Faclty |
| HOA FEE | 300.00 (Quarterly) |
| UTILITIES | Electric,Gas - Natural,Public Sewer,Public Water |
| PROJECT FACILITIES | BBQ Pit/Grill,Community Room,Pavillion/Gazebo,Picnic Area,Playground,Pool,Tennis |
| ZONING | Resid Single Family |
| PARKING FEATURES | Garage Attached |
| APPLIANCES | Auto Garage Door Opn,Central Vacuum,Dishwasher,Disposal,Microwave,Oven Double,Refrigerator,Smoke Detector,Stove/Oven Gas |
| ENERGY | AC - 2 or More,AC - Central Elect,Ceiling Fans,Double Pane Windows,Heat - Two or More,Heat Cntrl Gas,Water Heater - Gas |
| INTERIOR | Breakfast Bar,Ceiling Cathedral,Ceiling Tray/Cofferd,Ceiling Vaulted,Floor Hardwood,Floor Marble,Floor Tile,Floor WW Carpet New,Kitchen Island,Lighting Recessed,Newly Painted,Pantry,Split Bedroom,Washer/Dryer Hookup,Window Bay,Window Treatment All |
| EXTERIOR | Fenced Back Yard,Fenced Privacy,Greenhouse,Guest Quarters,Hot Tub,Lawn Pump,Patio Covered,Patio Enclosed,Pool - House,Pool - In-Ground,Porch Screened,Separate Living Area,Sprinkler System,Yard Building |
| ROOM DIMENSIONS | Dining Room : 12 x 11 Living Room : 17 x 13 Kitchen : 13 x 11 Master Bedroom : 16 x 13 Bonus Room : 14 x 11 Bonus Room : 12 x 11 Bedroom : 12 x 11 Bedroom : 12 x 11 Bedroom : 19 x 11 |
Schools
Location & Map
Going north on HWY 285 make a right on Winding Water Way into Swift Creek, then make a right on Coldwater Creek Circle and then a right on Trout Creek Cove.














































