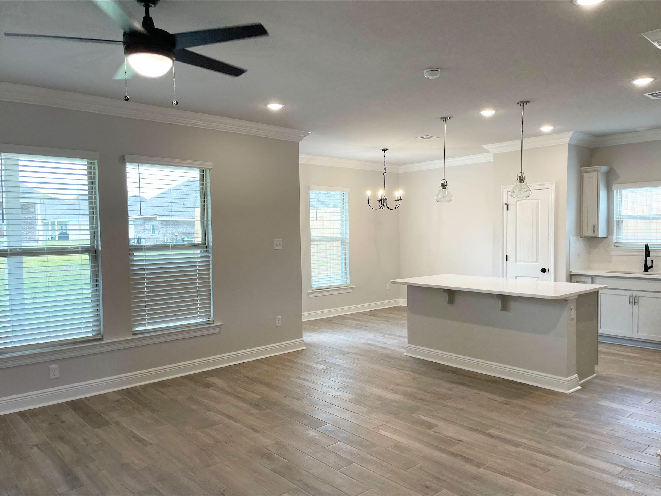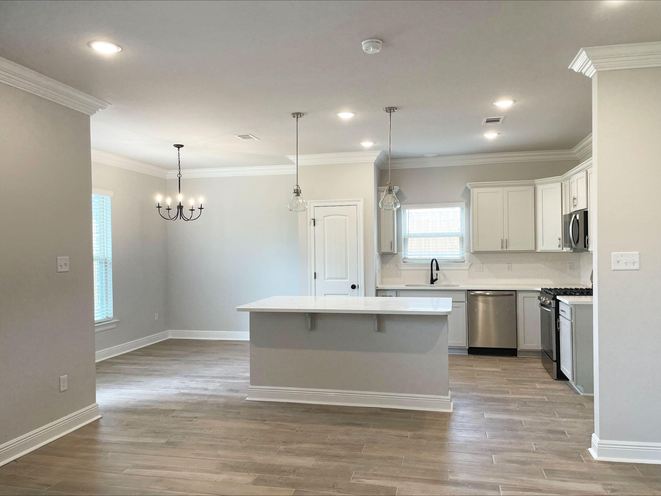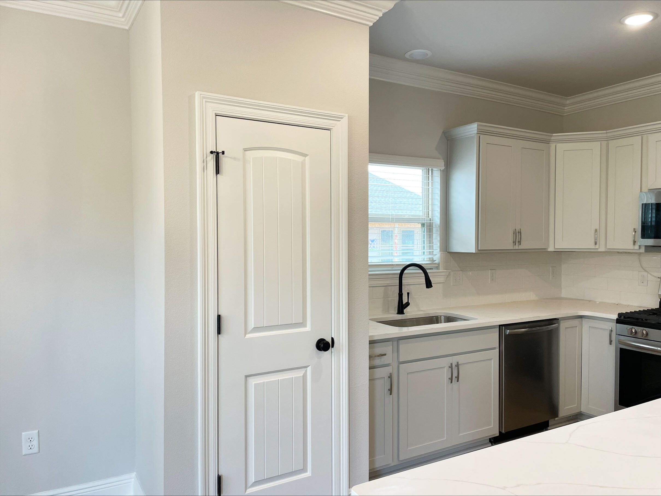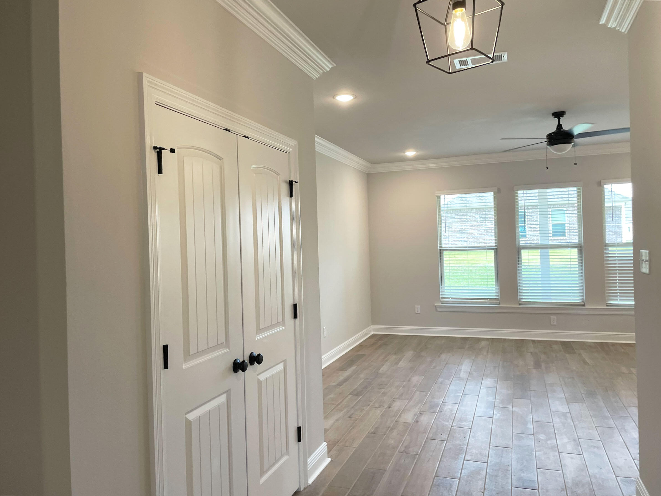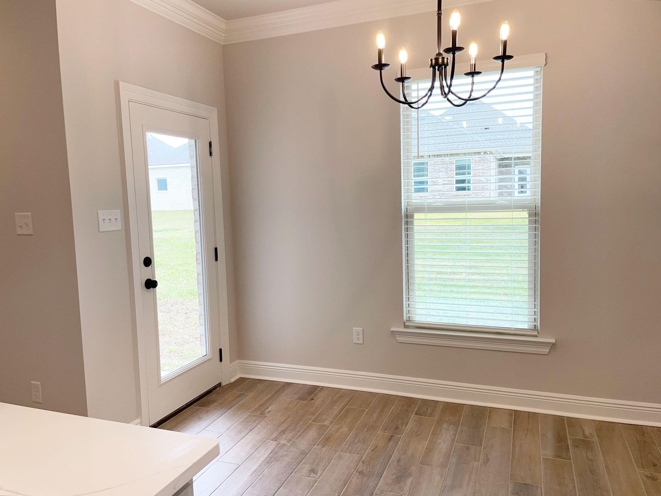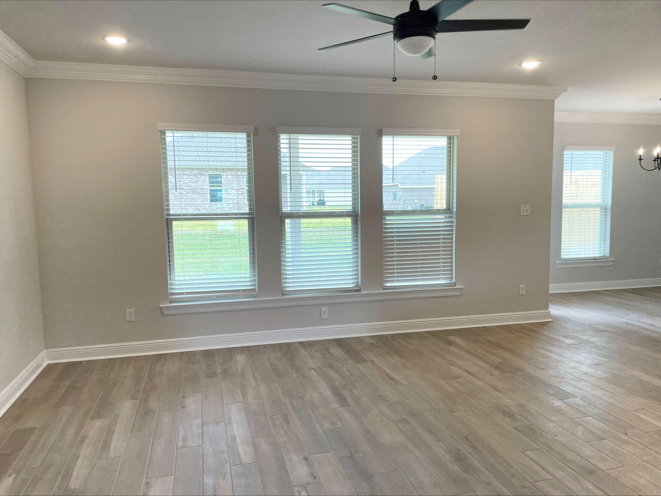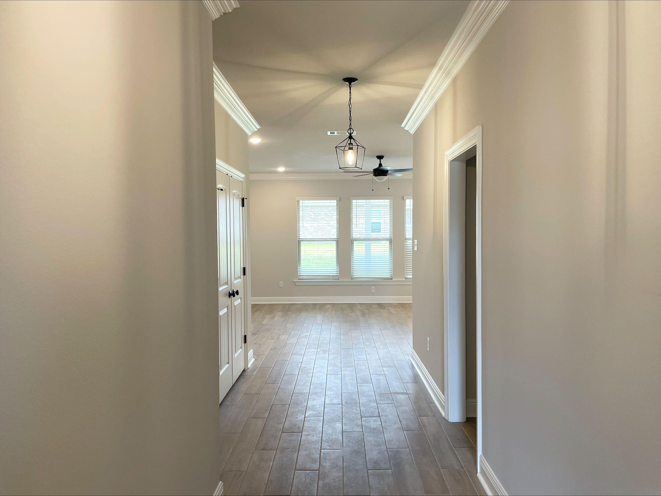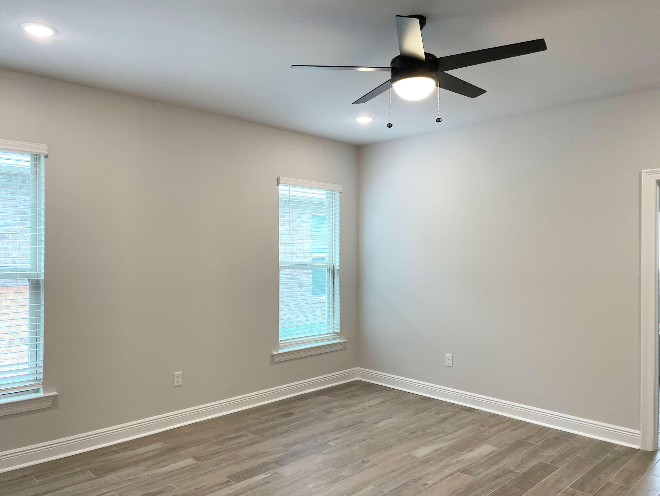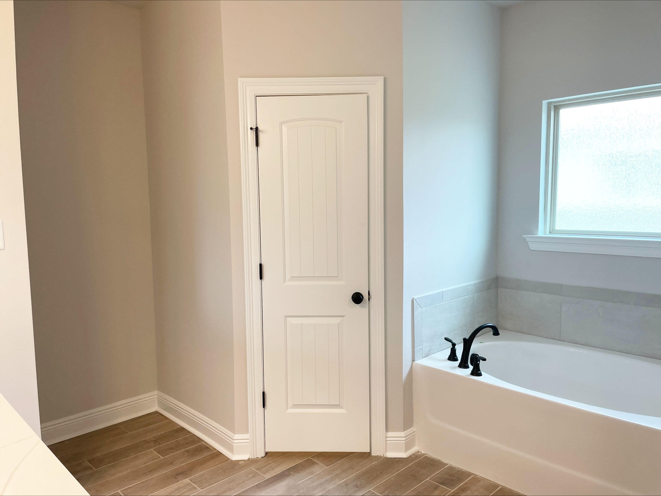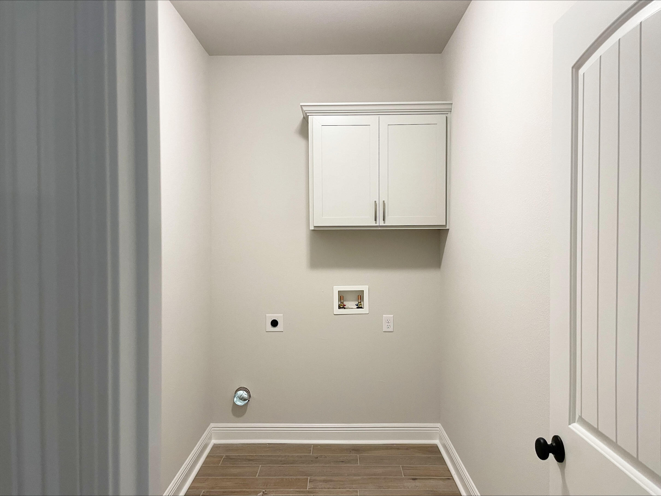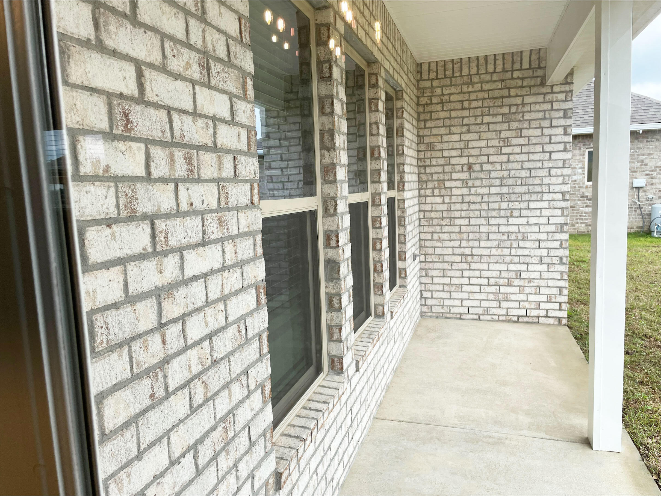Freeport, FL 32439
Property Inquiry
Contact John Neville about this property!
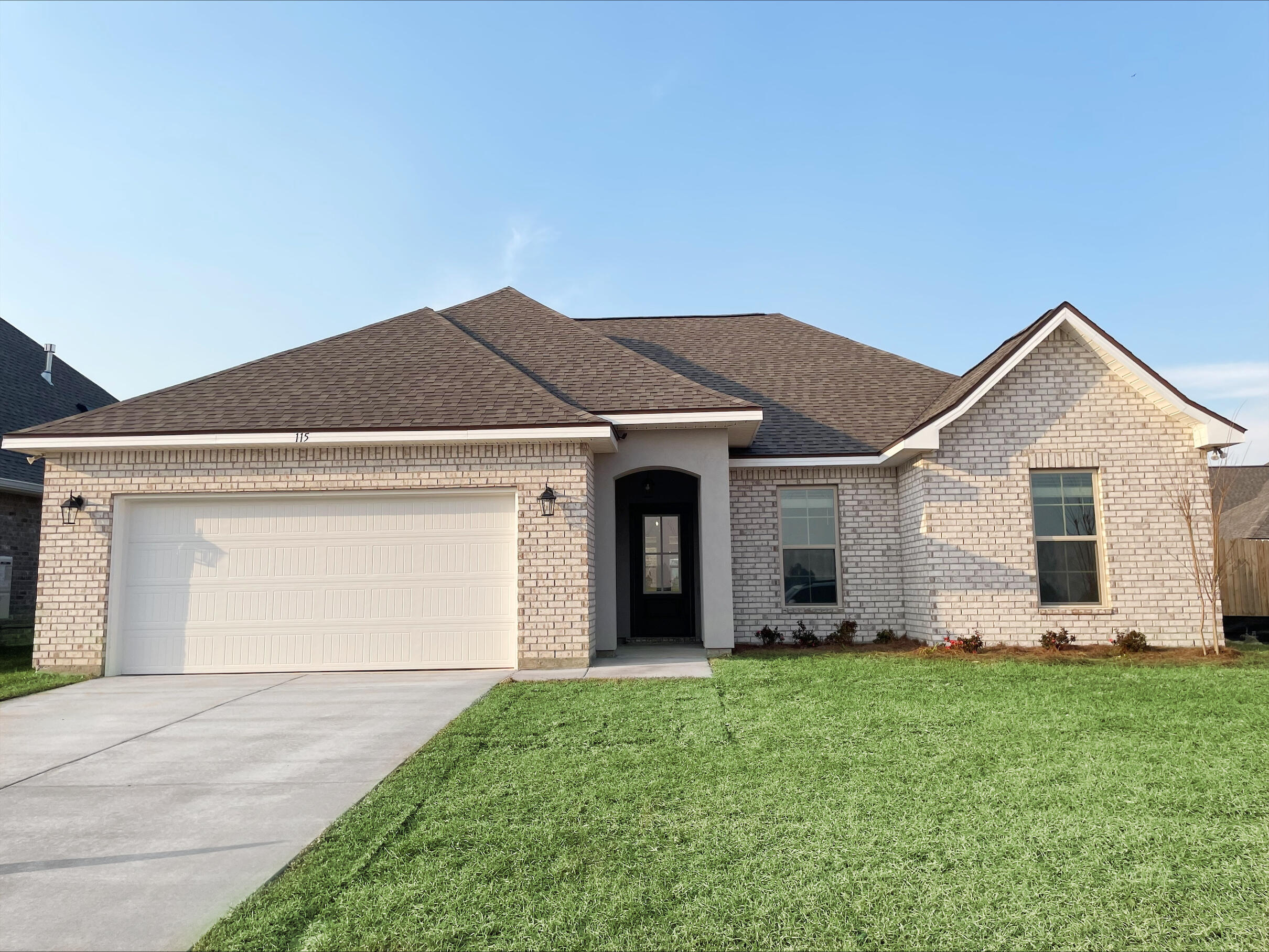
Property Details
Awesome builder rate plus FREE window blinds. Restrictions apply.The RAVENSWOOD V B in The Bluffs at Lafayette community offers a 4 bedroom, 2 full bathroom open and split design. Upgrades added (list attached).Special Features: double vanity, garden tub, separate shower, and 2 walk-in closets in master bath, kitchen island, covered front porch and rear patio, undermount sinks throughout, crown molding, ceiling fans in living and master, custom framed mirrors in all baths, landscaping, architectural 30-year shingles, flood lights, and more!Energy Efficient Features: tankless gas water heater, kitchen appliance package with gas range, vinyl low E windows, and more! Energy Star Partner.
| COUNTY | Walton |
| SUBDIVISION | THE BLUFFS AT LAFAYETTE |
| PARCEL ID | 36-1N-19-17100-000-2190 |
| TYPE | Detached Single Family |
| STYLE | Traditional |
| ACREAGE | 0 |
| LOT ACCESS | Paved Road |
| LOT SIZE | 60X119 |
| HOA INCLUDE | Management |
| HOA FEE | 250.00 (Quarterly) |
| UTILITIES | Electric,Gas - Natural,Public Sewer,Public Water,Underground |
| PROJECT FACILITIES | N/A |
| ZONING | Resid Single Family |
| PARKING FEATURES | Garage Attached |
| APPLIANCES | Auto Garage Door Opn,Dishwasher,Disposal,Microwave,Smoke Detector,Stove/Oven Gas,Warranty Provided |
| ENERGY | AC - Central Elect,Ceiling Fans,Double Pane Windows,Heat Cntrl Gas,See Remarks,Water Heater - Tnkls |
| INTERIOR | Breakfast Bar,Ceiling Crwn Molding,Floor Tile,Kitchen Island,Lighting Recessed,Pantry,Pull Down Stairs,Split Bedroom,Washer/Dryer Hookup,Window Treatmnt Some |
| EXTERIOR | Patio Covered,Porch |
| ROOM DIMENSIONS | Living Room : 18 x 16 Kitchen : 12 x 12 Garage : 20 x 21 Dining Room : 12 x 8 Master Bedroom : 16 x 15 Bedroom : 10 x 11 Bedroom : 10 x 10 Bedroom : 10 x 11 |
Schools
Location & Map
Take Exit 85 to US-331 toward Freeport/DeFuniak Springs. Continue for 13 miles then turn left into the community.

