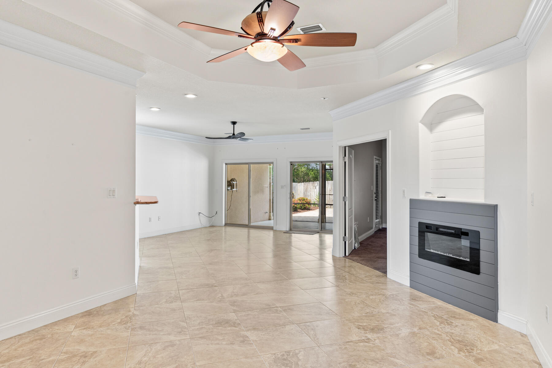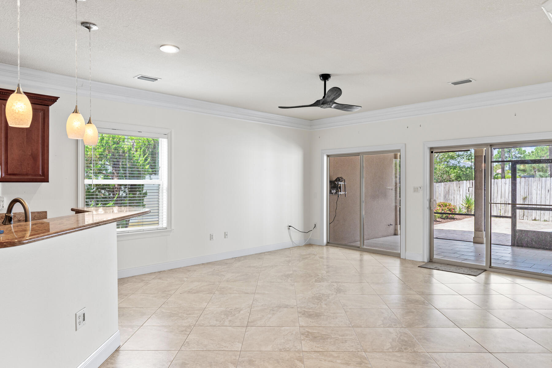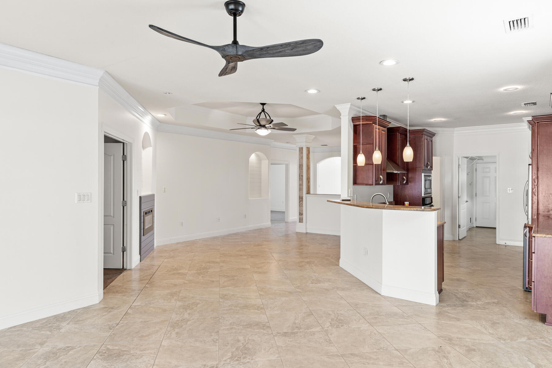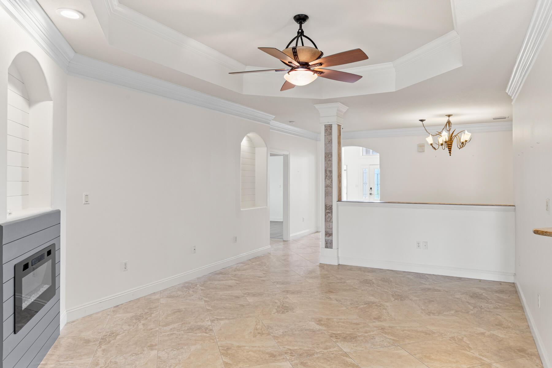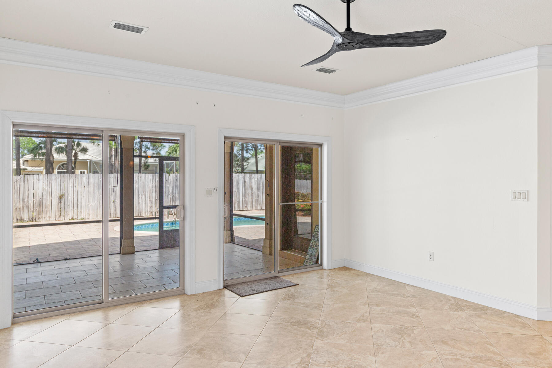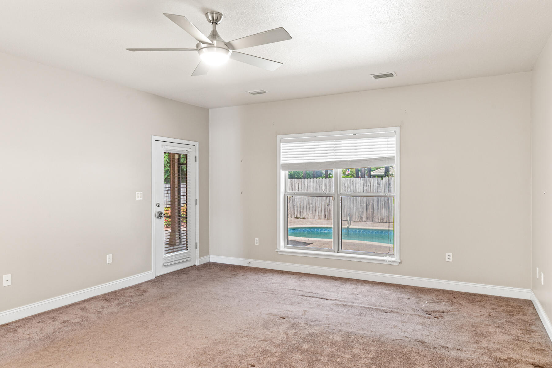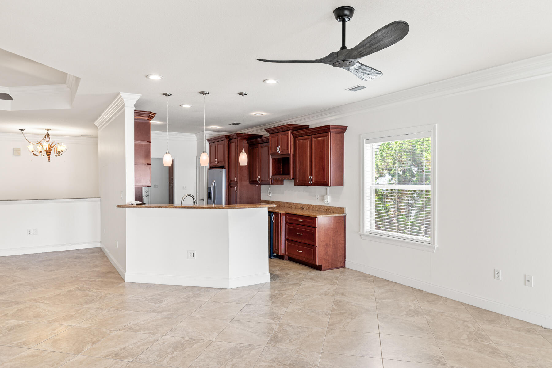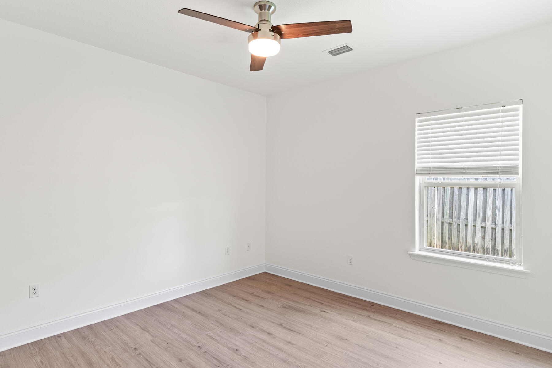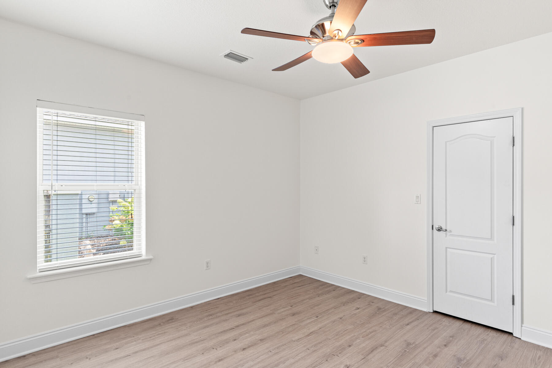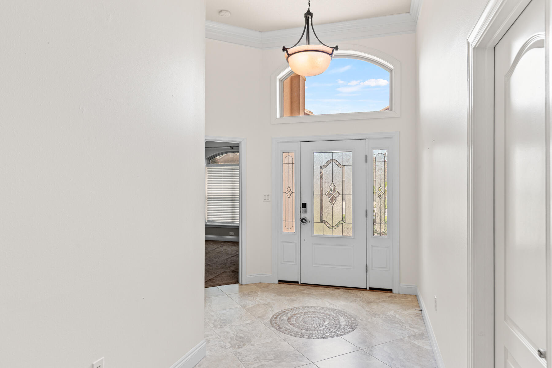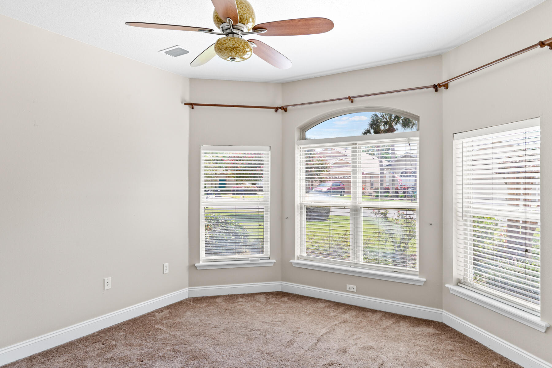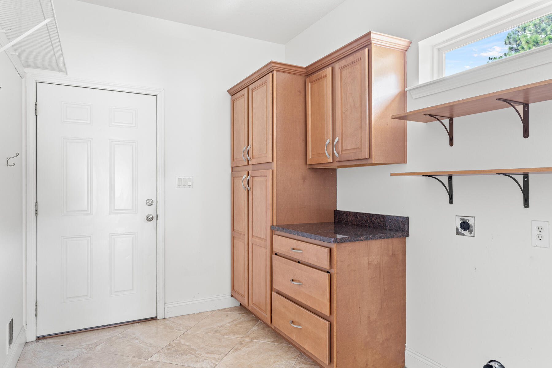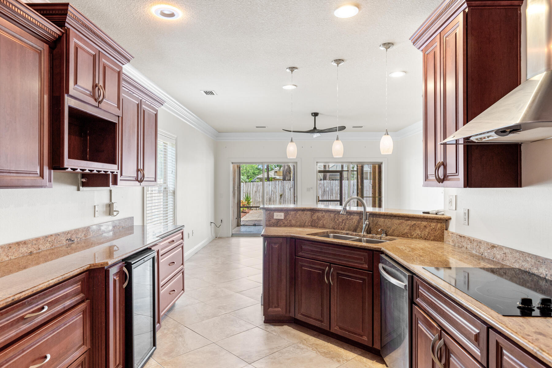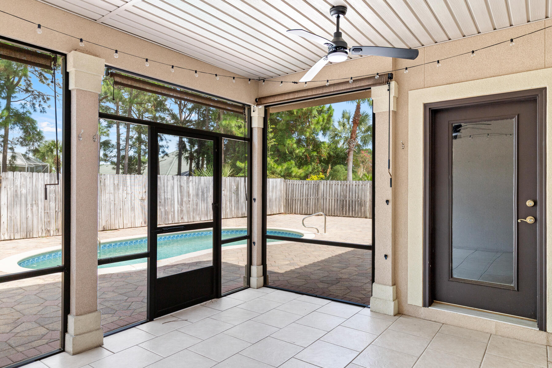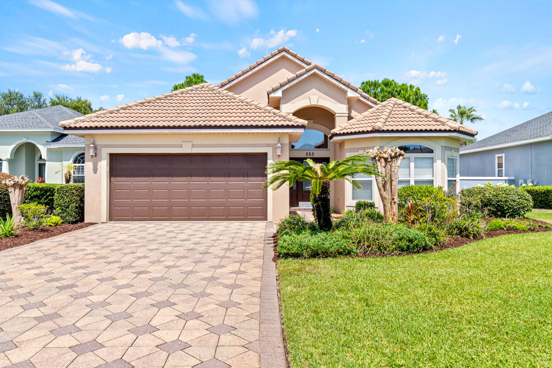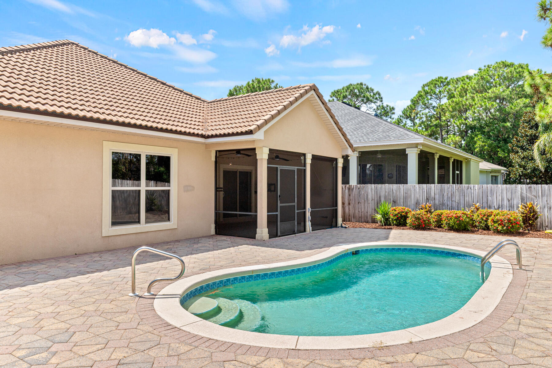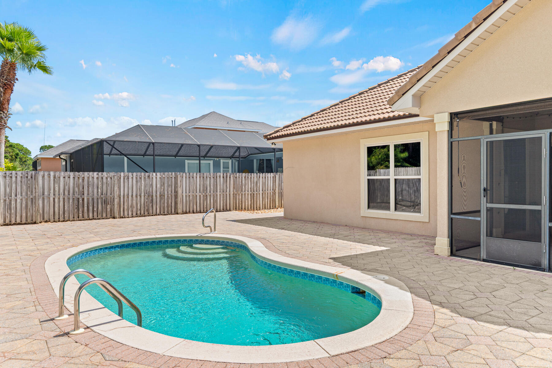Destin, FL 32541
Property Inquiry
Contact Vicki Camp about this property!
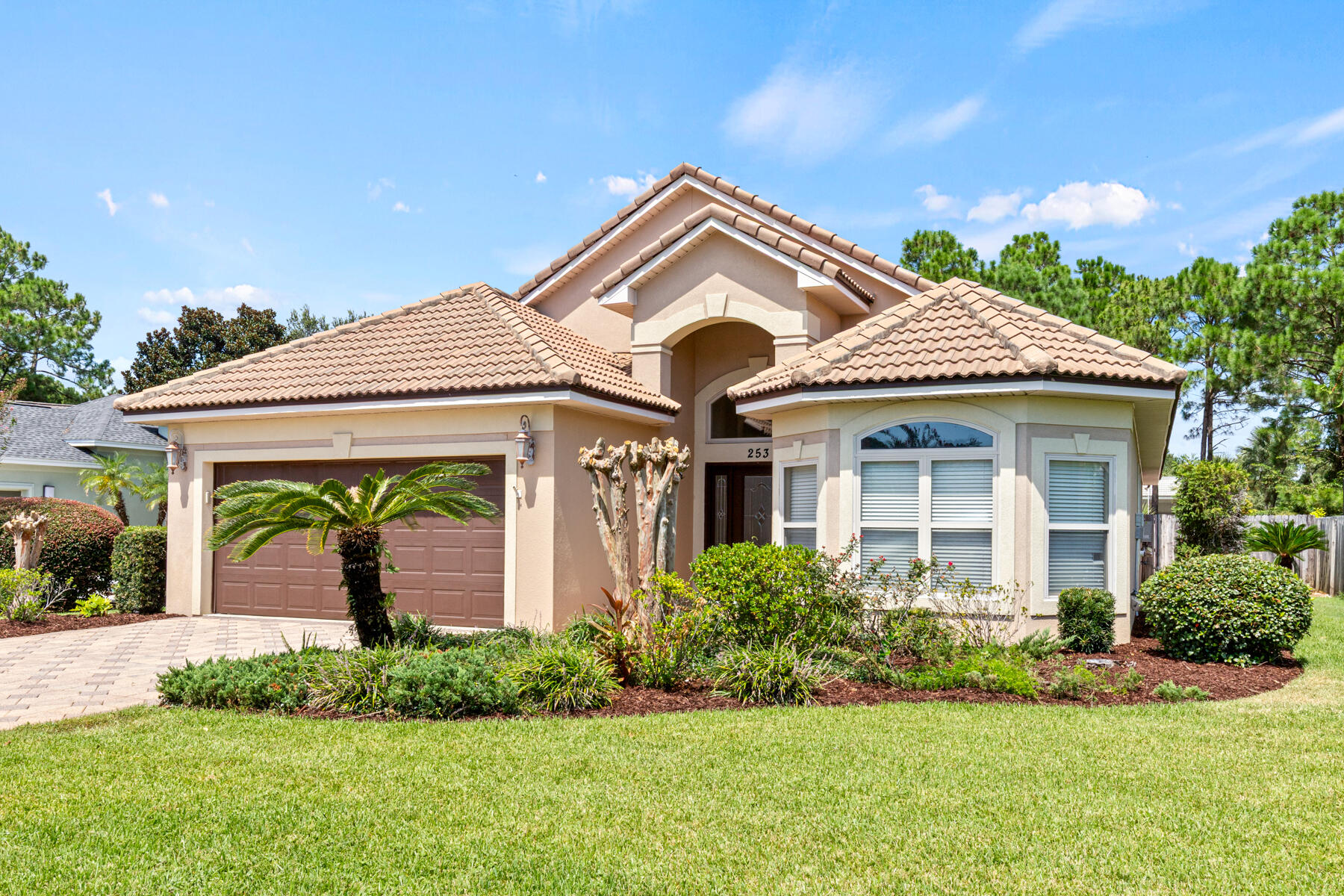
Property Details
$20,000 PRICE DROP.This property is under contract with a kickoff clause. If we get another offer the current buyers will not move forward if their property does not sale.VACANT/EASY SHOW!! Text Chris 850-502-7879 for showing instructions.In Emerald LakesThis 4-bedroom, 3-bathroom residence offers a perfect blend of coastal luxury and modern comfort. Nestled in a peaceful neighborhood just minutes from the sugar-white sands and emerald waters of the Gulf, this home is ideal for both full-time living or as a vacation getaway.
| COUNTY | Okaloosa |
| SUBDIVISION | EMERALD LAKES PH 2 |
| PARCEL ID | 00-2S-22-0980-000C-0360 |
| TYPE | Detached Single Family |
| STYLE | Contemporary |
| ACREAGE | 0 |
| LOT ACCESS | Paved Road |
| LOT SIZE | 60x140 |
| HOA INCLUDE | N/A |
| HOA FEE | 375.00 (Quarterly) |
| UTILITIES | Electric,Gas - Natural,Phone,Public Sewer,Public Water |
| PROJECT FACILITIES | BBQ Pit/Grill,Gated Community,Short Term Rental - Not Allowed,Tennis |
| ZONING | Resid Multi-Family |
| PARKING FEATURES | Garage Attached |
| APPLIANCES | Auto Garage Door Opn,Dishwasher,Disposal,Microwave,Oven Self Cleaning,Range Hood,Smoke Detector,Smooth Stovetop Rnge,Stove/Oven Electric,Wine Refrigerator |
| ENERGY | AC - Central Elect,Ceiling Fans,Double Pane Windows,Heat Cntrl Electric,Insulated Doors,Water Heater - Gas |
| INTERIOR | Ceiling Crwn Molding,Ceiling Tray/Cofferd,Fireplace Gas,Floor Laminate,Floor Tile,Floor WW Carpet,Furnished - None,Lighting Recessed,Newly Painted,Pull Down Stairs,Washer/Dryer Hookup |
| EXTERIOR | Fenced Back Yard,Fenced Privacy,Fireplace,Lawn Pump,Patio Enclosed,Pool - In-Ground,Porch Screened,Sprinkler System |
| ROOM DIMENSIONS | Living Room : 18 x 14 Dining Room : 18 x 12 Family Room : 16 x 16 Kitchen : 18 x 12 Screened Porch : 16 x 14 Master Bedroom : 20 x 16 |
Schools
Location & Map
Enter Emerald Lakes Subdivision from Hwy 98 and Tequesta . Stay on Tequesta to the round about at the pool and tennis courts. Continue to your next right which is Okeechobee Cove. House will be on your left.

