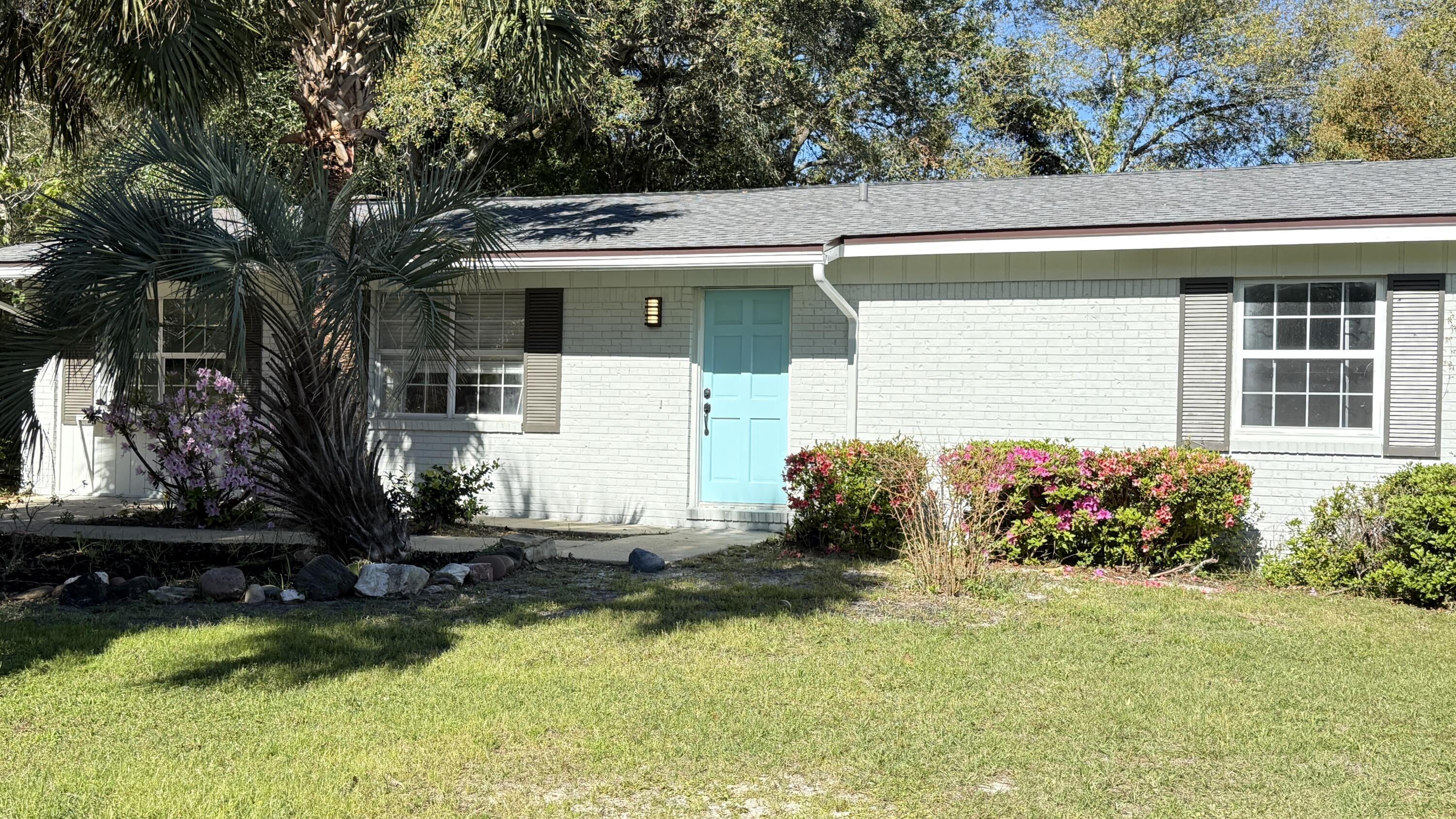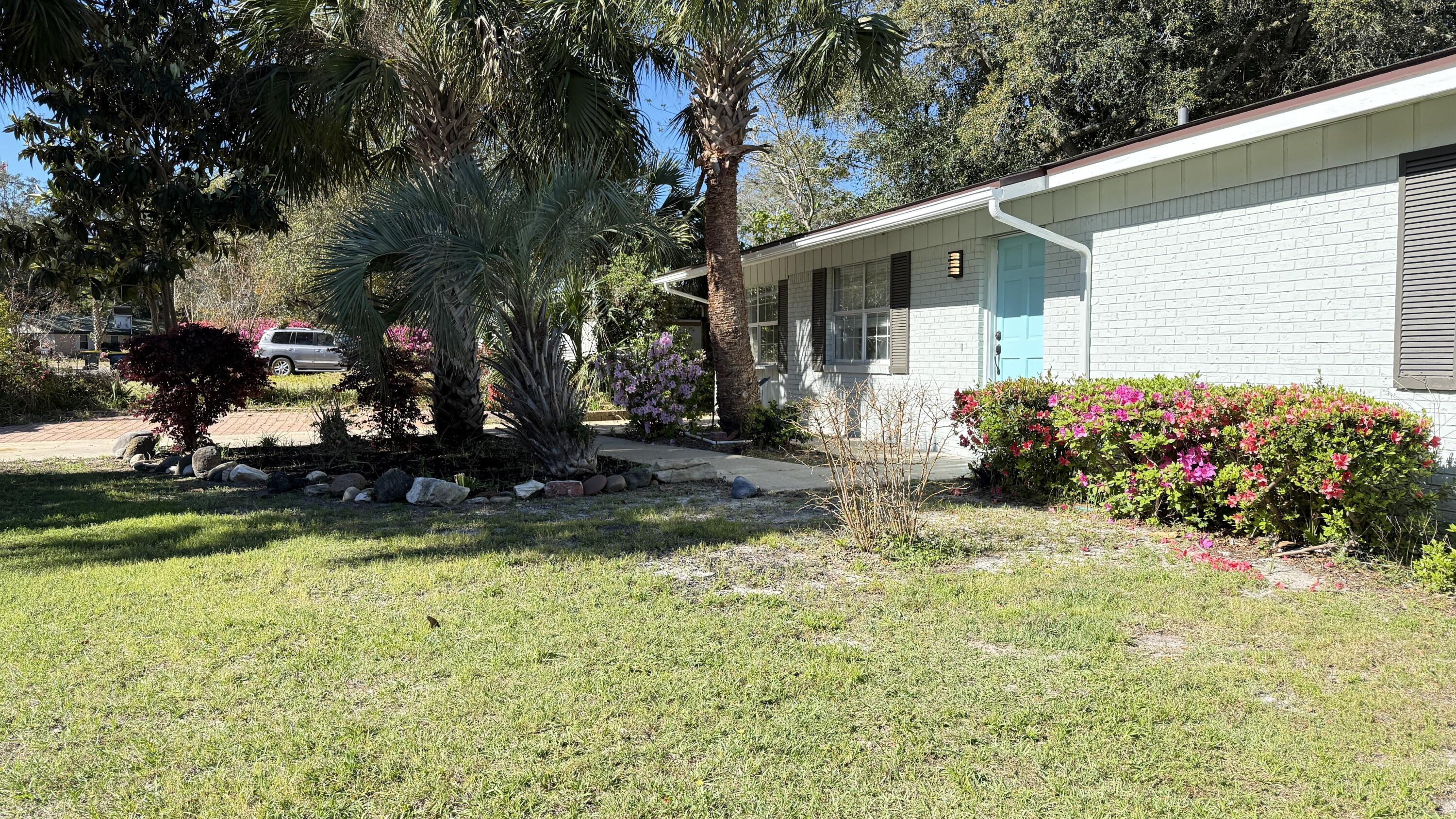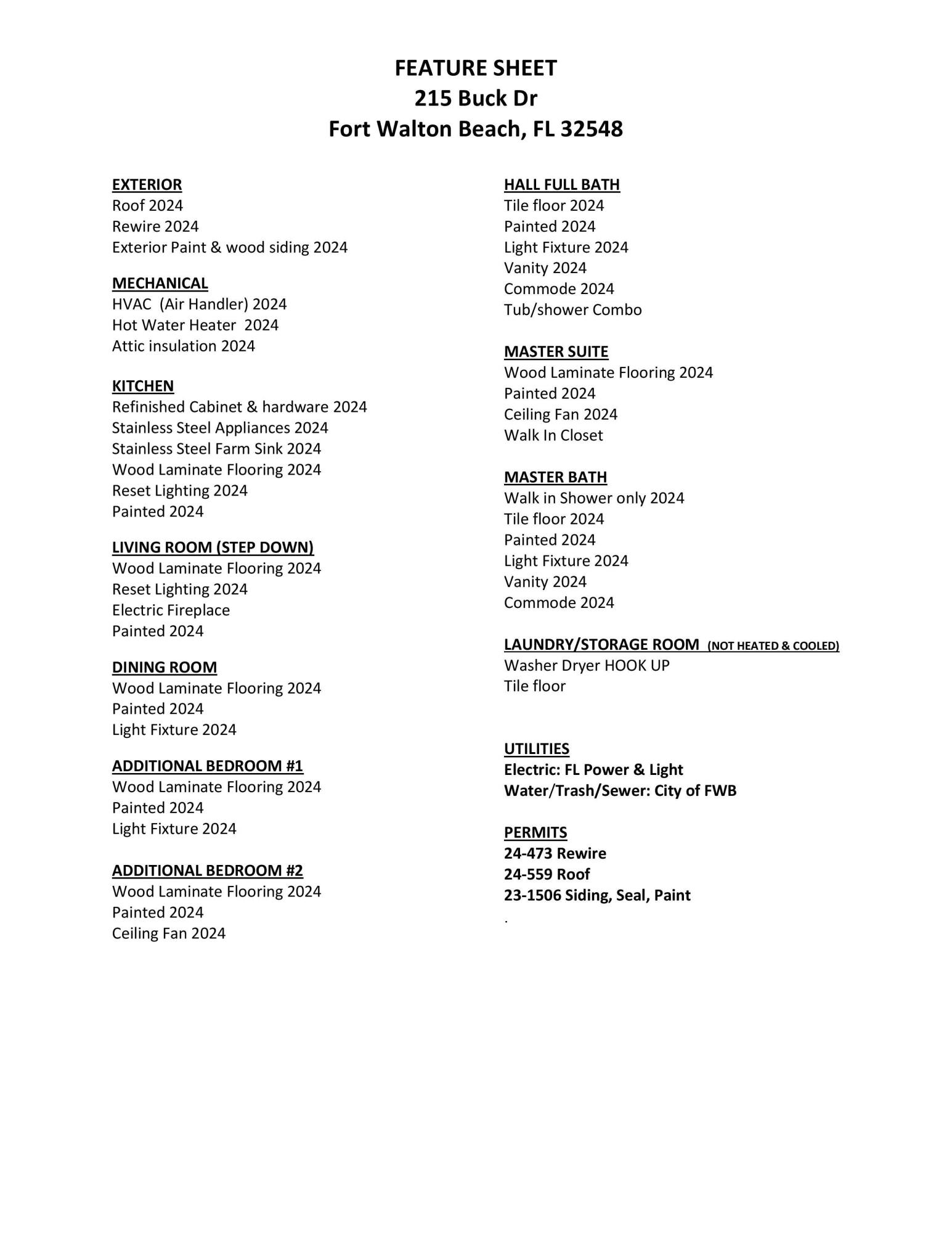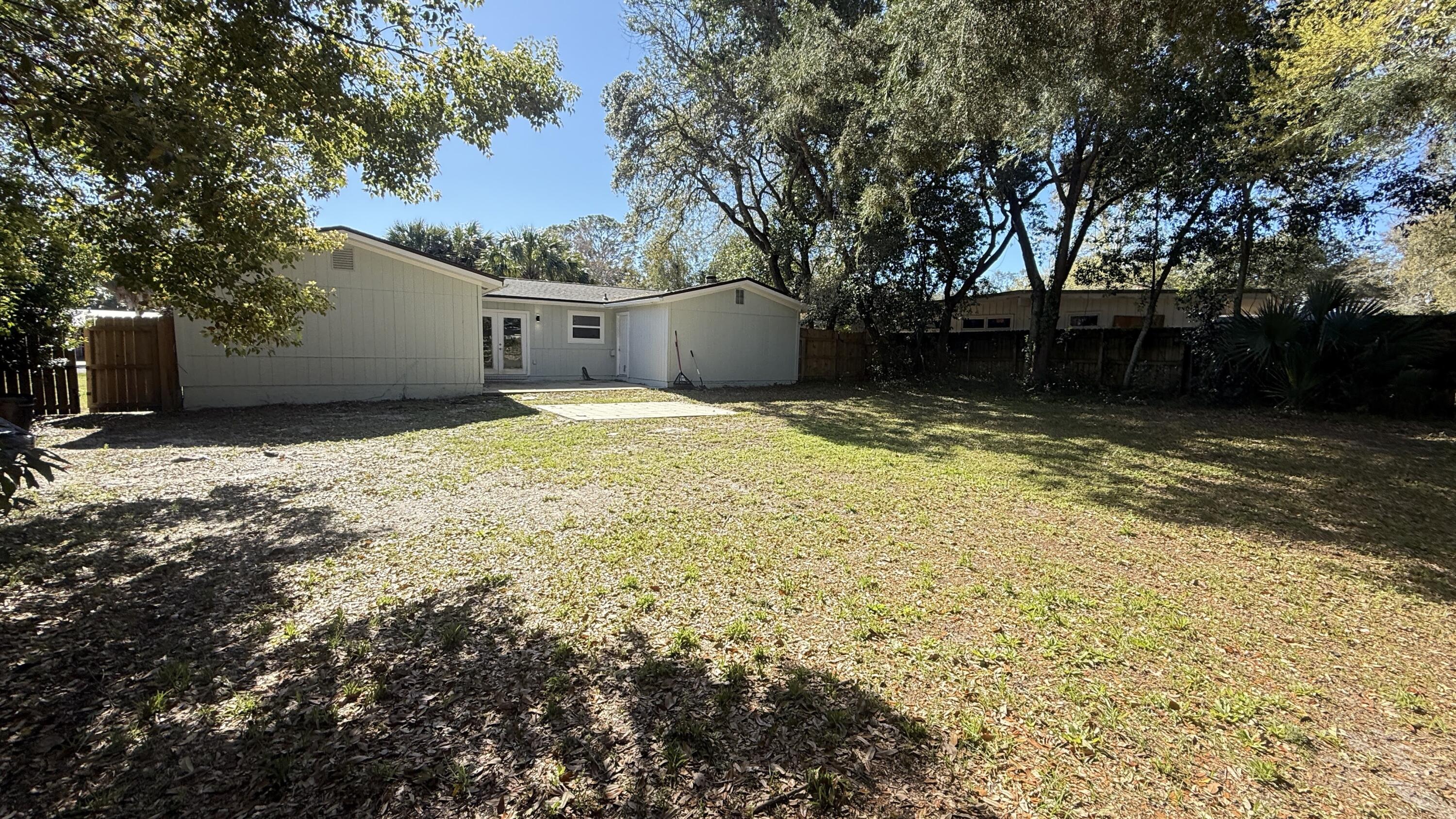Fort Walton Beach, FL 32548
Property Inquiry
Contact Kenneth Wright about this property!

Property Details
Discover a newly rewired, move-in-ready 3-bed, 2-bath home w/top-to-bottom renovations, including a new roof & modern touches throughout. New flooring & freshly painted interiors create a bright, inviting space that flows seamlessly from the entry to the updated kitchen w/new appliances & stylish fixtures. Bathrooms have been upgraded w/sleek vanities, while comfort features include a new air handler, water heater, & attic insulation for year-round efficiency.Outdoors, the extended driveway leads to a fenced backyard w/an open pad, ideal for a firepit setup. A spacious laundry room adds storage & convenience beyond the noted square footage. Just minutes by golf cart to Fort Walton Beach's vibrant downtown scene, local restaurants, parades, fireworks, & Ferry Park!
| COUNTY | Okaloosa |
| SUBDIVISION | PARK PLACE 2ND ADDN |
| PARCEL ID | 13-2S-24-195B-000B-0100 |
| TYPE | Detached Single Family |
| STYLE | Ranch |
| ACREAGE | 0 |
| LOT ACCESS | City Road,Paved Road,See Remarks |
| LOT SIZE | 75 x 130 |
| HOA INCLUDE | N/A |
| HOA FEE | N/A |
| UTILITIES | Electric,Public Sewer,Public Water |
| PROJECT FACILITIES | Handball,Pavillion/Gazebo,Pets Allowed,Picnic Area,Playground,Short Term Rental - Allowed,Tennis |
| ZONING | Resid Single Family |
| PARKING FEATURES | N/A |
| APPLIANCES | Dishwasher,Disposal,Microwave,Oven Self Cleaning,Refrigerator W/IceMk,Smoke Detector,Stove/Oven Electric,Washer |
| ENERGY | AC - Central Elect,Ceiling Fans,Heat Cntrl Electric,Water Heater - Elect |
| INTERIOR | Fireplace,Floor Laminate,Floor Tile,Floor Vinyl,Floor WW Carpet New,Lighting Recessed,Newly Painted,Renovated,Split Bedroom,Washer/Dryer Hookup,Woodwork Painted |
| EXTERIOR | Fenced Back Yard,Fenced Privacy,Patio Open,Porch,Renovated,Yard Building |
| ROOM DIMENSIONS | Foyer : 4 x 6 Dining Room : 11 x 14 Living Room : 17 x 10 Kitchen : 23 x 10 Full Bathroom : 7.5 x 5 Bedroom : 11.4 x 11 Bedroom : 11.4 x 10 Master Bedroom : 13.6 x 12 Master Bathroom : 5 x 8 Laundry : 13.6 x 15.4 |
Schools
Location & Map
From Eglin Pkwy, turn on Staff Dr turn right onto Buck Dr, (after you pass Hospital)From Ferry Ave, turn onto Staff Dr, left on Buck From Hollywood, turn onto Vine, then onto Buck Dr






















