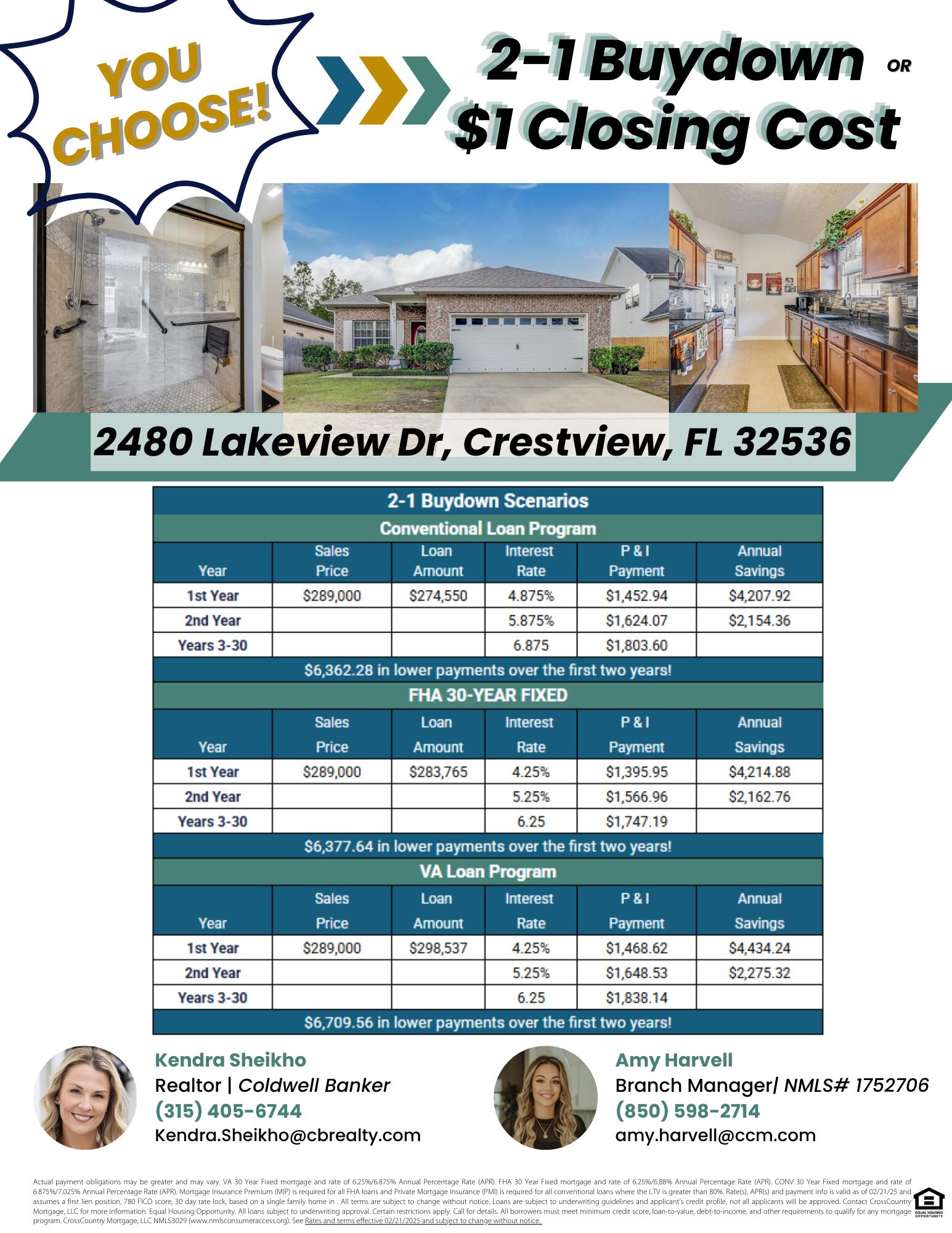Crestview, FL 32536
Property Inquiry
Contact Kendra Sheikho about this property!

Property Details
**SELLER IS OFFERING 2-1 BUYDOWN. This meticulously maintained 3-bedroom, 2-bathroom home offers 1,834 square feet of comfortable living space. The spacious layout flows seamlessly, with tile flooring throughout for a polished and easy-to-maintain finish. The large backyard provides the perfect setting for outdoor entertaining, gardening, or simply unwinding in a peaceful setting.The owners have made numerous upgrades to ensure this home is move-in ready. In 2018, they added a new shed with power, replaced the roof, and installed a new septic pump. The entire house received a fresh coat of paint in 2020, while the kitchen was updated in 2022 with a new sink and faucet. Both bathrooms feature new chair-height toilets for added convenience. The master bathroom was completely remodeled in 2023 with a custom shower, creating a private retreat.
Other major improvements include the installation of a new 19 SEER air conditioning system and water heater in 2023, ensuring energy-efficient comfort. The garage door, originally replaced in 2019, was recently updated with new springs, pulleys, and cables. Additional outdoor upgrades include new chain-link fencing and an irrigation back-flow replacement, both completed in 2024. A Dimplex electric fireplace, installed in 2021, adds warmth and charm to the interior.
| COUNTY | Okaloosa |
| SUBDIVISION | LAKE SILVER 1ST ADDN |
| PARCEL ID | 19-4N-23-1411-0003-0020 |
| TYPE | Detached Single Family |
| STYLE | Traditional |
| ACREAGE | 0 |
| LOT ACCESS | County Road |
| LOT SIZE | 50X160 |
| HOA INCLUDE | N/A |
| HOA FEE | N/A |
| UTILITIES | Electric,Phone,Public Water,Septic Tank |
| PROJECT FACILITIES | N/A |
| ZONING | County,Resid Single Family |
| PARKING FEATURES | Garage Attached |
| APPLIANCES | Auto Garage Door Opn,Dishwasher,Disposal,Microwave,Smoke Detector,Stove/Oven Electric |
| ENERGY | AC - Central Elect |
| INTERIOR | Fireplace,Floor Tile,Floor WW Carpet New,Furnished - None,Newly Painted,Pantry,Pull Down Stairs,Washer/Dryer Hookup,Window Treatmnt Some |
| EXTERIOR | Patio Covered,Sprinkler System |
| ROOM DIMENSIONS | Master Bedroom : 16 x 13 Bedroom : 13 x 10 Dining Room : 14 x 14 Living Room : 19 x 14 Bedroom : 14 x 14 Garage : 20 x 20 |
Schools
Location & Map
North on Hwy 85, turn left on Lake Silver. Take that to Lakeview Dr. Turn right.
















































