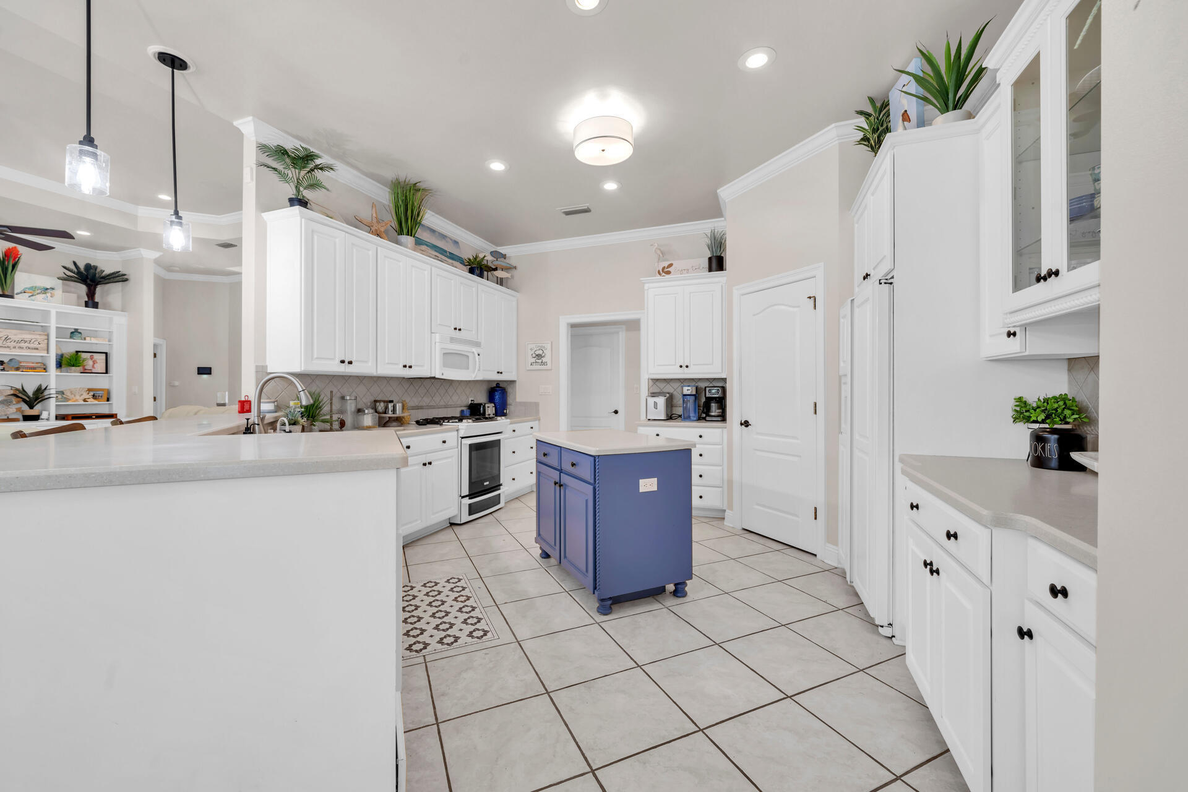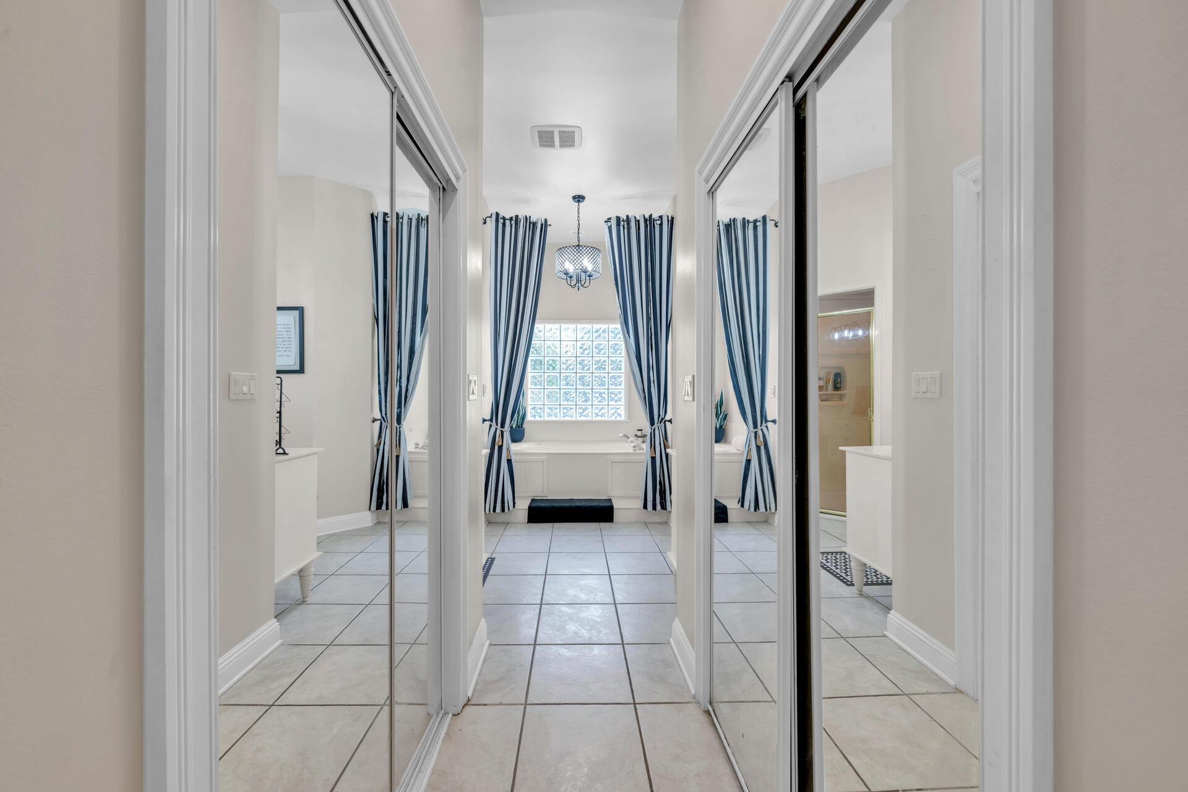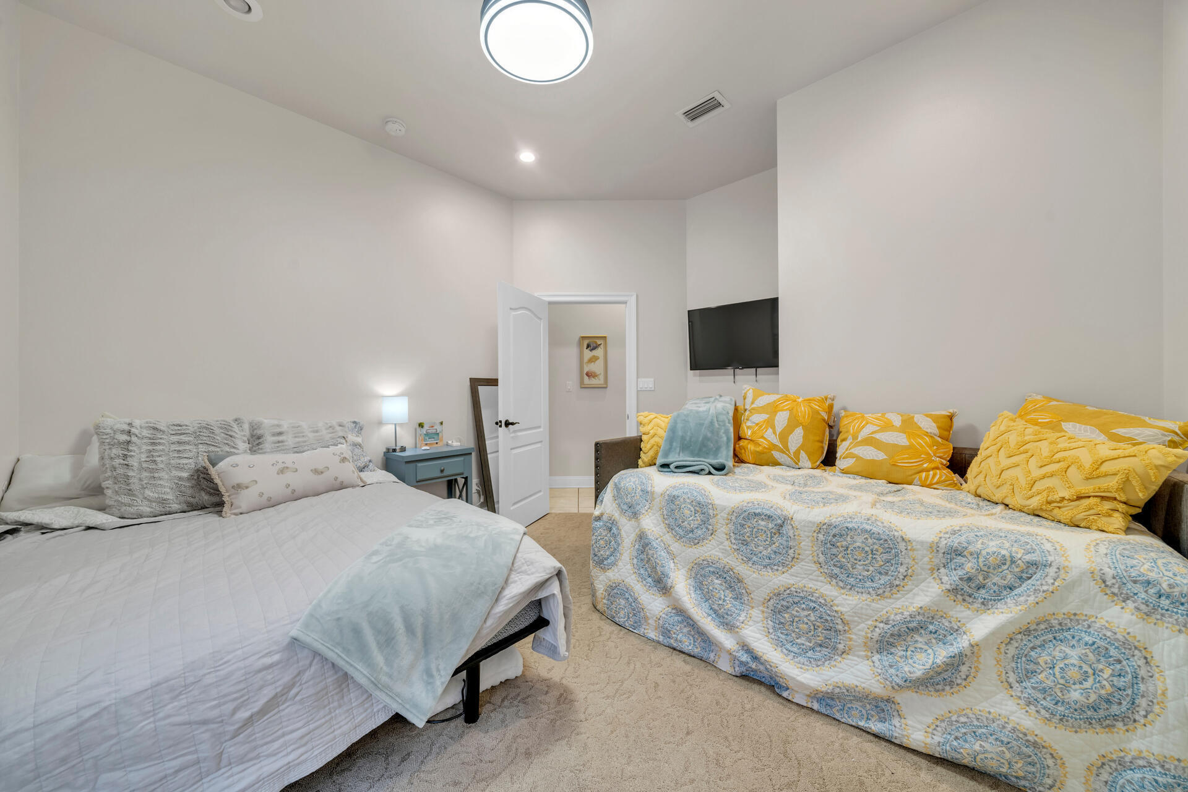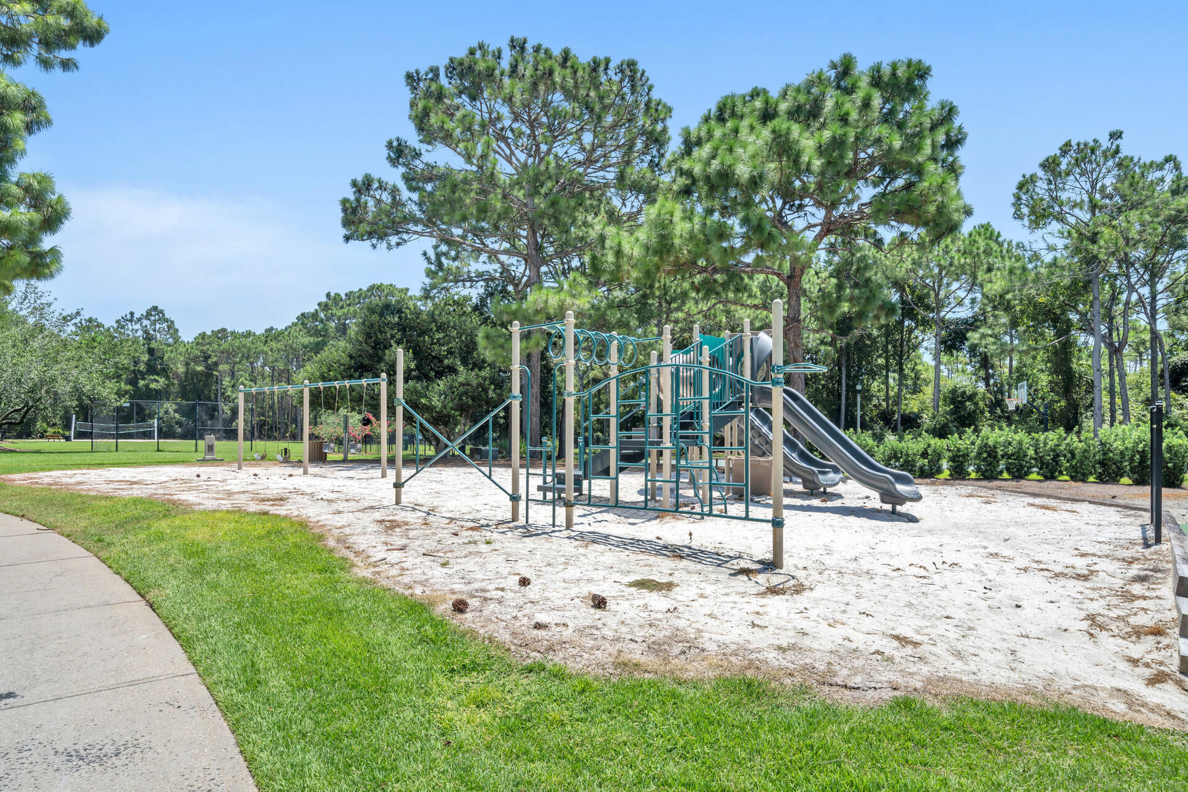Destin, FL 32541
Property Inquiry
Contact Sheila Coffee about this property!

Property Details
Sheltered behind the gates of coveted Kelly Plantation, this 4BR/3BA estate home comes with private pool on a quiet cul-de-sac welcomes gracious coastal living with its classic design. Immaculately maintained, enjoy extensive property, updates as of 2022, including a new roof, lush landscaping, an extended driveway, fresh interior and exterior paint, new designer furnishings, and multiple pool upgrades including a new lanai screen, pool heater, and pool pump. An elegant arched entryway leads to bright and open interior spaces with both a sitting room and a spacious living room with gas fireplace and custom built-ins. The large kitchen features ample storage and a breakfast bar while the sunlight-filled dining area overlooks the lanai and pool.
| COUNTY | Okaloosa |
| SUBDIVISION | KELLY PLANTATION S/D PH 2 |
| PARCEL ID | 00-2S-22-1356-000I-0020 |
| TYPE | Detached Single Family |
| STYLE | Traditional |
| ACREAGE | 0 |
| LOT ACCESS | Controlled Access,Paved Road |
| LOT SIZE | .44 |
| HOA INCLUDE | Ground Keeping,Management,Recreational Faclty,Security |
| HOA FEE | 942.00 (Quarterly) |
| UTILITIES | Electric,Gas - Natural,Phone,Public Sewer,Public Water,TV Cable,Underground |
| PROJECT FACILITIES | Community Room,Exercise Room,Fishing,Gated Community,Golf,Picnic Area,Playground,Pool,Stables,Tennis,Waterfront |
| ZONING | Resid Single Family |
| PARKING FEATURES | Garage Attached |
| APPLIANCES | Auto Garage Door Opn,Cooktop,Dishwasher,Disposal,Microwave,Oven Self Cleaning,Range Hood,Refrigerator W/IceMk,Smoke Detector,Stove/Oven Electric |
| ENERGY | AC - Central Elect,Ceiling Fans,Double Pane Windows,Heat Cntrl Gas,Heat High Efficiency,Insulated Doors,Ridge Vent,Water Heater - Elect,Water Heater - Two + |
| INTERIOR | Breakfast Bar,Built-In Bookcases,Ceiling Crwn Molding,Ceiling Raised,Ceiling Tray/Cofferd,Fireplace,Fireplace Gas,Floor Tile,Floor WW Carpet,Furnished - None,Kitchen Island,Lighting Recessed,Pantry,Plantation Shutters,Pull Down Stairs,Split Bedroom,Walls Wainscoting,Washer/Dryer Hookup,Woodwork Painted |
| EXTERIOR | Hot Tub,Patio Covered,Pool - Enclosed,Sprinkler System |
| ROOM DIMENSIONS | Foyer : 12 x 7 Great Room : 24 x 20 Dining Room : 12 x 12 Kitchen : 17 x 15 Breakfast Room : 11 x 11 Master Bedroom : 16 x 16 Master Bathroom : 19 x 16 Bedroom : 12.5 x 11.33 Bedroom : 13 x 13 Office : 16 x 12 |
Schools
Location & Map
From the front gate in Kelly Plantation continue to Stilling Circle, take first right onto Matties Way, right on Sand Myrtle Trail, Pottery Place is the first left, the house is on your right.

























































