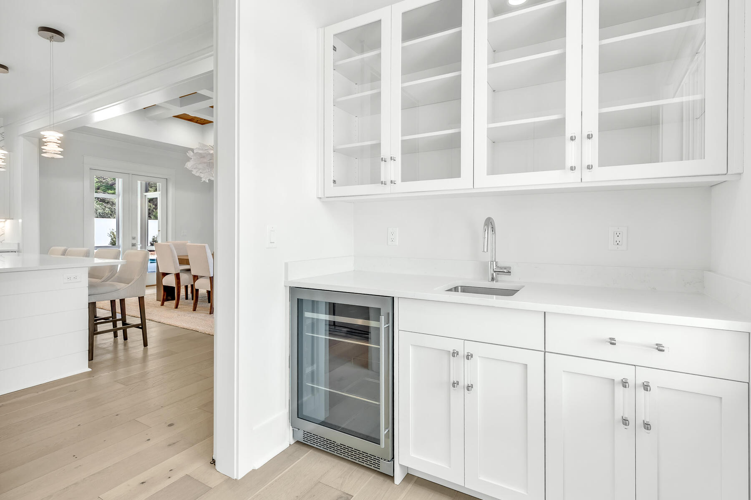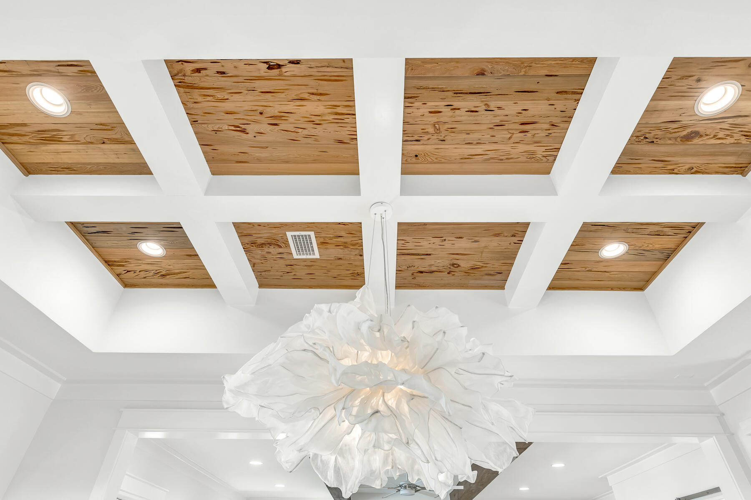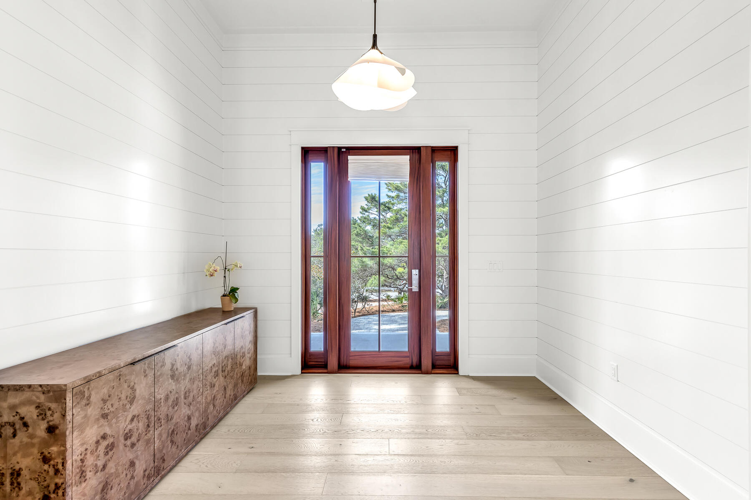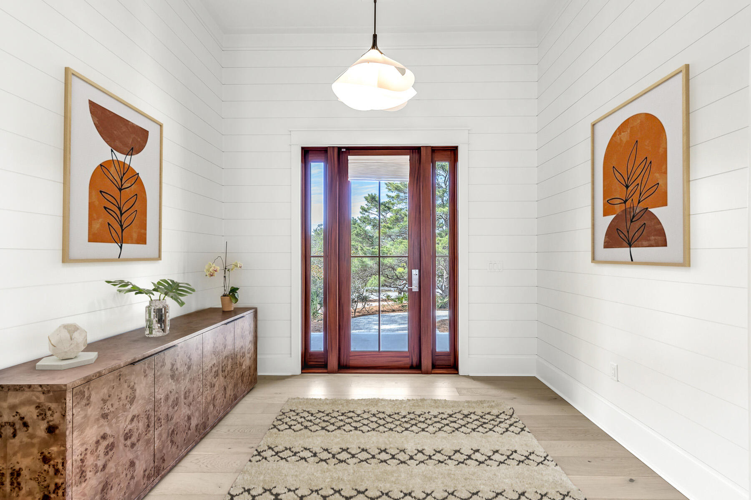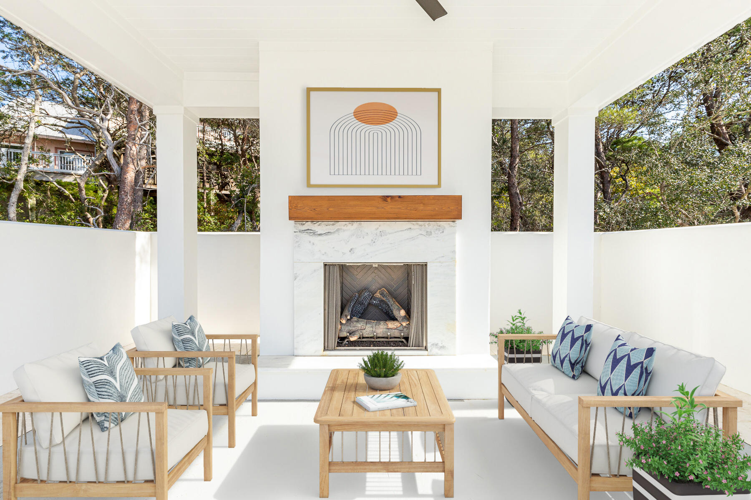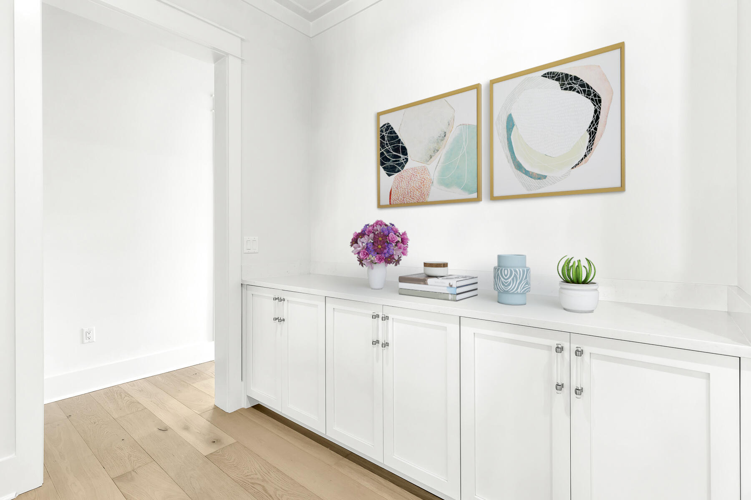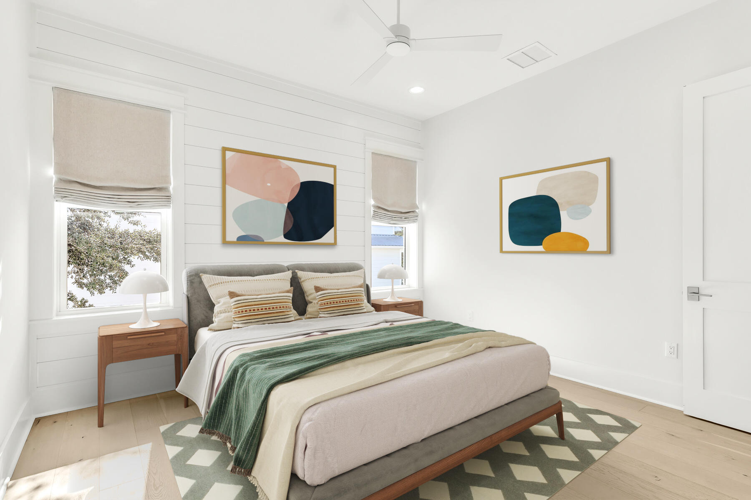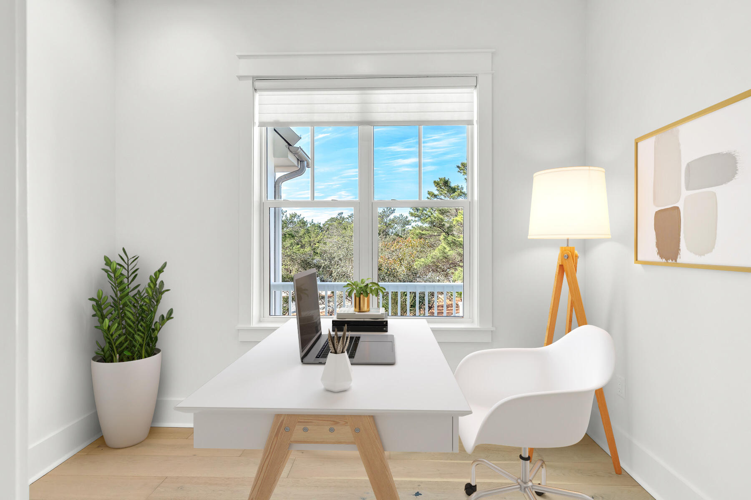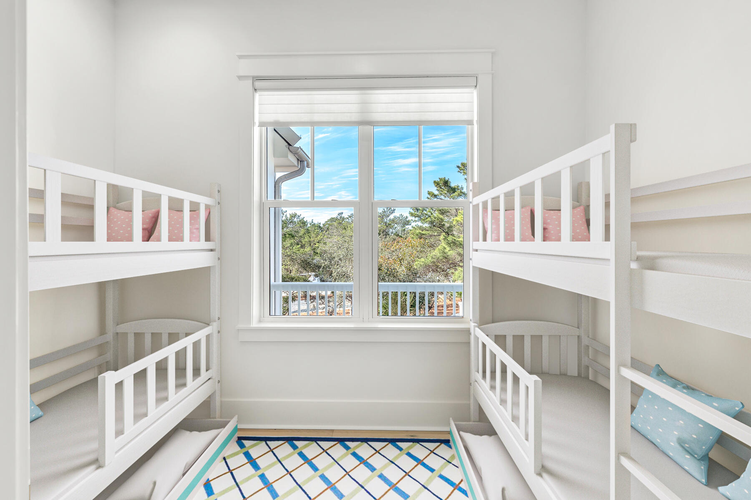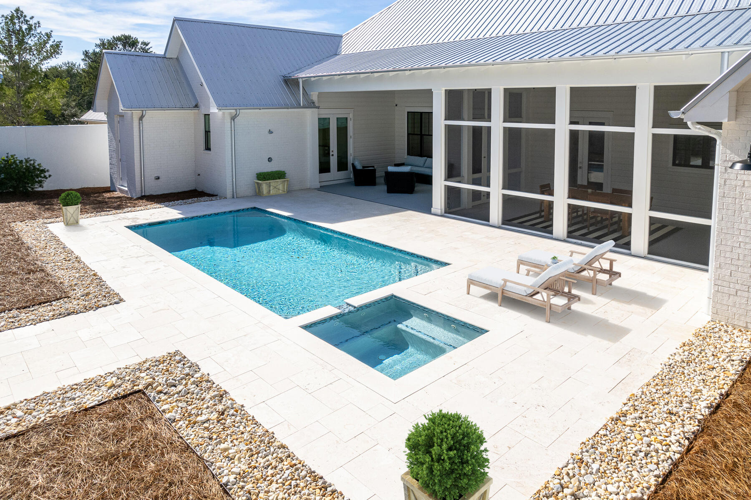Santa Rosa Beach, FL 32459
Property Inquiry
Contact Kathryn Robinson about this property!

Property Details
This newly built one story luxury home was designed with privacy in mind set in Blue Mountain Beach on a 1/2 acre lot with 2 car oversized garage. This home features 5 bedrooms and 4.5 bathrooms with additional office/flex space making it ideal for primary residence, second home or rental investment. The upgraded lighting, window shades and furnishings are the epitome of luxury in this private beach oasis. The north wing of the home features a large primary wing with access to patio, large double vanity bathroom, spacious walk in closet to oversized laundry room. This layout opens to pool and patio as well for a true indoor/outdoor living. The open floor plan with a chef's kitchen features high end appliances with butlers pantry, wine fridge, beverage fridge and plenty of storage. The large island on the kitchen leads to dining area with custom lightening above leading into sitting area with fireplace. This room has a flex space that could be an ideal office or bunk room for additional guests. The living space is extended to large screened in porch overlooking pool and spa featuring summer kitchen for ultimate in entertainment. The outdoor pool is an oasis with another fireplace overlooking the peaceful setting with additional storage and an outdoor shower.
On the south wing of the home are 4 bedrooms and 3 full bathrooms. This provides a great space for guests or family members. The home is set back from the road on this large lot offering privacy from each room. 68 Mountain Top Dune Drive is offered furnished as shown with high end furnishings and custom drapery from local Shade and Drape Company in Blue Mountain Beach.
The garage is oversized wit one bay measuring 25 feet in depth to accommodate a 23 foot boat or Tesla Cyber Truck. This location is in the non HOA community of Blue Mountain Beach keeping of cost of ownership low. This residence is surrounded by homes on similar sized lots offering peace and tranquillity just off 30A. There are multiple beach access areas just at the end of the road as well as miles of trails in Point Washington State Forest less than .5 from the home. Relax by the pool after a long day at the beach or hop on your e bikes (new and included in sale) to explore all the surrounding towns along 30A.
| COUNTY | Walton |
| SUBDIVISION | ROLLING DUNES ESTATES UNIT 2 |
| PARCEL ID | 12-3S-20-34060-000-0180 |
| TYPE | Detached Single Family |
| STYLE | Traditional |
| ACREAGE | 1 |
| LOT ACCESS | County Road |
| LOT SIZE | 102x214 |
| HOA INCLUDE | N/A |
| HOA FEE | N/A |
| UTILITIES | Electric,Gas - Natural,Public Sewer,Public Water,TV Cable |
| PROJECT FACILITIES | N/A |
| ZONING | Resid Single Family |
| PARKING FEATURES | Garage,Garage Attached,Oversized,See Remarks |
| APPLIANCES | Auto Garage Door Opn,Dishwasher,Disposal,Dryer,Freezer,Microwave,Range Hood,Refrigerator,Smoke Detector,Stove/Oven Gas,Washer,Wine Refrigerator |
| ENERGY | AC - 2 or More,Heat - Two or More |
| INTERIOR | Ceiling Raised,Fireplace 2+,Fireplace Gas,Floor Hardwood,Furnished - All,Kitchen Island,Lighting Recessed,Shelving,Wet Bar,Window Treatment All |
| EXTERIOR | Cabana,Columns,Fenced Back Yard,Fenced Lot-Part,Fenced Privacy,Fireplace,Patio Covered,Patio Open,Pool - Gunite Concrt,Pool - Heated,Porch,Porch Screened,Rain Gutter,Shower,Sprinkler System,Summer Kitchen |
| ROOM DIMENSIONS | Living Room : 21.4 x 19.8 Kitchen : 20.1 x 11.4 Master Bedroom : 17.4 x 15.4 Bedroom : 12.4 x 16.8 Screened Porch : 23.5 x 14.5 Dining Area : 18.1 x 12 Bedroom : 14.4 x 12.1 |
Schools
Location & Map
From 30A Turn North onto 83 in Blue Mountain. Make first left on Rolling Dunes then 2nd right on Mountain Top Dune Drive. Home will be on the rightFrom 98 Head South on 83 travel 1.8 miles turn right on Sky High Dune Drive. Left on Mnt Top Dune Drive







