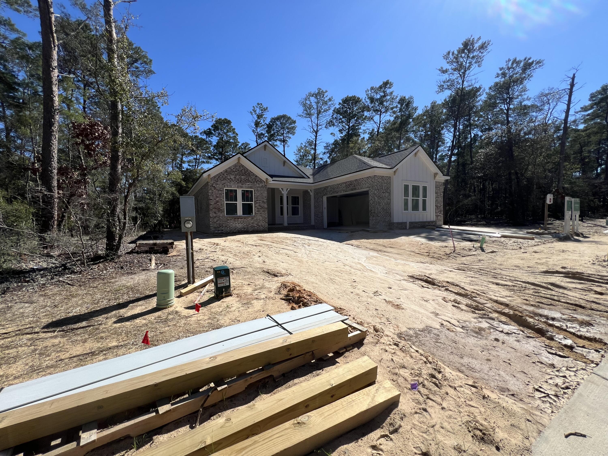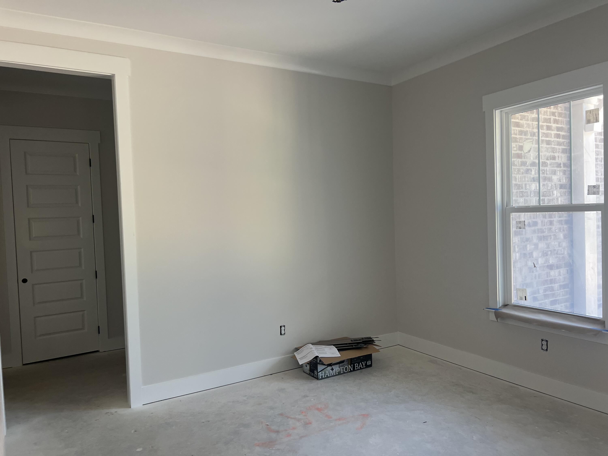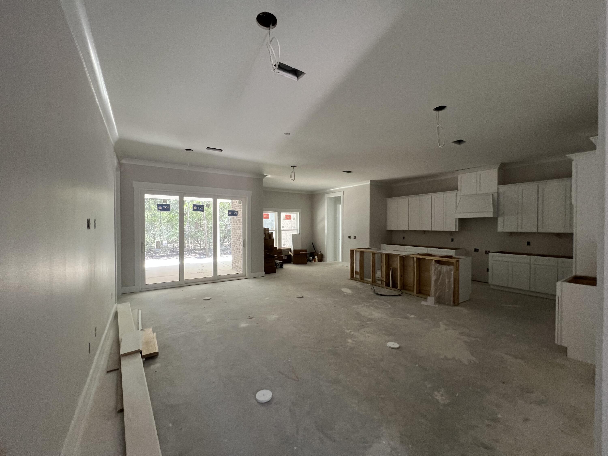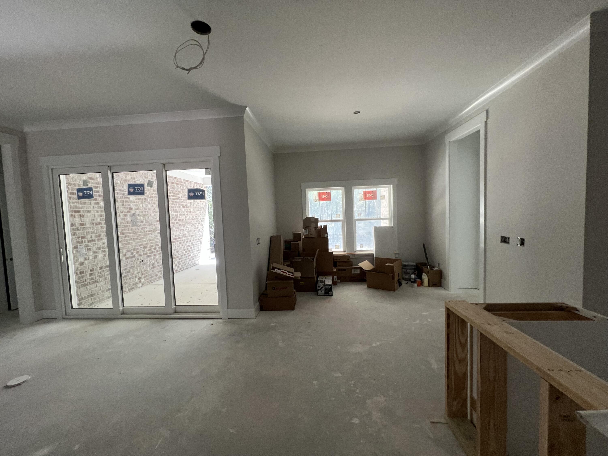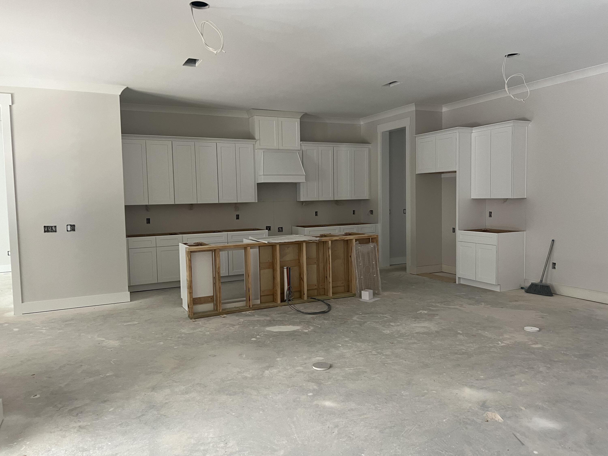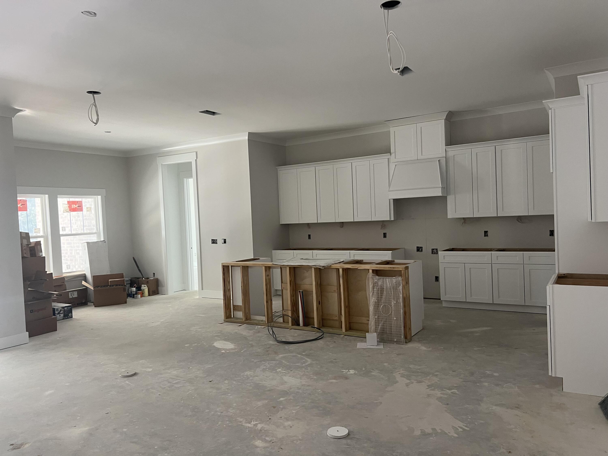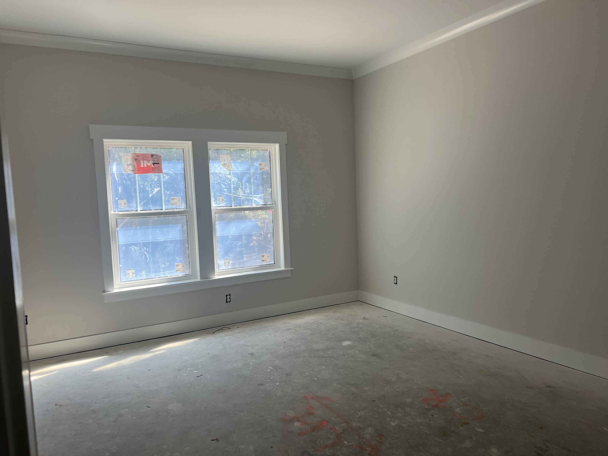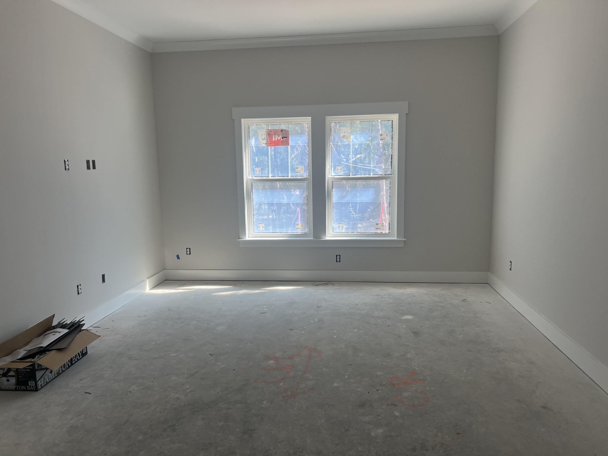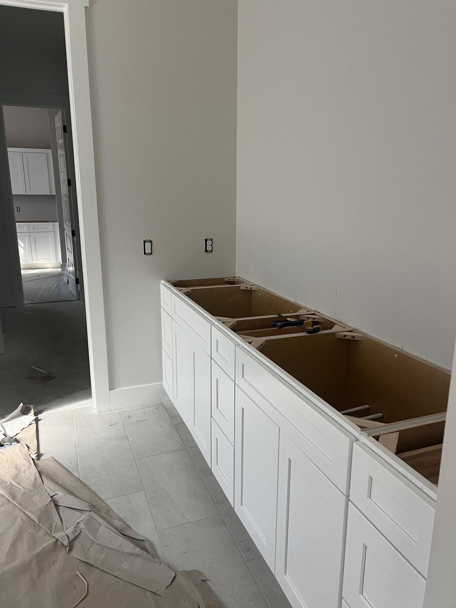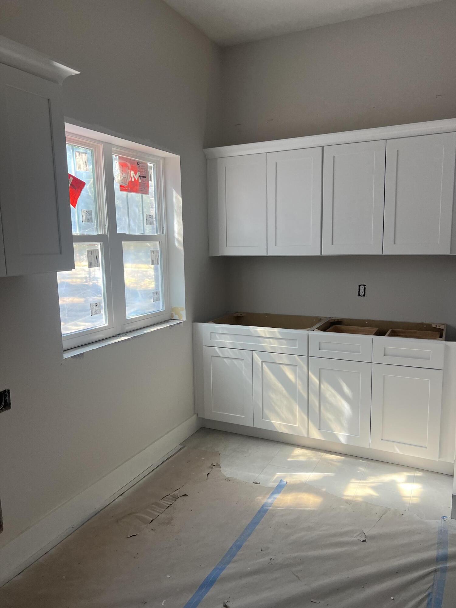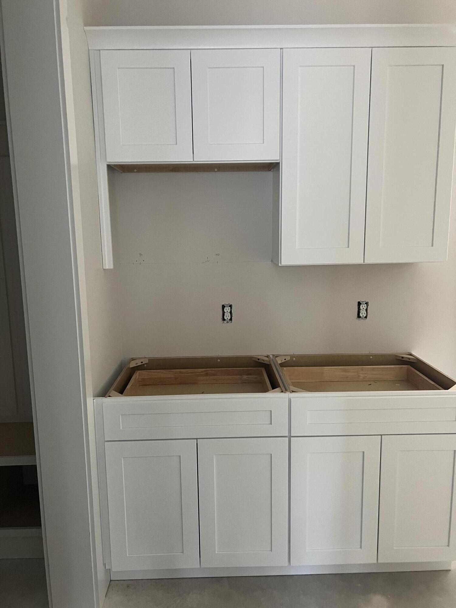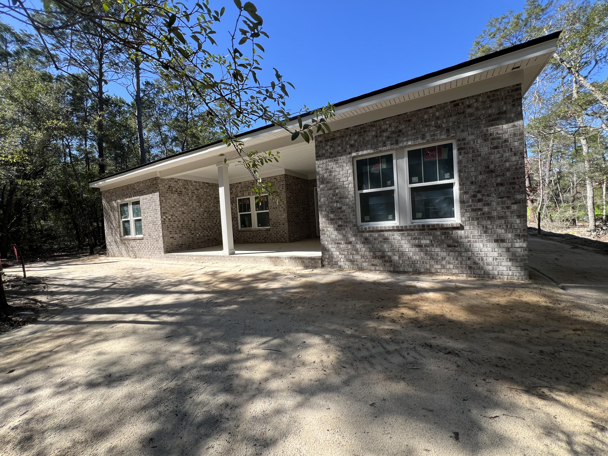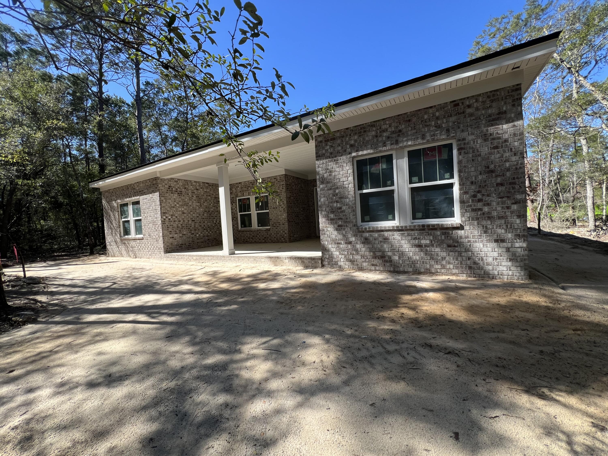Niceville, FL 32578
Property Inquiry
Contact Valerie Waters- Auclair about this property!
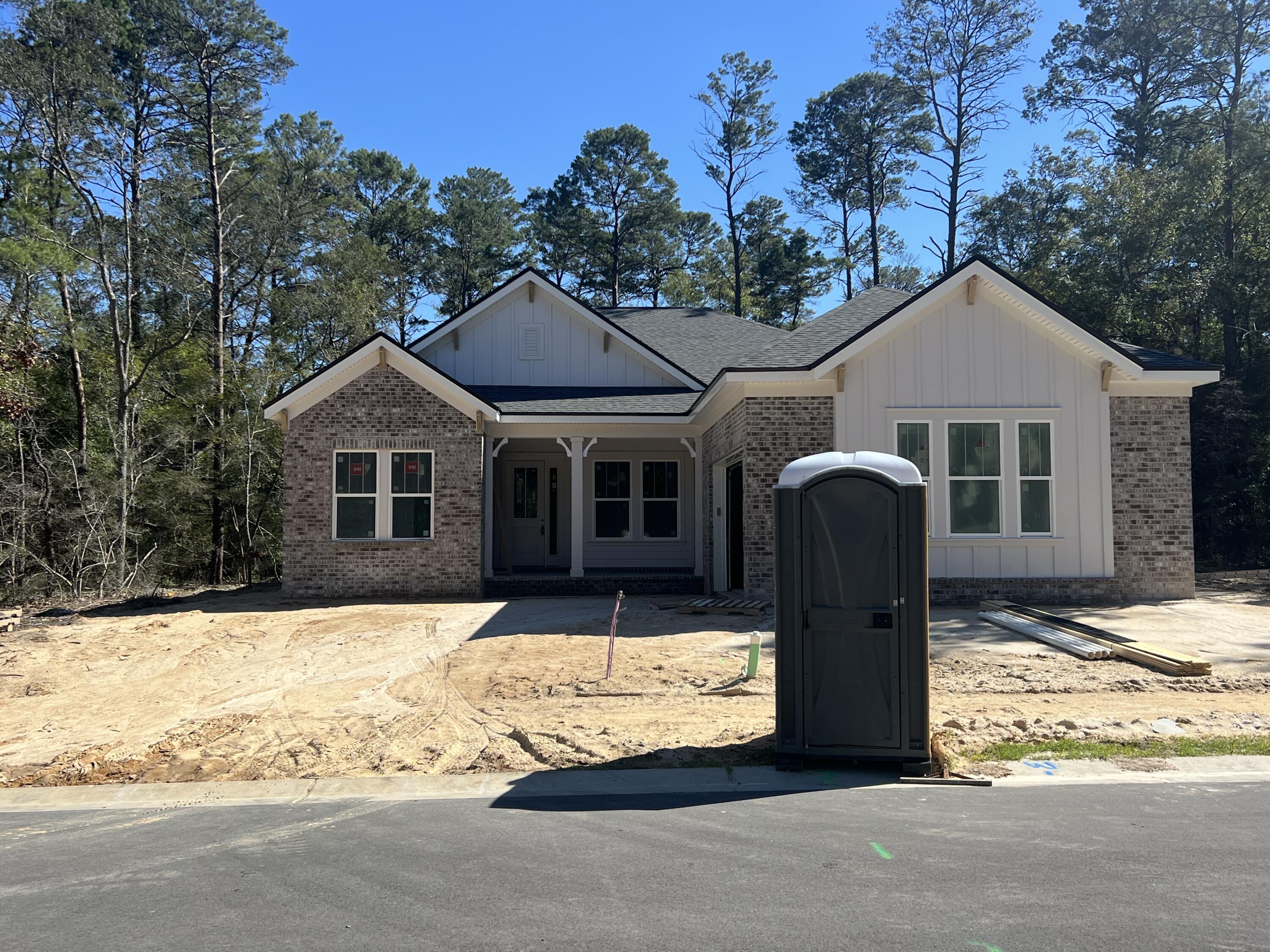
Property Details
New,Craftsman style, 1 story home in PH 11 Deer Moss Creek. 4 bedroom, plus a flex room and 3 baths. 2,513 sf. of living space, plus a 2 car garage, front porch & back lanai. DEER MOSS CREEK is a Master Planned community with a charming, single family homes & commercial properties all set amongst tree lined lots, walking paths, sidewalks, parks and more .This home, The Hickory model, has an open floorplan, large kitchen island, breakfast nook and a separate flex room, for an office or dining room. The kitchen and baths boasts white, wood shaker cabinets quartz counter tops & SS appliances. The master suite is on one side of the home w/a separate shower & soaker tub. Est. Completion Early Feb/Mar. Community pool, clubhouse, childrens park to use in Ph 2. 1/2 BBall ct under constr.
| COUNTY | Okaloosa |
| SUBDIVISION | DEER MOSS CREEK |
| PARCEL ID | 11-1S-22-6000-0000-0960 |
| TYPE | Detached Single Family |
| STYLE | Craftsman Style |
| ACREAGE | 0 |
| LOT ACCESS | City Road,Paved Road |
| LOT SIZE | 60 x 120 x 60 x 100 |
| HOA INCLUDE | Management,Master Association |
| HOA FEE | 230.00 (Quarterly) |
| UTILITIES | Electric,Gas - Natural,Public Sewer,Public Water,TV Cable,Underground |
| PROJECT FACILITIES | Pavillion/Gazebo |
| ZONING | City,Resid Single Family |
| PARKING FEATURES | Garage Attached |
| APPLIANCES | Dishwasher,Microwave,Range Hood,Refrigerator,Stove/Oven Gas |
| ENERGY | AC - Central Elect,Heat Cntrl Gas,Water Heater - Gas,Water Heater - Tnkls |
| INTERIOR | Breakfast Bar,Floor Laminate,Kitchen Island,Pantry,Pull Down Stairs,Split Bedroom,Washer/Dryer Hookup |
| EXTERIOR | Fenced Lot-Part,Porch,Sprinkler System |
| ROOM DIMENSIONS | Family Room : 22 x 18 Breakfast Room : 13.6 x 11.2 Master Bedroom : 18 x 14 Bedroom : 12 x 11 Bedroom : 11 x 11 Bedroom : 12 x 11 |
Schools
Location & Map
HYW 20 to North on Rocky Bayou Dr. Follow Rocky Bayou Dr past the 3 way stop . Deer Moss Creek new PHASE 11 will be on your left . Turn left on FOXGLOVE RUN. The house will be on your left on LOT 96.

