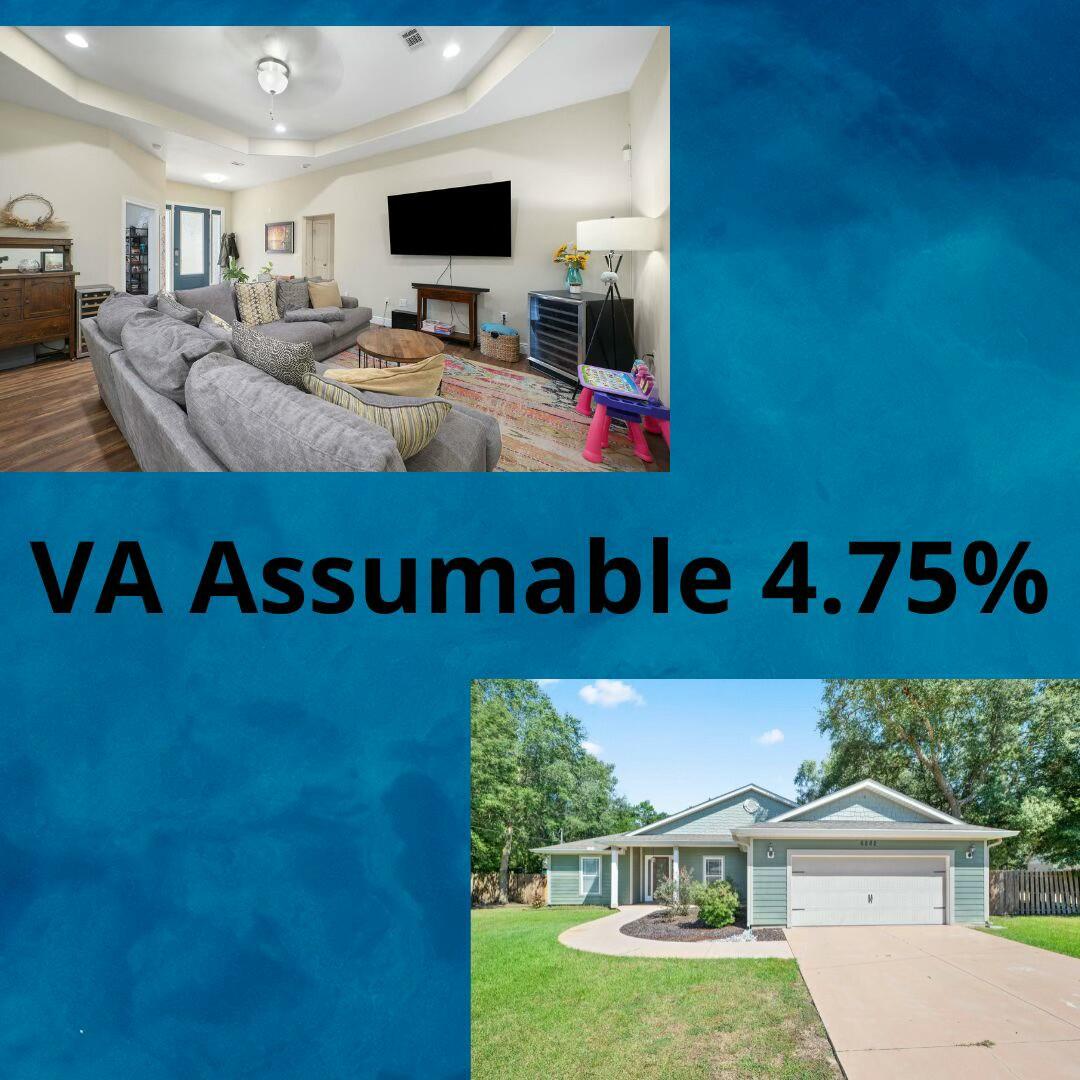Navarre, FL 32566
Property Inquiry
Contact Mark Pfeiler about this property!

Property Details
Welcome to your dream home! This stunning 4-bedroom, 2-bathroom residence offers the perfect blend of modern comfort and timeless elegance. Nestled in a peaceful, family-friendly neighborhood, this spacious property is designed to cater to all your needs and desires.As you enter, you'll be greeted by an open-concept living area that seamlessly connects the living room, dining room, and kitchen. The living room features large windows that flood the space with natural light, creating a warm and inviting atmosphere. The modern kitchen is a chef's delight, boasting stainless steel appliances, granite countertops, and ample cabinet space for all your culinary essentials. The master suite is a true sanctuary, complete with a generous walk-in closet and a luxurious en-suite bathroom featuring dual sinks, a soaking tub, and a separate shower. The additional three bedrooms are equally spacious and share a well-appointed bathroom, making it ideal for families or guests.
Outside, the backyard is a private oasis perfect for entertaining or relaxing. The patio provides an excellent space for outdoor dining, while the lush lawn and garden beds offer plenty of room for play and gardening.
Additional features of this remarkable home include a two-car garage, a dedicated laundry room, and central heating and cooling to ensure year-round comfort.
Don't miss the opportunity to make this exceptional property your own. Schedule a viewing today and experience all that this beautiful home has to offer!
| COUNTY | Santa Rosa |
| SUBDIVISION | TOM KING ESTATES |
| PARCEL ID | 10-2S-27-5475-00B00-0300 |
| TYPE | Detached Single Family |
| STYLE | Contemporary |
| ACREAGE | 0 |
| LOT ACCESS | N/A |
| LOT SIZE | 145X114 |
| HOA INCLUDE | N/A |
| HOA FEE | N/A |
| UTILITIES | Community Water,Electric,Septic Tank |
| PROJECT FACILITIES | N/A |
| ZONING | Resid Single Family |
| PARKING FEATURES | Garage |
| APPLIANCES | N/A |
| ENERGY | AC - Central Elect |
| INTERIOR | N/A |
| EXTERIOR | N/A |
| ROOM DIMENSIONS | Kitchen : 17.9 x 12.4 Living Room : 18.3 x 14.8 Breakfast Room : 11 x 8.5 Master Bedroom : 14 x 12.7 Bedroom : 12 x 12 Bedroom : 11 x 12 Bedroom : 12.4 x 11 |
Schools
Location & Map
Hwy. 98 to North on Hwy. 87. Left on Hwy 399/East Bay Blvd. Left on Avenida De Soto - entrance to Tom King Estates. Left on Brocado. House on the left in the cul de sac.









































