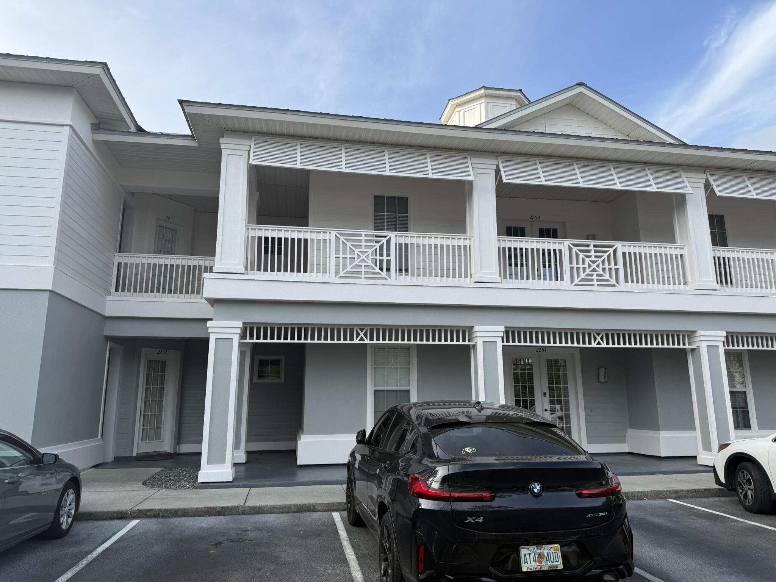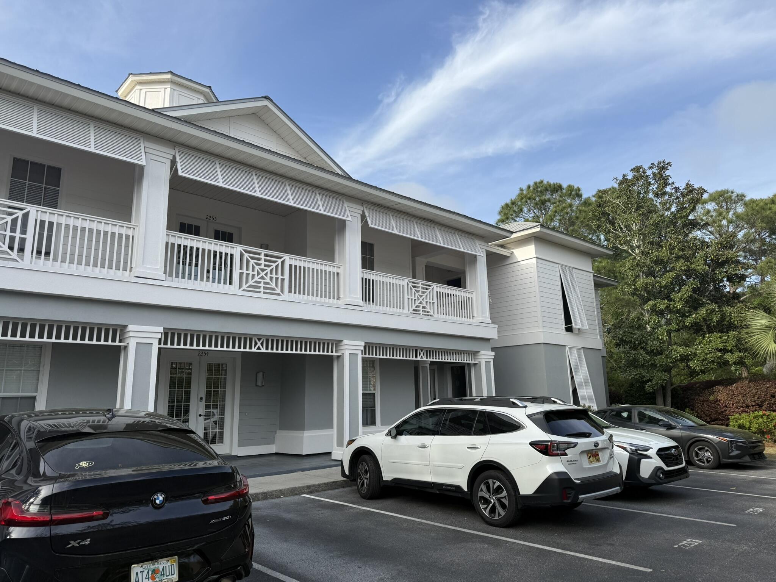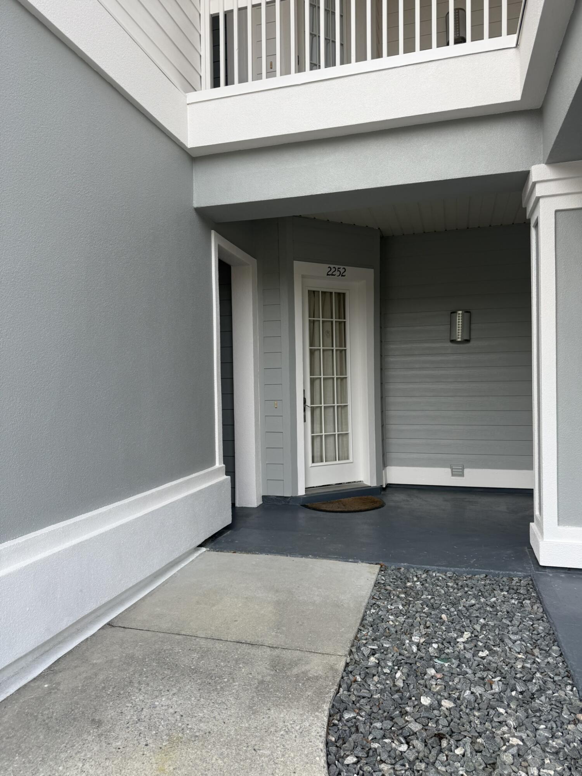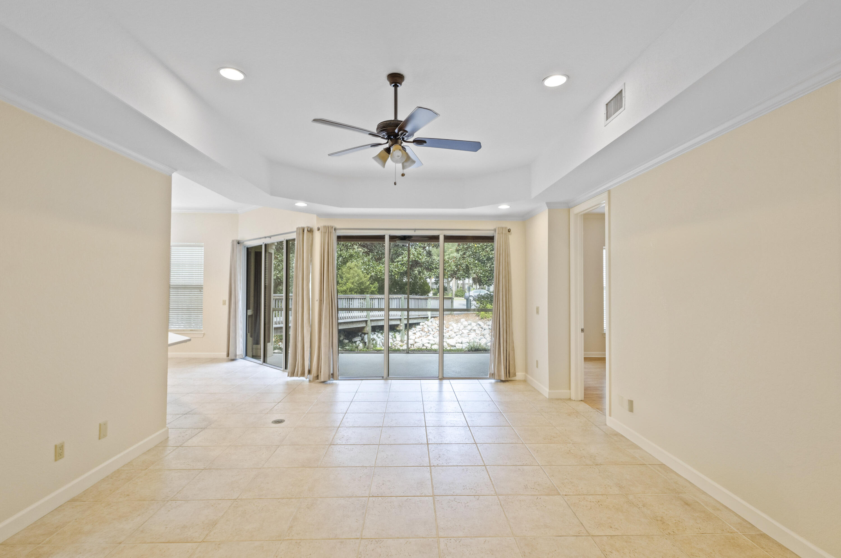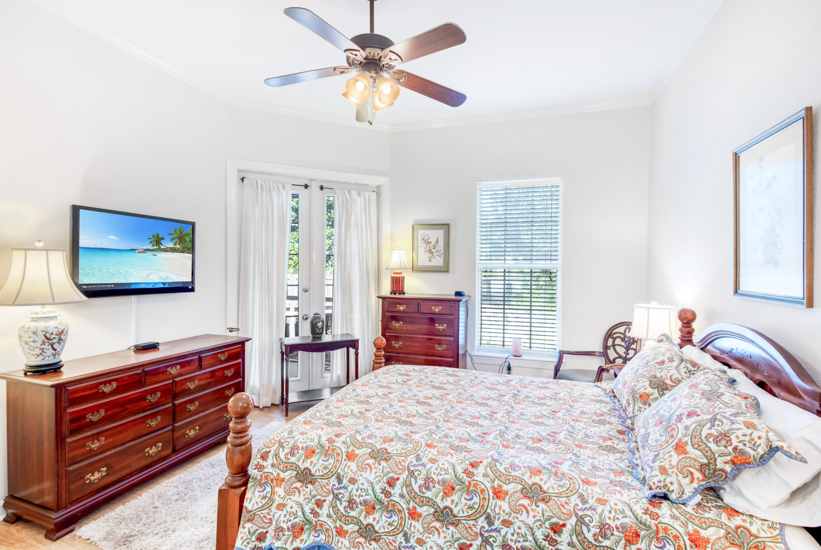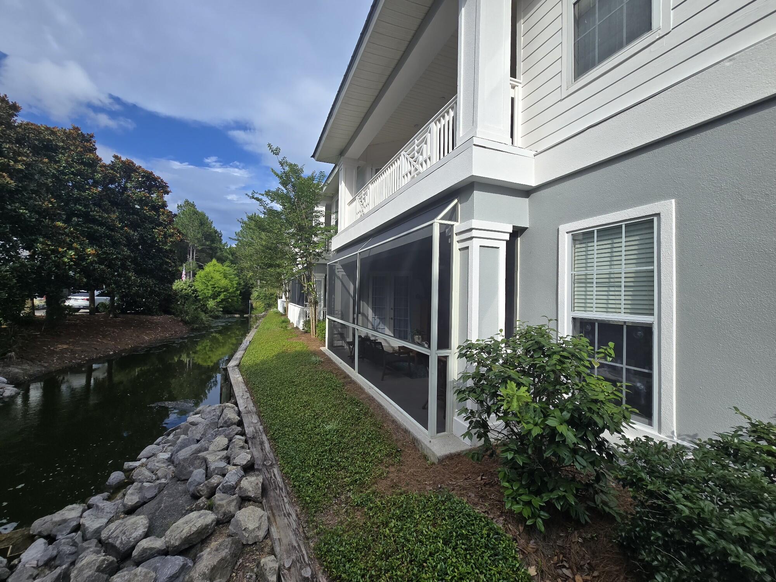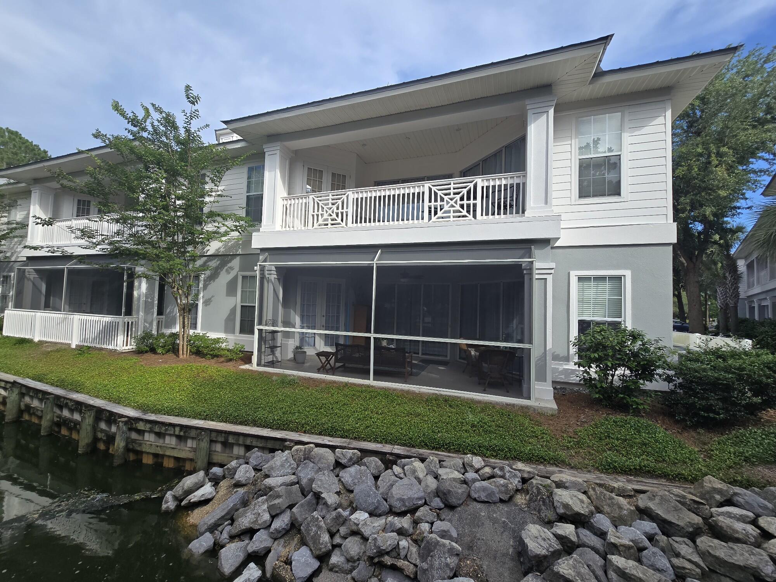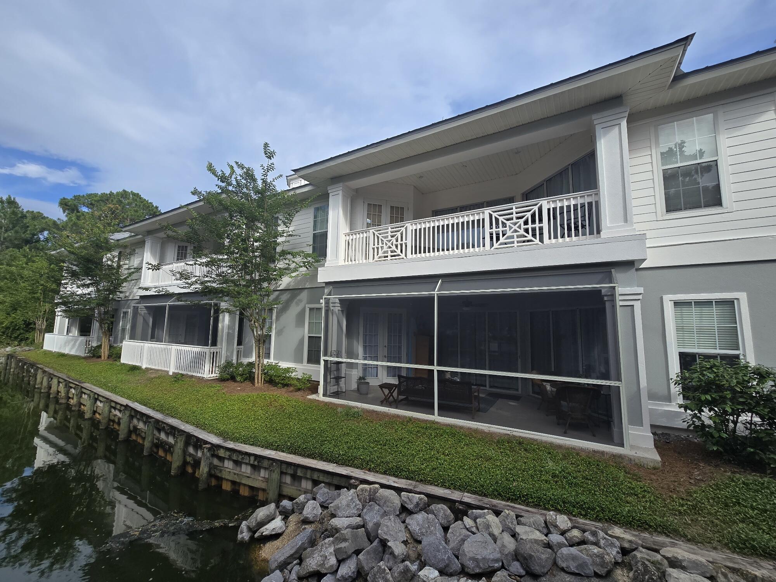Miramar Beach, FL 32550
Property Inquiry
Contact Kitty Whitney about this property!
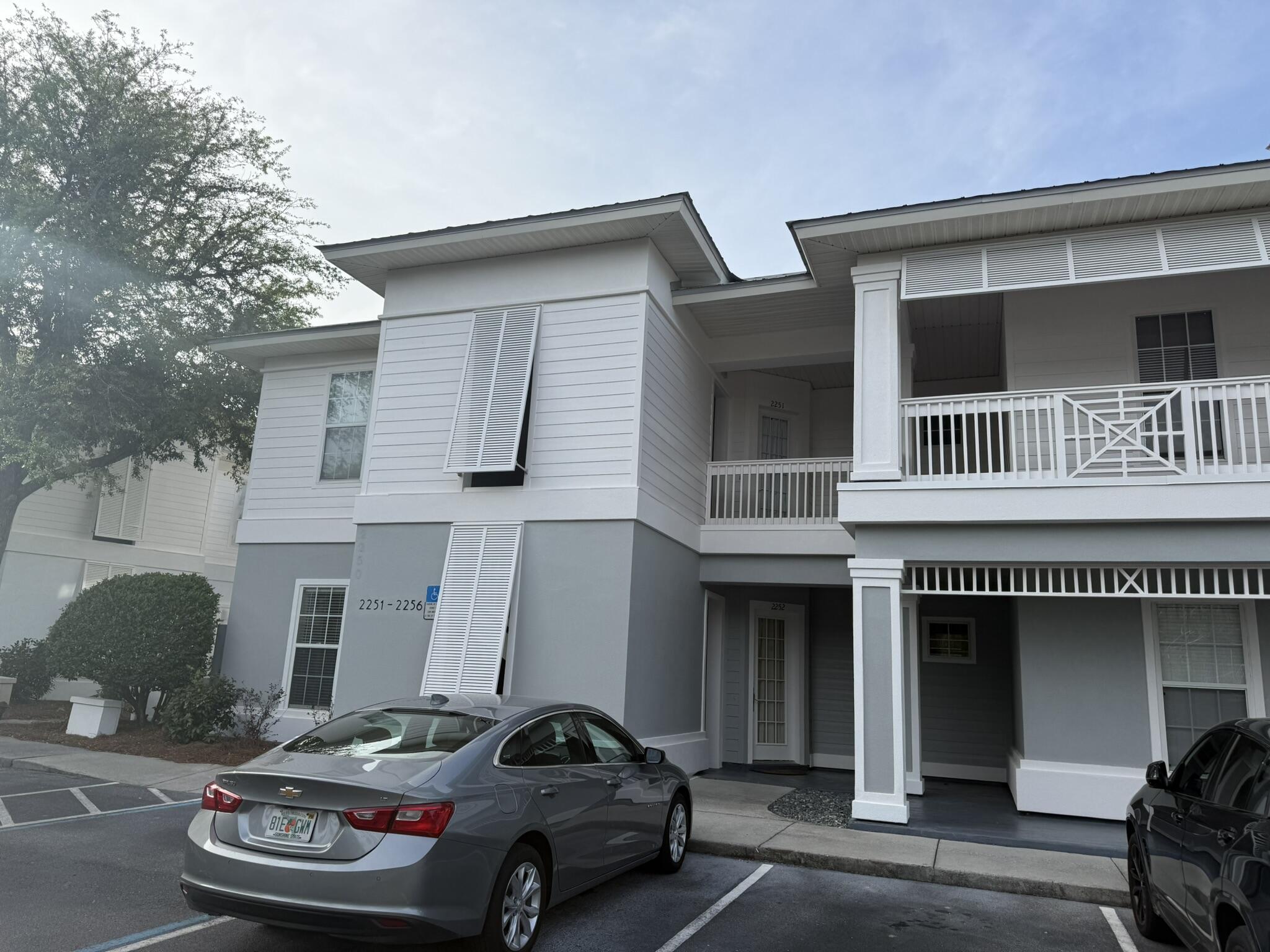
Property Details
Discover resort living at its finest in this beautifully updated 2-bed, 2-bath condo located in the desirable Crystal Cove community within Sandestin Golf and Beach Resort. Buyer's choice to purchase as an investment property with a current tenant/lease thru April 2026 OR give notice to terminate the tenant/lease without penalty. Perfectly situated on the ground floor, this condo offers serene views of the tranquil creek, providing a peaceful retreat for you to relax and unwind. The unit features modern upgrades throughout, including flooring, paint, and fixtures. The open floor plan flows seamlessly from the spacious living area to the well-appointed kitchen, equipped with stainless steel appliances, ample storage, white quartz counter tops, coastal backsplash and white cabinets. The large primary suite offers a private ensuite bathroom, while the second bedroom and bathroom provide plenty of space for family or guests. Being sold unfurnished. Step outside onto your private screened patio, where you can enjoy morning coffee or entertain friends with sunset gatherings. Full size laundry room and walk-in living area closet. Being sold un-furnished. Photos in MLS without furniture have been photoshopped to demonstrate size of room. Units has assigned car parking space. Golf cart charging spaces are available through the association. There may be a waiting list. Seller is including golf cart in sale.
As an introduction to the Sandestin lifestyle, we invite our new owners to explore amenities that make Sandestin special. The listing brokerage and seller(s) are presenting the buyer(s) of this property with (2) 90-minute rounds of Tennis court time, a golf foursome at one of our three championship courses, and a round of golf for up to four (4) players at the unrivaled Burnt Pine Golf Club.
Sandestin Golf and Beach Resort features more than seven miles of beaches and pristine bay front, four championship golf courses, 15 world-class tennis courts, a 226-slip marina, a fitness center, spa and celebrity chef dining. Shop, dine and play at the charming pedestrian village, The Village of Baytowne Wharf and more. Inside the gates of the resort, residents enjoy a balanced lifestyle of high-class living, spanning the 2,400 acres from the beach to the bay. Everything within the gates of the resort is accessible by golf cart or bicycle. The entire resort is interconnected by miles of pedestrian, bike and golf cart paths that weave through groves of live oaks, meandering past natural lagoons, fountains, man-made lakes, and meticulously landscaped fairways.
| UNIT # | 2252 |
| COUNTY | Walton |
| SUBDIVISION | CRYSTAL COVE |
| PARCEL ID | 25-2S-21-42630-000-0102 |
| TYPE | Condominium |
| STYLE | N/A |
| ACREAGE | 0 |
| LOT ACCESS | N/A |
| LOT SIZE | N/A |
| HOA INCLUDE | Accounting,Ground Keeping,Insurance,Management,Master Association,Recreational Faclty,Security,Trash,TV Cable |
| HOA FEE | 801.30 (Monthly) |
| UTILITIES | Electric,Public Sewer,Public Water,TV Cable |
| PROJECT FACILITIES | Beach,Dumpster,Fishing,Gated Community,Golf,Marina,Pets Allowed,Pickle Ball,Playground,Pool,Separate Storage,Short Term Rental - Allowed,Tennis,TV Cable,Waterfront |
| ZONING | N/A |
| PARKING FEATURES | N/A |
| APPLIANCES | Dishwasher,Disposal,Dryer,Microwave,Refrigerator W/IceMk,Smooth Stovetop Rnge,Stove/Oven Electric,Washer |
| ENERGY | AC - Central Elect,Ceiling Fans,Heat Cntrl Electric,Water Heater - Elect |
| INTERIOR | Breakfast Bar,Ceiling Crwn Molding,Ceiling Tray/Cofferd,Floor Tile,Floor WW Carpet,Furnished - None,Lighting Recessed,Washer/Dryer Hookup,Window Treatment All |
| EXTERIOR | Porch Screened |
| ROOM DIMENSIONS | Living Room : 22 x 15 Kitchen : 11 x 11 Breakfast Room : 10 x 9 Master Bedroom : 13 x 12 Master Bathroom : 8 x 6 Full Bathroom : 8 x 6 Bedroom : 11 x 11 |
Schools
Location & Map
From Hwy 98 turn north onto Sandestin Blvd N to enter Sandestin Golf and Beach Resort. At first roundabout, take first exit onto Heron Walk Drive. At second roundabout take first exit onto Baytowne Ave E. At the stop sign turn right onto Olde Towne Ave. Turn right to continue on Olde Towne Ave. In approximately, 0.4 mile keep left to enter Crystal Cove & the home will be on the left.

