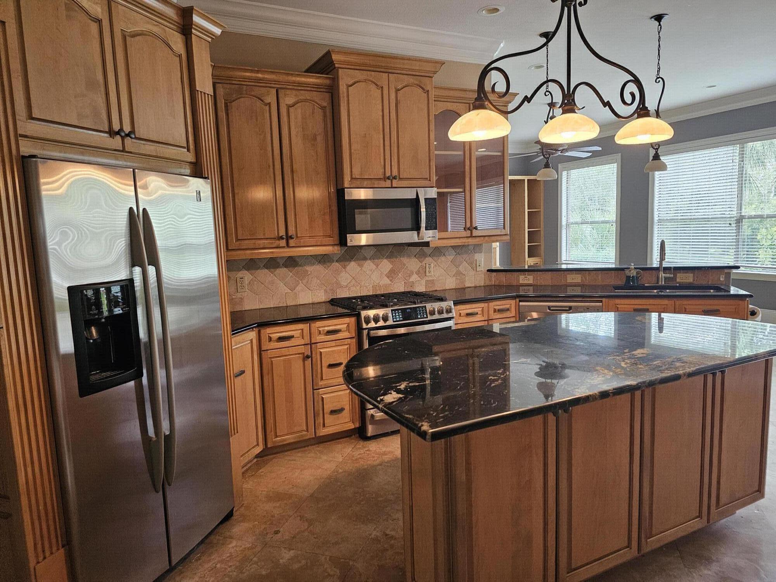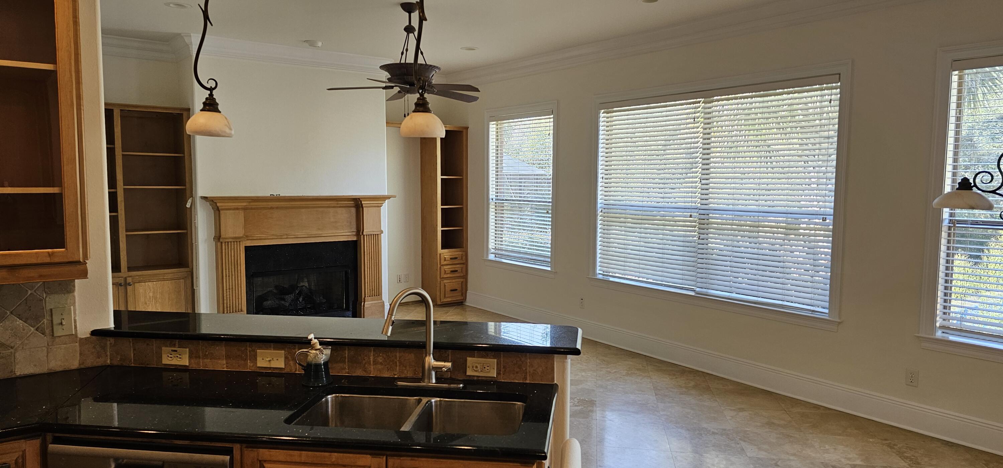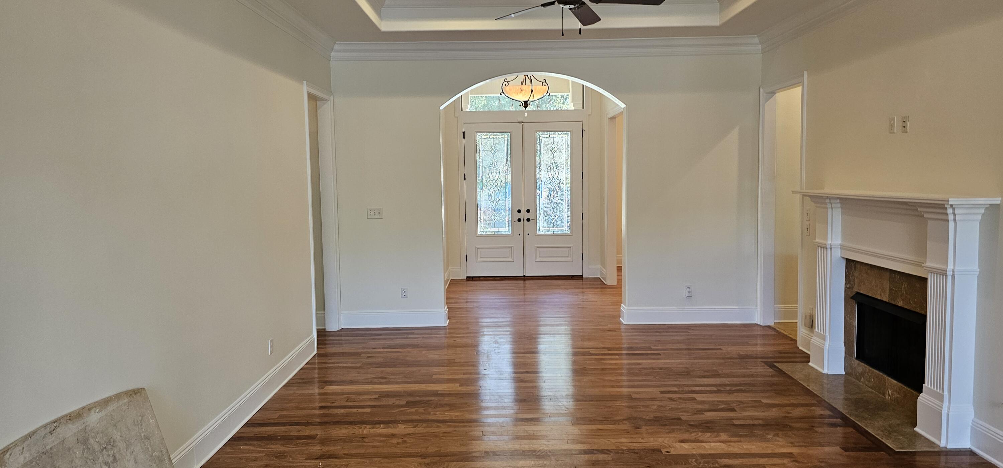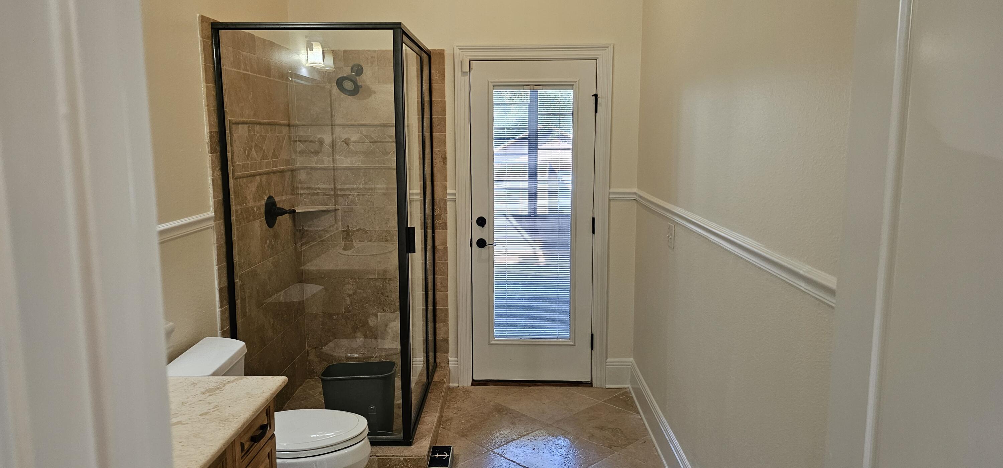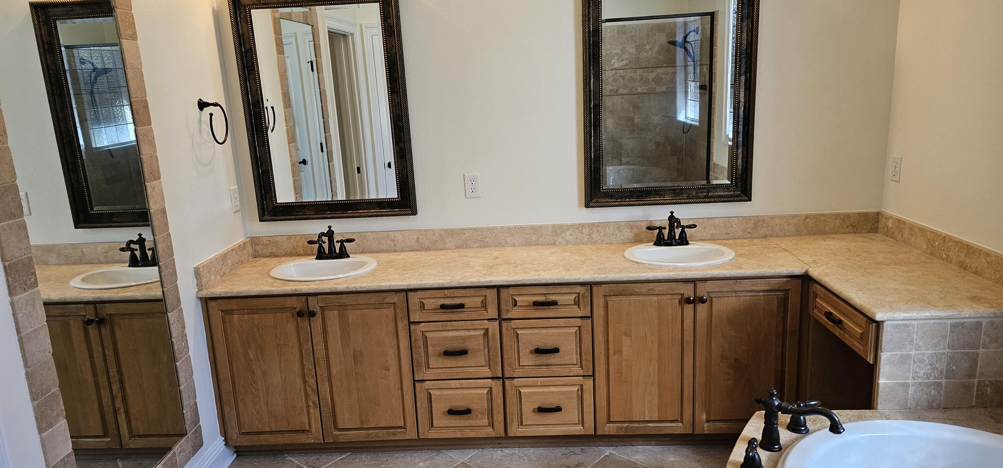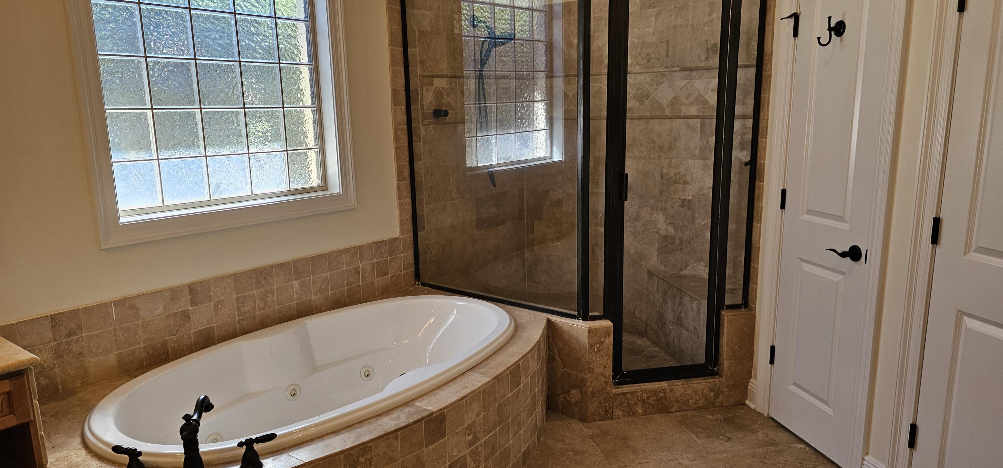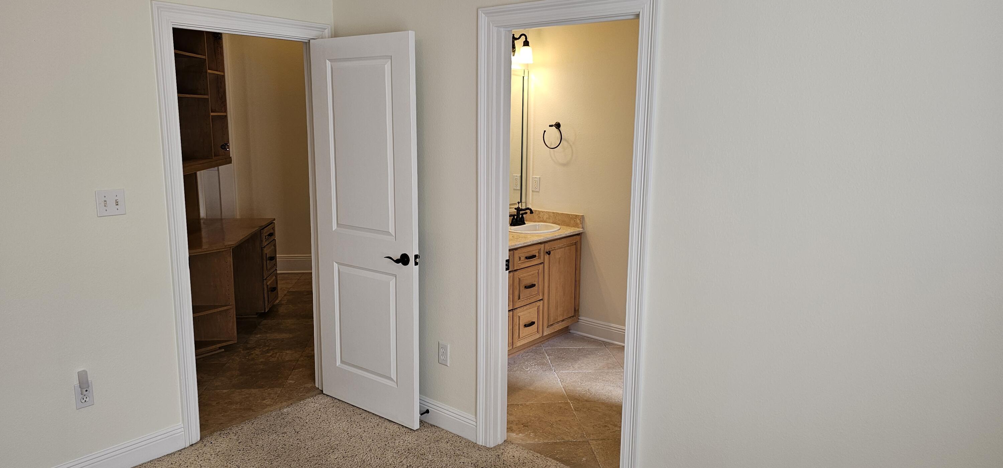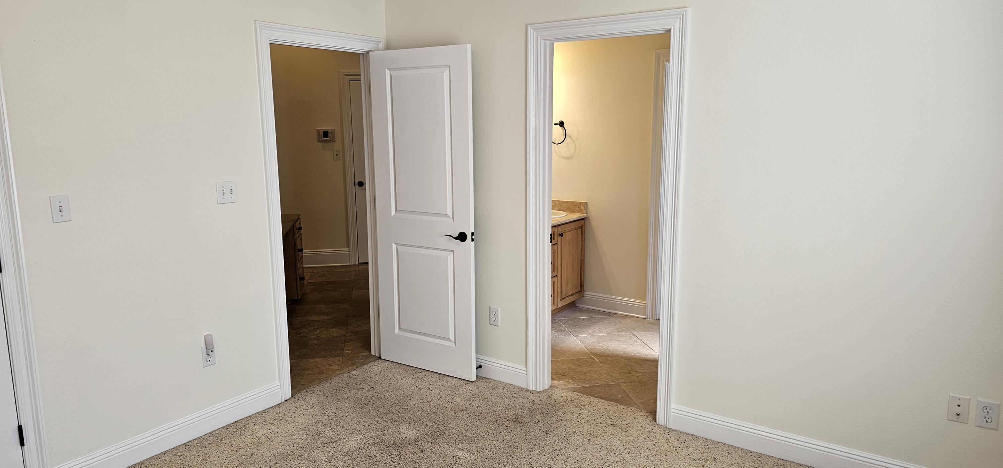Navarre, FL 32566
Property Inquiry
Contact Ann Helms about this property!

Property Details
Unbelievable PRICE REDUCTION to $650,000!!!!NEWLY PAINTED interior boasts a warm, neutral color, giving this home a bright, clean and welcoming appearance. Located on nearly one acre in the beautifully established Tom King Estates, this 4BR/3Bath pool home does not disappoint.Nestled amongst matured trees and landscaping, this home invites you in with its long circular driveway and charming front entrance.The large foyer welcomes you to enter and explore the many beautiful features in this home:Large formal dining room, huge formal living area (fireplace)and a bright family room (fireplace) overlooking the backyard and pool.The spacious kitchen is a chef's dream, featuring a huge center island, tons of cabinetry, upgraded gas stove, granite and additional eatin A walk in pantry offers tons of additional space. The Master suite includes two walk in closets, a spacious master bath and a large sitting area with private entrance from updated screened enclosure. An additional bedroom is located right outside the master bedroom that was used as a private office.
The Interior of this home makes it perfect for entertaining!!!
AND the Exterior will have you wanting your family and guests to enjoy the outside beauty.
Upon entering the back yard oasis, the pool, hot tub, large decks and screened porch will certainly impress.
If that's not enough on this .97 acre lot, there is a large detached building with attached Greenhouse that gives tons of space for all your "extra Things."
This oversized lot measures in at 102' x 433' and abuts to a canal adding to it's enticing character.
With plenty of beauty, wildlife, greenery and water, this gorgeous place, is a must see to fully appreciate.
| COUNTY | Santa Rosa |
| SUBDIVISION | TOM KING ESTATES 2&3 |
| PARCEL ID | 10-2S-27-5475-00A00-0190 |
| TYPE | Detached Single Family |
| STYLE | Contemporary |
| ACREAGE | 1 |
| LOT ACCESS | N/A |
| LOT SIZE | 102 x433 |
| HOA INCLUDE | N/A |
| HOA FEE | N/A |
| UTILITIES | Electric,Gas - Propane,Phone,Public Water,Septic Tank,TV Cable |
| PROJECT FACILITIES | N/A |
| ZONING | Resid Single Family |
| PARKING FEATURES | Garage Attached |
| APPLIANCES | Auto Garage Door Opn,Dishwasher,Refrigerator W/IceMk,Smoke Detector,Stove/Oven Gas |
| ENERGY | AC - 2 or More,Double Pane Windows,Heat - Two or More,Ridge Vent,Roof Vent,Water Heater - Two + |
| INTERIOR | Breakfast Bar,Built-In Bookcases,Ceiling Crwn Molding,Ceiling Raised,Ceiling Tray/Cofferd,Fireplace Gas,Floor Hardwood,Floor Tile,Floor WW Carpet,Furnished - None,Kitchen Island,Lighting Recessed,Pantry,Shelving,Split Bedroom,Washer/Dryer Hookup,Window Treatmnt Some,Woodwork Painted |
| EXTERIOR | Columns,Deck Open,Fenced Back Yard,Fenced Lot-Part,Greenhouse,Hot Tub,Lawn Pump,Patio Open,Pool - In-Ground,Porch Screened,Sprinkler System,Workshop,Yard Building |
| ROOM DIMENSIONS | Foyer : 11 x 8 Dining Room : 15 x 11 Living Room : 16 x 15 Breakfast Room : 10 x 9 Family Room : 17 x 15 Kitchen : 14 x 14 Garage : 27 x 23 Utility Room : 10 x 8 Master Bedroom : 28 x 14 Master Bathroom : 14 x 10 Bedroom : 13 x 12 Full Bathroom : 11 x 6 Bedroom : 12 x 12 Bedroom : 12 x 11 Full Bathroom : 12 x 7 |
Schools
Location & Map
West on East Bay Blvd. to South on Avenida De Soto. Property is .8 miles on the right

