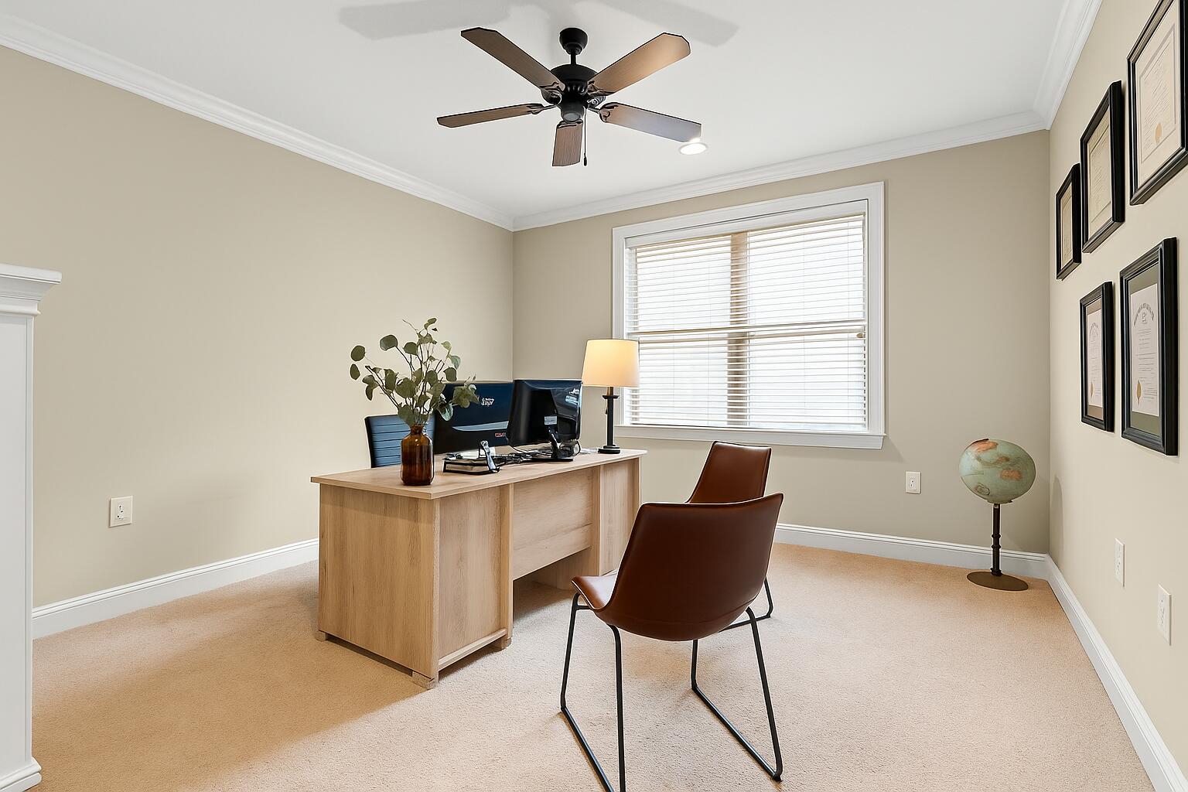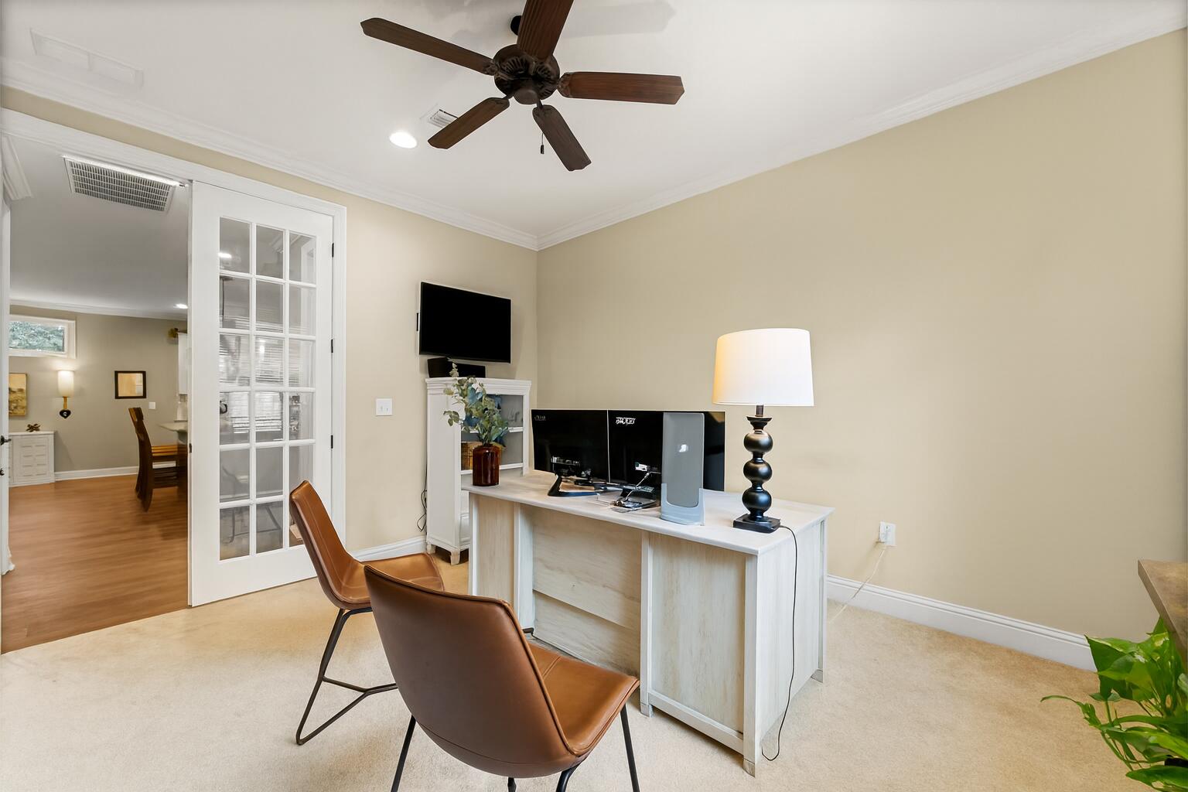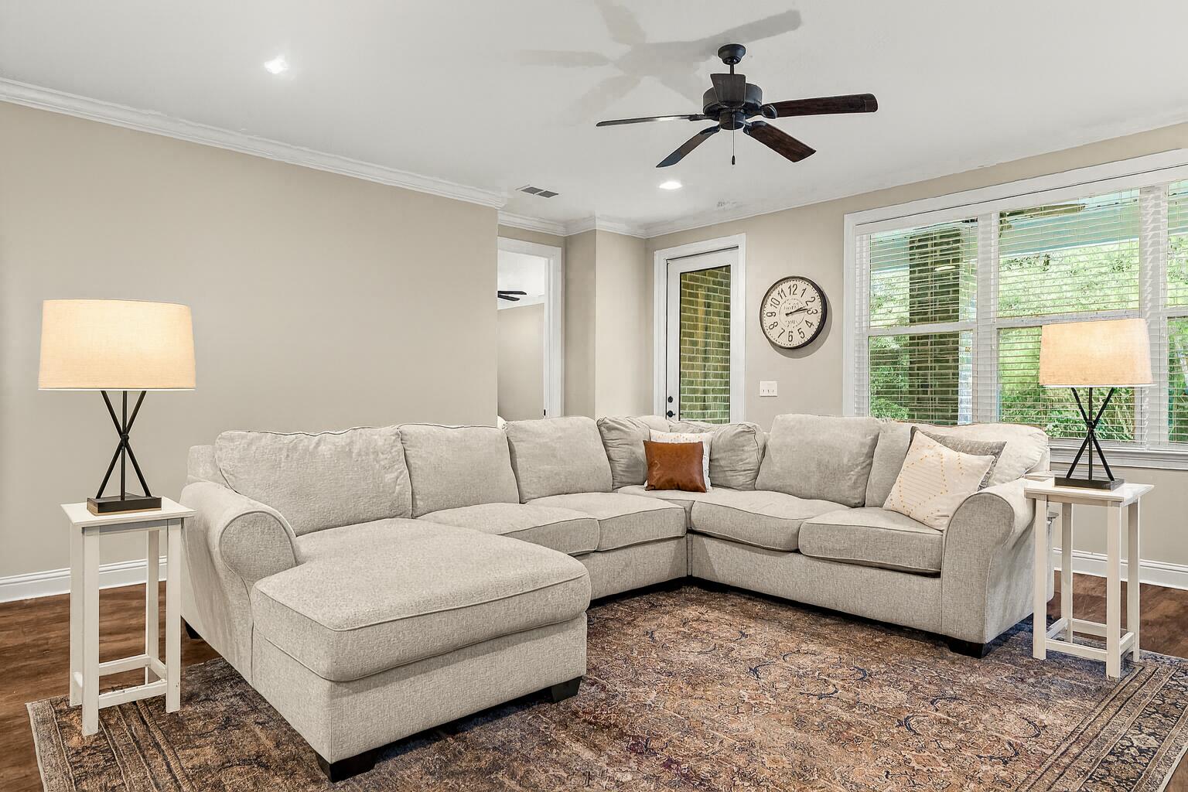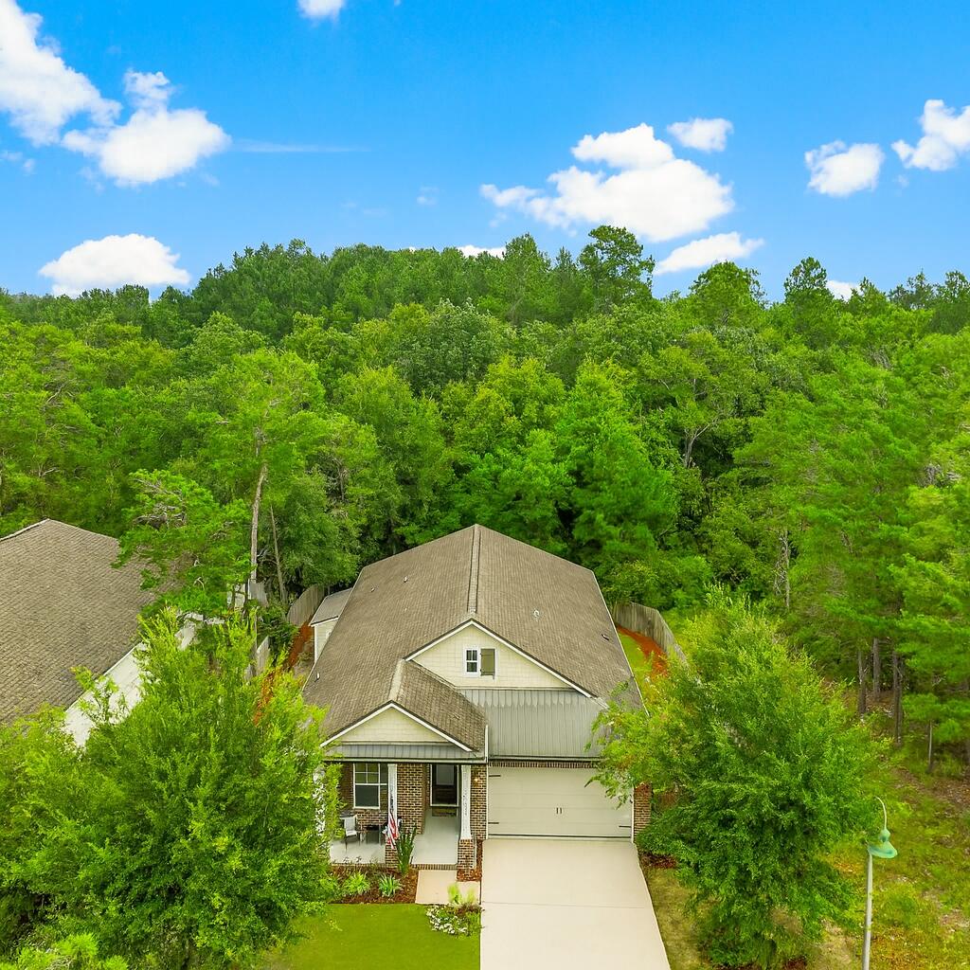Freeport, FL 32439
Property Inquiry
Contact Bridgett Hall-Cotton about this property!

Property Details
Discover your dream home in the sought-after Seasons Neighborhood of Hammock Bay! This spacious Randy Wise-built residence offers a well-designed open floor plan ideal for modern living. Nestled on a private 0.25-acre lot with serene preserve views from the back and lake views from the front, this home provides both comfort and tranquility. Relax and unwind on the covered front porch or the covered back porch, and enjoy cozy evenings with friends and family around the firepit area. An outdoor storage shed with a roll-up door offers extra space for tools and outdoor gear. Built by Randy Wise Homes, a trusted and renowned builder along the Florida Panhandle, this home reflects their commitment to quality and craftsmanship. With 3 spacious bedrooms and 2.5 bathrooms, this home offers versatility and style. The flex room off the kitchen, enclosed by upgraded French doors, can serve as a 4th bedroom or a dedicated office/den to suit your lifestyle. The master suite is a private oasis, boasting a luxurious ensuite with his and hers sinks, a large soaking tub, a stand-up shower, and a spacious walk-in closet for ample storage.
The chef's kitchen is a true highlight, featuring stainless Frigidaire appliances, a gas cooktop, granite countertops, 42" cabinets, under-cabinet lighting, and a spacious island bar perfect for casual dining and entertaining. This home is filled with elegant details, including crown molding and high-end porcelain tile in the wet areas. The main living areas feature upgraded floating Mohawk Crest Haven LVP flooring, which has been sealed for added protection, providing both beauty and durability. The full laundry room includes a utility sink for added convenience.
The home is equipped with natural gas and features a tankless water heater for energy efficiency. The oversized garage offers ample space for vehicles and additional storage, while a built-in security system and a hardwired electronics cabinet ensure peace of mind and seamless connectivity throughout the home.
Outdoor living is a delight with a covered back porch overlooking the peaceful preserve. The backyard also features a custom storage shed with a roll-up door, providing extra space for tools and outdoor equipment.
Living in Hammock Bay means embracing a vibrant, pedestrian-friendly lifestyle with sidewalks, nature trails, and bike paths. The Lake Club at Hammock Bay, just a short walk away, offers a 25-meter lap pool, a resort-style pool, lighted tennis and pickleball courts, a putting green, a playground, and basketball courts. The club also includes a meeting/functions facility with a caterer's kitchen and a 6,000 sq. ft. clubhouse featuring a movie theater.
Next to the Lake Club, the Fitness Club at Hammock Bay offers Body Master weight equipment and Life Fitness cardio machines with flat-screen TVs. For your furry friends, Canine Commons provides a shady pet park with an outdoor dog-washing station. The Hammock Bay Town Square features a lawn-style amphitheater for community events and markets, while the nearby General Store is perfect for grabbing essentials and treats.
Hammock Bay is also adjacent to Freeport's Sports Complex, which includes groomed baseball diamonds, soccer/football fields, a playground, a splash pad, shuffleboard, tennis and basketball courts, and a disc golf course.
All of this is just 25 minutes from Grayton and Blue Mountain Beaches along 30A! Experience the perfect blend of luxury, natural beauty, and vibrant community living where every day offers something new to explore and enjoy!
| COUNTY | Walton |
| SUBDIVISION | HAMMOCK BAY |
| PARCEL ID | 17-1S-19-23030-000-0030 |
| TYPE | Detached Single Family |
| STYLE | Contemporary |
| ACREAGE | 0 |
| LOT ACCESS | Paved Road |
| LOT SIZE | 70.00 X 157.97 x 70.05 x 155.74 |
| HOA INCLUDE | N/A |
| HOA FEE | 180.03 (Monthly) |
| UTILITIES | Electric,Gas - Natural,Private Well,Public Sewer,Public Water,TV Cable |
| PROJECT FACILITIES | Community Room,Dock,Exercise Room,Fishing,Pavillion/Gazebo,Pets Allowed,Pickle Ball,Picnic Area,Pool,Separate Storage,Short Term Rental - Not Allowed,Tennis,Waterfront |
| ZONING | Resid Single Family |
| PARKING FEATURES | Garage Attached |
| APPLIANCES | Auto Garage Door Opn,Dishwasher,Disposal,Dryer,Microwave,Refrigerator,Refrigerator W/IceMk,Stove/Oven Electric,Washer |
| ENERGY | AC - Central Elect,AC - High Efficiency |
| INTERIOR | Floor Hardwood,Floor Tile,Furnished - None,Kitchen Island,Lighting Recessed,Pantry,Washer/Dryer Hookup,Window Treatmnt Some,Woodwork Painted |
| EXTERIOR | Fenced Back Yard,Fenced Privacy,Patio Covered,Porch,Porch Open |
| ROOM DIMENSIONS | Family Room : 18.1 x 16 Dining Area : 13.8 x 11 Garage : 22.4 x 20.9 Other : 16 x 6 Bedroom : 11.2 x 12 Bedroom : 11.2 x 11.1 Office : 13.6 x 11.1 Master Bedroom : 19.4 x 14.6 Other : 19.1 x 7.7 Storage : 16 x 6 |
Schools
Location & Map
From 331 North, Turn left onto FL-20 W/E Main St. Continue to follow FL-20 W for 2.7 miles. Turn left onto Great Hammock Bend (Main Entrance) and drive for1.3 miles. Turn left into Seasons onto Leap Year Ln. Destination will be on the left272 ft. Look for For Sale Sign.







































































