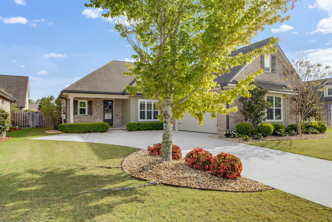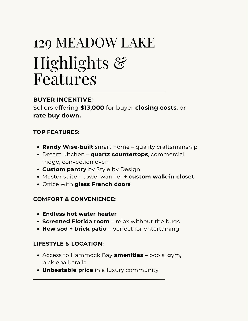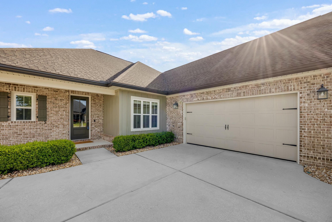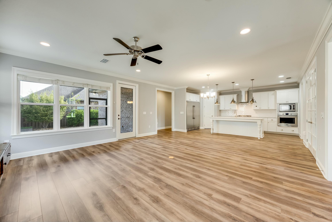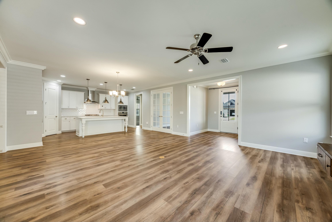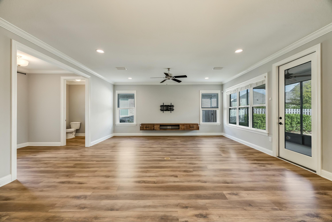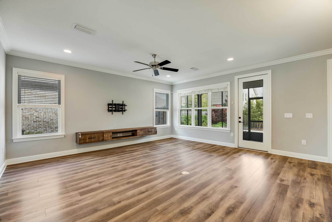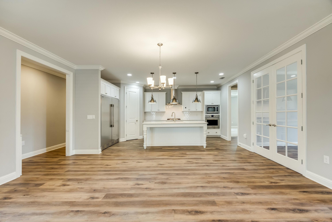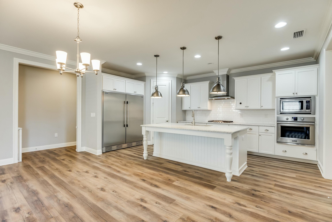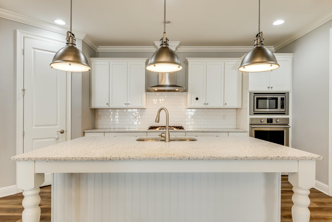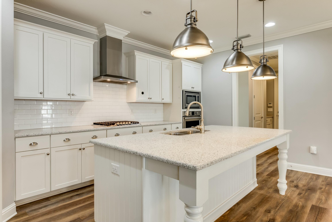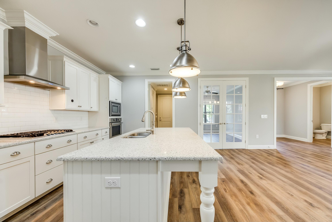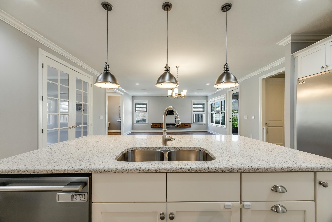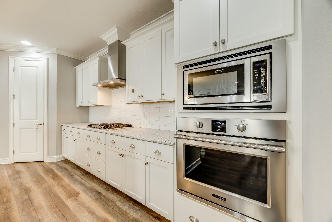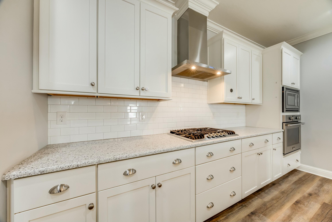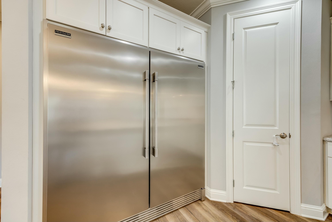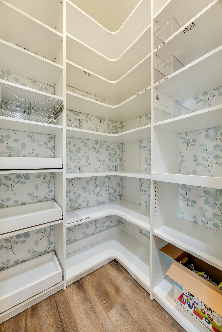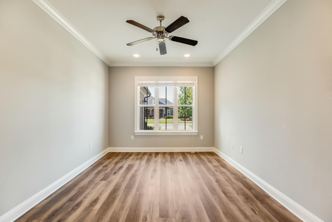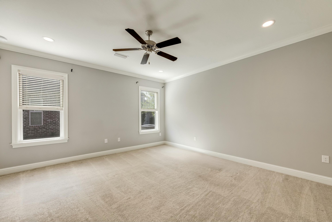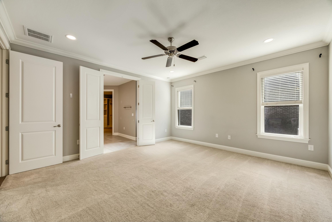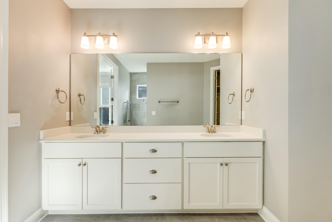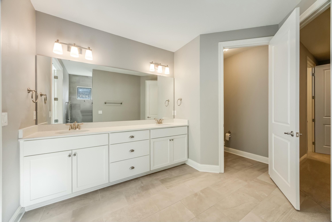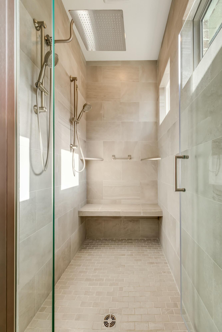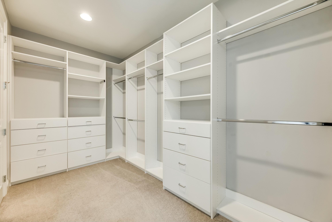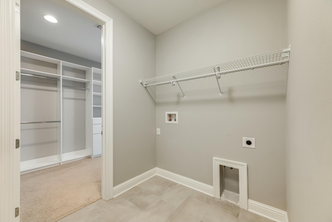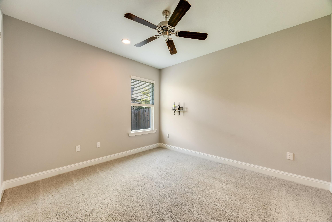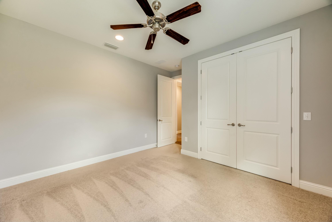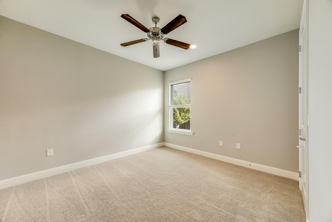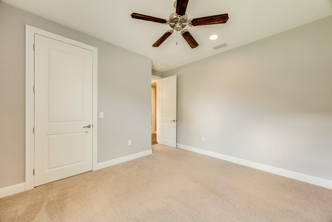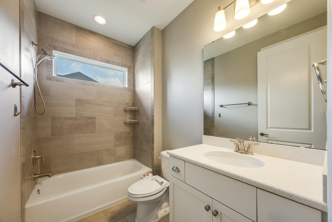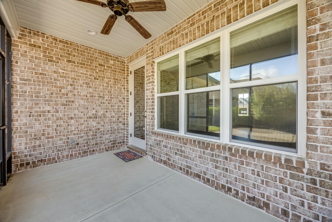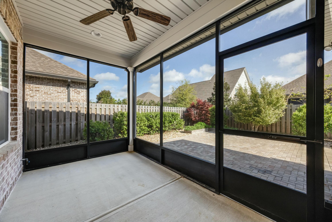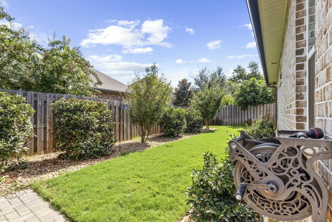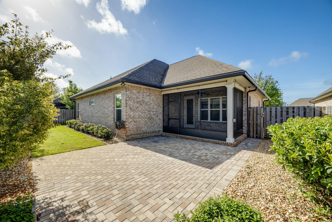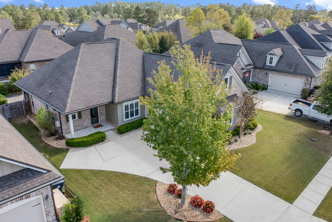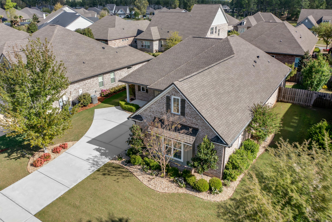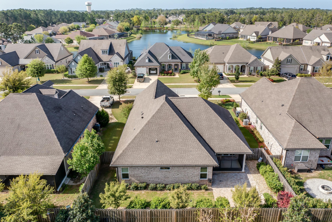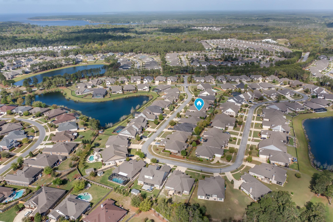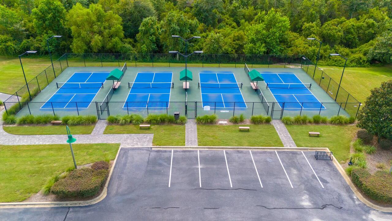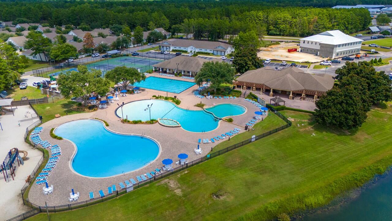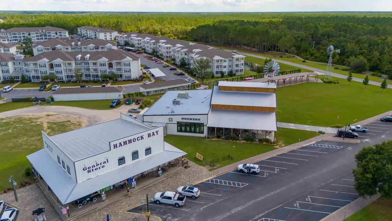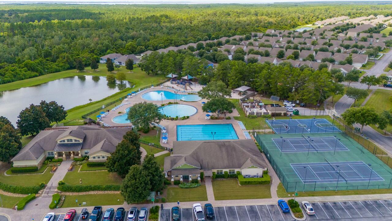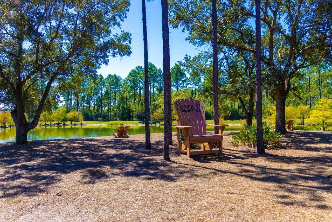Freeport, FL 32439
Property Inquiry
Contact Derrick Mork about this property!
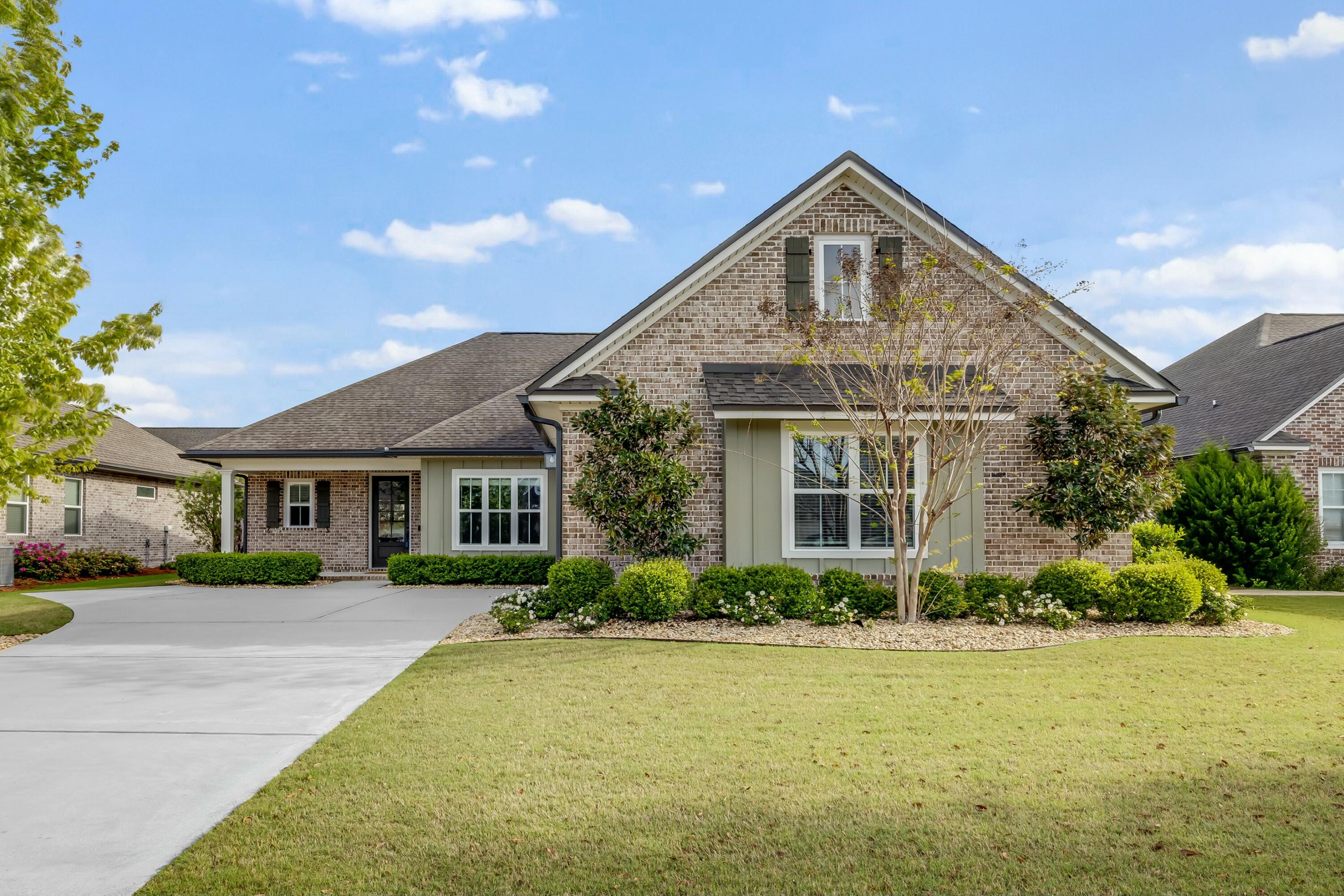
Property Details
MOTIVATED SELLER, OFFERING TO PAY UP TO $13k FOR BUYER CLOSING COSTS! Step into this stunning and sturdy Randy Wise home. Designed with a chef's kitchen featuring a large center island, high efficiency appliances including counter depth fridge, built-in convection oven, sleek quartz countertops and custom pantry shelving, ensures the kitchen is as functional as it is beautiful. Relax in the master suite complete with a dual head walk in shower with built in towel warmer and a fully customized walk-in closet. The professionally landscaped, low maintenance backyard includes new sod, raised bed herb garden, mature shrubbery, and a chic brick patio perfect for relaxing. Additional features include an office with glass French doors, a screened Florida room with ceiling fan, oversized 2 car garage, extra storage in the attic, and a tankless-endless hot water heater for continuous comfort and efficiency. Located in The Meadows of Hammock Bay, you'll enjoy access to numerous community amenities, including pools, a fitness center, pickleball & other sports courts, scenic trails, and more. Don't miss your chance to own a luxury home at an unbeatable price!
| COUNTY | Walton |
| SUBDIVISION | HAMMOCK BAY |
| PARCEL ID | 17-1S-19-23121-000-0620 |
| TYPE | Detached Single Family |
| STYLE | Craftsman Style |
| ACREAGE | 0 |
| LOT ACCESS | City Road |
| LOT SIZE | 120x70 |
| HOA INCLUDE | Management,Recreational Faclty |
| HOA FEE | 542.59 (Quarterly) |
| UTILITIES | Gas - Natural,Public Sewer,Public Water |
| PROJECT FACILITIES | BBQ Pit/Grill,Community Room,Dock,Dumpster,Exercise Room,Fishing,Pavillion/Gazebo,Pets Allowed,Pickle Ball,Picnic Area,Playground,Pool,Short Term Rental - Not Allowed,Tennis |
| ZONING | Resid Single Family |
| PARKING FEATURES | Garage Attached |
| APPLIANCES | Auto Garage Door Opn,Dishwasher,Freezer,Microwave,Oven Self Cleaning,Range Hood,Refrigerator W/IceMk,Security System,Smoke Detector,Stove/Oven Gas |
| ENERGY | AC - Central Elect,AC - Central Gas,AC - High Efficiency,Ceiling Fans,Double Pane Windows,Heat Pump A/A Two +,Water Heater - Gas,Water Heater - Tnkls |
| INTERIOR | Ceiling Crwn Molding,Ceiling Vaulted,Floor Vinyl,Floor WW Carpet,Kitchen Island,Lighting Recessed,Pantry,Split Bedroom,Washer/Dryer Hookup |
| EXTERIOR | Fenced Back Yard,Fenced Privacy,Patio Open,Porch Screened,Rain Gutter,Sprinkler System |
| ROOM DIMENSIONS | Family Room : 13 x 18.5 Master Bedroom : 15 x 15.5 Bedroom : 12.5 x 11.5 Bedroom : 12.5 x 11.5 Office : 14.5 x 10.5 Dining Area : 18.5 x 9 Kitchen : 12 x 17.5 Garage : 24.5 x 21.5 Screened Porch : 14.5 x 7.5 Covered Porch : 15 x 6 |
Schools
Location & Map
Take HWY 20 to County HWY 83A W - Turn left on Hammock Trail W - Turn Left onto Meadow Lake Dr - After going straight in the first intersection, the listing will be the 6th house on the left.

