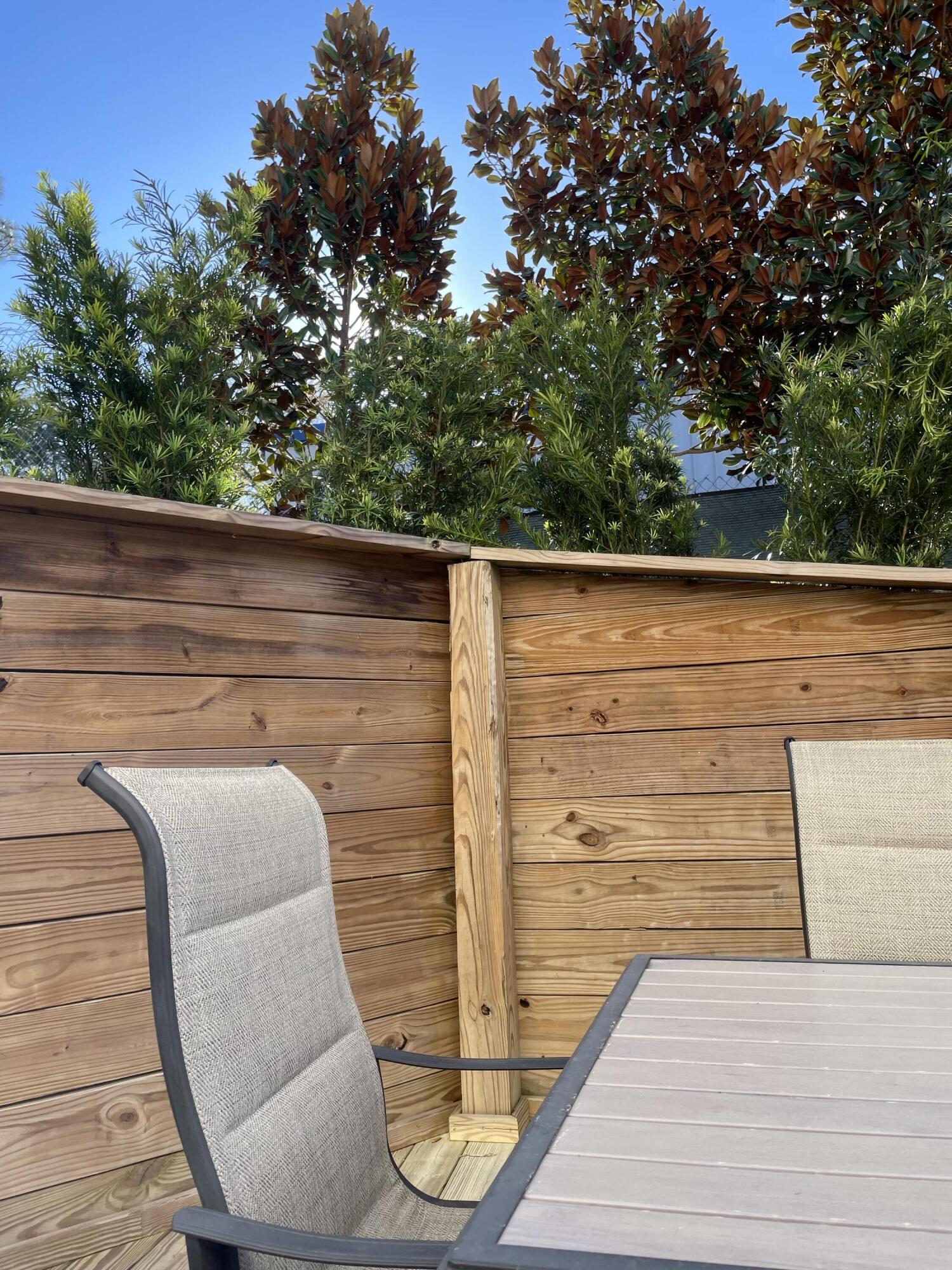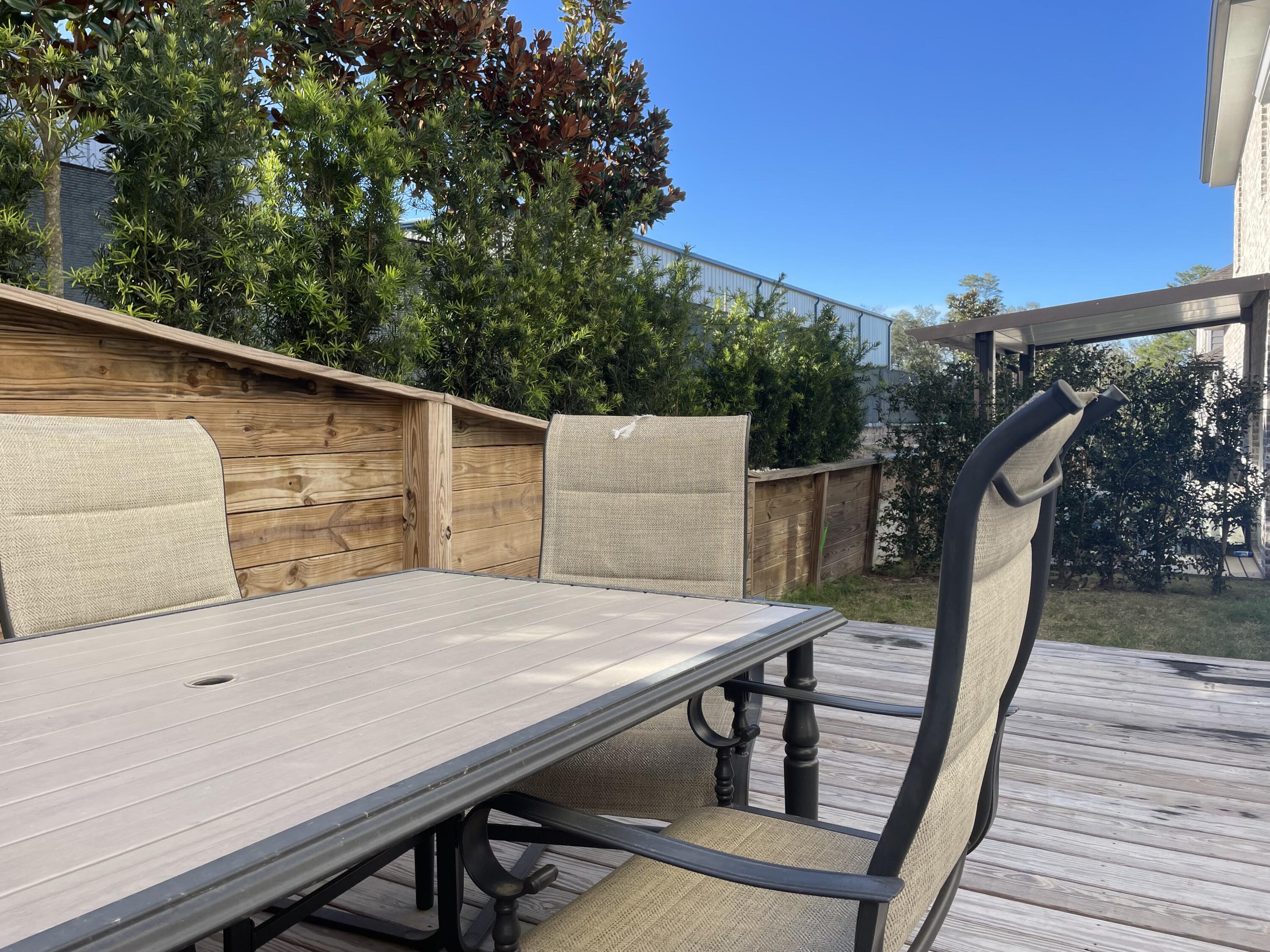Niceville, FL 32578
Property Inquiry
Contact Olivia Catanese about this property!

Property Details
Welcome to Hideaway Ridge, Niceville's premier subdivision perched high on a hill with breathtaking views of Boggy Bayou. Just minutes from the Marina, where you can hop on a boat ,jet ski or paddle board,& centrally located to all restaurants. Discover ''The Gardenia,'' a luxurious 4-bedroom, 3-bath home with an additional study, spanning just under 2,400 sq. ft. Elegant design features include 10-ft box beams all around the living areas, tray, and vaulted ceilings, luxury extra large tile showers, and a built-in fireplace in the main living room. The gourmet chef style kitchen boasts granite countertops, slow close wooden cabinets, and a premium gas stove with a hood, full walk in pantry and double panel glass doors to your beautifully landscaped backyard! Two AC units, and a Ranai gas water heater, this VA-approved home is a must-see. Furniture negotiable
| COUNTY | Okaloosa |
| SUBDIVISION | Hideaway Ridge |
| PARCEL ID | 12-1S-23-1601-0000-0060 |
| TYPE | Detached Single Family |
| STYLE | Craftsman Style |
| ACREAGE | 0 |
| LOT ACCESS | City Road,Easement,Paved Road,Private Road |
| LOT SIZE | 50 x 90 |
| HOA INCLUDE | Accounting,Ground Keeping,Management,Trash,Water |
| HOA FEE | 50.00 (Monthly) |
| UTILITIES | Electric,Gas - Natural,Phone,Public Sewer,Public Water,TV Cable |
| PROJECT FACILITIES | Pets Allowed,Picnic Area,TV Cable |
| ZONING | Resid Single Family |
| PARKING FEATURES | Garage,Garage Attached |
| APPLIANCES | Auto Garage Door Opn,Dishwasher,Disposal,Dryer,Freezer,Microwave,Refrigerator,Refrigerator W/IceMk,Smoke Detector,Stove/Oven Gas,Warranty Provided,Washer |
| ENERGY | AC - 2 or More,AC - High Efficiency,Ceiling Fans,Heat Pump A/A Two +,Heat Pump Air To Air,Water Heater - Gas,Water Heater - Tnkls |
| INTERIOR | Breakfast Bar,Ceiling Beamed,Ceiling Tray/Cofferd,Ceiling Vaulted,Fireplace Gas,Floor Laminate,Floor Tile,Furnished - All,Newly Painted,Pantry,Split Bedroom,Washer/Dryer Hookup,Wet Bar |
| EXTERIOR | Balcony,Columns,Deck Covered,Deck Open,Fenced Lot-Part,Fireplace,Porch,Sprinkler System |
| ROOM DIMENSIONS | Great Room : 19 x 18 Dining Room : 13 x 8 Master Bedroom : 13 x 15 Den : 12 x 15 Kitchen : 16 x 12 Breakfast Room : 8 x 6 Utility Room : 5 x 5 Foyer : 6 x 6 Bedroom : 11 x 12 Bedroom : 11 x 12 Bedroom : 13 x 12 Family Room : 13 x 13 |
Schools
Location & Map
Highway 20 to Government Ave North. Immediately on left half way up hill take Spencer Place. Follow to end take left on Iowa St. Subdivision is straight in front of you 100 yards down, Sign says Hideaway Ridge.




































