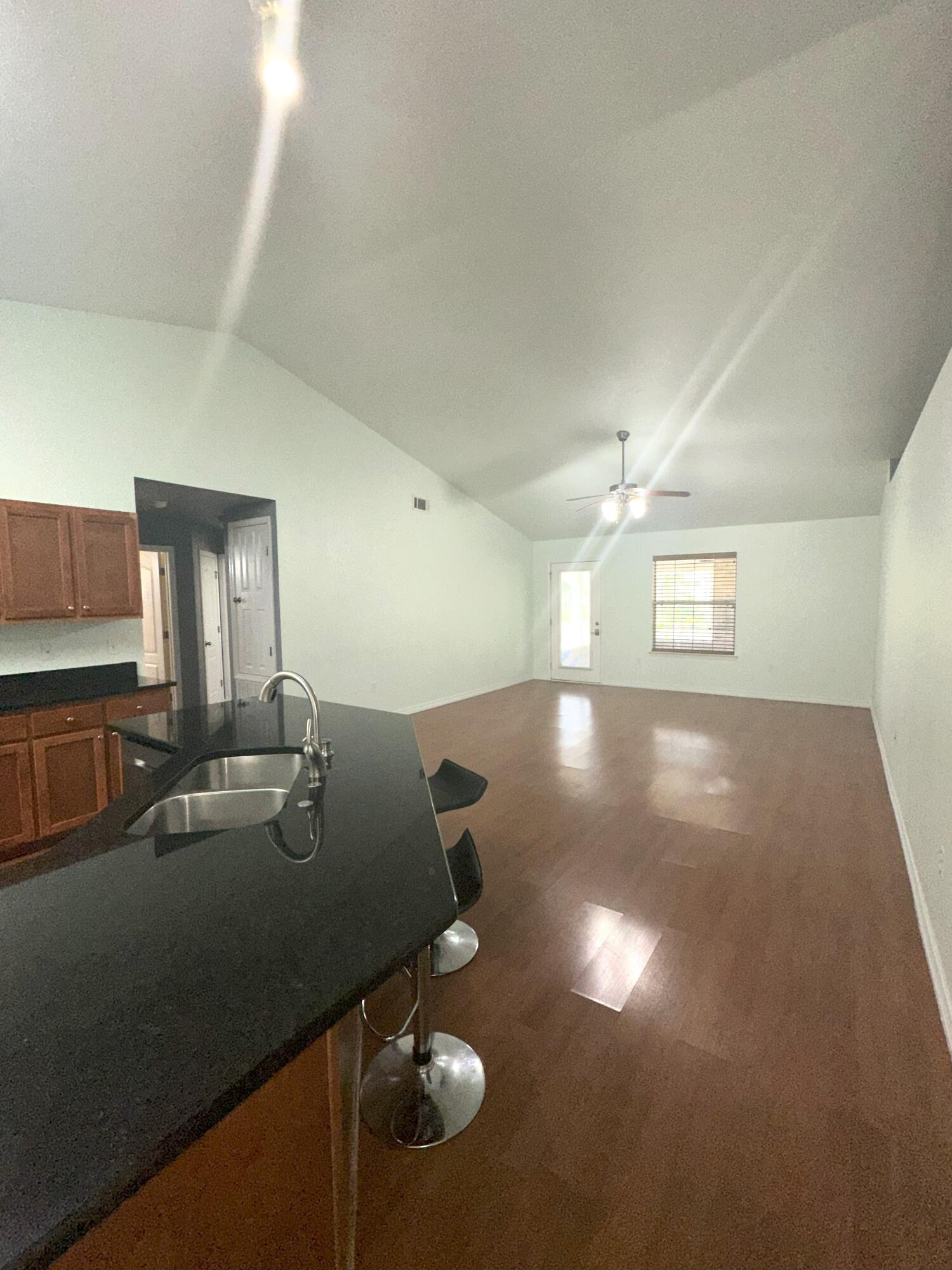Navarre, FL 32566
Property Inquiry
Contact Terry Taylor about this property!

Property Details
This is an all-brick home with 5 Bedrooms and 3 Baths. Open living area that flows into the kitchen. Features premium LPV flooring for style and durability. The kitchen is complete with stainless steel appliances, granite countertops with lots of space and cabinetry. The island offers additional seating, for casual dining with friends and family. Off the kitchen is a separate dining room providing a space for special occasions, and entertainment. Solar Panels offer a 65%+ savings on electric. Each of the 5 bedrooms and 3 baths are generously sized. The single-story layout is perfect for families of all ages. Located in a desirable neighborhood, it combines the best of both worlds, peaceful, private living with proximity to beaches, shopping, dining, and A rated schools. Don't miss the opportunity to make this beautiful, move-in-ready home yours! Convenient for those working at Hurlburt Field.
| COUNTY | Santa Rosa |
| SUBDIVISION | CREETWOOD VILLAGE |
| PARCEL ID | 14-2S-26-0771-00A00-0080 |
| TYPE | Detached Single Family |
| STYLE | Contemporary |
| ACREAGE | 0 |
| LOT ACCESS | County Road,Paved Road |
| LOT SIZE | 72 X 156 |
| HOA INCLUDE | N/A |
| HOA FEE | N/A |
| UTILITIES | Electric,Public Sewer,Public Water,TV Cable |
| PROJECT FACILITIES | N/A |
| ZONING | Resid Single Family |
| PARKING FEATURES | Garage Attached |
| APPLIANCES | Dishwasher,Disposal,Dryer,Oven Self Cleaning,Refrigerator,Stove/Oven Electric,Washer |
| ENERGY | AC - Central Elect,Ceiling Fans,Heat Pump Air To Air,Water Heater - Elect |
| INTERIOR | Breakfast Bar,Floor Vinyl,Kitchen Island,Pantry,Washer/Dryer Hookup |
| EXTERIOR | Lawn Pump,Patio Covered,Patio Enclosed,Porch,Porch Screened |
| ROOM DIMENSIONS | Foyer : 20.5 x 7.5 Dining Room : 15.5 x 12.5 Kitchen : 15 x 13.5 Living Room : 20 x 16 Bedroom : 13 x 16 Bedroom : 11.5 x 16 Master Bedroom : 13 x 21.5 Master Bathroom : 10 x 12 Bedroom : 13 x 13 Bedroom : 14 x 13 Full Bathroom : 5 x 12 Full Bathroom : 13 x 5.5 Laundry : 8.5 x 5.5 Screened Porch : 15.5 x 13 |
Schools
Location & Map
From Hwy 98 turn north on Whispering Pines Blvd to left on Pouder Lane to right on Abaco Dr home will be on the right
































