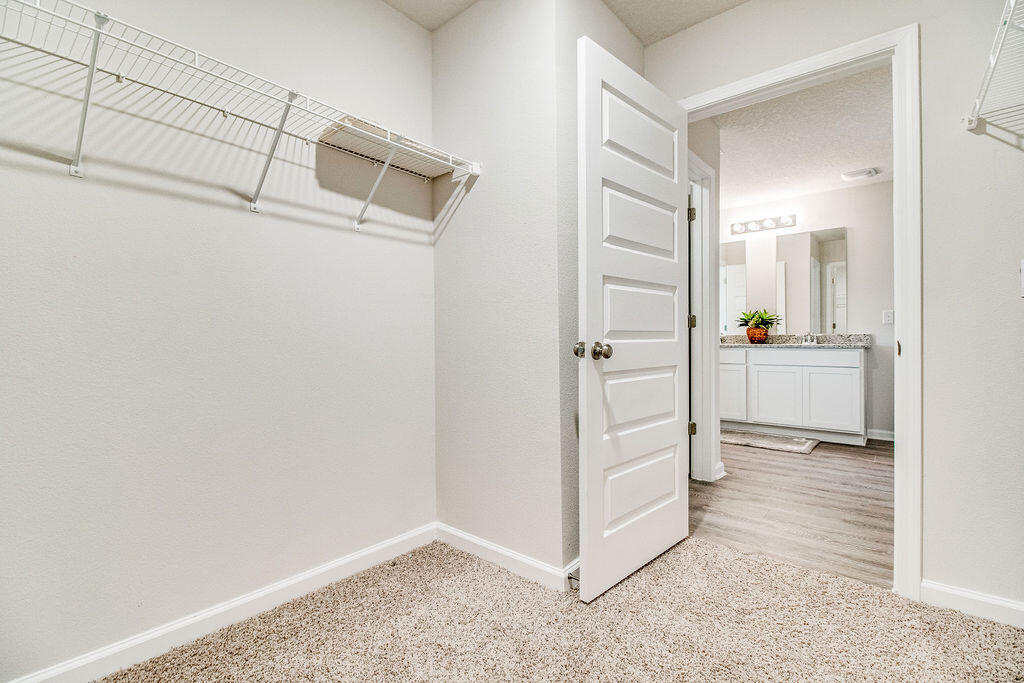Crestview, FL 32539
Property Inquiry
Contact Olesya Chatraw about this property!

Property Details
ALMOST COMPLETE & READY FOR MOVE IN! Welcome to Royal Estates! This highly desirable Cali model, one of our most popular floorplans with a fabulous open design for relaxed living. 4 beds, 2 baths, covered patio, 2 car garage & the 'Smart Home Connect' System has a variety of convenient Smart Hm. Devices. Well-designed kitchen features stainless appliances, gorgeous granite, smooth-top range, built in microwave, quiet dishwasher, corner pantry, island bar, striking wood-look flooring throughout & PLUSH carpet in the bedrooms. Bedroom 1 & adjoining bath has a lg. walk-in closet, + extra storage double granite vanity sinks & lg. shower. Sharp curb appeal with nice clean lines. Easy access to the airport, military base, beaches at Ft. Walton, Destin & minutes from the popular golf course.
| COUNTY | Okaloosa |
| SUBDIVISION | Royal Estates |
| PARCEL ID | 22-3N-23-1500-0000-0650 |
| TYPE | Detached Single Family |
| STYLE | Craftsman Style |
| ACREAGE | 0 |
| LOT ACCESS | City Road,Paved Road |
| LOT SIZE | See agent for plat. Nice Lot. |
| HOA INCLUDE | Ground Keeping,Management |
| HOA FEE | 550.00 (Annually) |
| UTILITIES | Public Sewer,Public Water,Underground |
| PROJECT FACILITIES | N/A |
| ZONING | Resid Single Family |
| PARKING FEATURES | Garage Attached |
| APPLIANCES | Auto Garage Door Opn,Dishwasher,Disposal,Microwave,Smoke Detector,Smooth Stovetop Rnge,Stove/Oven Electric,Warranty Provided |
| ENERGY | AC - Central Elect,Double Pane Windows,Heat Cntrl Electric,Water Heater - Elect |
| INTERIOR | Floor Vinyl,Floor WW Carpet New,Kitchen Island,Lighting Recessed,Pantry,Split Bedroom,Washer/Dryer Hookup |
| EXTERIOR | Patio Covered |
| ROOM DIMENSIONS | Great Room : 15 x 16 Dining Area : 8 x 11 Bedroom : 12 x 15 Bedroom : 10 x 11 Bedroom : 10 x 11 Bedroom : 11 x 11 Garage : 20 x 20 |
Schools
Location & Map
From Hwy 85, turn east onto Redstone Ave. Go to the end of Redstone Ave and turn left on Okaloosa Lane. Royal Estates is just ahead on the right.


































