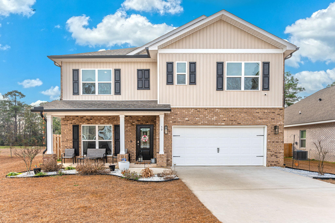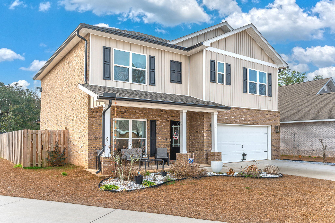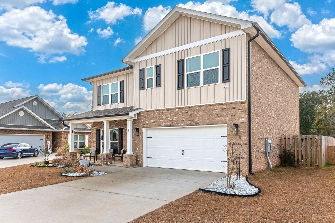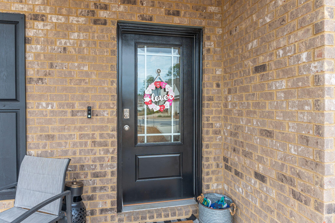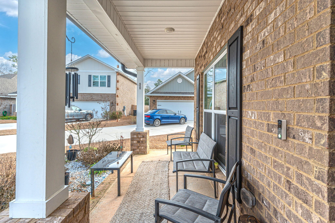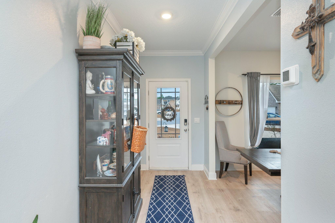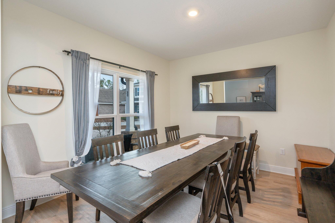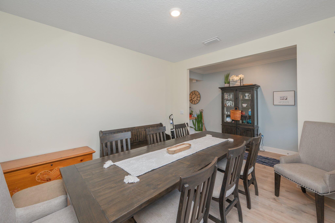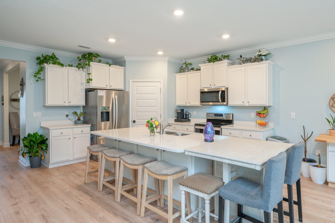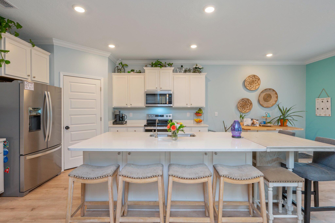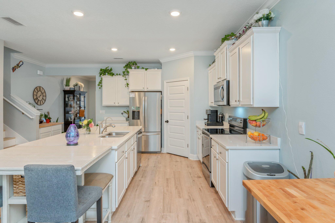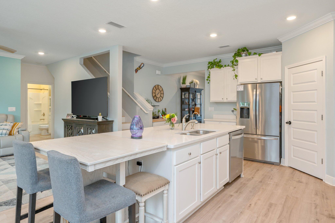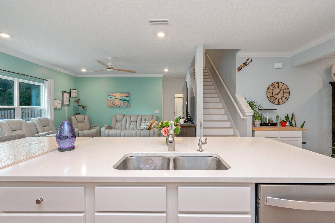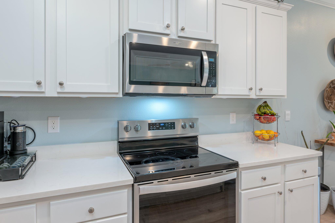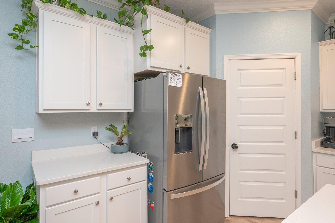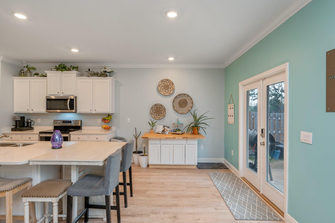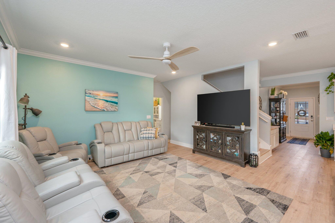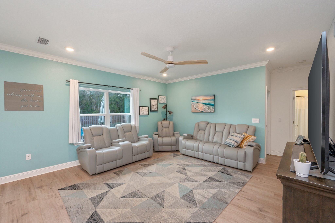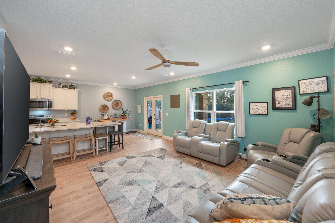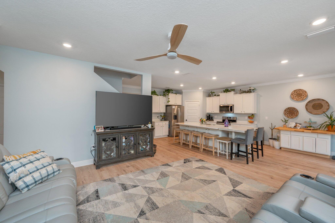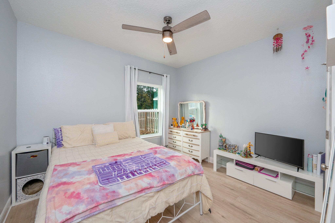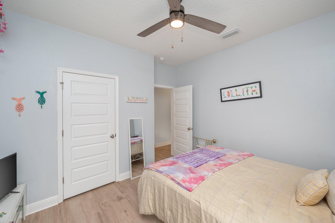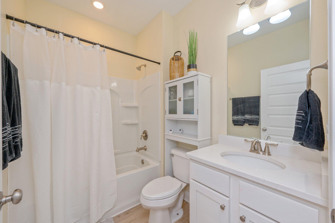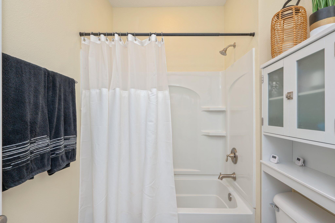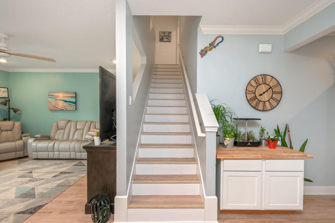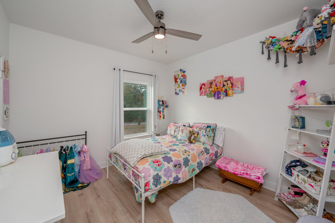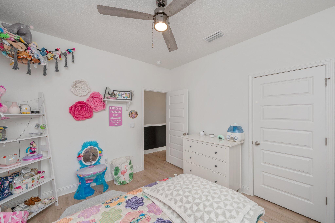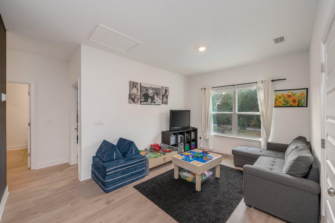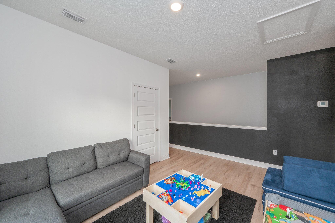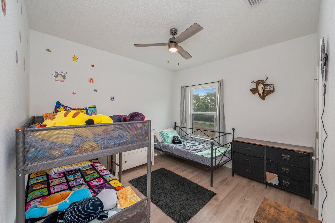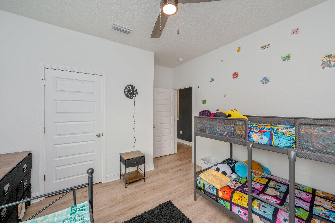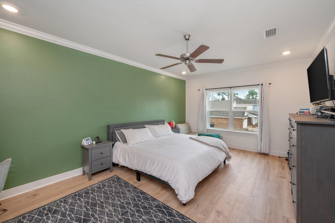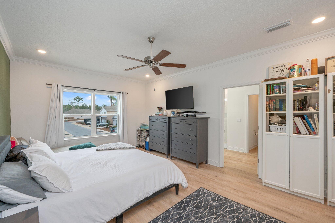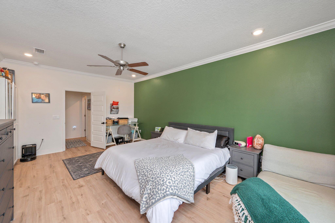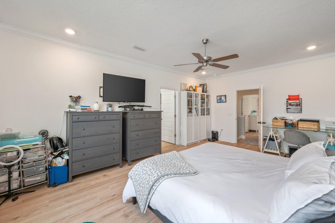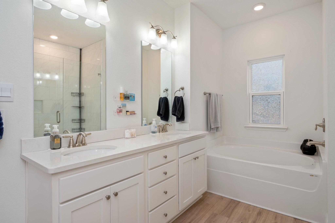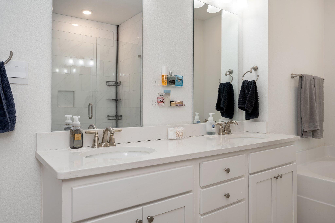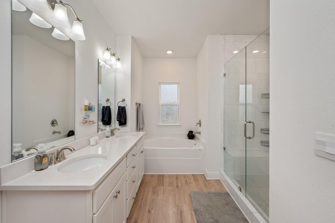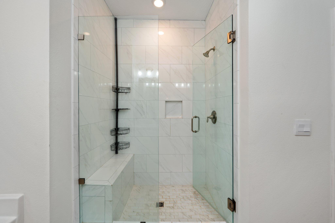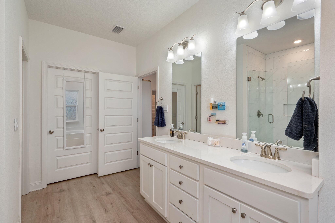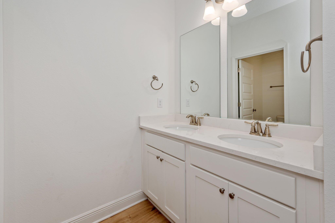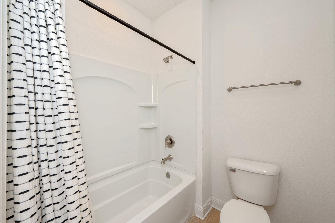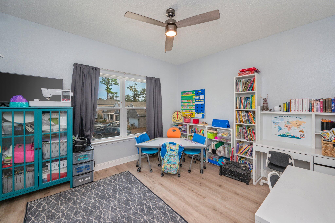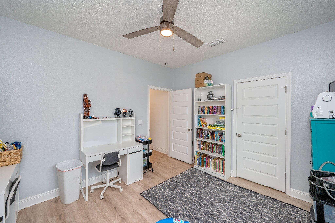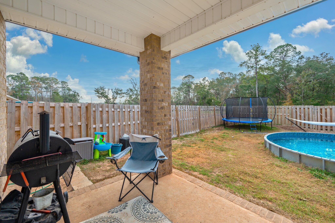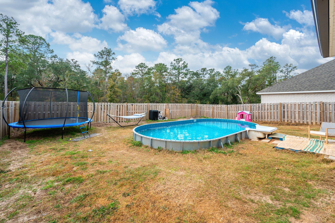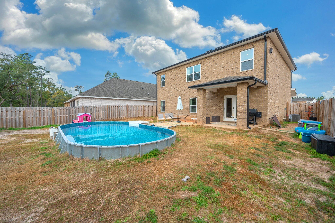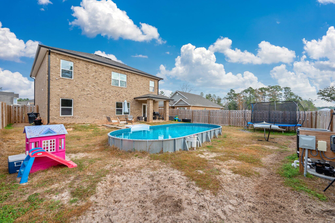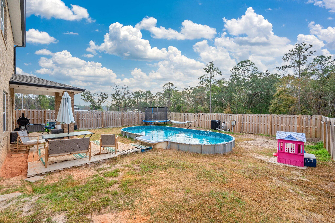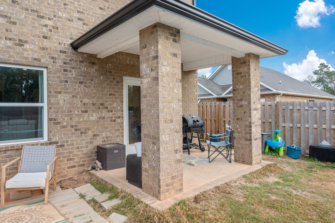Freeport, FL 32439
Property Inquiry
Contact Olivia Mills about this property!

Property Details
Welcome to your dream home in beautiful Freeport, FL! This stunning 2023 modern luxury built home offers 5 spacious bedrooms, 3 luxurious bathrooms, and a sparkling pool. Perfectly blending modern elegance with a practical, functional design. This home is ideal for comfortable family living and entertaining. Step outside to your private backyard oasis featuring a sparkling pool, perfect for cooling off on hot Florida days. The open-concept living and dining areas offer ample space for gatherings and relaxation, with stylish finishes that enhance the home's elegance. Enjoy this modern design with clean lines, high ceilings, and EVP flooring. The chef's kitchen features stainless steel appliances, quartz countertops, a large center island with farm house sink, pantry, and brushed nickel hardware. It's perfect for both daily meals and entertaining guests.
The private master suite provides an en-suite bathroom featuring dual vanities, a soaking tub, and a glass-enclosed shower and walk-in closet. Four additional bedrooms offer plenty of space for family, guests, or a flex room, accommodating various lifestyle needs. This home is built with the latest energy-efficient technologies, including industry-leading suite of smart home products that keep you connected with the people and place you value most.
Don't miss this opportunity to own a beautifully crafted home that seamlessly blends style, comfort, and functionality. Schedule your private tour today!
| COUNTY | Walton |
| SUBDIVISION | Live Oak Harbour |
| PARCEL ID | 21-1S-19-23013-000-0390 |
| TYPE | Detached Single Family |
| STYLE | Craftsman Style |
| ACREAGE | 0 |
| LOT ACCESS | Paved Road |
| LOT SIZE | 121.69 x 55 x 92.59 x 49.43 x 25.10 |
| HOA INCLUDE | N/A |
| HOA FEE | 187.00 (Quarterly) |
| UTILITIES | Electric,Public Sewer,Public Water |
| PROJECT FACILITIES | N/A |
| ZONING | Resid Single Family |
| PARKING FEATURES | Garage |
| APPLIANCES | Auto Garage Door Opn,Dishwasher,Disposal,Smoke Detector,Smooth Stovetop Rnge |
| ENERGY | AC - Central Elect,Heat Cntrl Electric,Water Heater - Elect |
| INTERIOR | Breakfast Bar,Ceiling Crwn Molding,Ceiling Raised,Floor Laminate,Kitchen Island,Pantry,Washer/Dryer Hookup |
| EXTERIOR | Patio Covered,Pool - Heated |
| ROOM DIMENSIONS | Bedroom : 11 x 12.33 Bedroom : 17.33 x 15.67 Bedroom : 11.33 x 13 Bedroom : 10.83 x 13 Great Room : 24.83 x 12.17 Kitchen : 11.67 x 13 Dining Room : 12.75 x 13 |
Schools
Location & Map
Traveling from Freeport, you take Co Highway 83AE, turn left onto Marina Village Boulevard, turn right onto Eagles Nest Dr.

